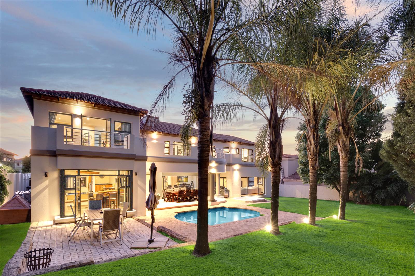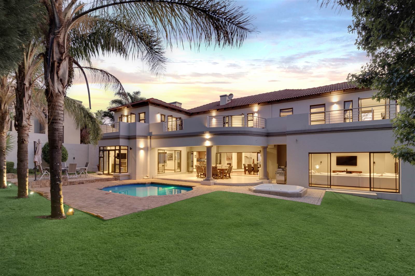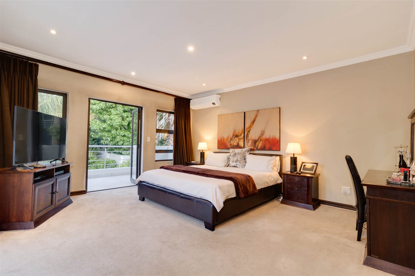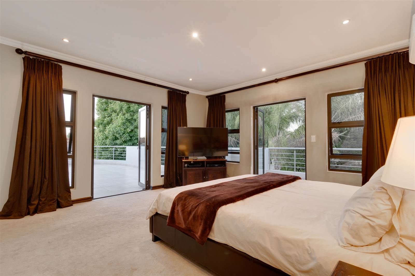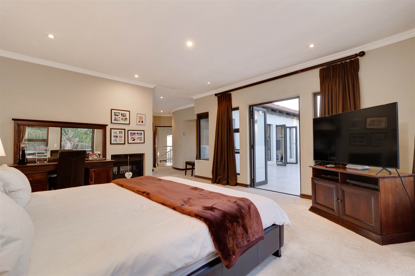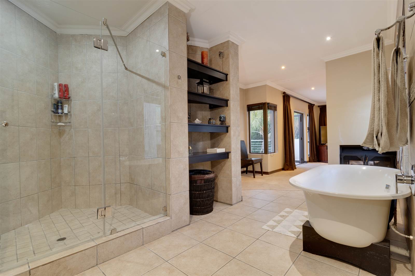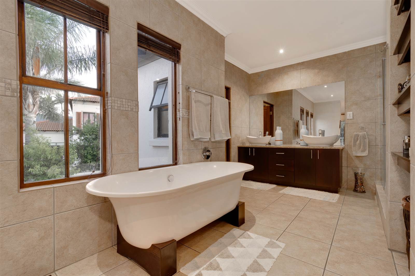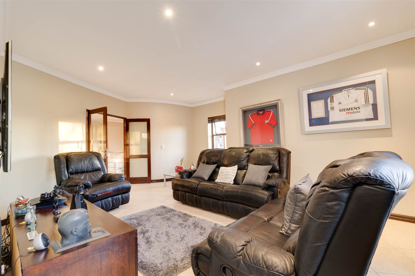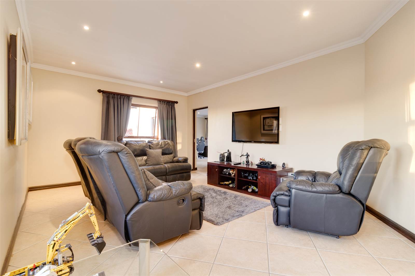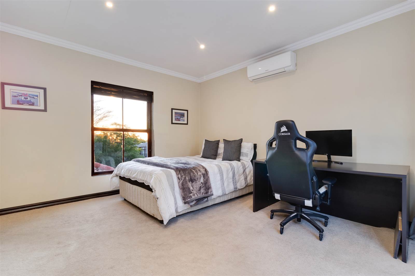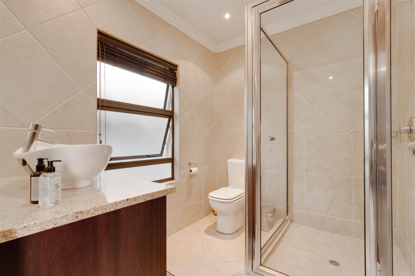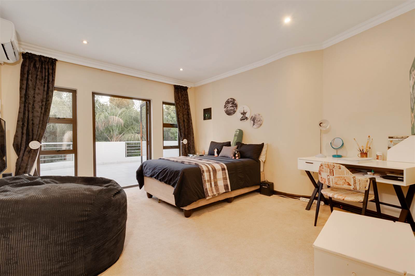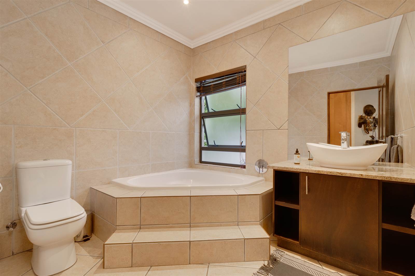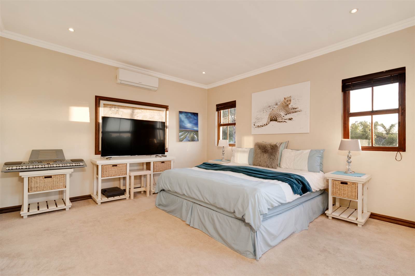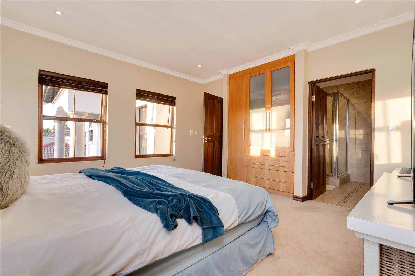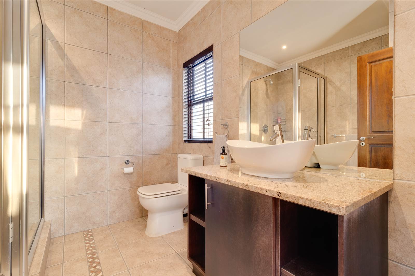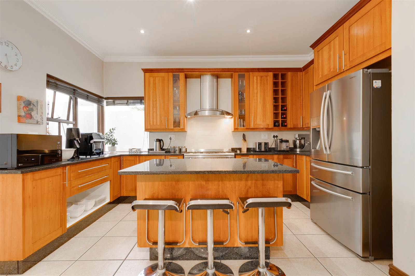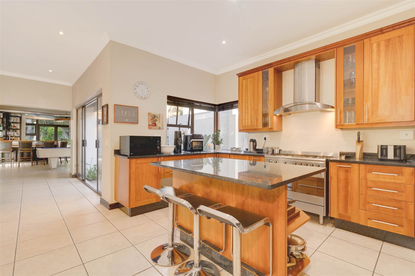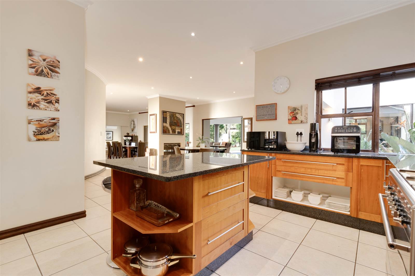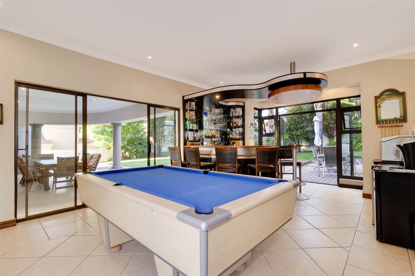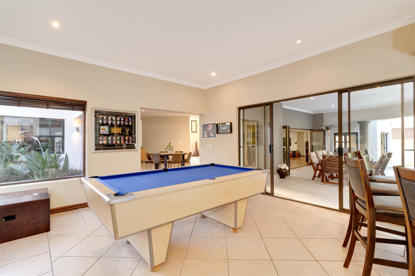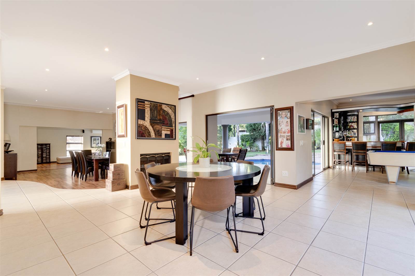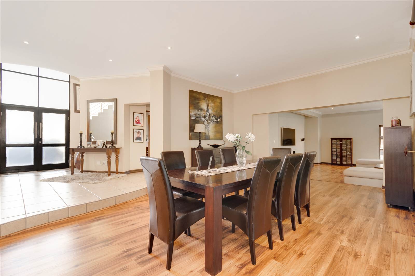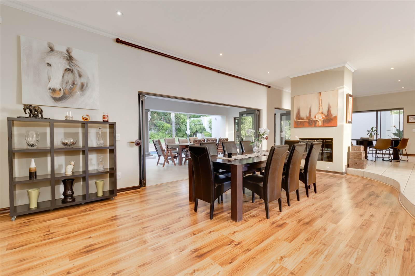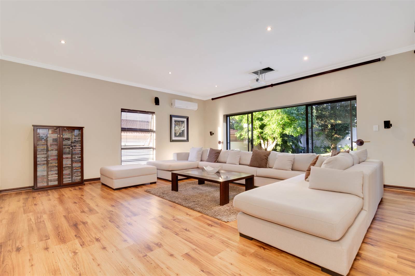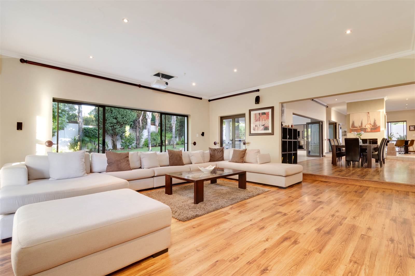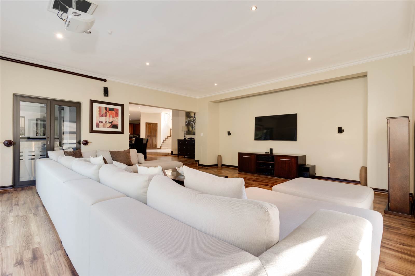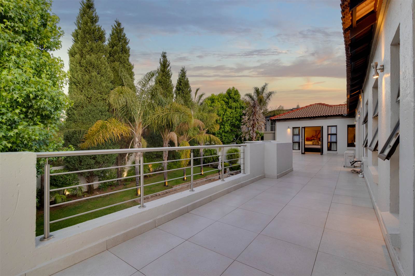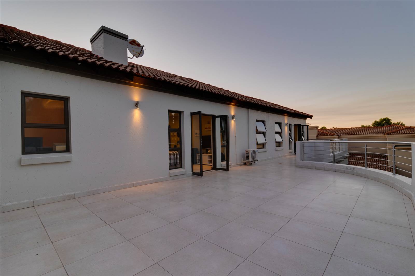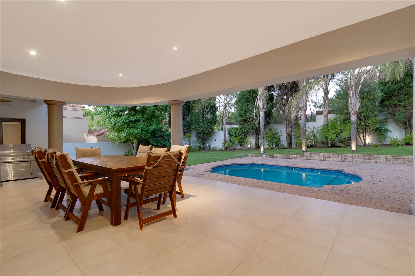Exclusive Mandate
This luxurious 4-bedroom modern house is located in a prestigious estate. As you step through the entrance, you''ll immediately sense the captivating ambiance that sets the tone for the entire residence. The house offers a spacious, open-plan layout that is designed to create a seamless flow from one area to another, ensuring a harmonious and inviting atmosphere.
To the right of the open-plan area is a chef''s dream kitchen, boasting an abundance of cupboard space, expansive countertops, and a generous central island that provides ample space for social interaction while preparing and enjoying meals. The kitchen is equipped with top-of-the-line amenities, including a SMEG gas stove and oven. It also features a large scullery where you can conveniently manage your appliances and dishwashing needs.
From the open-plan area, you''ll discover a well-appointed bar area, perfect for unwinding and entertaining guests. This space includes a generously sized bar and is ideal for indulging in games of pool or watching sports events. It seamlessly connects to the outdoor swimming pool area, enhancing your entertainment options.
The dining room is a standout feature, offering plenty of space for a large dining table where you can host elegant dinners and gatherings. Large windows and glass doors provide ample natural light and lead to an expansive patio, creating a warm and inviting atmosphere that is perfect for both indoor and outdoor dining.
Adjacent to the dining room, you''ll find a very spacious lounge, a versatile space that''s perfect for watching TV, hosting events, or enjoying movie nights with family and friends. This room also opens up to the garden and features air conditioning for comfort.
A convenient extra room on the ground floor can serve as an office or an additional guest room, thanks to the nearby full bathroom.
Heading upstairs, the first bedroom to the left offers a pyjama lounge, a cozy spot to relax and enjoy entertainment on the upper floor. This bedroom is generously sized and includes air conditioning, as well as access to a large balcony. It boasts a full en-suite bathroom with a shower for added convenience.
The second bedroom on this floor is also spacious and provides ample cupboard space. It comes with an en-suite bathroom featuring a large bathtub. Like the first bedroom, it offers air conditioning and balcony access.
The main bedroom is a true masterpiece. It is exceptionally spacious and features a walk-in closet with ample cupboard space, air conditioning, a private fireplace, and direct access to the large balcony. The en-suite bathroom is equally impressive, with double basins, a bathtub, and a shower.
The fourth bedroom also boasts an en-suite bathroom with a shower, offering plenty of cupboard space and an abundance of natural light throughout.
The expansive garden is perfect for pets and outdoor activities. It includes a generously sized swimming pool and a jacuzzi, making it ideal for hosting gatherings and relaxation. The property also offers a staff accommodation with a bathroom, ensuring convenience for household needs.
In terms of practicality, the property is equipped with various features, including water storage for 10,000 liters, back-up power through a generator and inverter that can last up to 18 hours, and ample parking space with two double garages. One of the garages even houses a golf simulator for enthusiasts (Software not included).
The location is highly desirable, situated near Monte Casino for entertainment, Fourways Mall and Cedar Square for dining and shopping, and in close proximity to prestigious schools such as Crawford International Fourways and Crawford International Lonehill, as well as Steyn City School. The property also features an irrigation system for easy maintenance.
The estate itself offers 24/7 access with a security guardhouse and CCTV cameras throughout, ensuring peace of mind and a safe living environment. This modern luxury house is not only a dream home but also a haven of comfort, entertainment, and convenience.
