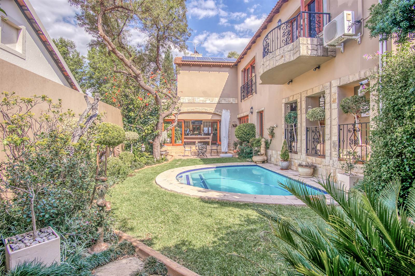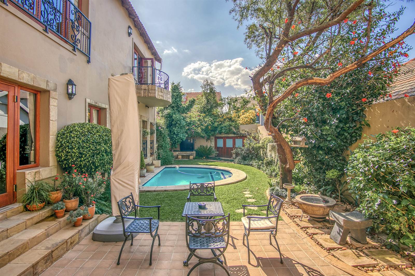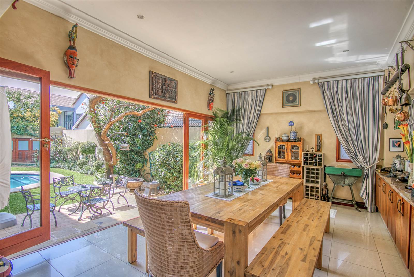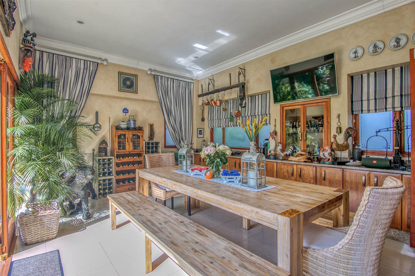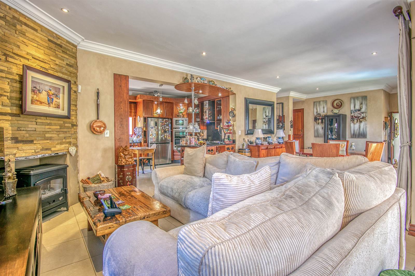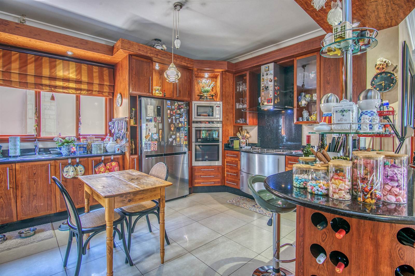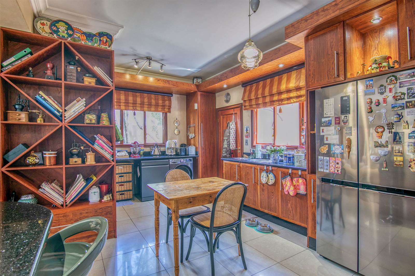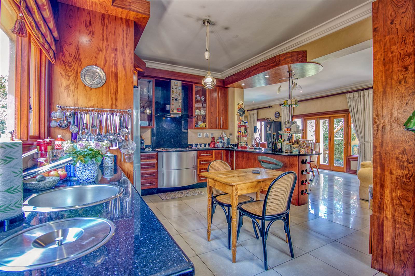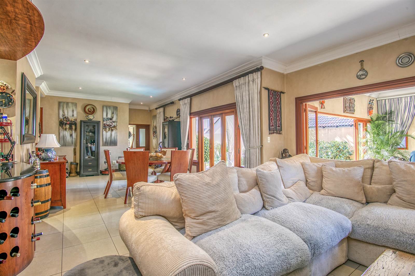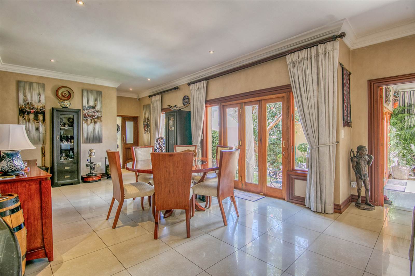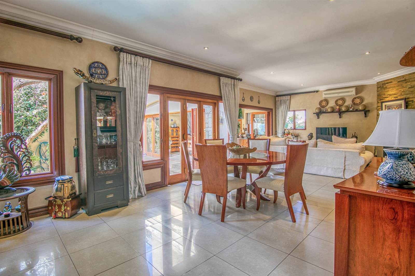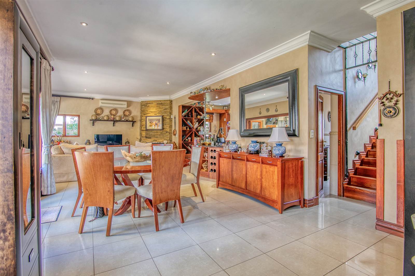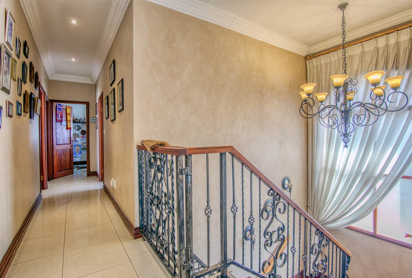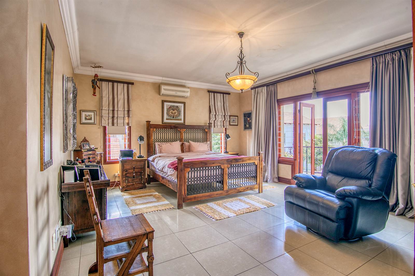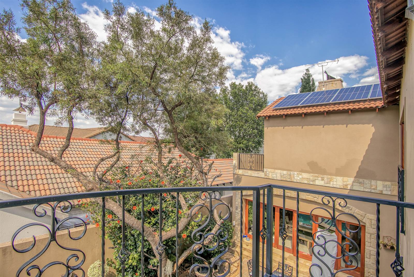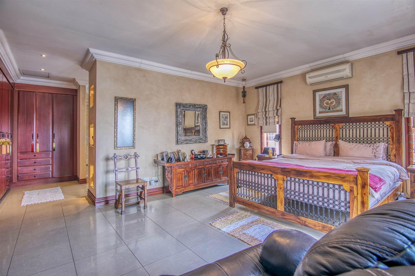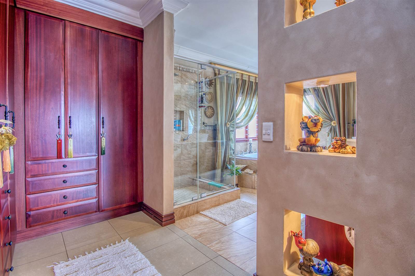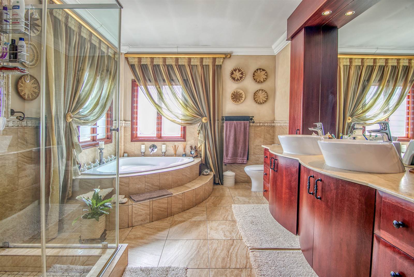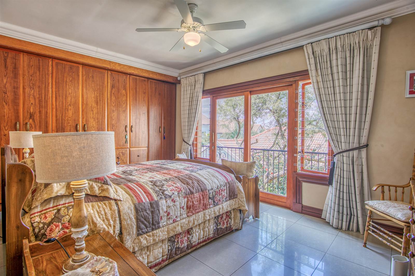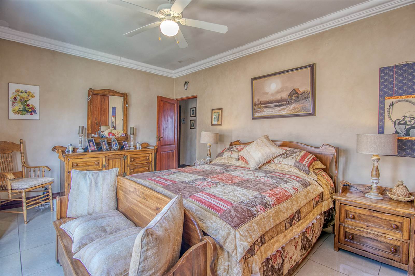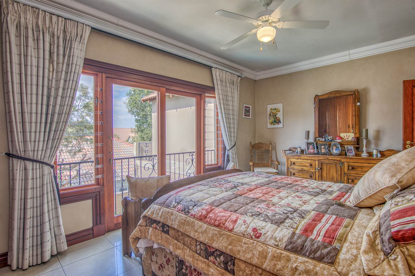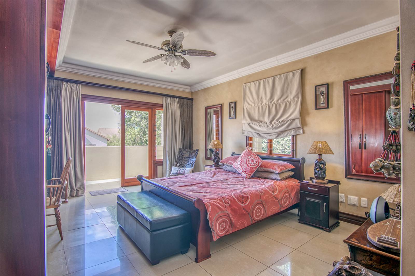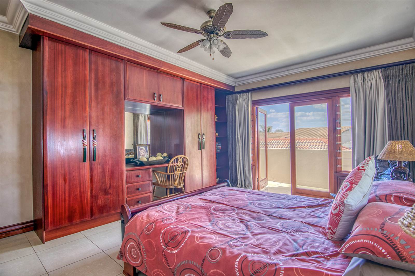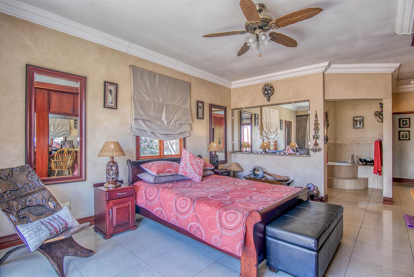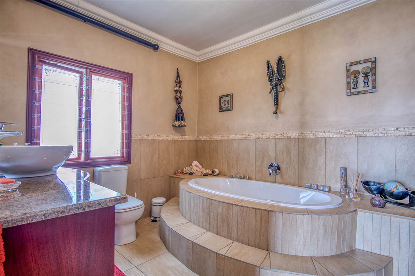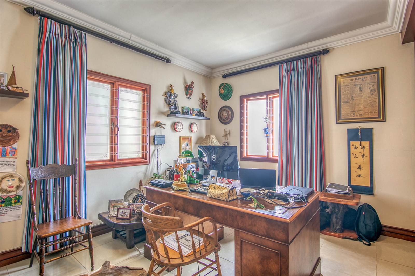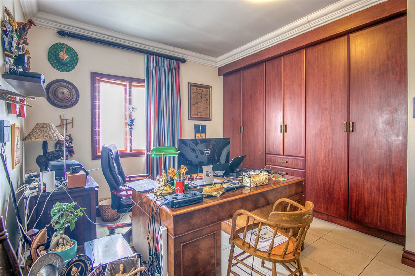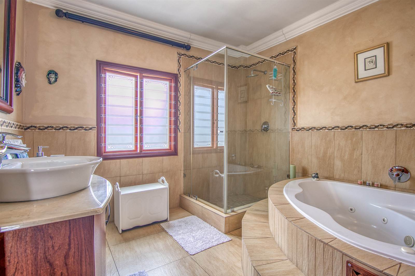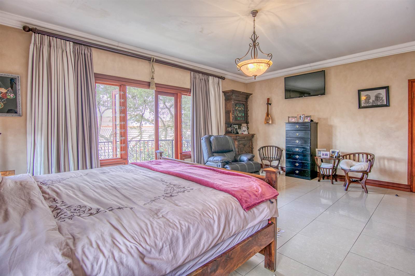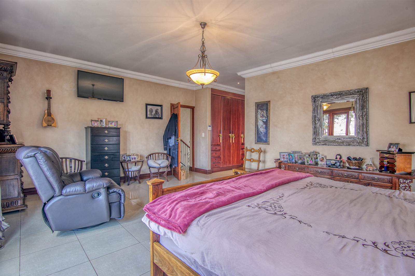Welcome yourself home with this opportune deal in Broadacres Country Estate.
Welcoming Offers and Engaging negotiations from Pre-Qualified & Vetted buyers only
Set in a highly sought after Security Estate, neighboring the Syringa Campus of Broadacres Academy, this 4 Bedroom - 3.5 Bathroom property affords one with generous living spaces and practicality.
This steadfast & flavourful home is masterfully well-kept and comes graciously adorned with stylish & purposeful lifestyle enhancing benefits providing the utmost comfort and piece of mind. Each detail, skillfully balanced ensuring occupants are provided with a safe & secure haven of tranquility, where creative and spirited individuals may grow and thrive.
The main entry point leads you through a gated, semi-enclosed passageway, granting one an inviting glimpse of the heated, crescent shaped pool, well-manicured garden and courtyard below. An aesthetic delight before even opening the front door.
Stepping into the home, one is met by an open & elegant design, granting abundant natural light and encouraging airflow throughout the living spaces. The welcoming reception area connects you with the downstairs living spaces as well as provides a guest cloakroom , positioned under a solid Rhodesian teak & wrought iron staircase (with child safety gates) that elevate you to the 4 bedrooms above.
The central lounge, fitted with a nostalgic, mood enhancing fireplace keeps warmth circulating during the winter months and mounted on a wall nearby, is an air conditioner, attending to your needs, when the opposite be required. ,
Further on, to your right, the heart of the home. A well-appointed kitchen set to inspire culinary nourishment, bringing the family together. This sizable area complete with scullery & breakfast nook, accommodates more than a few cooks ,without compromising the quality of the broth.
Wine ports, dark granite countertops and sturdy wooden cupboard spaces, fitted with food prep sinks as well as quality branded cooking apparatus, including a waist-height convection oven and fitted microwave unit. The gas hob/extractor has additional stainless steel storage drawers to accommodate cookware. The scullery, with side-by-side sinks and room for 3 under counter (ported) appliances, provide access to the paved wrap-around outdoor area where a larger service entrance from the driveway comes in handy when moving larger items/furniture in or out of the property.
Attached to the main sitting room, is an inviting entertainment/dining area providing garden access via multiple sets of well maintained timber/glass stacking doors that seamlessly connect the indoor & outdoor areas, showcasing the versatility of the home.
Ascending the stairway, the 4 large Bedrooms, two which, are en-suite & provide balconies with views of the courtyard and pool below.
The Master suite is a testament to the homes opulence & luxury, its spacious open layout features solid wooden wardrobes, as well as an A/C unit for convenience. The grand en suiite bathroom is fitted with dual basins and spacious his/hers matching vanity. The bathroom also has a Jacuzzi jet tub as well as a large shower.
High end finishes, including the solid timber wardrobes are maintained throughout the remaining rooms, some including stack away TV brackets, wall mounted exercise equipment & ceiling fans.
On separate ends of the upstairs level, are mounted two individual control units for the solar geysers, allowing for family or guests to control separate temperature settings to suit preferences.
Back downstairs, the automated double garage is fitted with additional storage spaces and can accommodate two large vehicles with ease.
A professionally installed, class leading SunSync 8kw Inverter/Solar System is coupled with top of the range batteries, holding capacity generated by (15) high-efficiency solar panels, rated to produce 525kw each
It should be noted that the home is able to run completely off grid (within reason)- a changeover switch has been installed & mounted as per regulation. There is also an additional outdoor storage room which is perfectly suited for an additional backup generator.
This home truly presents one with a great opportunity to secure deal, offering one the full package. Make the right move -with us.
