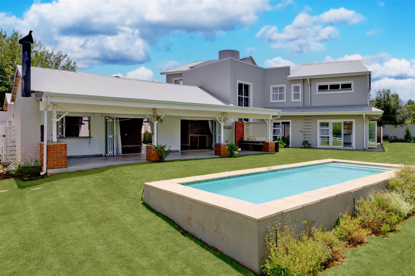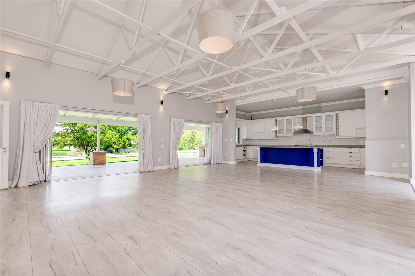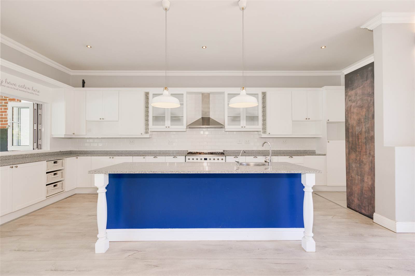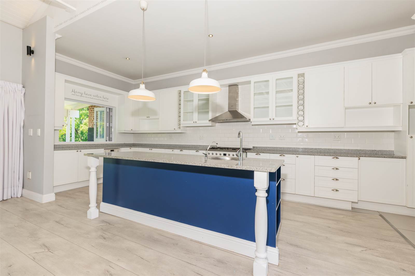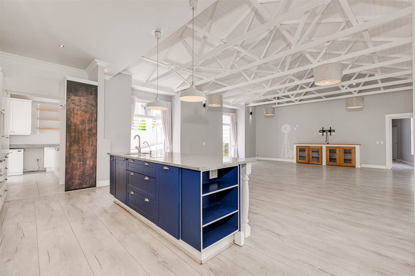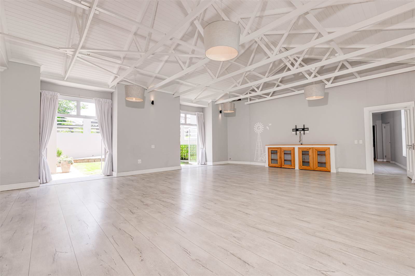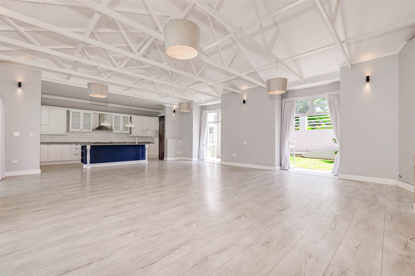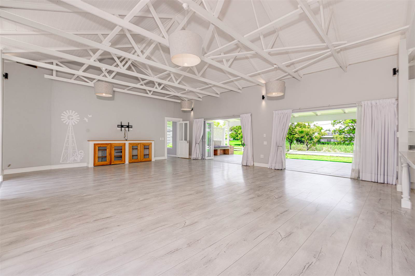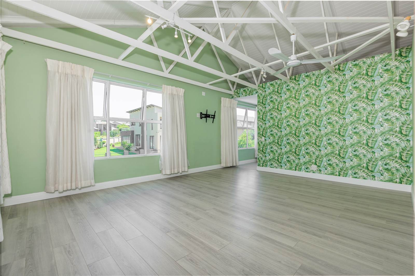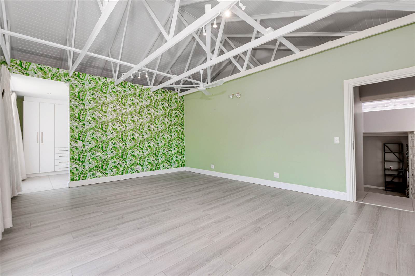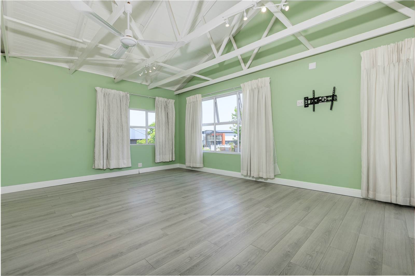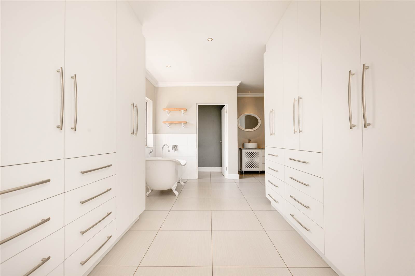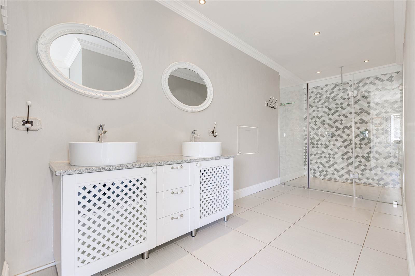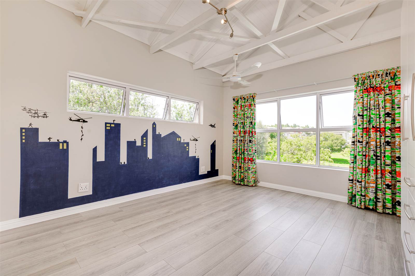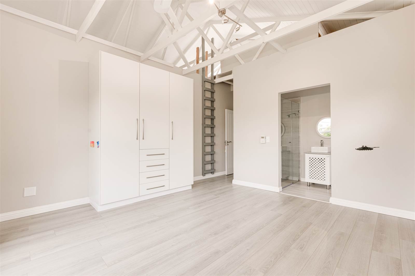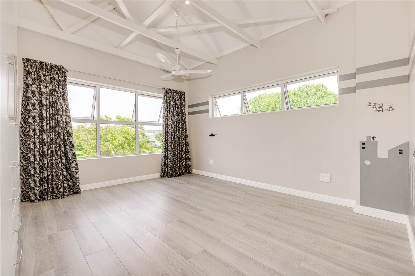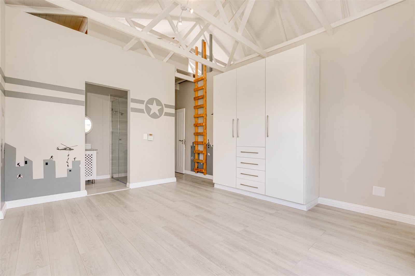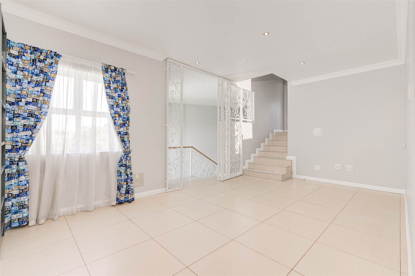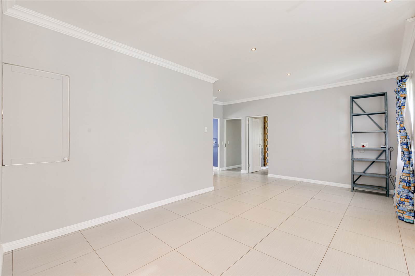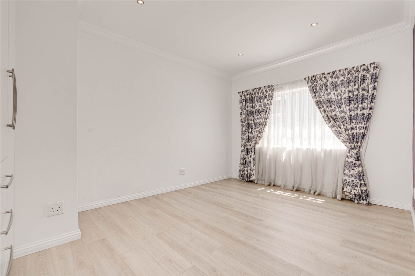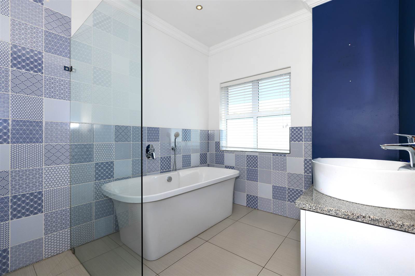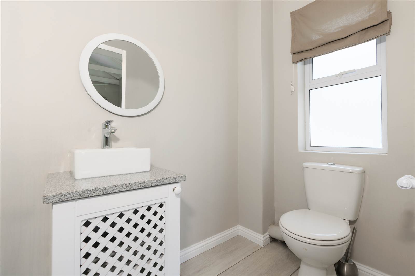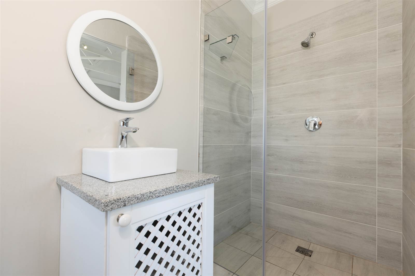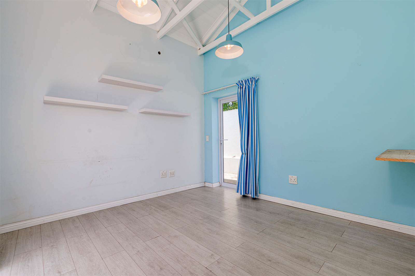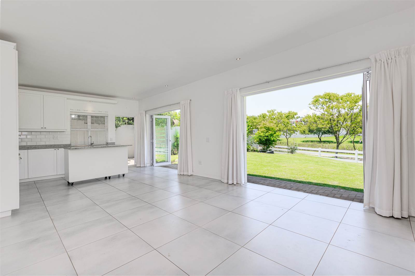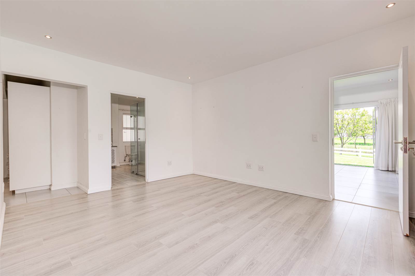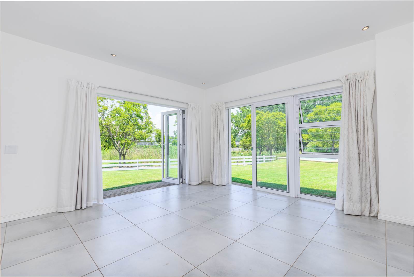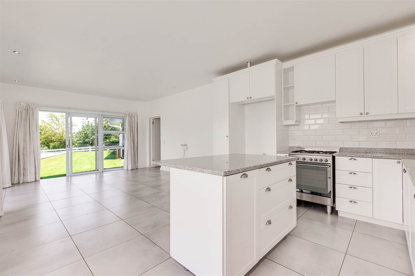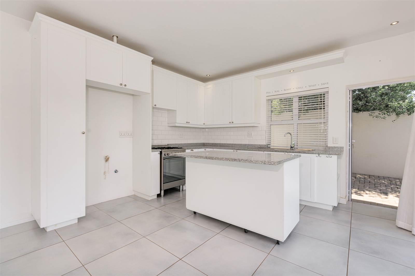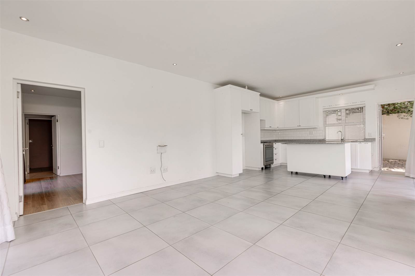This distinctive family residence, built on a unique raft foundation, stands out as a testament to unparalleled design and functionality. Tailored to accommodate the essence of family living, the property features a spacious open-plan reception area that seamlessly integrates a country-style kitchen with a separate scullery, a well-appointed living space, and a dining area. All these areas open onto an expansive covered patio, providing a picturesque view of the stunning swimming pool and the bottom dam within Cedar Creek Estate.
The kitchen is equipped with a central island and a Smeg oven, while a separate laundry area is conveniently located within the home, a laundry chute is a convenient bonus. The lower level of the residence offers an interleading one-bedroom apartment with a bathroom and a walk-in closet space. With its own kitchen, living area, and separate entrance, this space can serve multiple purposes, such as generating extra income as a rental, functioning as a teen pad, or serving as a guest suite. A guest WC is also conveniently located on this level.
Accommodations are found on the top level, featuring three en-suite bedrooms and a fourth bedroom that utilises the fourth bathroom. This level also includes a cozy Pyjama Lounge for added comfort. Additionally, the home boasts a separate study or office, which could also double as staff accommodation as the property has a separate staff bathroom.
Unique features of this residence include a Solar/inverter installation, 5kW inverter with a 5kWh lithium iron battery, 12x 270W panels. Both the inverter and battery were recently replaced and are still under warranty, a 2 500L backup water system, automatic irrigation, a spacious 1,039 square meter greenbelt stand, and exposed beams in certain areas. The garage comfortably accommodates three vehicles, with additional driveway parking available.
Cedar Creek Estate provides 24/7 access control, guards, and patrolling services. The estate offers two kiddies parks, catch-and-release fishing opportunities, and scenic walkways. Residents can book the clubhouse with a pool for private events, and the estate hosts various events throughout the year, including Easter Hunts, movie nights, and year-end markets.
Conveniently located in proximity to Broadacres Academy, Steyn City, and Crawford Schools, shopping is easily accessible at nearby Broadacres, Chartwell, and Cedar Square Shopping Centres. Fourways Mall is within a 3 km radius, with easy access to Cedar Avenue and other major routes.
This home encapsulates a harmonious blend of luxury, functionality, and a vibrant community lifestyle.
