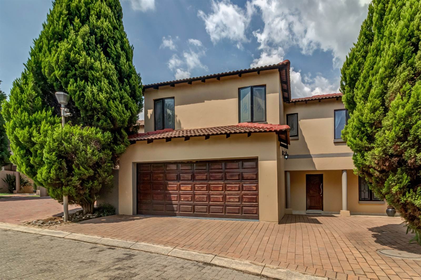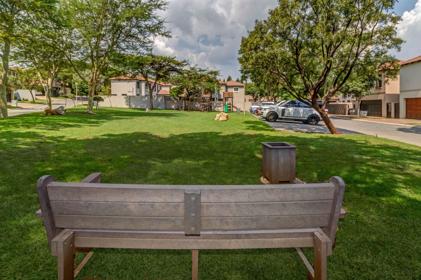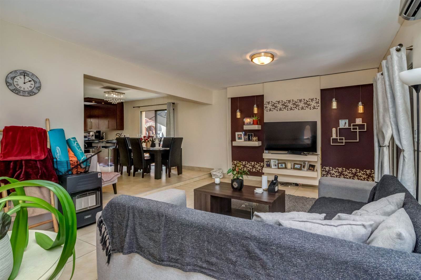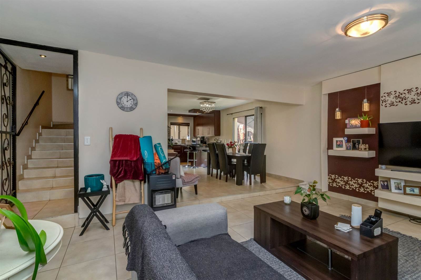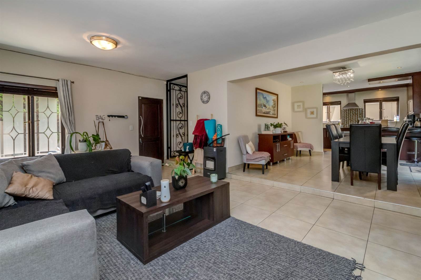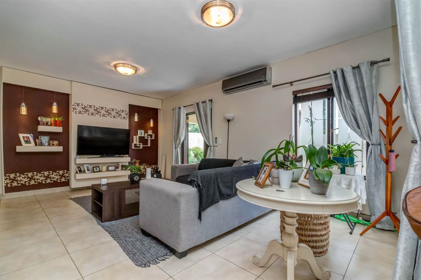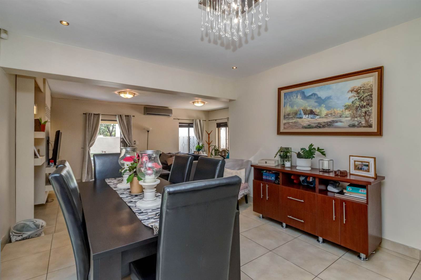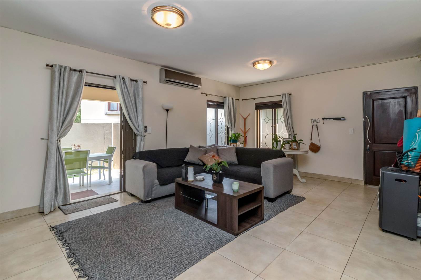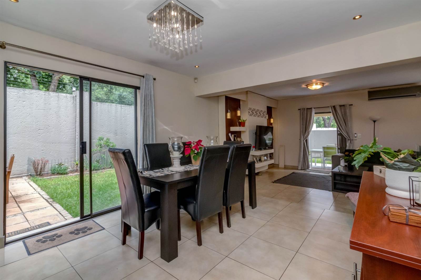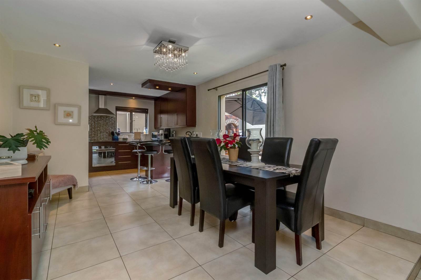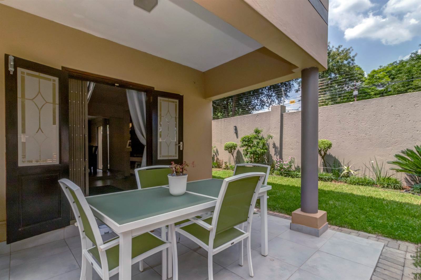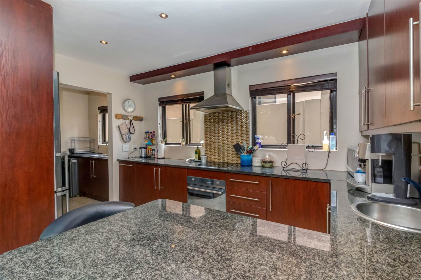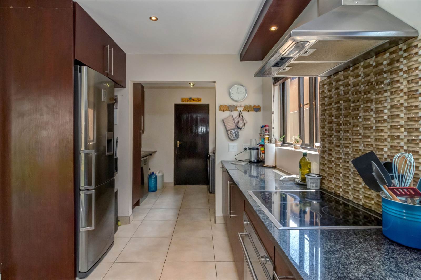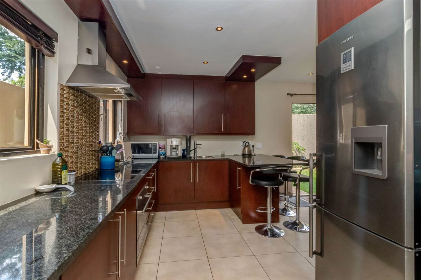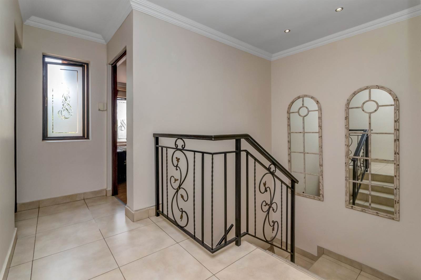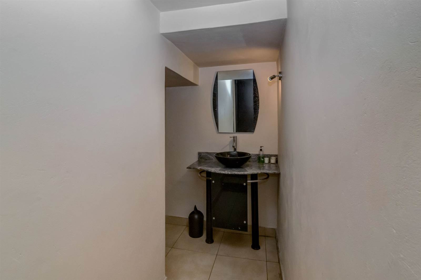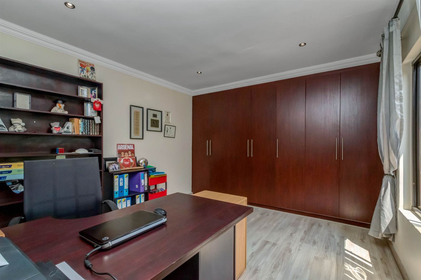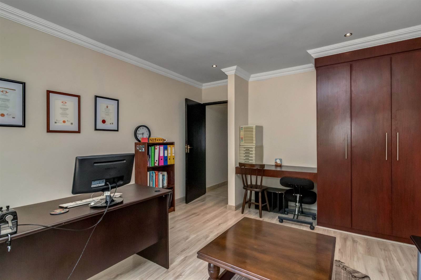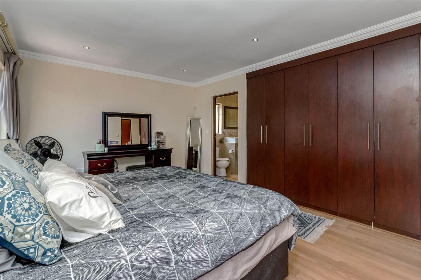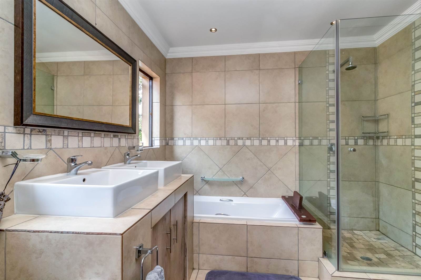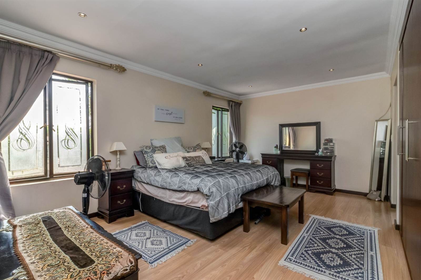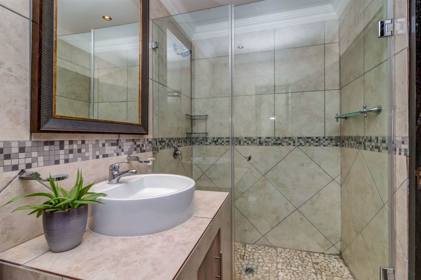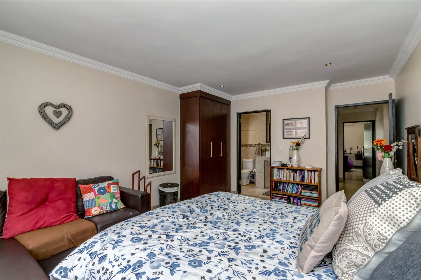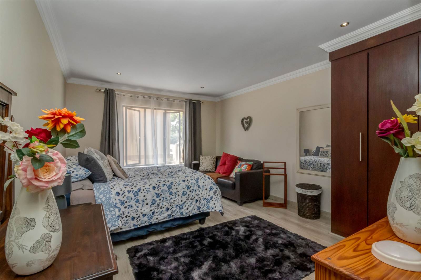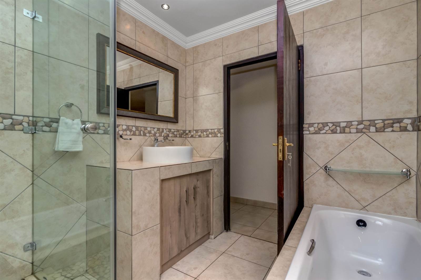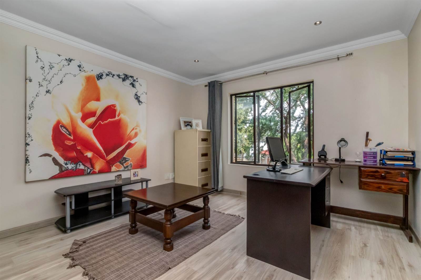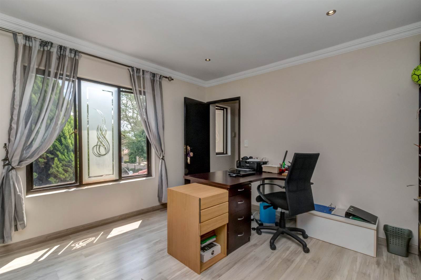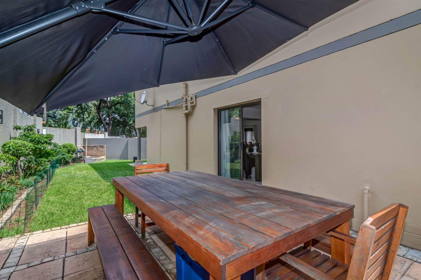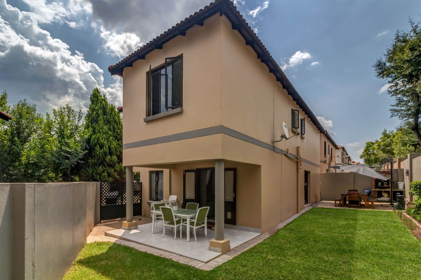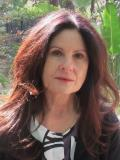SHOW DAY VIEW BY APPOINTMENT ONLY - PLEASE PHONE AGENT FOR A VIEWING
Entering this warm family home you have open plan sitting room through to Dining room and kitchen.
The living room has air conditioner that services the entire downstairs living area. The living room steps through double patio doors to undercover patio overlooking the garden.
The dining room is open plan to kitchen and flows out through patio doors to open patio and built in braai. The garden has sprinkler systems and fish pond.
The kitchen has ample packing space with separate scullery with broom cupboard and space for three appliances.
Set in the granite tops is glass top stove with under counter oven and extractor fan above. There is a separate prep bowl set into the granite tops in the kitchen. Breakfast nook with four chairs separates the kitchen from the dining room.
The guest toilet is tucked away under the staircase .
Upstairs we have four spacious bedrooms all with laminate flooring and lots of built in cupboards, three bedrooms are North facing.
The main bedroom with kings size bed has full ensuite bathroom with double basins.
The second guest bedroom has queen bed with ensuite bathroom with shower.
The third and forth bedrooms with queen beds shares the third full bathroom with shower and double basins.
The double automated garages have direct entry into the scullery of the home.
The home is wife ready and has a back up battery with inverter system in place.
The complex is pet friendly with a park area for children and walking your pets.
Craigavon is leafy, and despite the development, residents claim they see nagaapies (bush babies), nocturnal primates usually found in forested parts of Africa, here. Developed it might be, but the forest of trees provide enough of a canopy to encourage wild life.
This part of town functions as a natural reserve for the bush baby and if you are lucky, you may also spot the odd eagle owl at night. During the day, there are any number of birds, meaning the suburb manages to retain the benefits of living in a semi-agricultural area.
In Craigavon you are close to the major arteries of Witkoppen Road, William Nicol Drive and the N1, making getting around Johannesburg pretty effortless, give or take a traffic jam or two, but these are par for the course when you live here. Entertainment in also close at hand. You are close to Monte Casino, Broadacres and the Northgate Dome as well as close to other shopping centres like Fourways Mall and Sandton City and Secondary schools.
