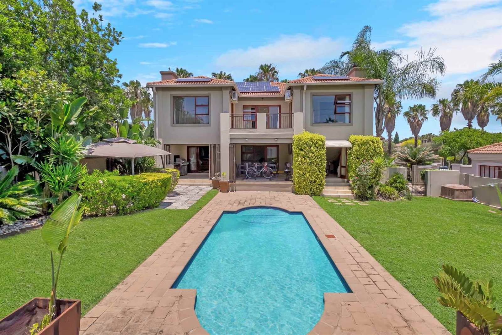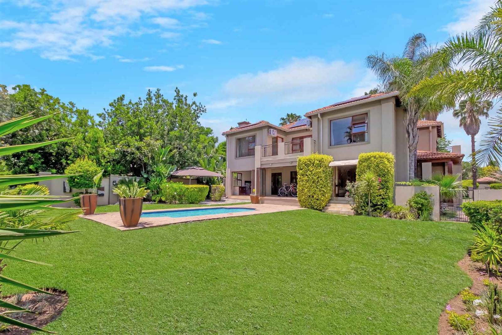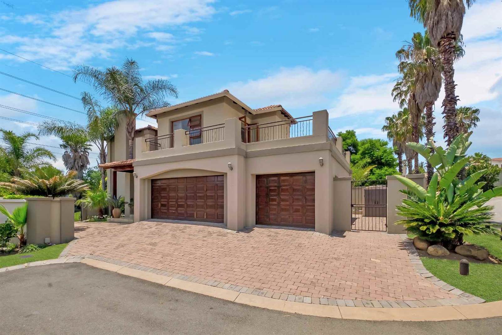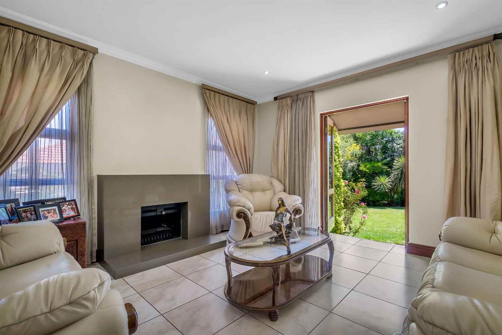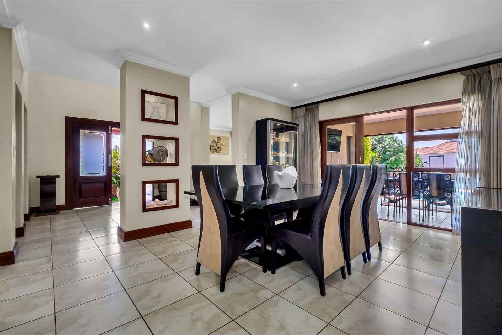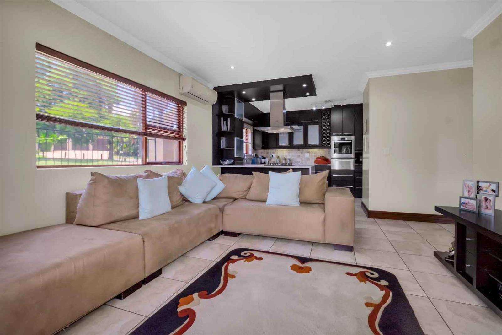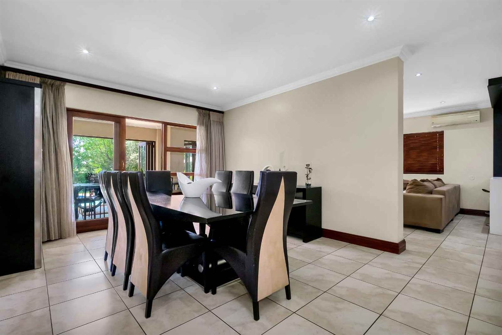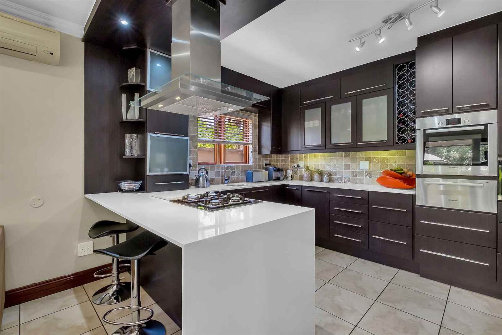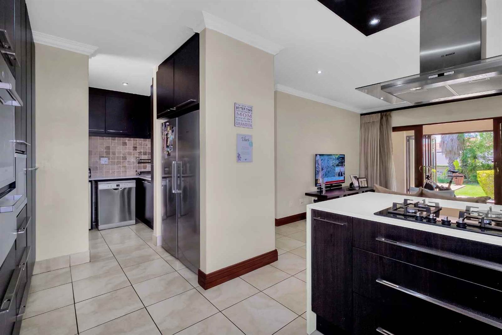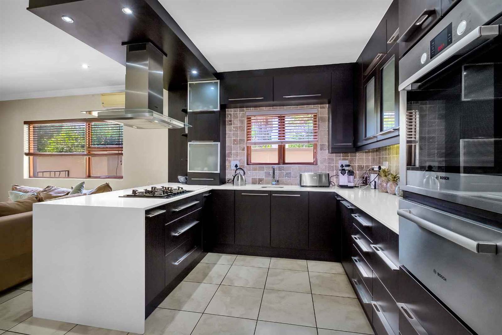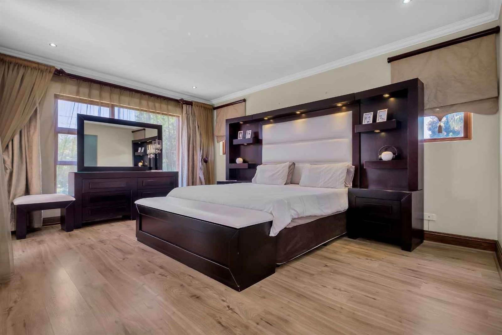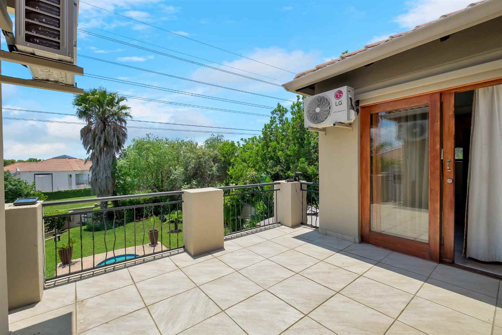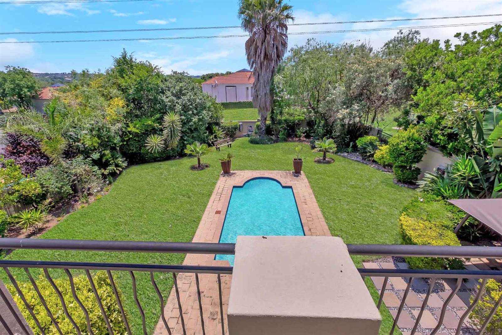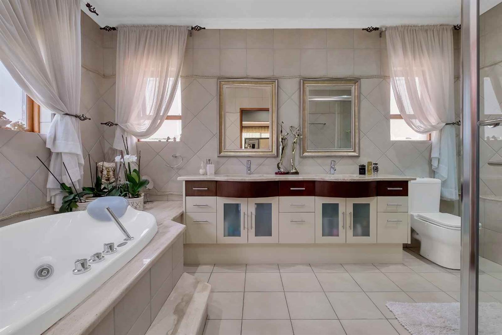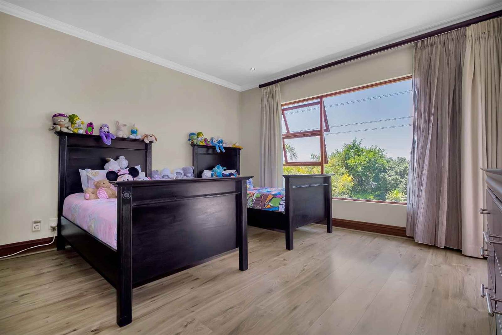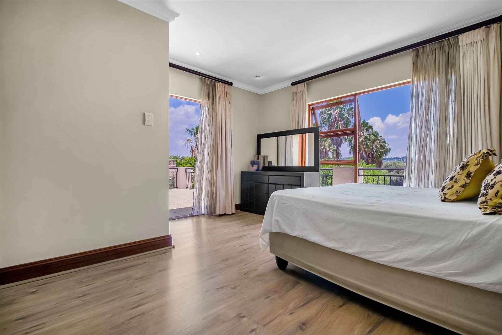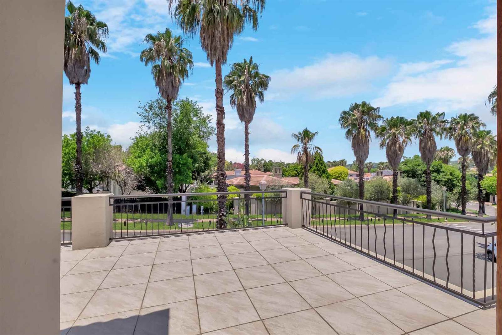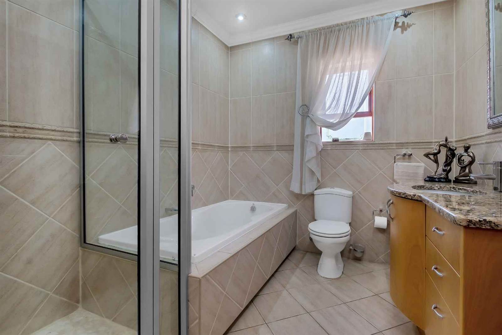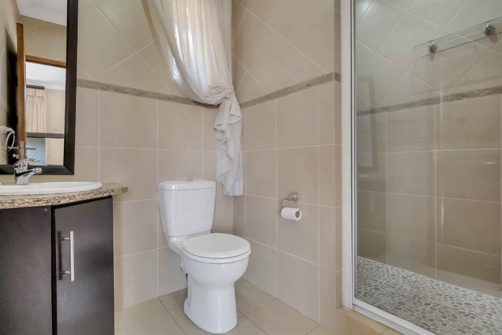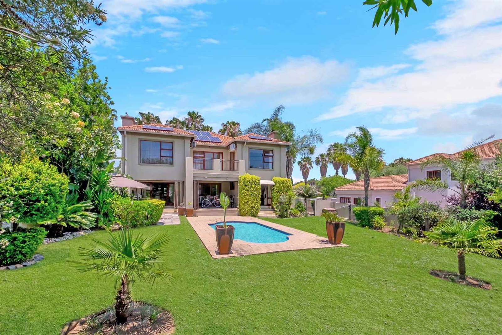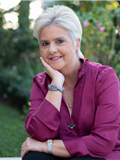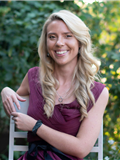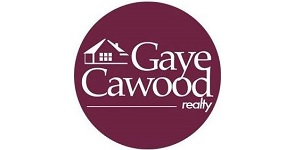SOLE MANDATE.
Fabulous family home set on 840m of established garden overlooking a greenbelt in a Dainfern Ridge lifestyle Estate within walking distance of Dainfern College and Dainfern Square. This Estate is very personal and has a back gate access to get to Cedar Road and Broadacres. There is a tennis court, pool, several parks, dog park and a sizable dam for kids to enjoy a carefree life.
This lovely home features back up solar power with 2 lithium batteries and 3 garages with plenty of storage space to fit a busy family in. The formal lounge has a wood burning fireplace overlooking the garden and the dining room opens up onto the indoor/outdoor covered patio and braai area. The family room is open plan to the modern kitchen and this living room also has access to the covered patio, garden and pool. The kitchen is very trendy and newly renovated with a gas hob, fitted oven, breakfast bar and separate scullery. There is a guest cloakroom downstairs. Upstairs are 4 spacious bedrooms and 3 bathrooms, 2 are en-suite. All bedrooms open onto balconies with lovely views. The master suite is a generous size and has a dressing room. The main en-suite bathroom has a jacuzzi bath.
The garden is a dream come true for any family. With ample lawn space, irrigation, a large swimming pool and a covered outdoor jacuzzi to enjoy the sunsets. The laundry is totally separate and there is staff accommodation with separate entry.
An opportunity to own a spacious family home with easy access for golf in Dainfern.
Call the Agents to view!
