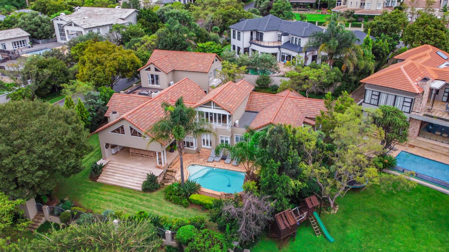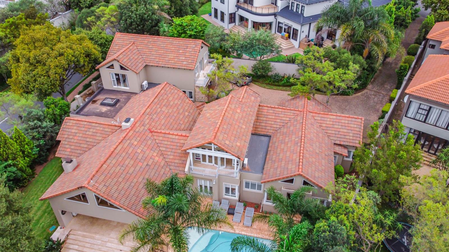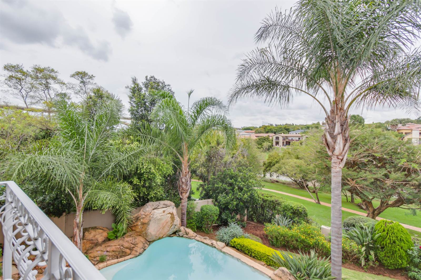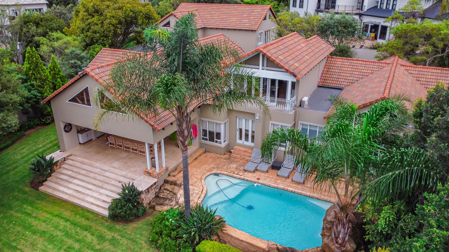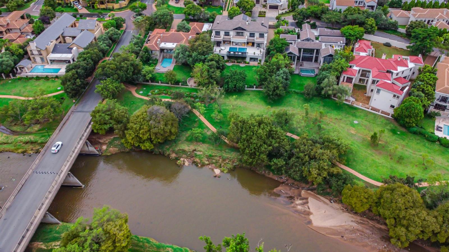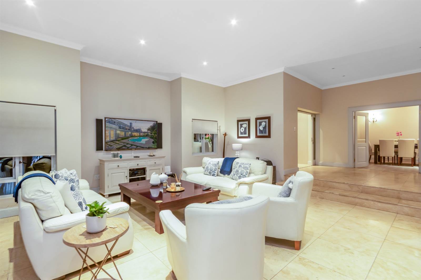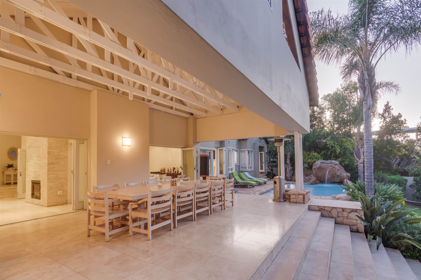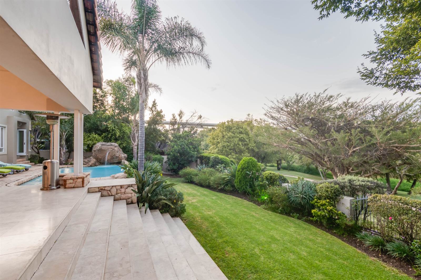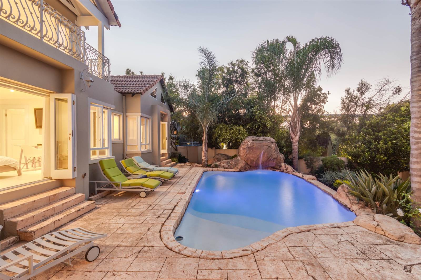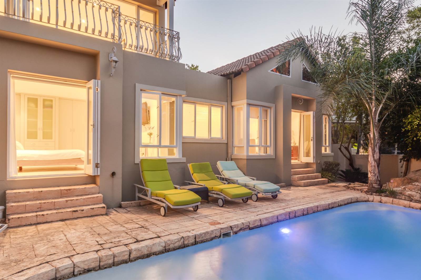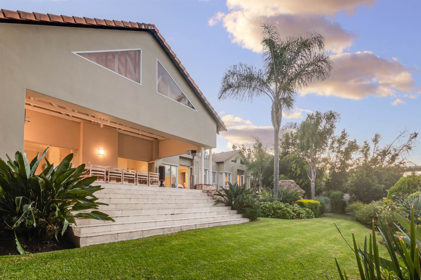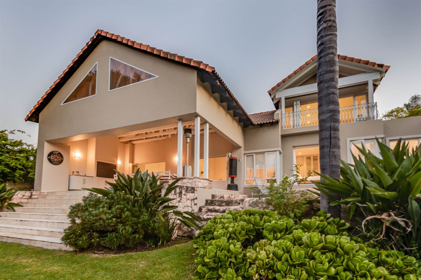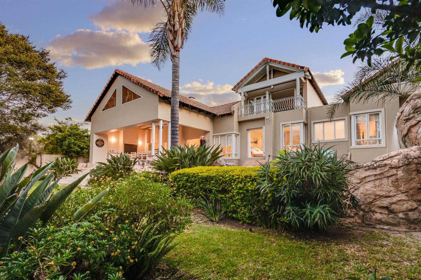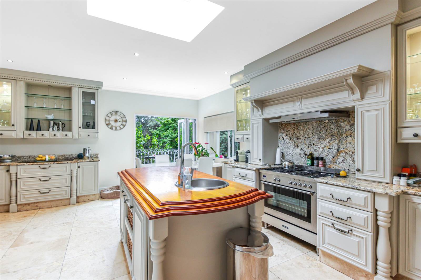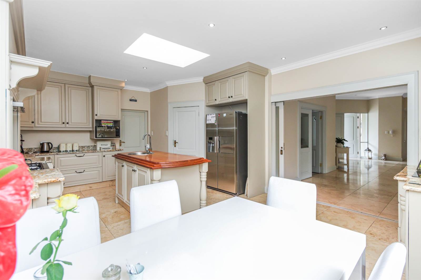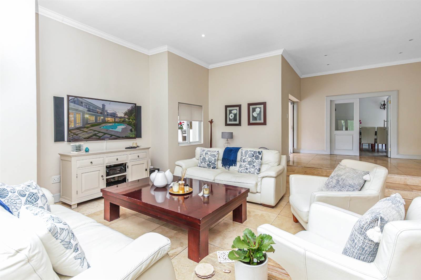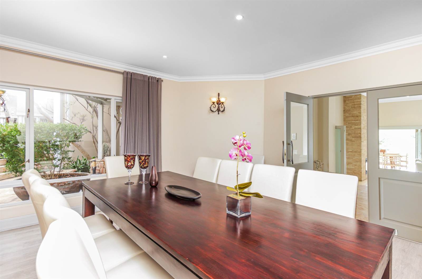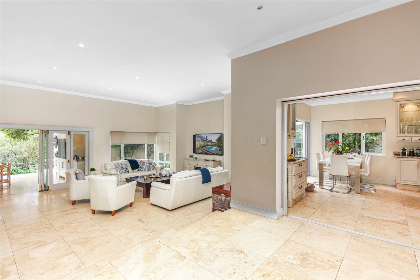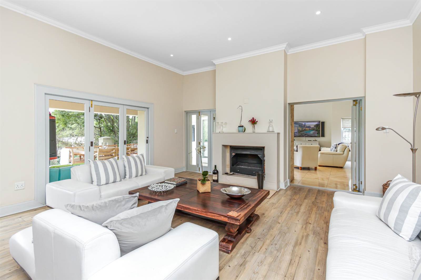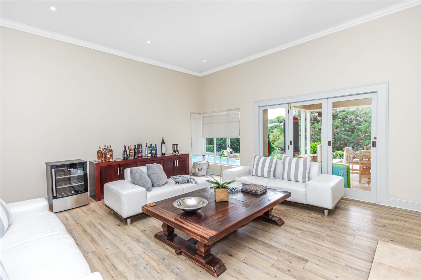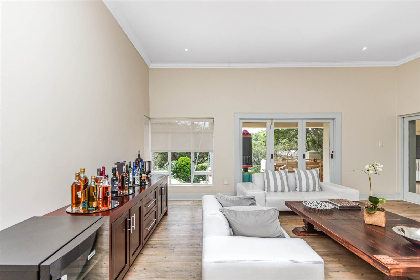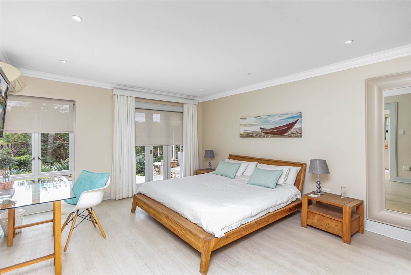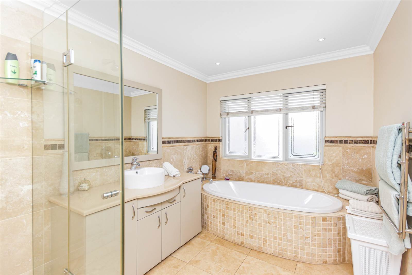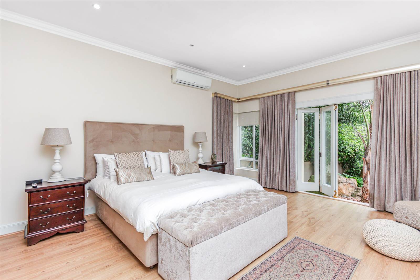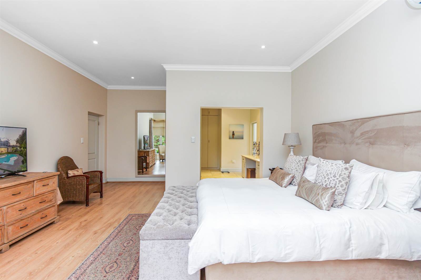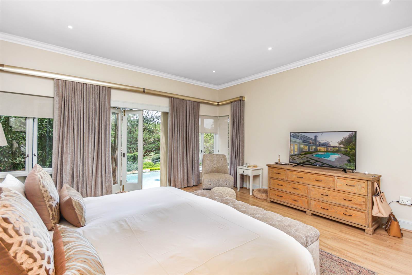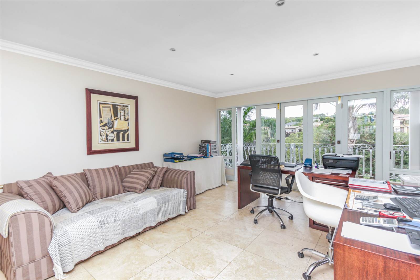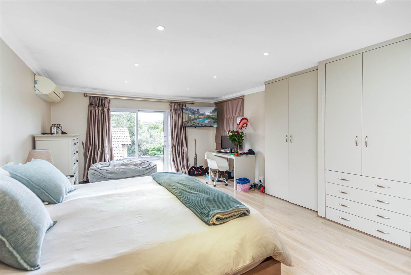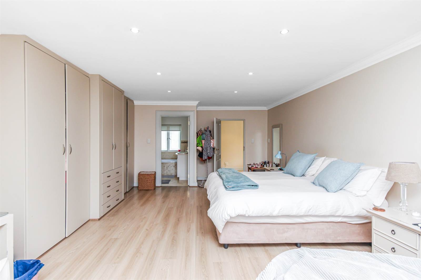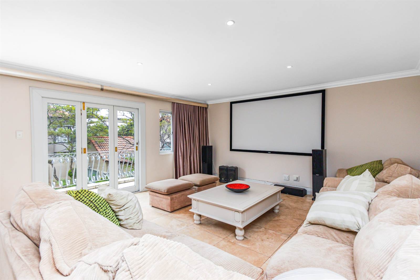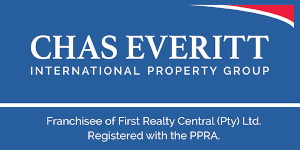A River-Front Dream Home with Natural Beauty All Around
This 4 bedroom home boasts luxury and sophistication
The very best in architectural design means all 4 en-suite bedrooms give appreciation to this fantastic river-front position
The North-facing building overlooks the river below with high tree canopies overhead
Premium quality finishes are everywhere to be seen as you enter these light and open reception areas
Open plan lounges with double-sided fire place are adjacent to the chefs kitchen
The kitchen includes gas hob, central island, large scullery, and a sunny breakfast deck
The entertainment areas lead onto the spectacular patio overlooking the river valley
Swimming pool surrounded by a rockery blends seamlessly into the natural surroundings, with access to the lower level garden and outside walking path beside the river
The lower level includes 3 of the en-suite bedrooms as well as a separately contained dining room
A large study upstairs also offers a balcony accessed through stacking doors
A separate flatlet or 4th bedroom with adjacent cinema/lounge is located on the upper level
This offers a versatile space, fit for a home office, or gym with a separate balcony
The property is complete by 3 garages, staff quarters, guest toilet, stylish shear-weave blinds
Dainfern Valley is an admired lifestyle estate built on 17 hectares of landscaped parkland. This sought-after estate offers 7km of riverside and park walking, cycling or jogging trails along the Jukskei River. Furthermore, residents can enjoy private parks and recreational facilities such as picnic spots, tennis courts, communal pool, an off-lead dog park and convenient direct access via golf cart path to Dainfern College.
This estate ensures a safe and secure environment with top security systems which include fingerprint identification access, infra-red CCTV, electrical boundary fences with electronic beams and 2 patrolling security vehicles with and armed guards on patrol 24/7.
Dainfern Valley is conveniently located close to Dainfern College, Steyn City College, Reddam College Helderfontein and The American School. Also, only minutes away from shopping malls such as Dainfern Square Shopping Centre, Broadacres Shopping Centre and Fourways Mall.
