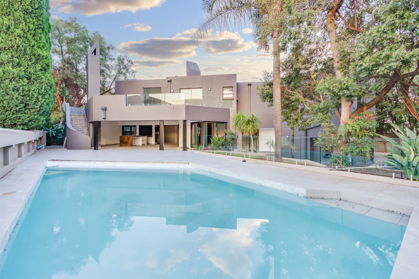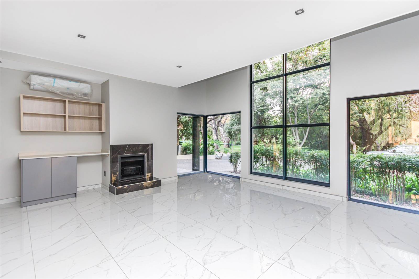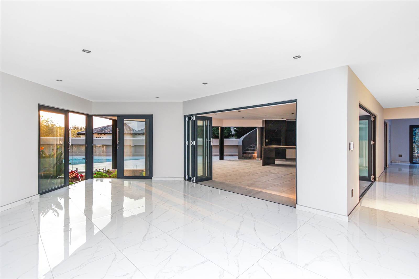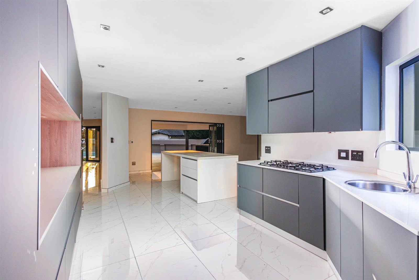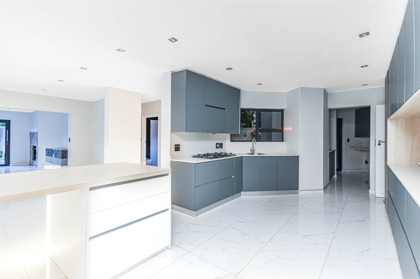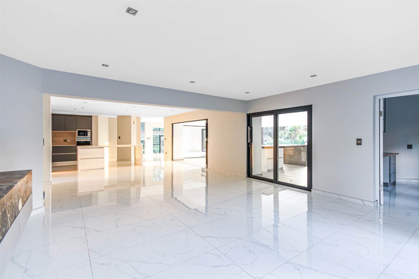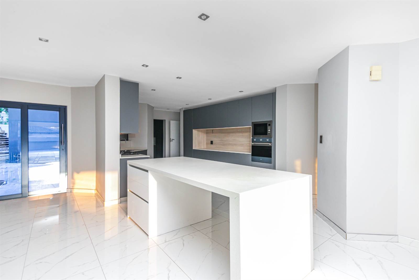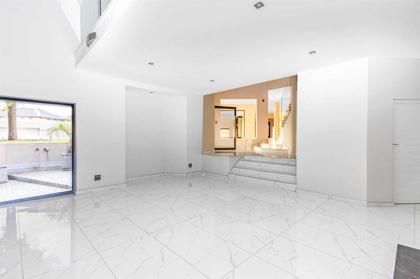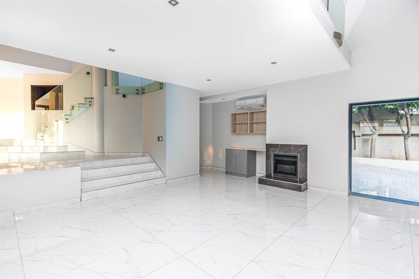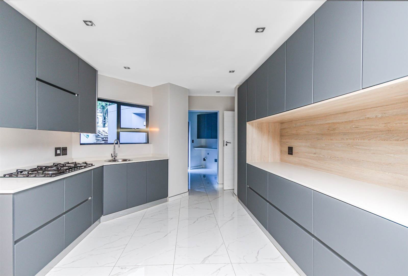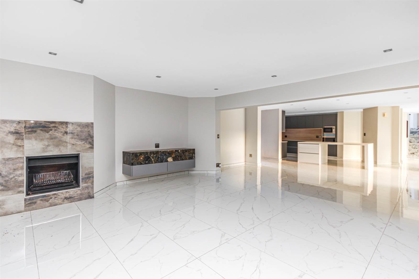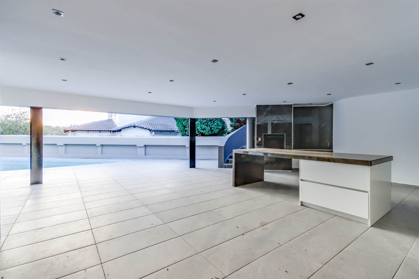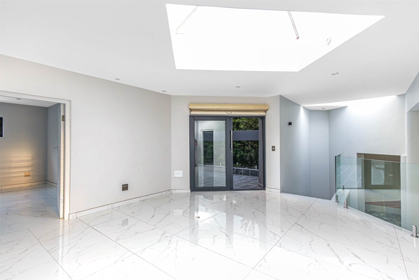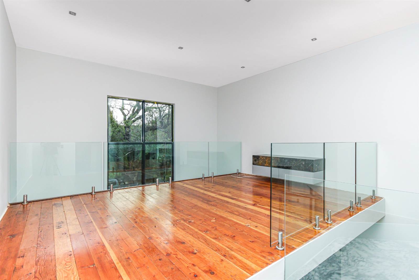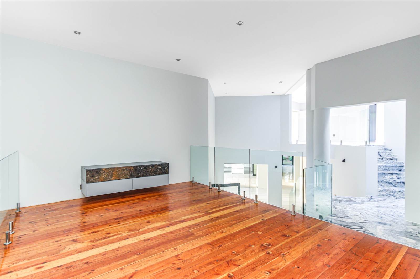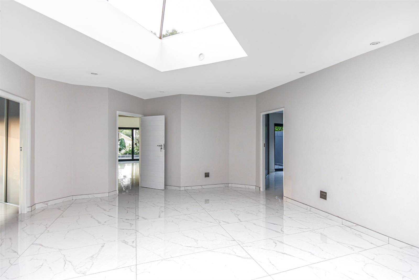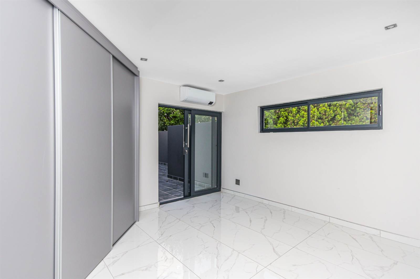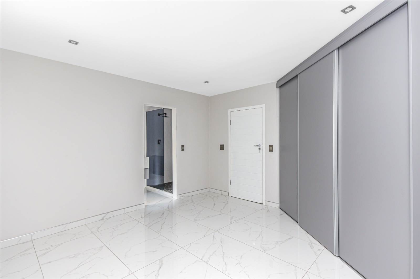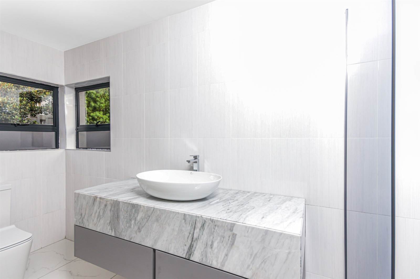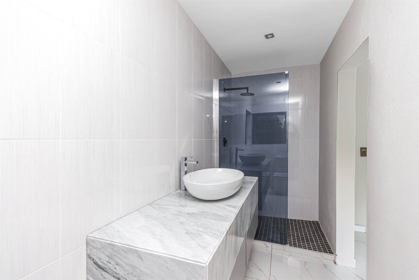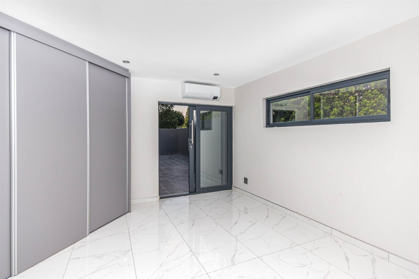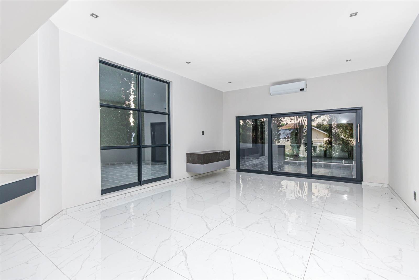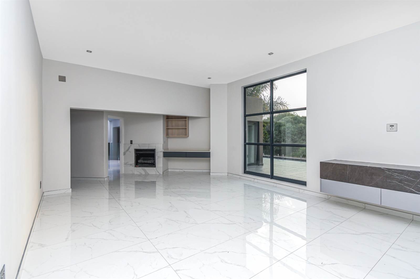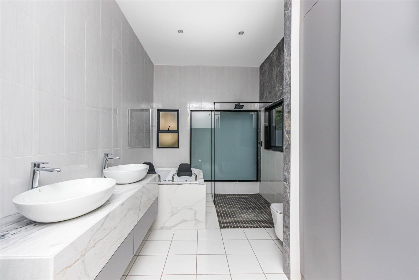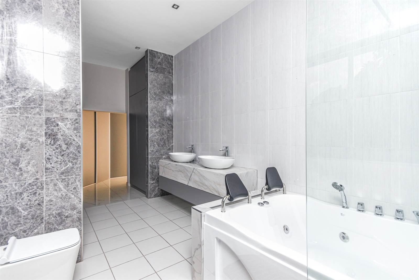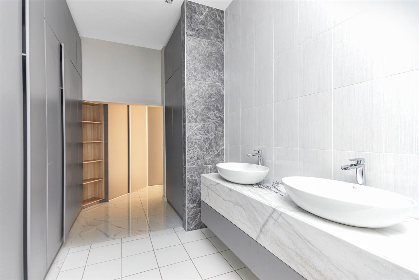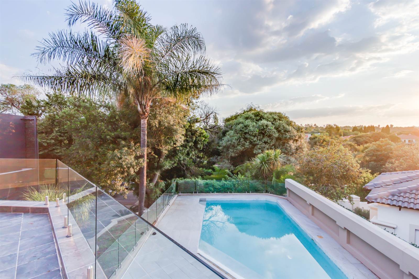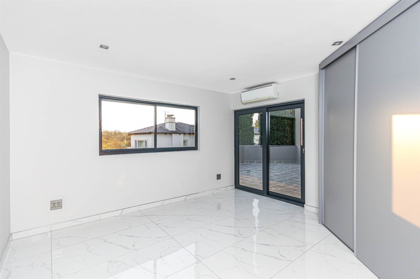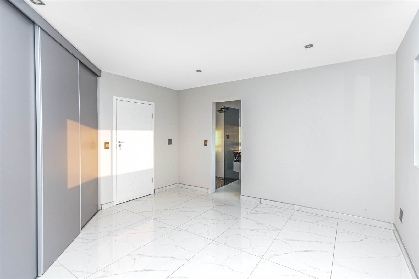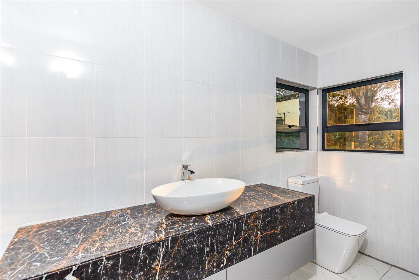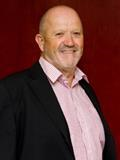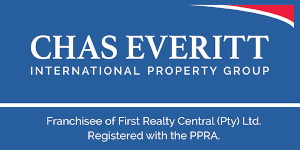4 Bed House in Dainfern Golf Estate
R 14 990 000
This ultra modern family home in Dainfern Golf Estate is a stunning and luxurious residence that is sure to impress even the most discerning of homeowners. This home is situated in the exclusive Dainfern Golf Estate, which is known for its premium lifestyle and top-notch amenities.
As you approach the home, you''ll be struck by its sleek and contemporary design, which features clean lines, large windows, and an overall minimalist aesthetic. The home is built with top-quality materials, such as glass, steel, and concrete, and features state-of-the-art technology throughout.
The interior of the home is just as impressive as the exterior, with a spacious open-plan layout that maximizes natural light and provides ample space for living, dining, and entertaining. The kitchen is a chef''s dream, with high-end appliances, top-of-the-line fixtures, and plenty of storage space. The living area features a stunning fireplace and large windows that offer breathtaking views of the surrounding landscape.
The home has four generously sized bedrooms, each with its own en-suite bathroom, as well as a separate guest suite that is perfect for visitors. The master suite is particularly impressive, with a walk-in closet, a luxurious en-suite bathroom, and a private balcony that overlooks the greenbelt and parklands.
Outside, the home features a beautifully landscaped garden, complete with a swimming pool, a covered patio area, and an outdoor kitchen. There is also a large garage with space for multiple vehicles, as well as a staff quarters for additional convenience.
Overall, this ultra modern family home in Dainfern Golf Estate is a truly exceptional property that offers the perfect combination of style, luxury, and comfort. Whether you''re a golf enthusiast or simply looking for a stunning family home, this property is sure to exceed your expectations.
This stunning home is situated in the sought-after and highly secure Dainfern Golf Estate which has lots of activities to offer. There is a clubhouse with a restaurant nestled among big mature trees overlooking the 18th hole of the golf course which has a river flowing through. There are kid''s play areas, soccer fields, squash courts, and majestic nature trails. Dainfern Square and Broadacres shopping centre are conveniently situated within walking distance
