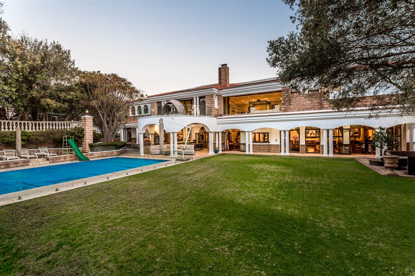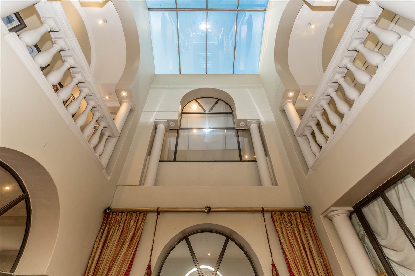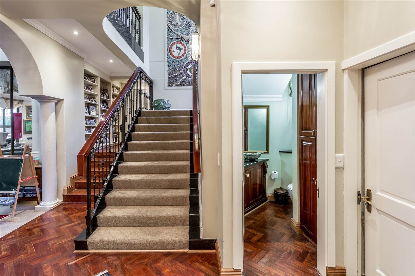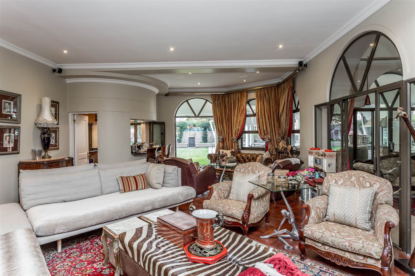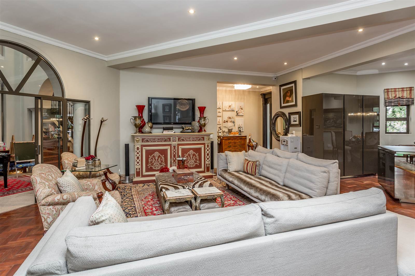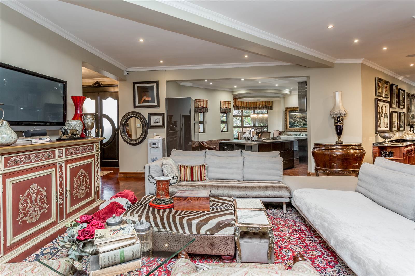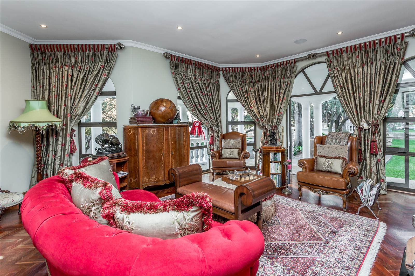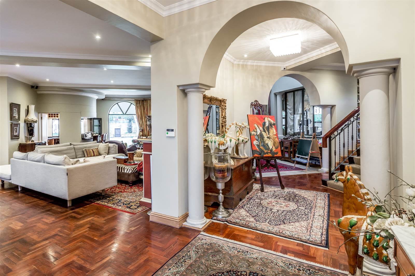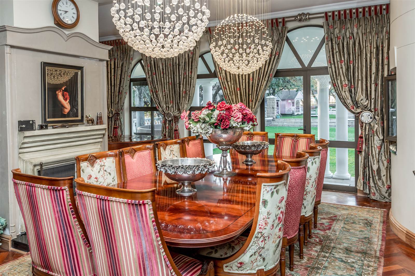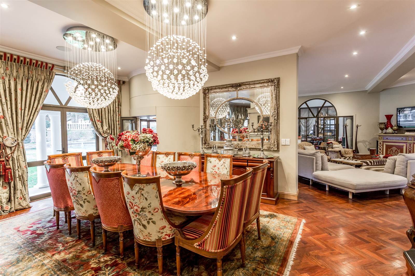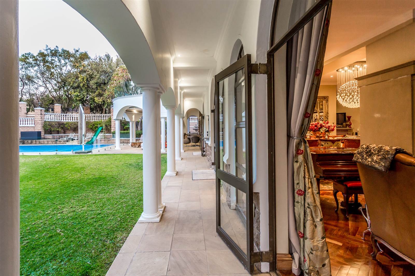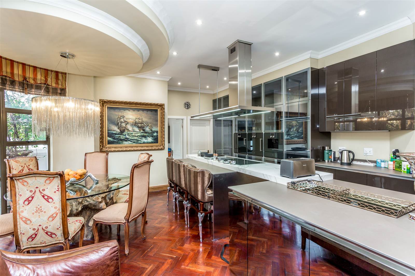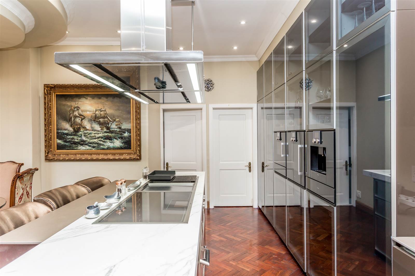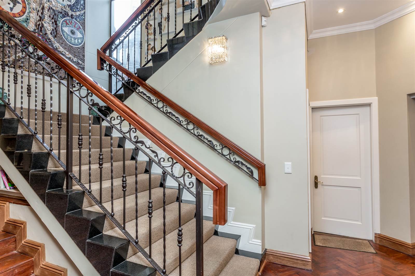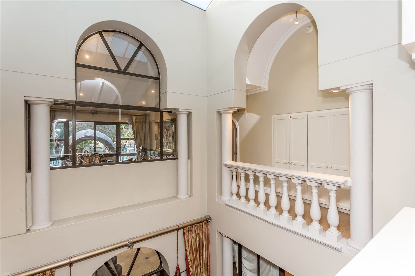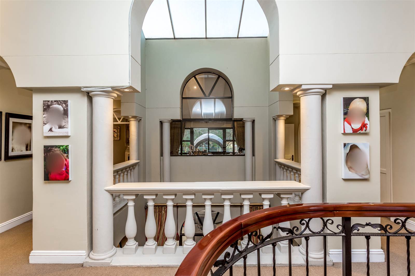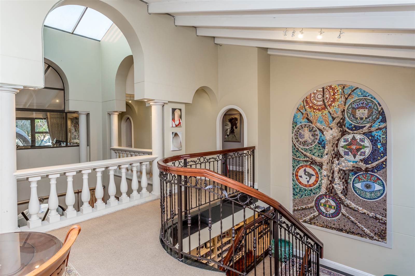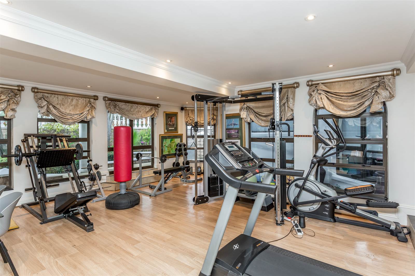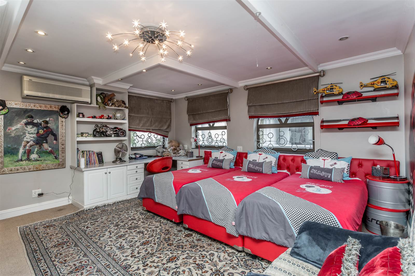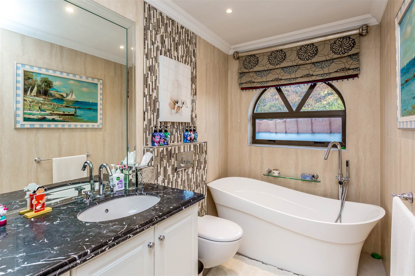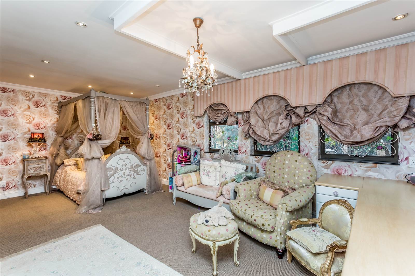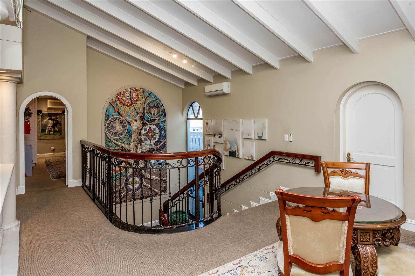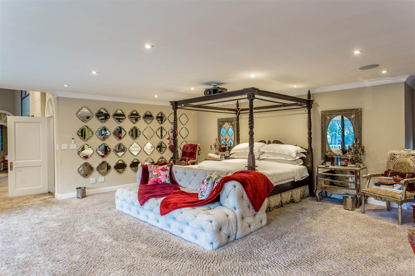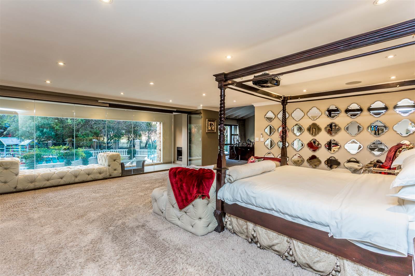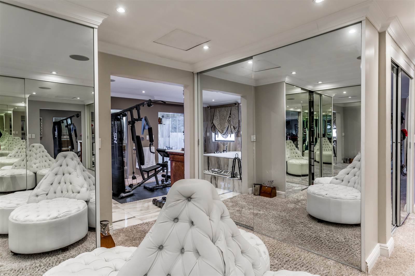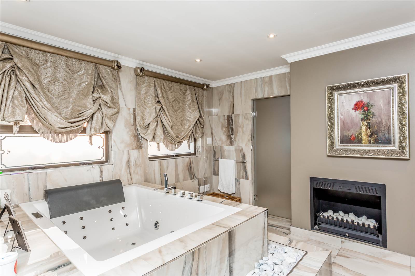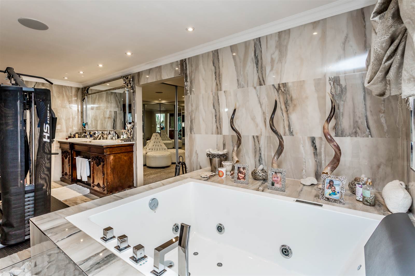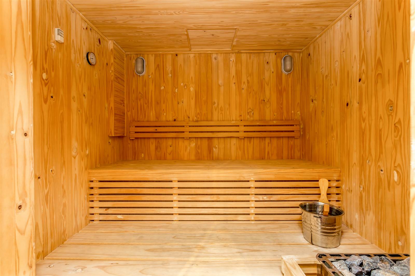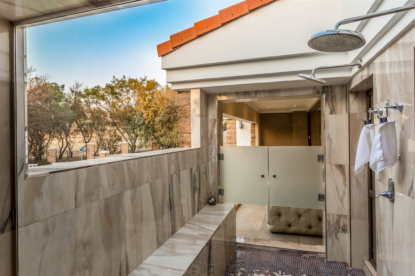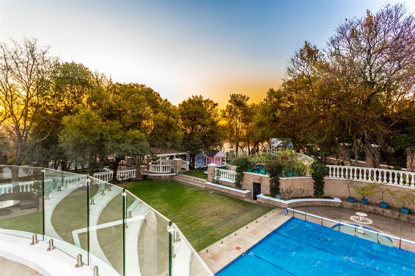6 Bed House in Dainfern Golf Estate
R 19 000 000
Live in the lap of luxury on the edge of the golf course within Dainfern Golf Estate.
This remarkable home that is set on the edge of the well-known golf course sits on a double stand spanning 2453m2.
As you enter this beautiful home you are welcomed by the expansive setting with natural light streaming in from a large skylight above.
The Chef designed kitchen with three ovens, plus teppanyaki plate, hot rock. Including built-in freezer and fridges, appliance cupboard. There is also a breakfast nook area in a bay window. You then lead down some stairs to the scullery, pantry, and a laundry room.
An expansive open plan area that leads from the formal lounge to the dining room and another less formal seating family area. Features in this open plan setting include an open plan fireplace, circular in/out bar, wooden parquet flooring throughout and large doors and windows that look out onto the immaculate garden and pool area. Also, on the lower level there is a separate gym and self-contained gust room with ensuite bathroom.
Large undercover patio with a built-in braai and double warming drawers, the garden has sections that are set up for kiddie''s entertainment. There is also mini tennis/basketball court, and relaxing boma area. The magnificent pool is also a heated pool.
Additional Features:
Garage for five vehicles and golf cart area.
Guest toilet.
Server room, boiler room and other store rooms.
Laundry chute
Air conditioning throughout the house,
Surround sound.
Security system
Irrigation system plus a 2000L reservoir,
Three-bedroom staff quarters/suite
Full solar inverter system
Contact our agent for a private viewing.
