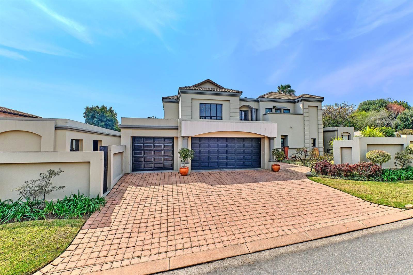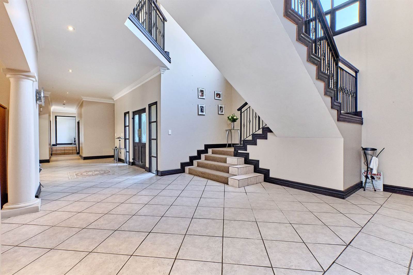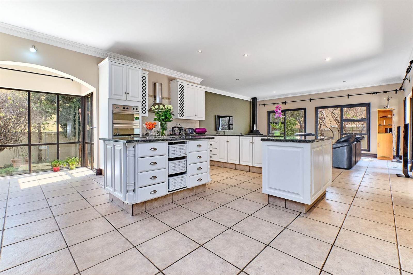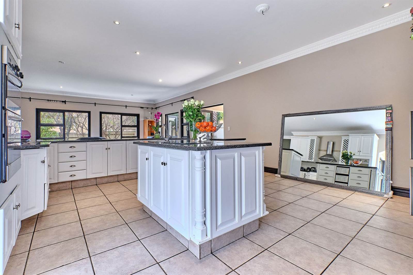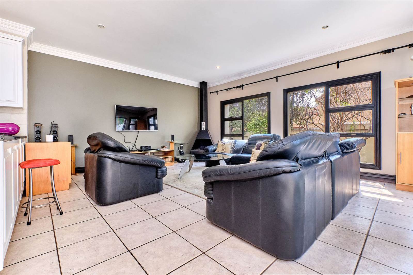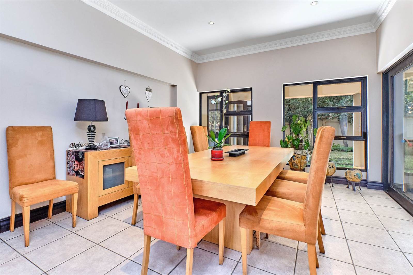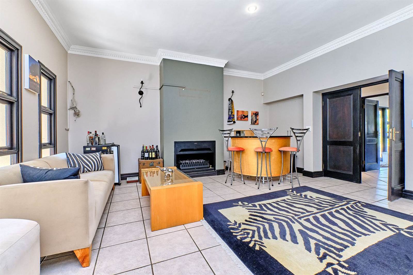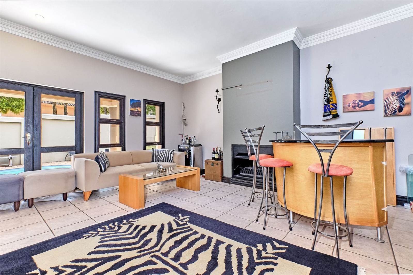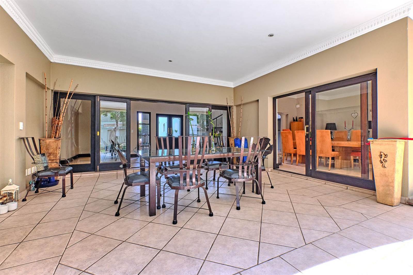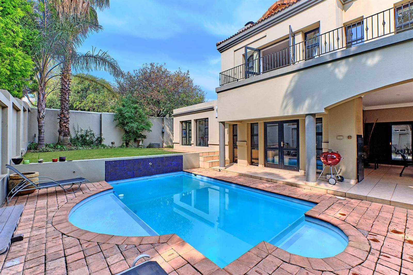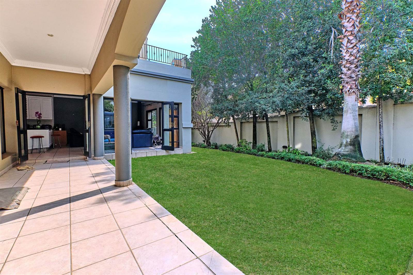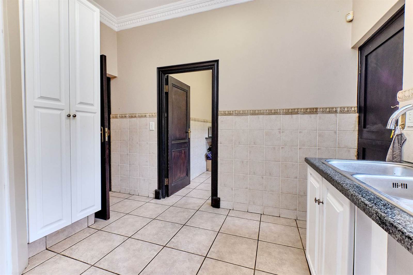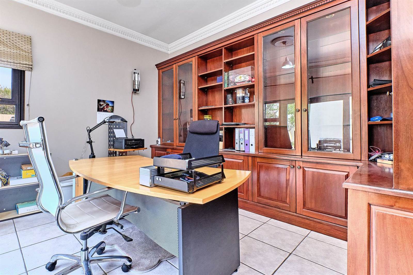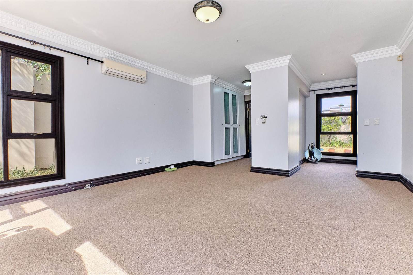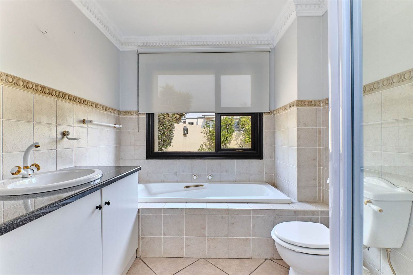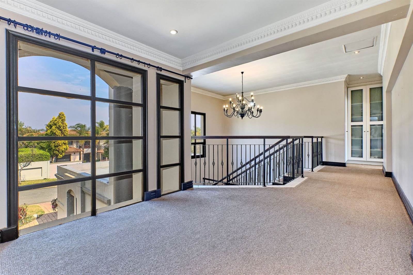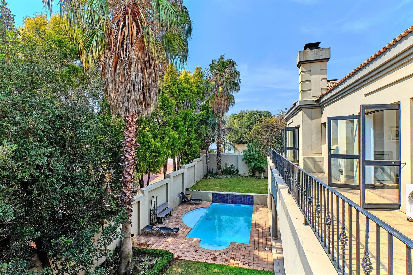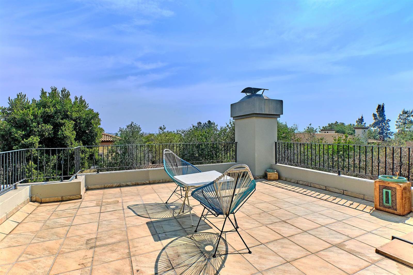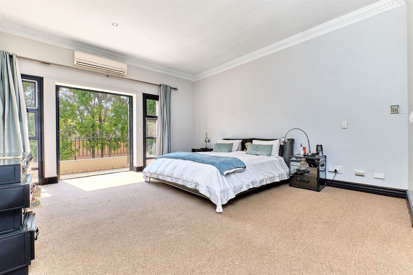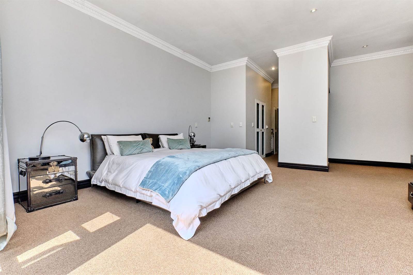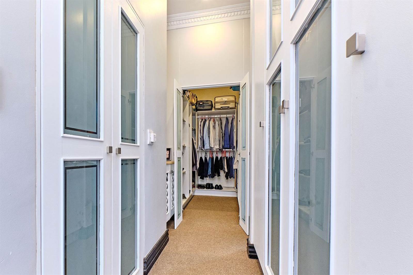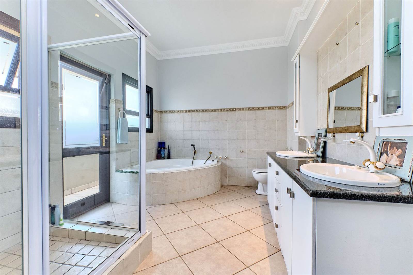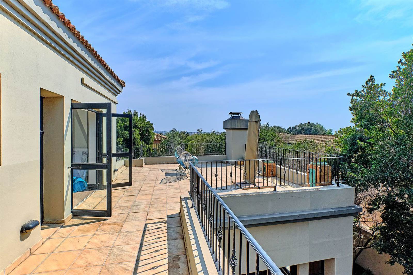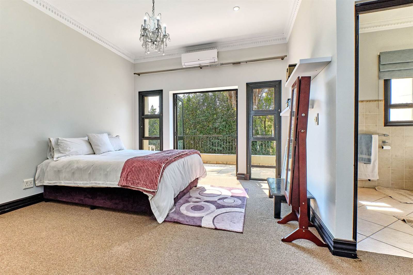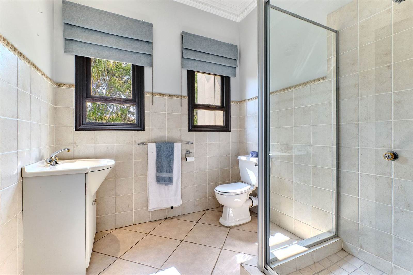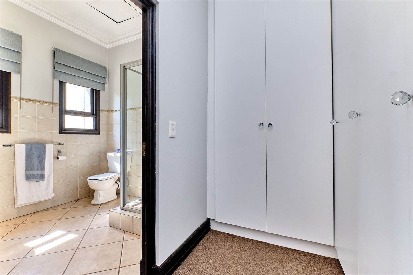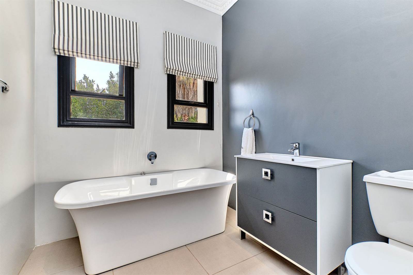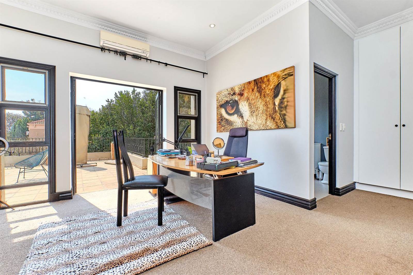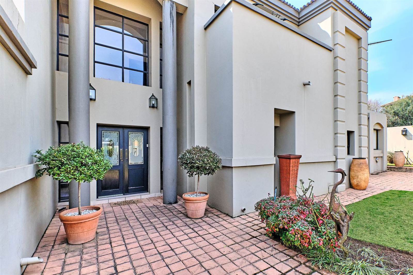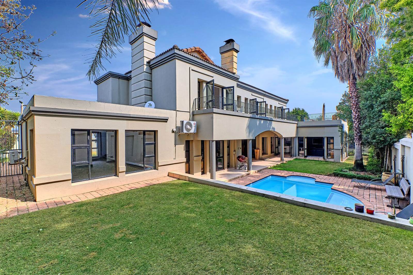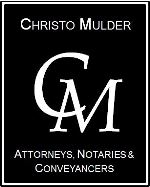4 Bed House in Dainfern Golf Estate
R 6 950 000
This stunning residence is nestled within the highly sought-after Dainfern Golf Estate, a sanctuary of tranquility and security. The home exudes elegance and spaciousness with its generous proportions, providing an ideal setting for both comfortable living and opulent entertaining.
As you step through the front door, you are greeted by a double-volume entrance hall that sets the tone for the rest of the home. The natural flow leads you to a light-filled kitchen, fitted with a centre island and a sunny breakfast area that promises to make mornings a joy. A separate scullery and laundry room add to the practicality of this well-designed space.
The ground floor also offers an expansive living area that seamlessly blends into an entertainment space. Large glass doors open onto a picturesque undercover patio, presenting a perfect backdrop to a sparkling swimming pool. Whether you're hosting a summer barbecue or enjoying a quiet evening, this outdoor space invites relaxation.
Adjacent to the kitchen is a cozy family room leading to a dining room and formal lounge or bar area, that's perfect for entertaining guests. A private study provides a quiet retreat for work or reading, and an en-suite guest room offers privacy and convenience for overnight visitorsall located on the ground floor for easy accessibility.
Ascending the staircase, you will find three luxurious en-suite bedrooms, each opening onto a shared balcony that offers sweeping views of the estate. The master bedroom, a sanctuary of comfort and luxury is generously sized and features an abundance of closet space. Its en-suite bathroom offers relaxation and rejuvenation.
To complete this prestigious home, a triple garage provides ample parking space, while double staff accommodation and additional storage ensure that every functional need is met.
In summary, this home offers a harmonious blend of luxury, space, and functionality, all secured within the opulent surroundings of Dainfern Golf Estate
Call me for an exclusive viewing of this spectacular home.
As a Dainfern resident you will enjoy the facilities of the Country Club giving access to restaurant and bar facilities together with the 2 swimming pools, tennis courts, squash courts and the sports facilities such as a soccer pitch at the Pavilion.A superb selection of private schools can be found in the surrounding areas.
