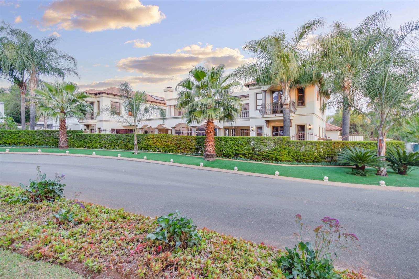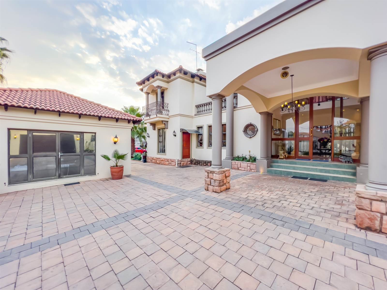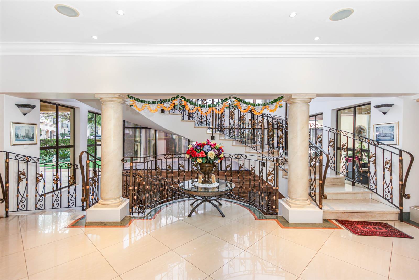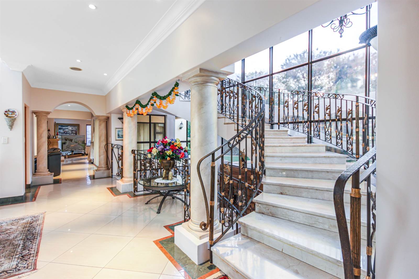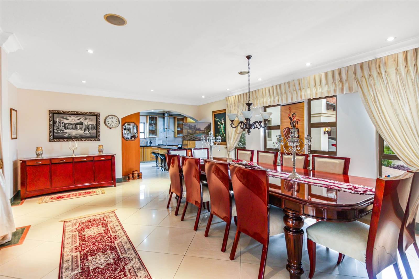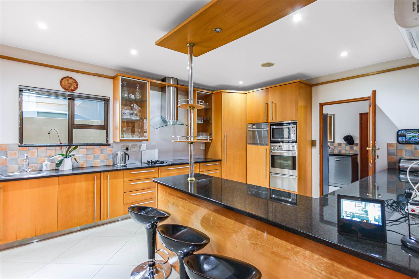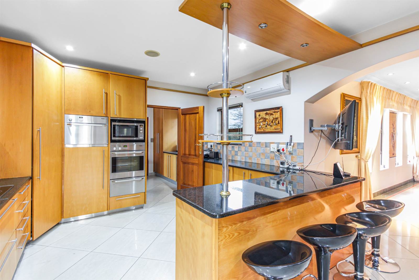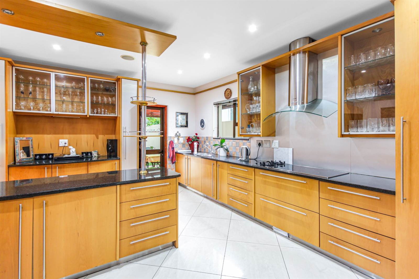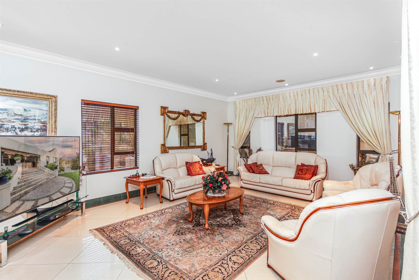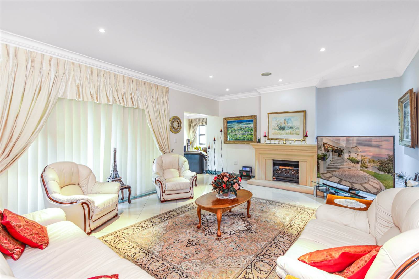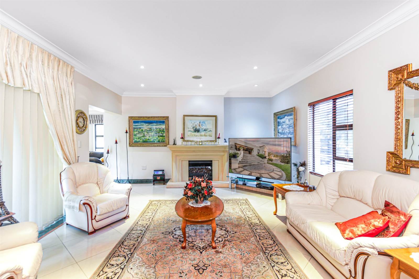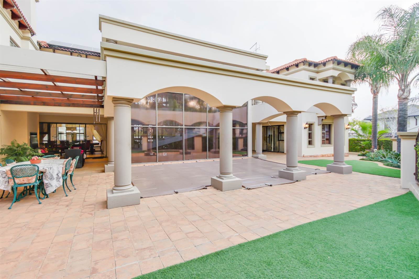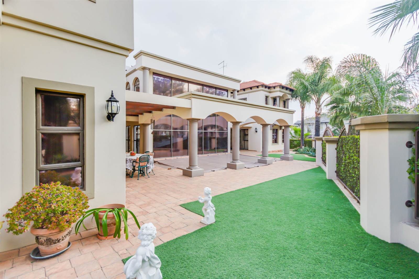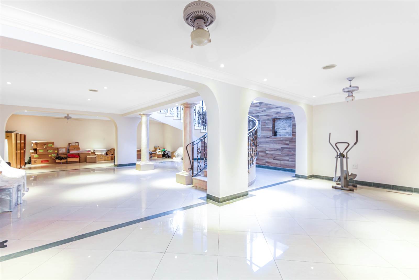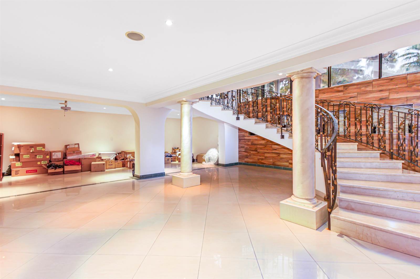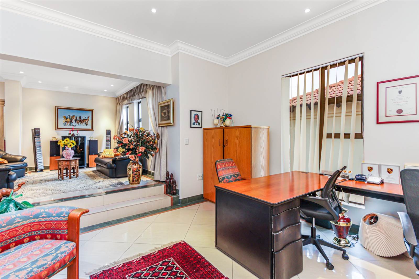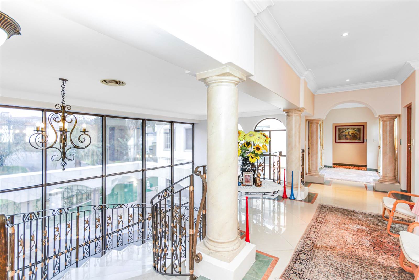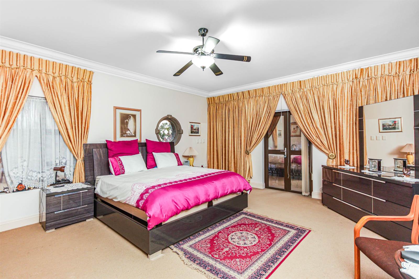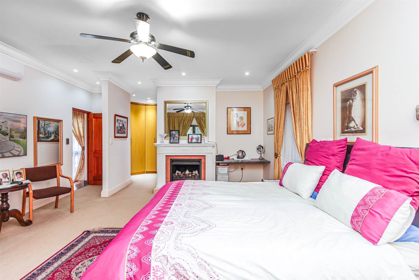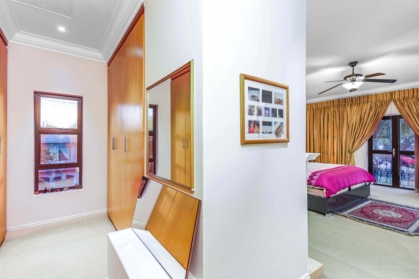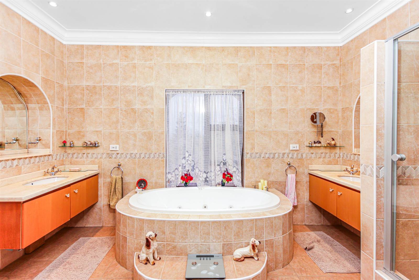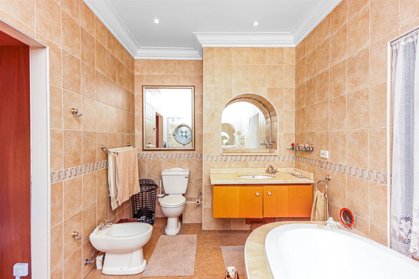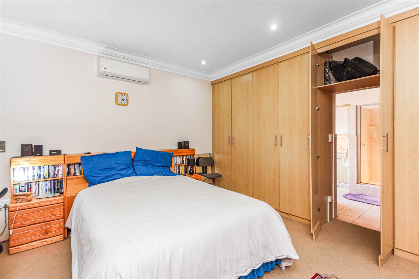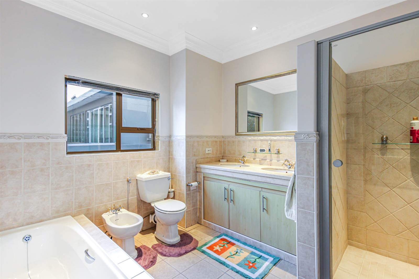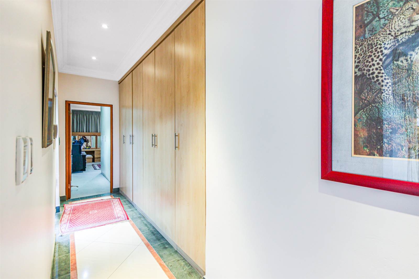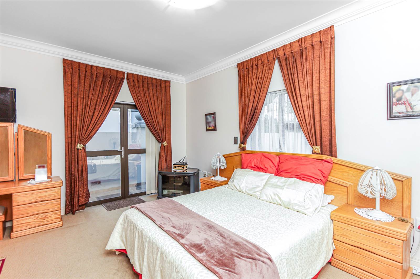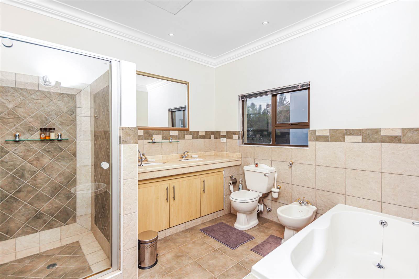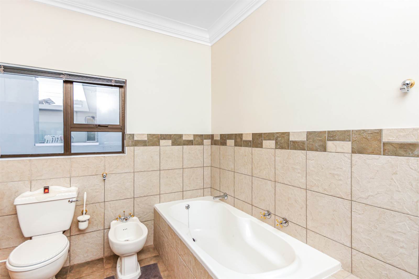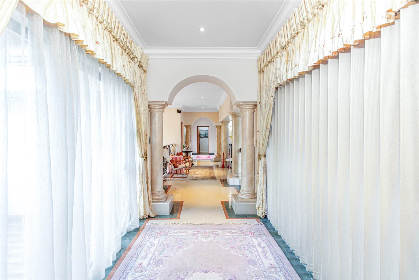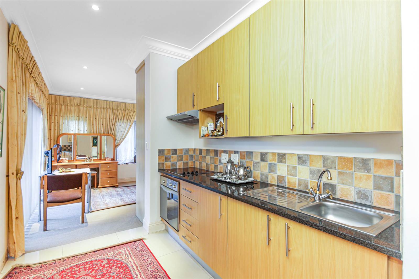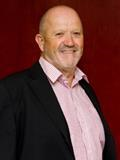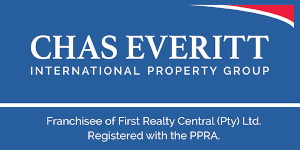4 Bed House in Dainfern Golf Estate
R 9 950 000
As you approach the property, the meticulously landscaped front yard and grand entrance set the tone for the exceptional beauty that lies within. The architectural design showcases a perfect blend of classic and contemporary elements, creating a timeless appeal. The exterior features a combination of brick and stone accents, complemented by large windows that flood the interior with natural light.
Upon entering the home, you are greeted by a magnificent foyer adorned with a dazzling chandelier and a sweeping staircase that leads to the upper levels. The main floor encompasses a seamless flow between the living spaces, allowing for effortless entertaining and comfortable day-to-day living. The living room is an oasis of tranquility, with its high ceilings, plush furnishings, and a cozy fireplace that invites relaxation and intimate gatherings.
The gourmet kitchen is a culinary enthusiast''s dream, equipped with top-of-the-line stainless steel appliances, sleek cabinetry, and an expansive center island that doubles as a breakfast bar. Adjacent to the kitchen is a spacious dining area, perfect for hosting formal dinner parties or enjoying casual meals with family and friends.
Ascending the staircase to the second floor, you will discover the luxurious master suite. This private retreat offers a sanctuary of relaxation, featuring a spacious bedroom with large windows overlooking the serene surroundings. The master bathroom is a spa-like oasis, complete with a deep soaking tub, a walk-in shower, and dual vanities. Additionally, the master suite boasts a private balcony, providing a peaceful outdoor space to enjoy the fresh air and panoramic views.
Descending to the lower level, you will find a generously sized basement that can be transformed into a variety of functional spaces to suit your needs. Whether you envision a home theater, a fitness center, a home office, or a combination of these, the basement offers endless possibilities. The additional storage space ensures that all your belongings can be neatly organized.
Some features included.
20 solar panels, 8 Kva inverter, 4 batteries.
2 solar geysers.
4 garages.
Vaccuflow.
