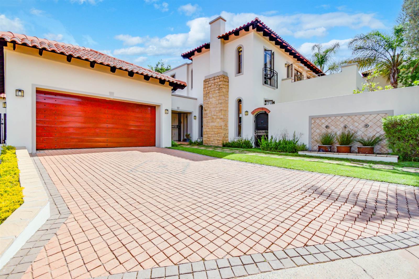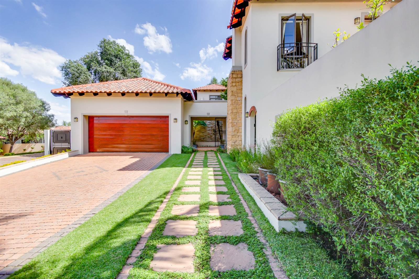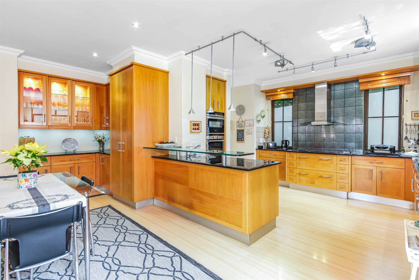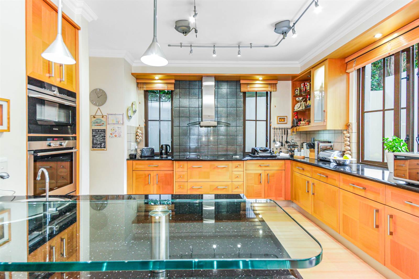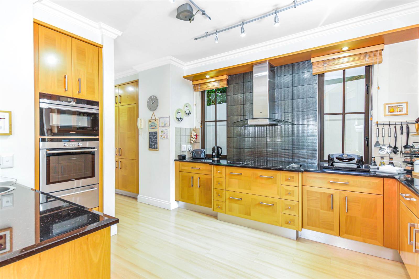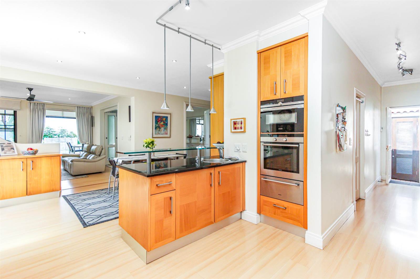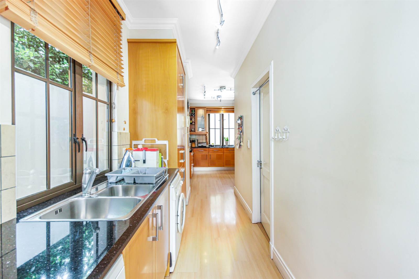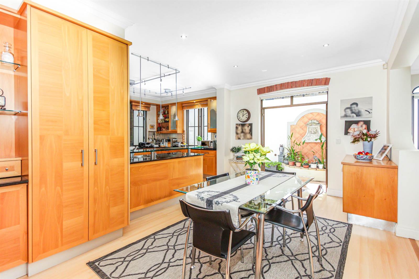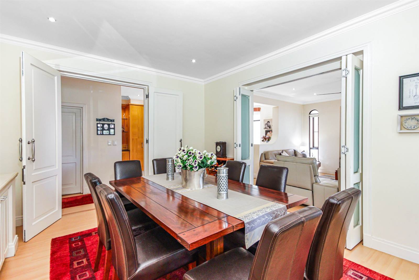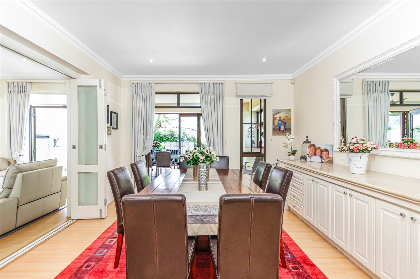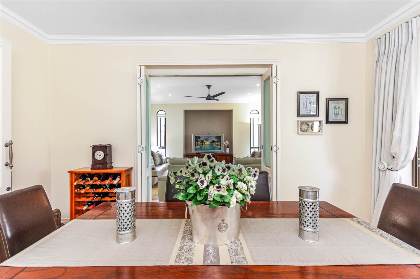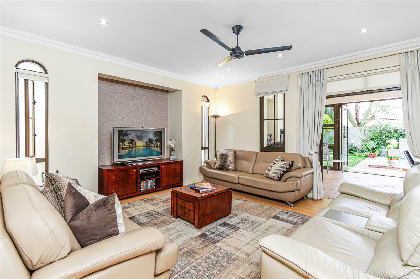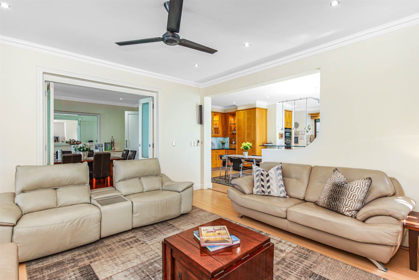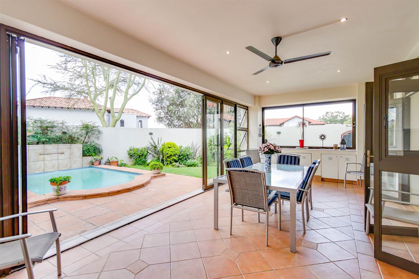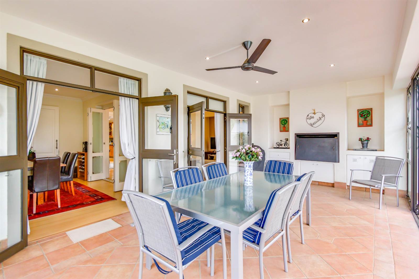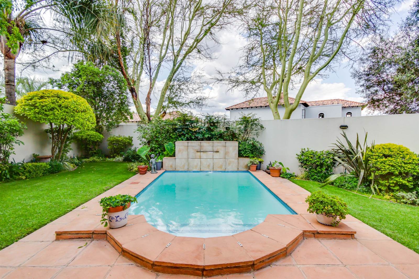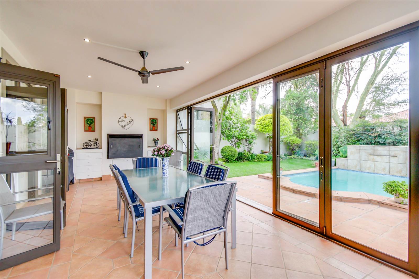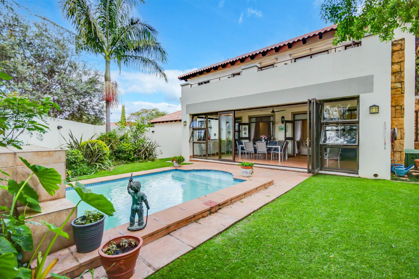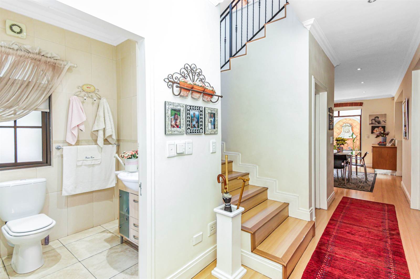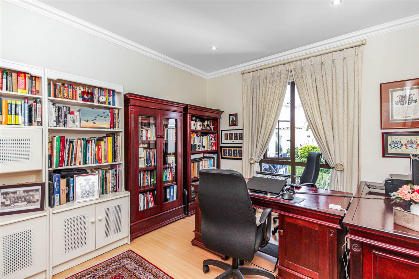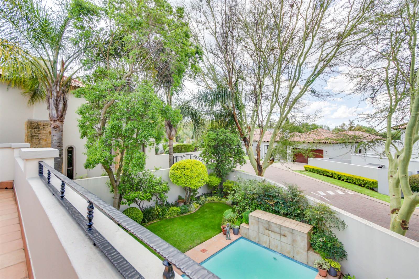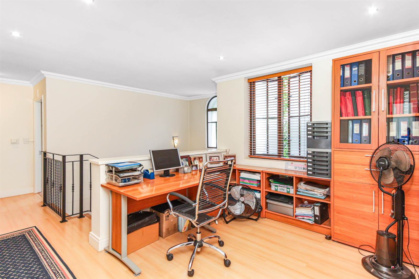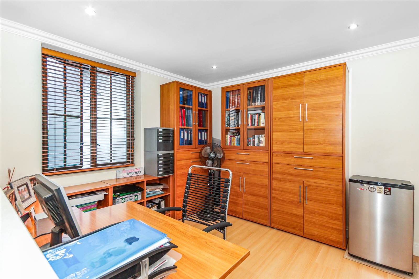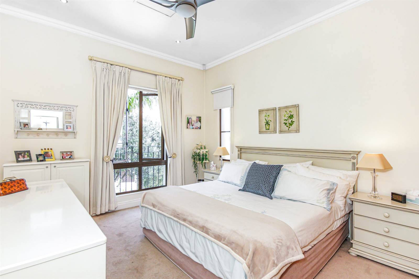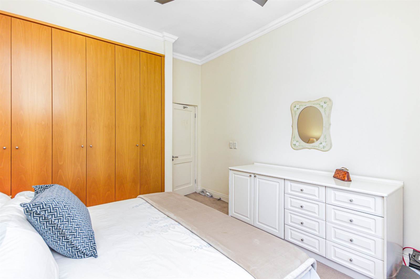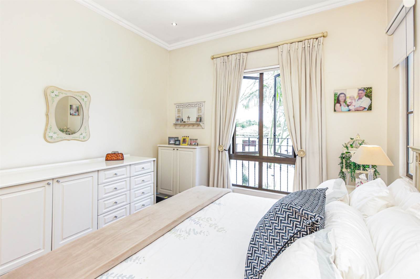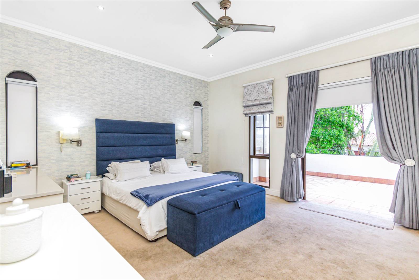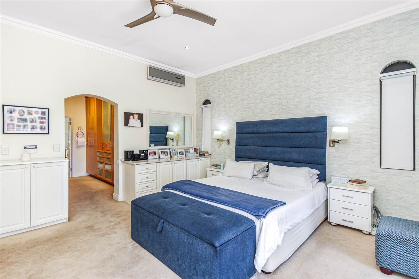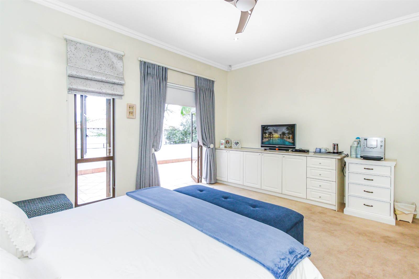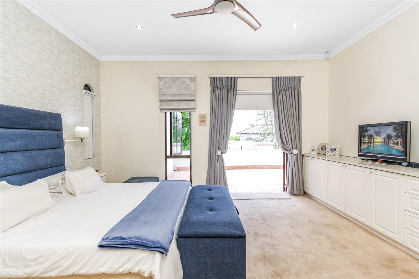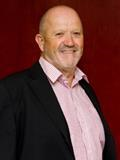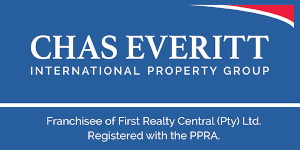4 Bed House in Dainfern Golf Estate
R 5 350 000
Nestled within the prestigious Dainfern Golf Estate, this exceptional property presents an unparalleled opportunity. Its north-facing orientation ensures an abundance of natural light, creating an inviting ambiance from the moment you step inside. Offering a myriad of possibilities, this home embodies flexibility at its finest.
Step into the open-plan kitchen, a culinary haven equipped with a wealth of cupboard space and a separate scullery. An informal dining area adjacent to the kitchen, featuring French doors opening to a quaint courtyard, adds a touch of charm. The elegance of the formal dining room and TV lounge is extended outdoors, seamlessly connecting to a covered patio adorned with stacking doors that overlook a pristine swimming pool and beautifully manicured garden.
The lower level boasts versatility with a guest suite, a space perfect for a home office, or an additional TV loungeaccommodating various lifestyle needs with ease.
Ascending upstairs, a versatile landing awaits, offering the ideal spot for a cozy pajama lounge or a dedicated study area. Three generously proportioned bedrooms grace this level, two of which share a well-appointed full bathroom. Each bedroom exudes spaciousness, adorned with high ceilings and offering access to a balcony, blending indoor and outdoor living effortlessly.
The pinnacle of luxury is the master suite, featuring a walk-in dressing room, a built-in dressing table/coffee station, and a stunning ensuite bathroom, creating a haven of comfort and style.
The home is equipped with essential amenities including backup power, a double garage, a convenient storeroom, and staff accommodation, catering to every practical need with sophistication.
This residence stands as a testament to fine living, combining functionality with an air of refinement, offering a lifestyle where every detail has been meticulously crafted for comfort, convenience, and indulgence.
