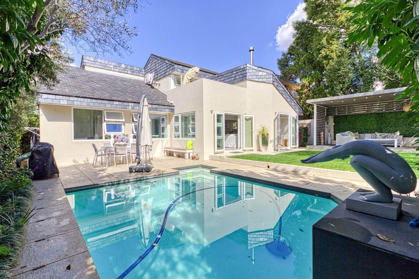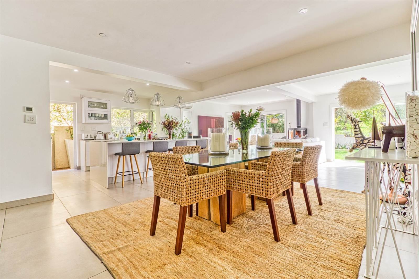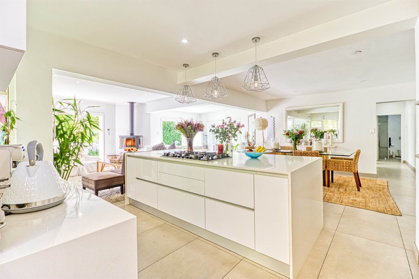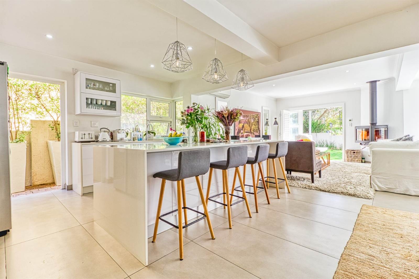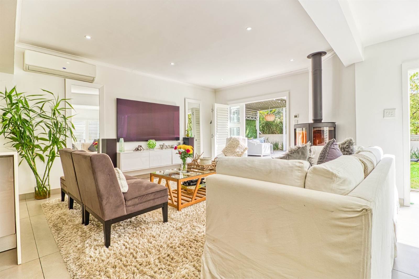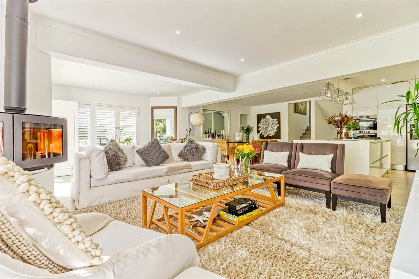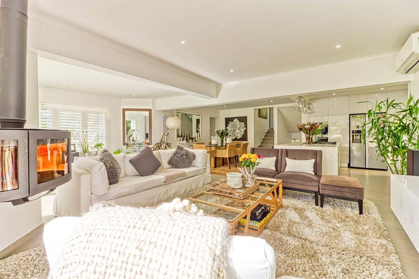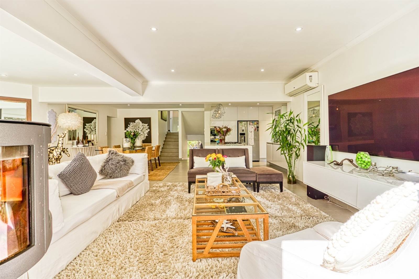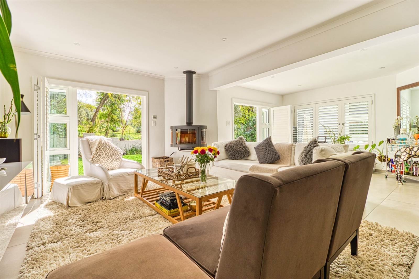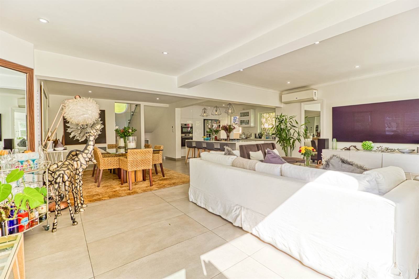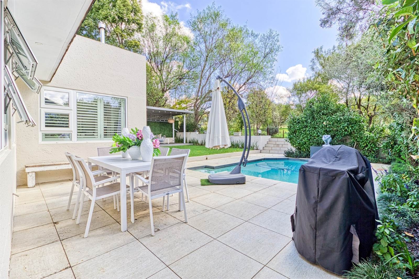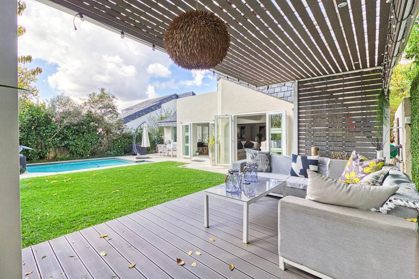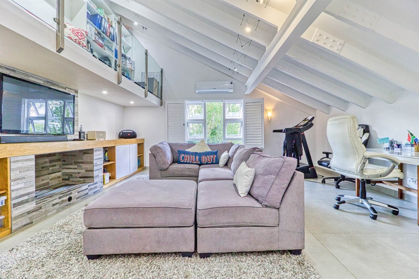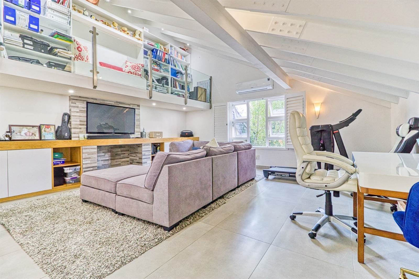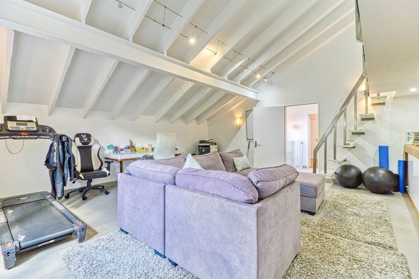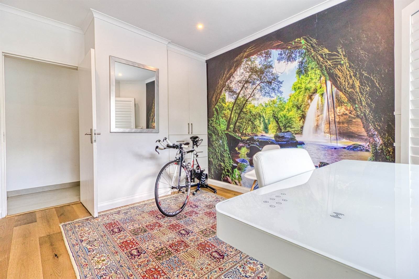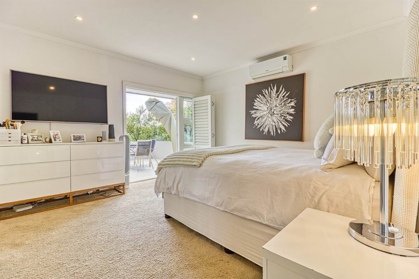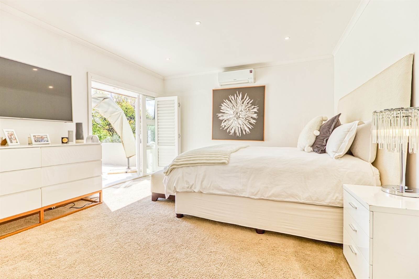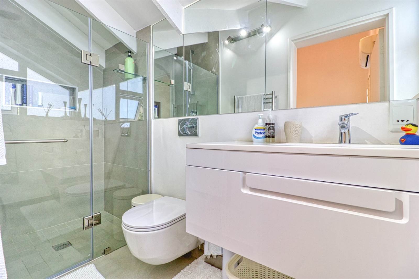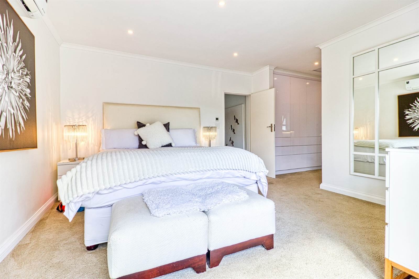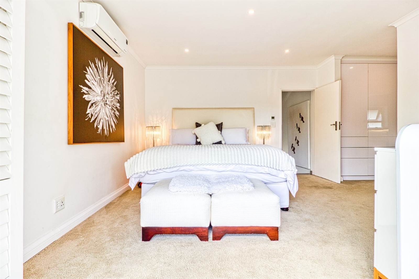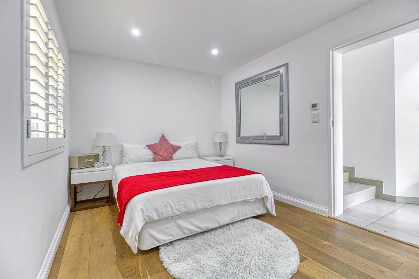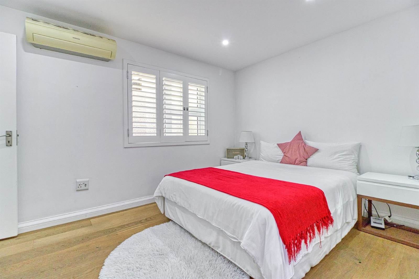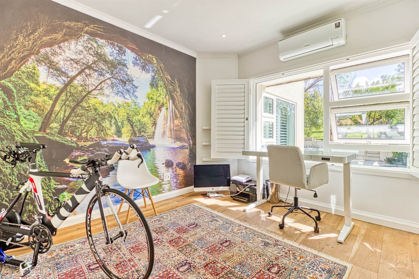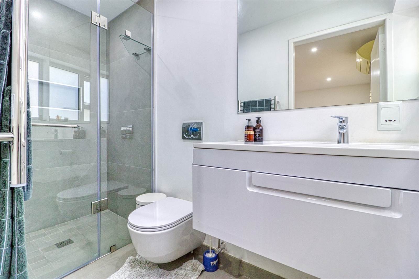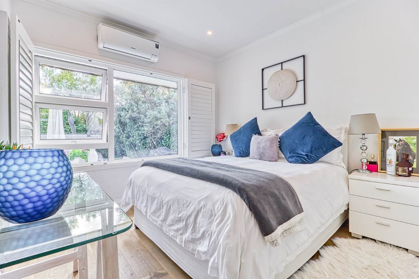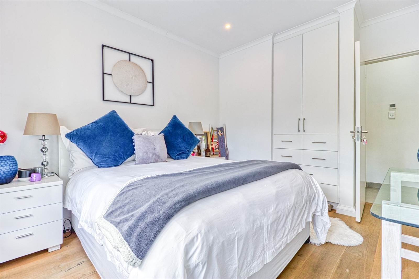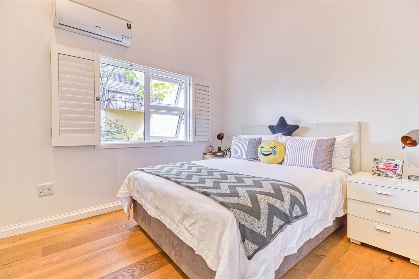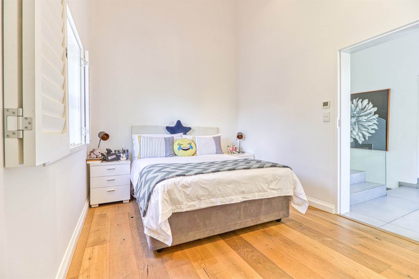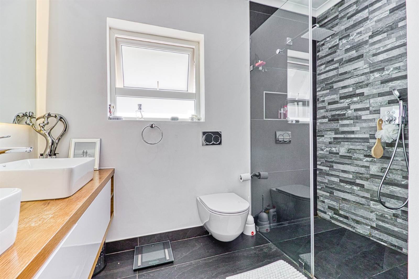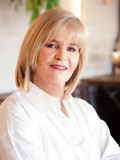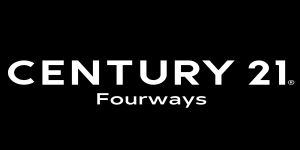Superbly renovated home in Dainfern Golf Estate. This home has been renovated to the highest standard and provides all the comforts expected of a modern upmarket home in Dainfern Estate.
An open plan living area is in the heart of the home and consists of a brand new kitchen with integrated Bosch appliances, beautiful sleek new cupboards and centre island, with an adjacent dining room and lounge. More recreation space is provided in the form of a large study which can also serve as an additional lounge, warmed by a gas fireplace. 5 bedrooms have real oak wood flooring and underfloor heating and there are 4 new bathrooms, 3 bedrooms being en-suite.
This home also offers two garages and a lovely sunny pool with decking and private garden. Many extras in this special home include: UPVC doors and windows that are double glazed with high efficiency glass resulting in low loss of heat high quality plantation shutters for all windows and doors home automation enabling control of underfloor heating fibre optic internet connection and networking for all TVs and rooms Geberit and Hansgrohe bathroom fittings LED lighting throughout the house for efficiency airconditioning in all rooms with inverter technology for efficient running fully irrigated garden heated pool.
Luxuriously finished, this home boasts splendid attention to detail. Enjoy the wonderful north-facing position adjacent to the golf course where it is possible to enjoy wonderful sunsets on the elevated balcony or on the patio. An excellent investment for the executive wanting a modern lock-up and go option in this lifestyle estate.
Situated in the esteemed Dainfern Golf Estate in the northern suburbs of Johannesburg, this estate boasts an 18-hole Gary Player-designed golf course catering to both professional and amateur golfers. The amenities within the estate include a clubhouse with a view of the river, a restaurant and bar, communal swimming pools, tennis and squash courts, volleyball courts, and a multipurpose oval for soccer, rugby, or cricket use. Additional activities available include bird watching, a running club, a play-park for children, and more. The estate offers a secure lifestyle for the entire family and is conveniently located near international and private schools and colleges, shopping malls, private hospitals, and just minutes away from the upscale Dainfern Square shopping center.
