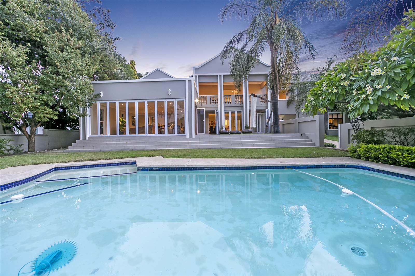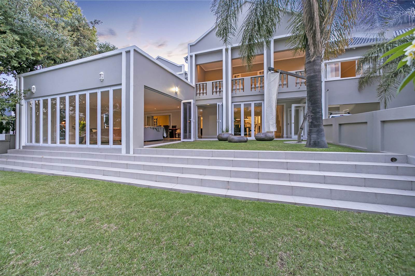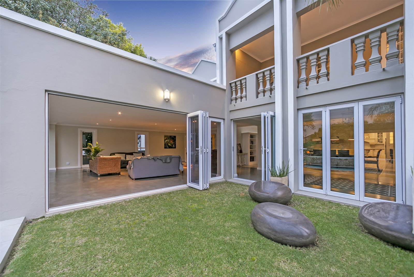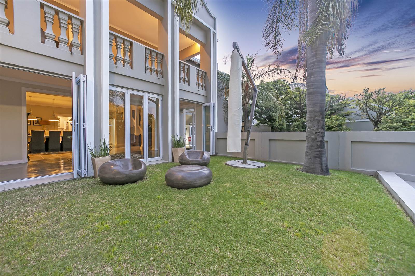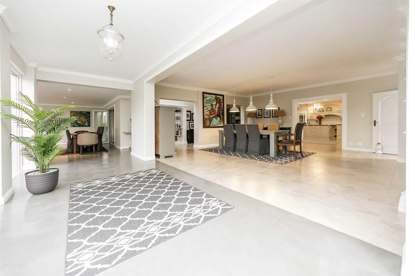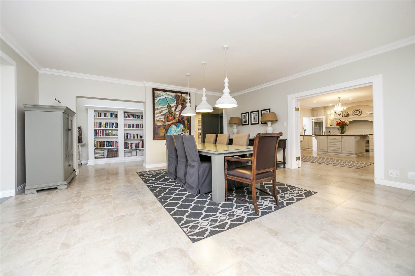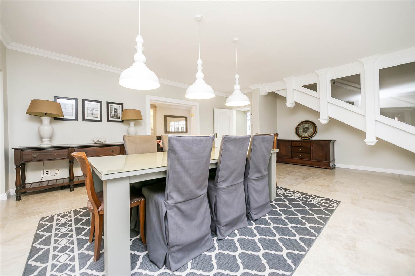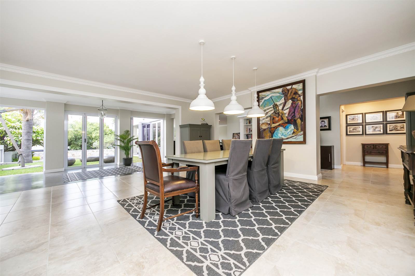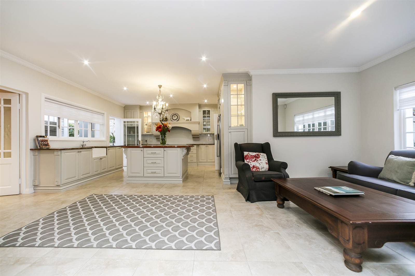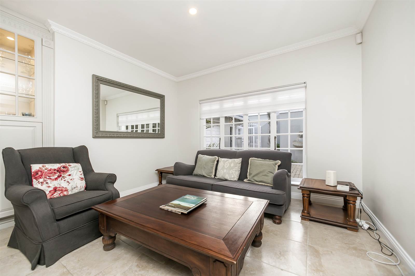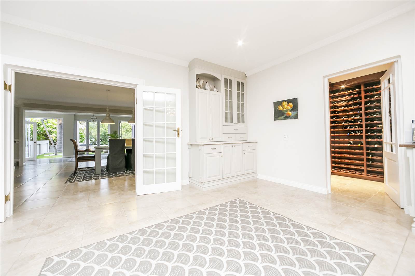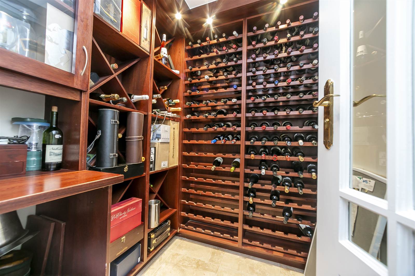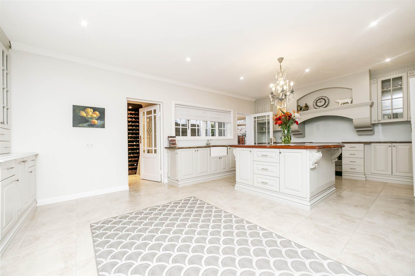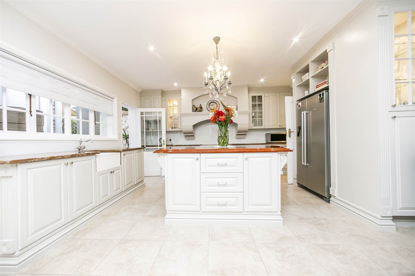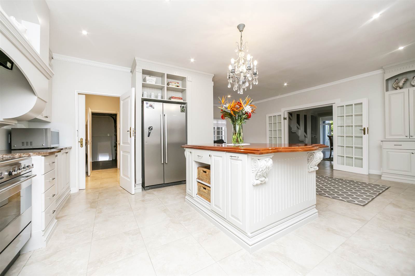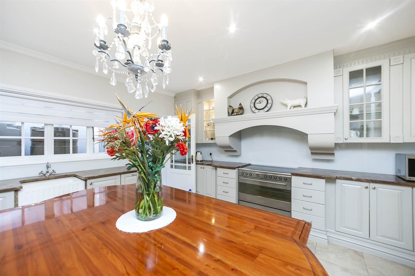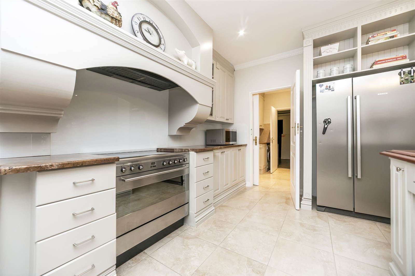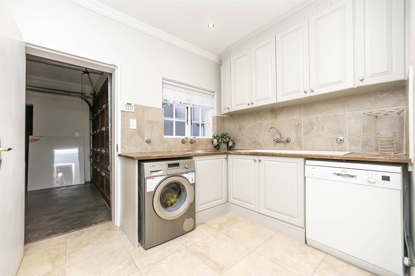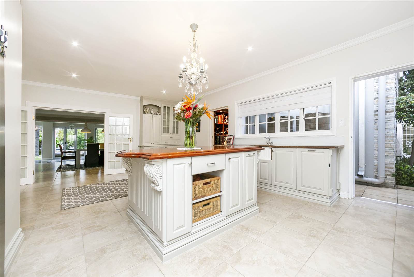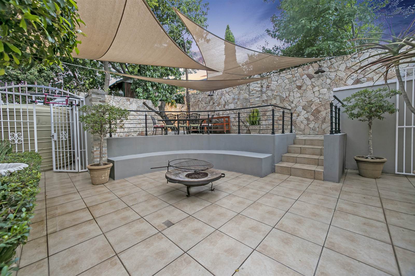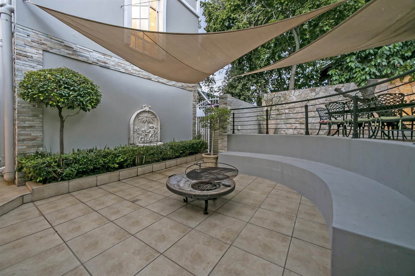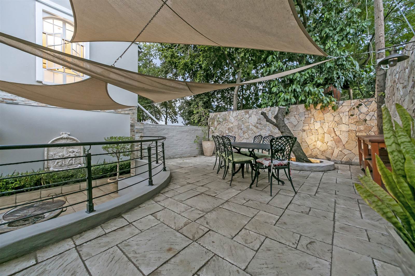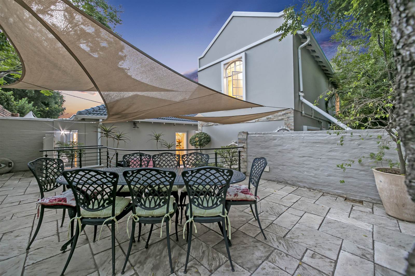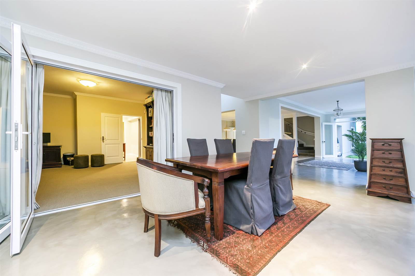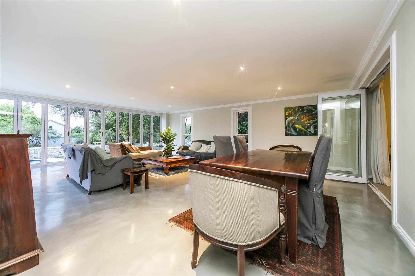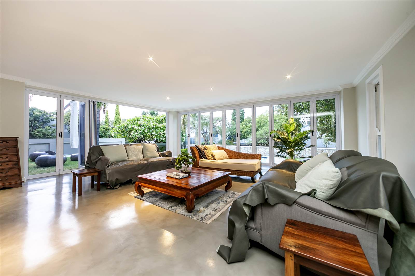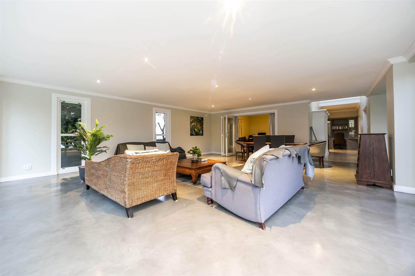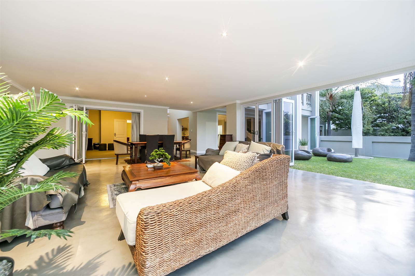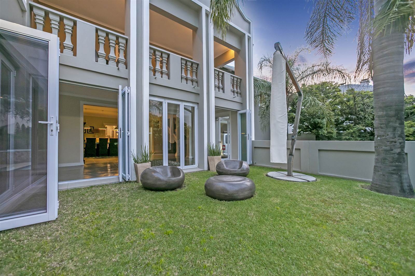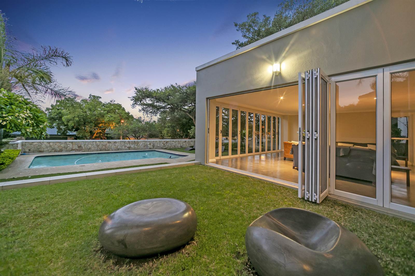5 Bed House in Fourways Gardens
R 8 300 000
5 Bedroom Modern Family Home with luxurious fittings & finishes. It has light coming in from all directions that makes it a warm and welcoming home for the family who enjoy entertaining.
Open plan reception room that leads to a large entertainment room with aluminium stacking doors that in turn open onto the immaculate garden and large sparking swimming pool.
The kitchen offers the avid chef everything they are looking for. It has a separate breakfast or dining area. Large centre island with granite counter tops, gas stove, walk-in wine cellar, walk-in pantry and a scullery that leads off from the kitchen. From there one is lead out into a quart-yard that is on split levels with a dining braai and boma area on the upper level. Easy entertainment area for family and friends.
Separate study nook area that leads off to the guest bedroom with bathroom en-suite with a claw-foot bath.
Upstairs is a large open plan family tv room with built-in fireplace that leads out onto a balcony that overlooks the garden and pool area. A separate guest toilet. Two ajouning bedrooms with their own bathroom and side lounge area that leads down a staircase to its outside entrance that is by the garages.
The large master bedroom has a built-in fireplace, and the walk-in change room has two separate sections, a large en-suite bathroom with modern fittings.
Downstairs opposite the entrance is a separate bachelor studio with its own bathroom and walk-in closet.
Other features:
Two separate garages.
Store room/ workshop.
Domestics room
Jojo tanks that catch grey water.
Fourways Gardens offers the security and lifestyle every family is looking for. It is close to top schools and many more amenities. Sporting its own club house that has plenty of activities and a top-class restaurant.
Contact our agent for a private viewing
