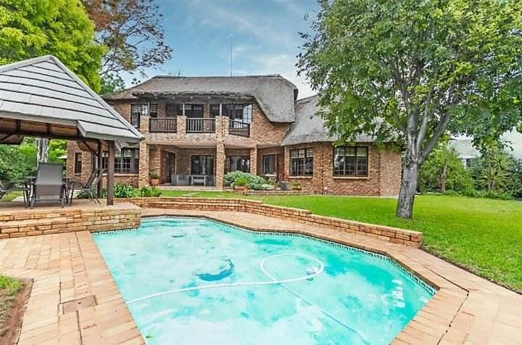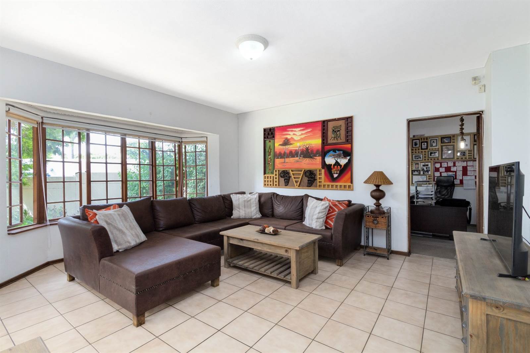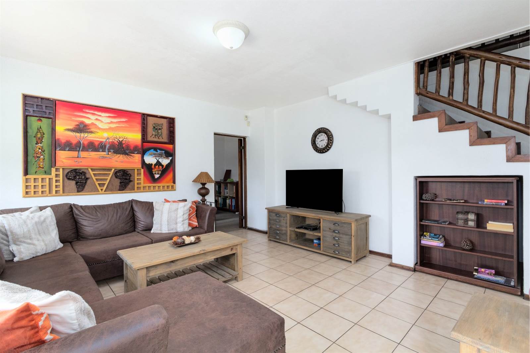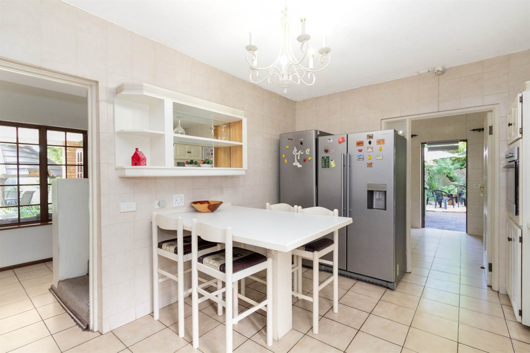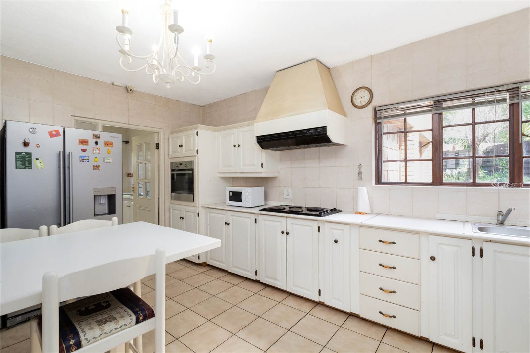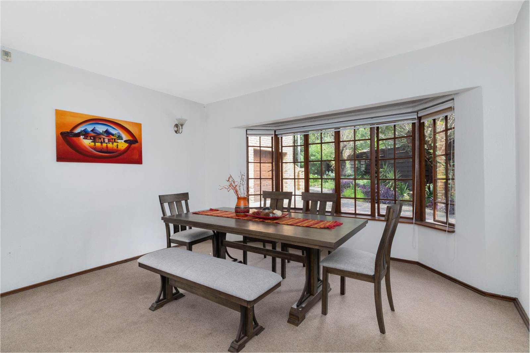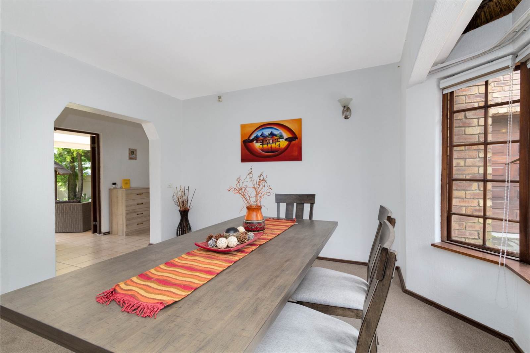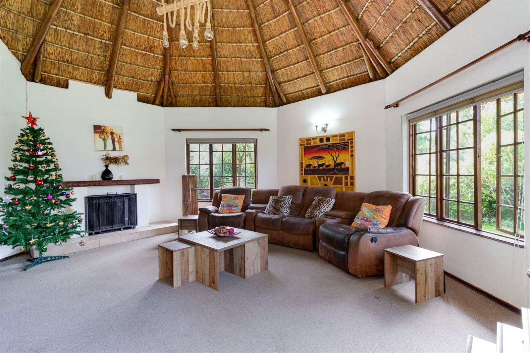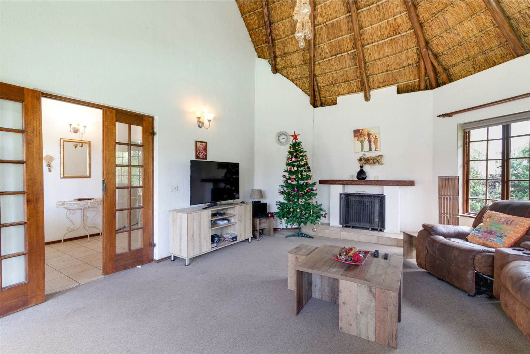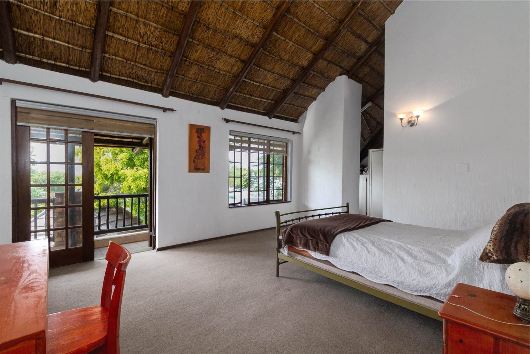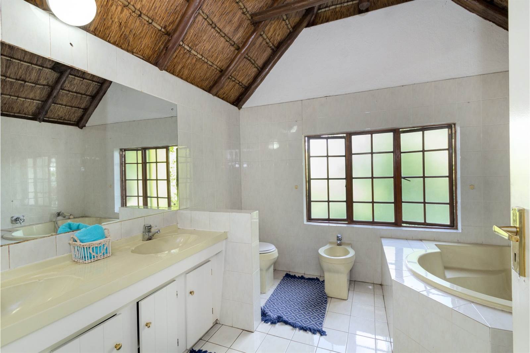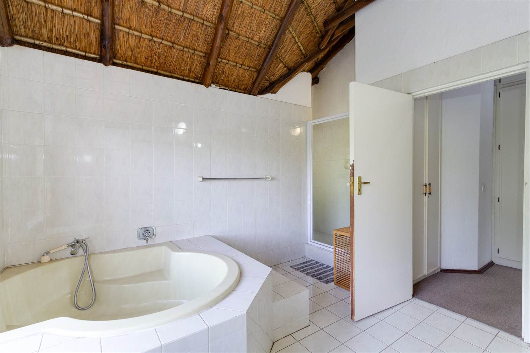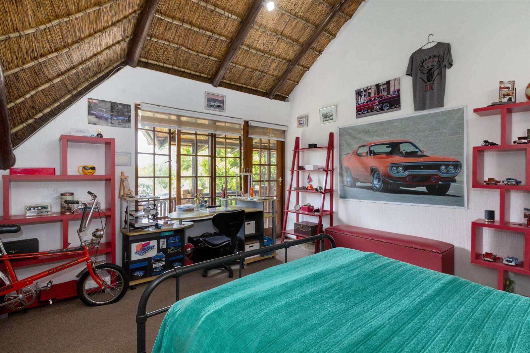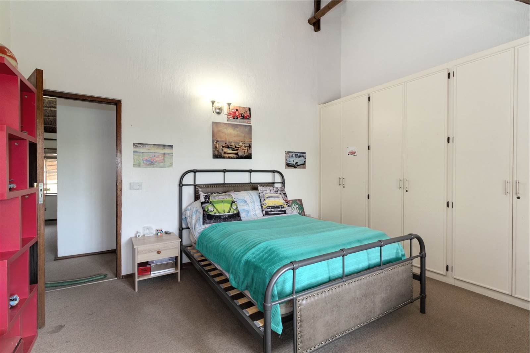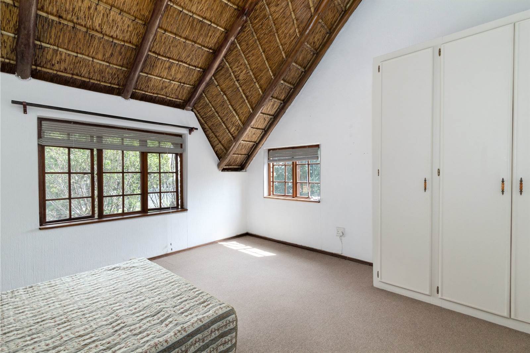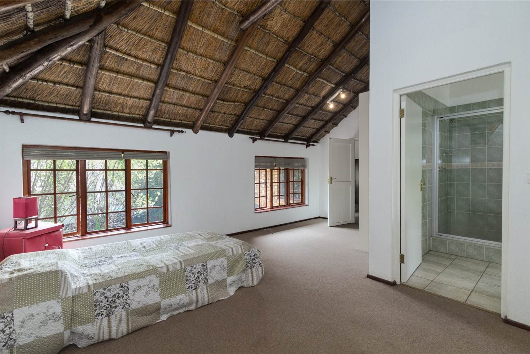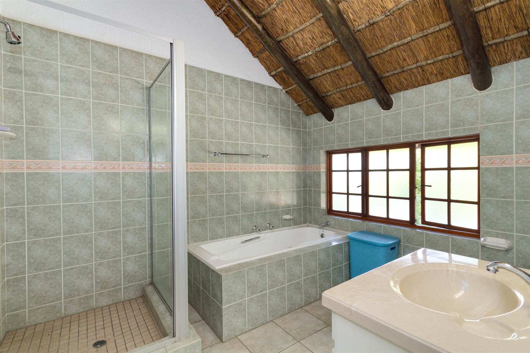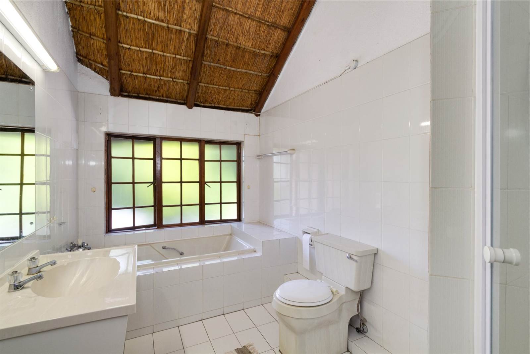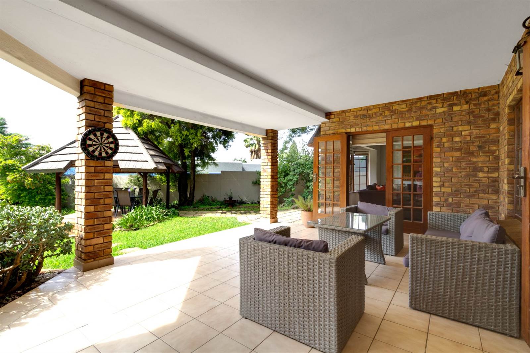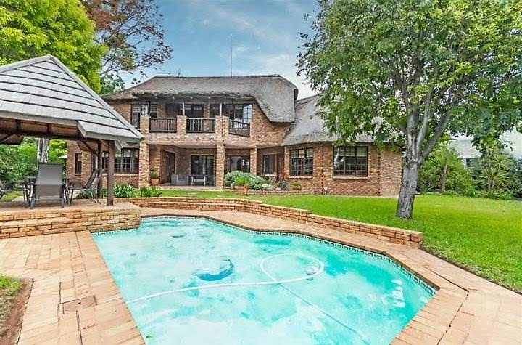Gorgeous 4 bedroom home situated in a prime position
Conveniently located a stone throw away from the clubhouse, this light and bright, multilevel home offers stunning views from the elevated reception rooms, patio and pool. An entertainer's delight, the reception areas include a fitted study, dining room, formal lounge and family lounge that lead on to the covered patio with a built-in braai, separate lapa perfect for entertaining and sparkling swimming pool. The kitchen is spacious and offers a separate scullery and breakfast area, fitted with granite tops, gas hob and breakfast bar and is open to the reception rooms. The lounge is spacious and with a gas fireplace. 4 Bedrooms that are generous size with 2 en-suite and a comfortable flatlet or staff accommodation. Garaging can accommodate 2 cars and a golf cart with generous visitor parking. Call us today to arrange for a private viewing of this gorgeous home.
Estate
Lounge
Main Ensuite
