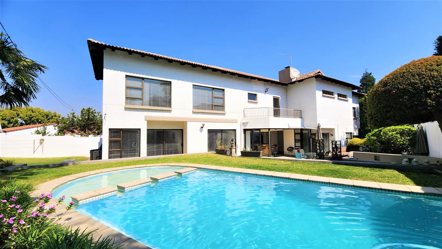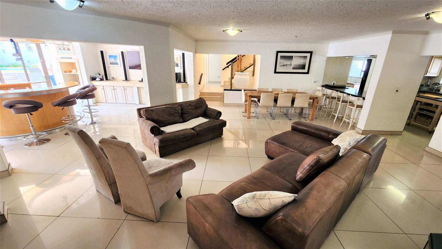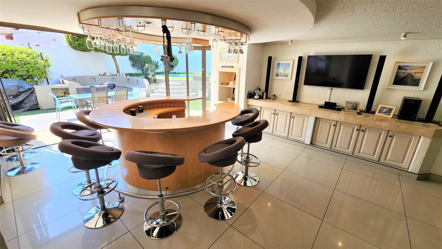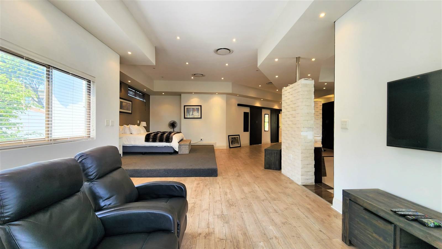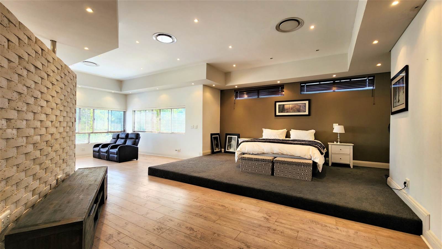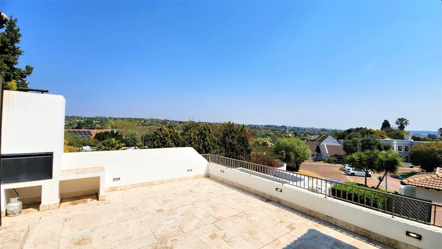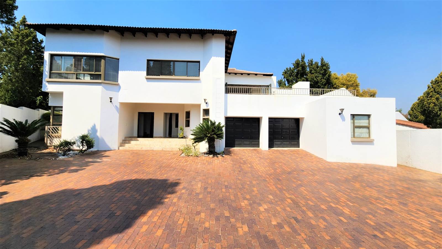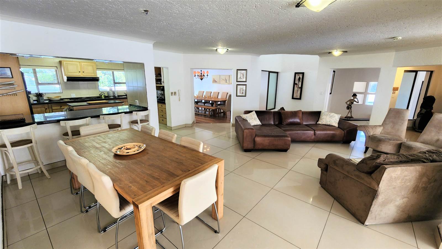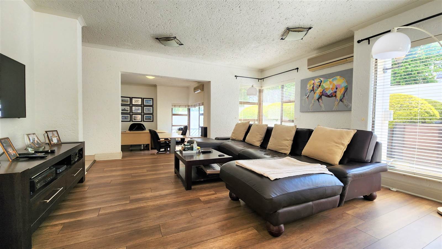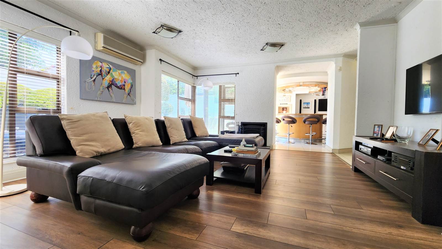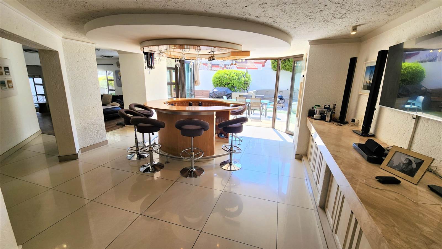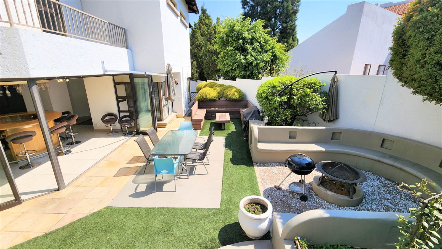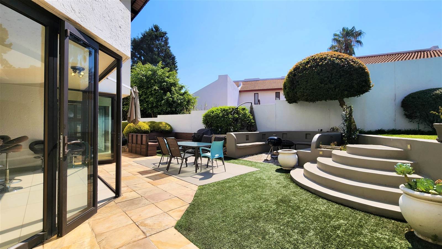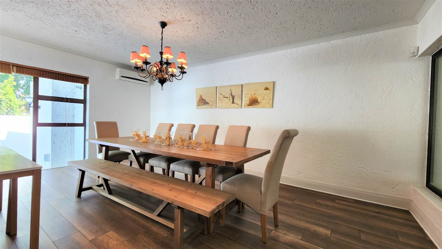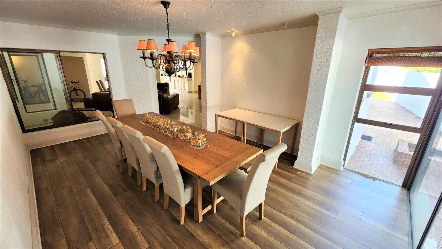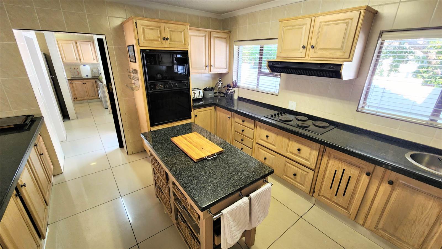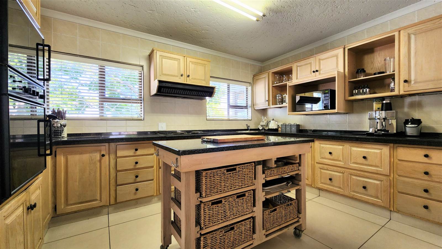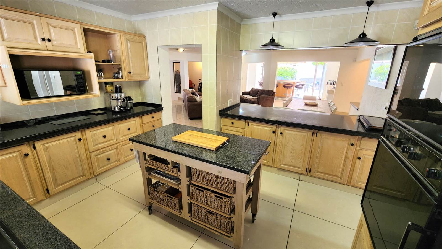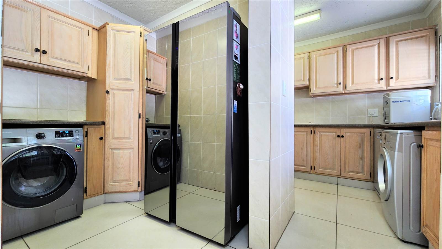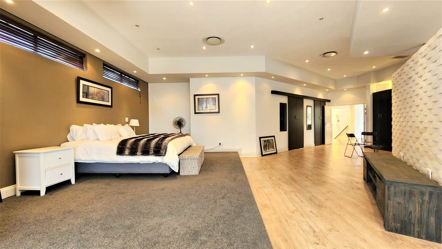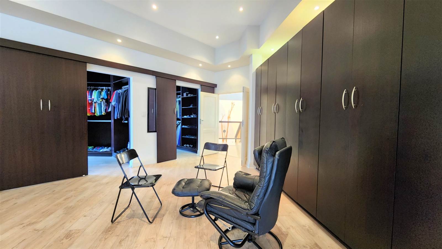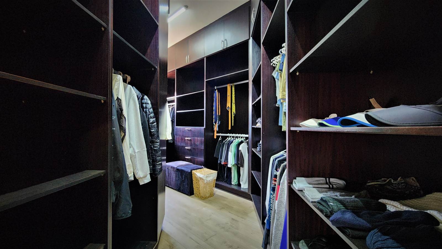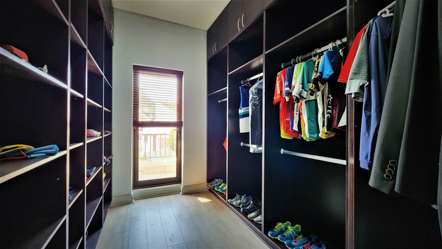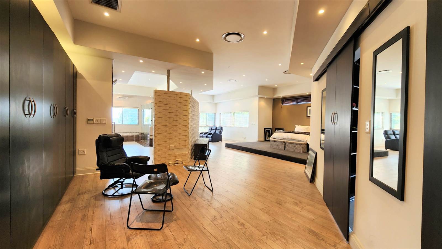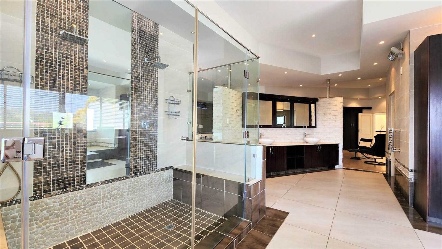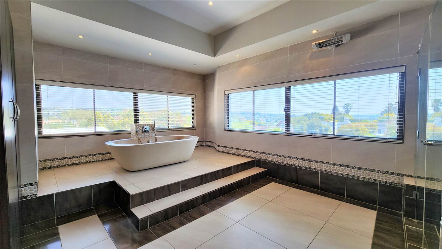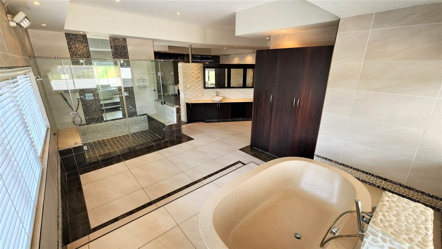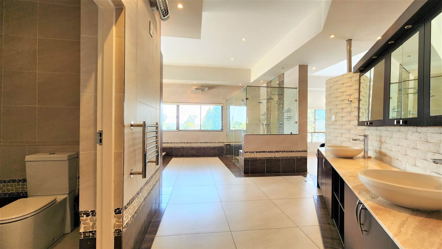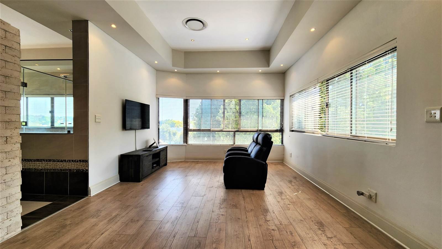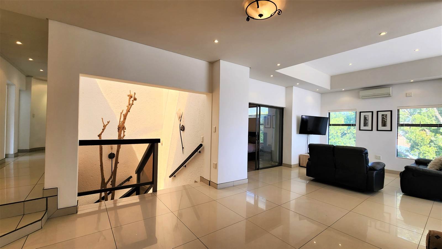Large Family Home for the Entertainer, with Spectacular Master Bedroom Suite
This sizeable 6 Bedroom, 5.5 Bathroom home is wonderfully situated in a cul-de-sac, and has so much to offer, with ample living and entertaining spaces. You are welcomed into an entrance hall which leads you into the open-plan spaces consisting of an expansive family room / multi-use living room, dining room, TV lounge with fireplace, open study / playroom, and second study / prayer room, as well as an entertainment room with built-in central bar which opens out through glass stacking doors to the outdoor entertainment areas. Here you will find a paved seating/dining area, a built-in seating area, and a built-in boma area. All overlooks the sparkling pool and adjoins the wrap around garden. There is also a guest bathroom with shower.
The open-plan kitchen offers ample cupboards, a breakfast bar, centre island, double eye-level oven, and space for a double fridge, or side-by-side fridge and freezer. Walk through to a separate scullery with space for a dishwasher, a walk-in pantry, and a laundry area with space for washing machine and tumble-dryer.
Upstairs you will find another large pyjama lounge and living / entertainment area with bar, and guest loo. This opens out onto a sizeable balcony area with built-in braai and stunning far-reaching views.
The enormous master bedroom suite is spectacular, and fit for a king and queen. Larger than most homes this exceptional suite offers centralised air-conditioning, and an abundance of cupboards, as well as separate his and hers walk-in closets, all surrounding a central open dressing room. A well-placed raised platform easily accommodates a king bed, alongside a spacious open-plan lounge area with TV. The main ensuite bathroom is vastly sizeable, boasting double vanities, separate toilet, his and hers double shower, and a freestanding bath on a raised platform surrounded by windows offering panoramic views. This master suite is the perfect retreat from the rest of the family.
The 2nd bedroom adjoins the upstairs living area, and boasts an ensuite bathroom, as well as its own entrance into the home with own staircase. Perfect for a guest suite, providing freedom to your guests to come and go as they please. The spacious 3rd and 4th bedrooms are also located upstairs in their own private wing, sharing a sizeable full bathroom, and linen room. The 5th and 6th bedrooms are located in their own private wing downstairs, and share a full bathroom among them, as well as another walk-in closet.
The property also offers:
An industrial generator which runs the entire property.
Air-conditioning. Underfloor heating downstairs.
Large staff accommodation with lounge area and ensuite bathroom. As well as gardeners bathroom with shower.
Garden storage room, as well as a Wendy House for extra storage.
Double garage, and expansive paved area offering parking space for many cars, as well as added parking bays in the cul-de-sac.
