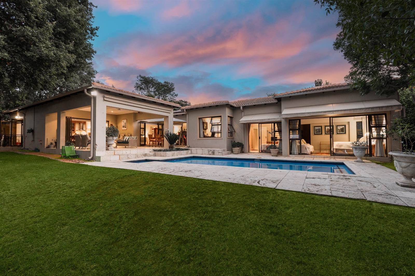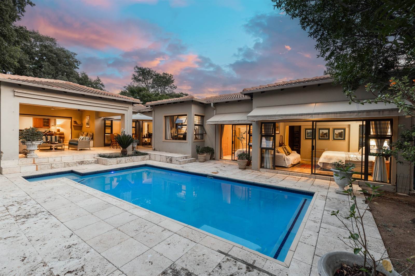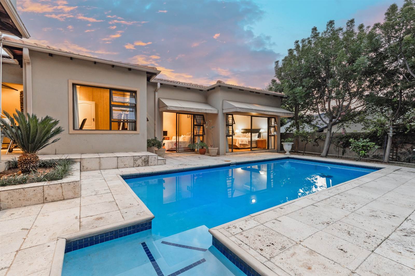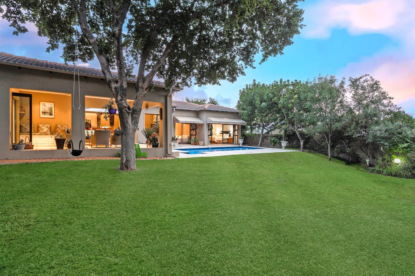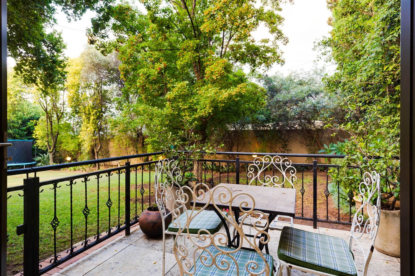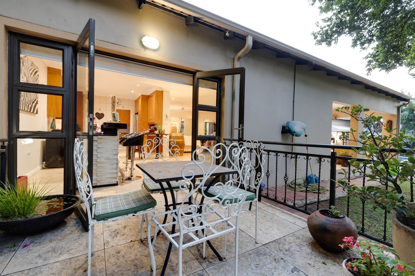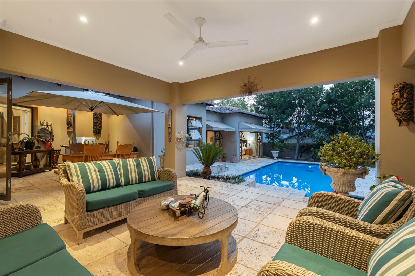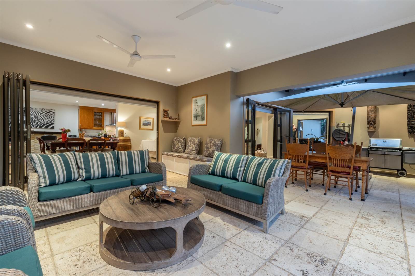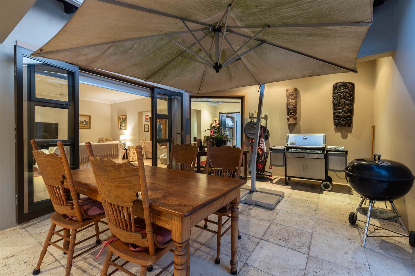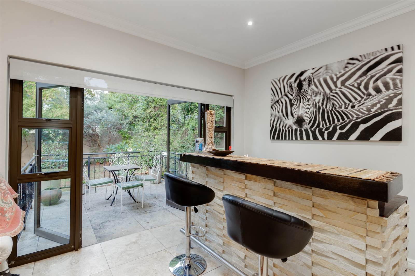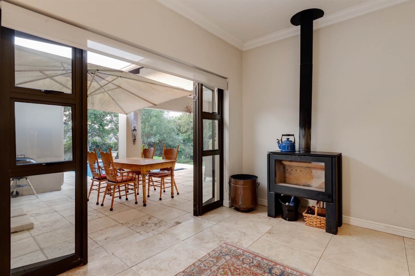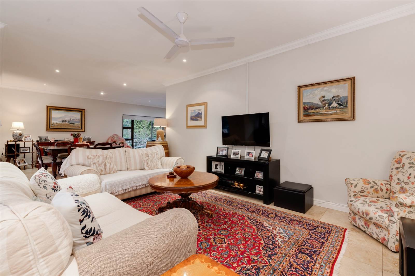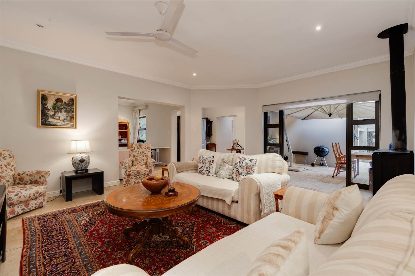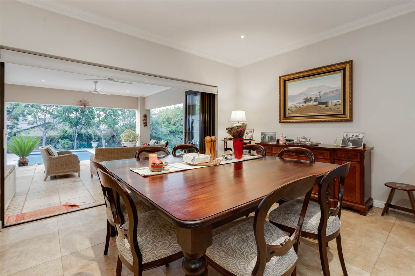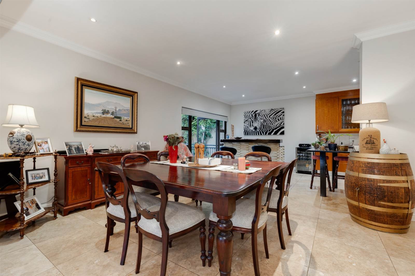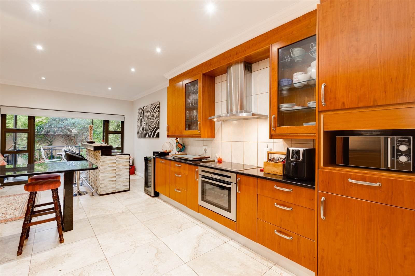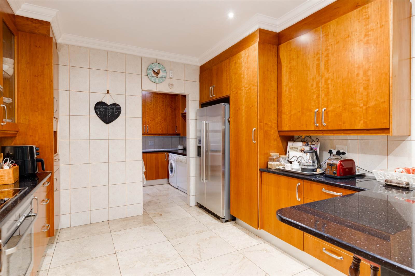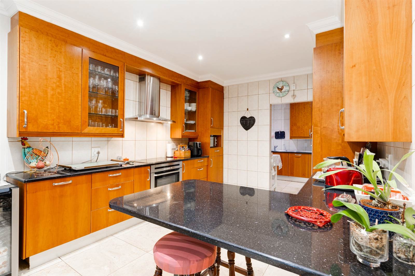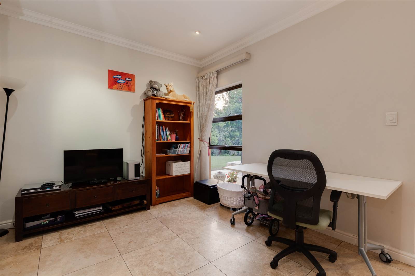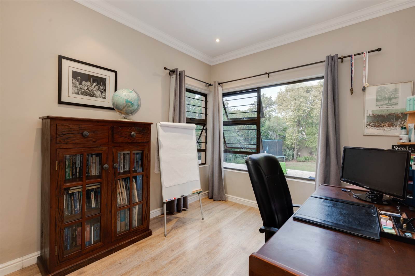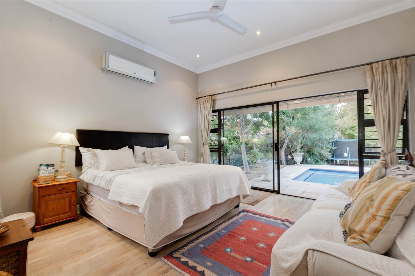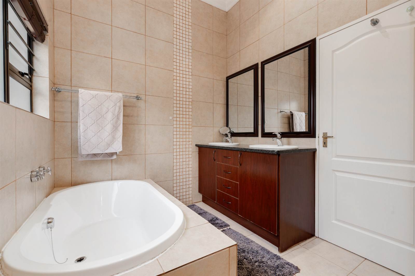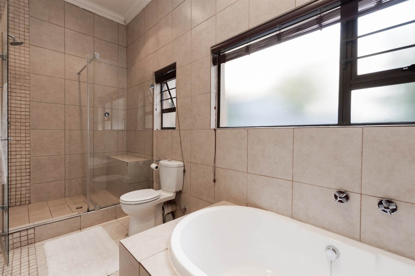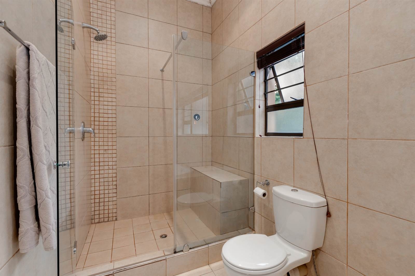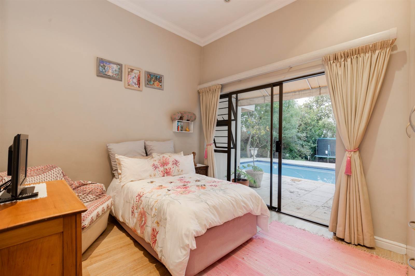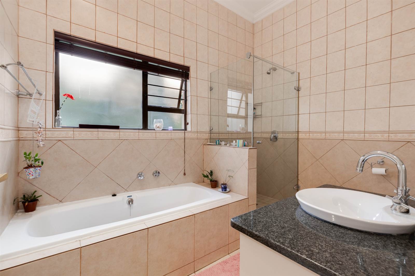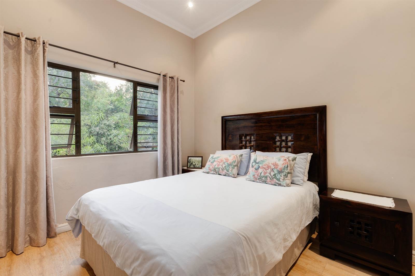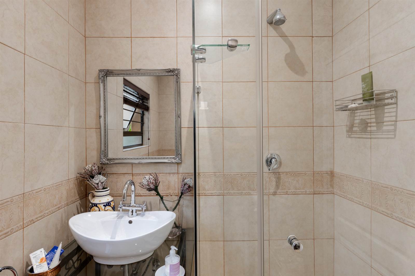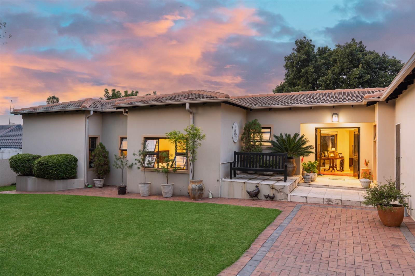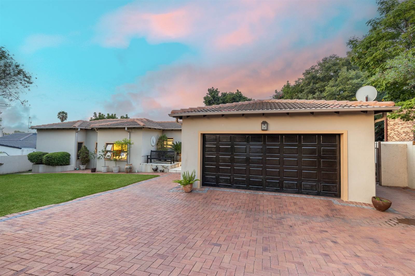This modern family home with great kerb appeal, has been crafted for comfort and convenience and has been very well maintained.
In an enviable location just a stone''s throw away from the park, offering an idyllic retreat within a peaceful and private setting and wonderful entertainment features.
From the garden entrance and restful portico, the entrance hall is welcoming and leads to very pleasing, light filled, expansive, open plan living areas, with wood burning stove for chilly evenings. There is an open plan playroom /study, close to the entrance.
The living areas open with 3 sets of stacking doors to the double covered patio, newly renovated terracing and sparkling pool with kiddie paddle area and beautiful, large garden, characterized by its lush greenery and mature trees perfect for hosting gatherings or unwinding in style and with loads of play space.
There is an enticing bar, opening to a second patio and garden.
The rosewood kitchen is open plan, with granite work tops, a breakfast bar and well designed, ample storage. Separate scullery with space for 3 appliances.
Accommodation is plentiful with four double bedrooms, and 3 bathrooms. The master suite has a lounge area and opens to the garden and pool area, complete with a dressing room and a luxurious ensuite bathroom featuring an oval bath, large shower, and double vanities.
The house has been fully equipped to deal with power and water interruptions with full solar and inverter backup which runs the whole house, including 3 geysers, except the oven.
There is a 5000 ltr municipal water backup system supplying the whole house.
Completing the package are generously sized double garages and comfortable, ensuite staff quarters, offering added convenience and functionality.
This one will tick all your boxes!
All the amazing facilities of this leading gated estate of 940 erven, with 2 large parks, waterways, lovely walks, active Clubhouse with frequent Events and with 7 day a week professionally managed restaurant and pub, Board room, Tennis courts, Soccer pitches, cricket nets a challenging mountain bike track and off leash dog walking areas.... Its a fabulous place to live!
Plastered home with pitched, tiled roof.
Private, not overlooked.
400 m easy walk to a well run Nursery school
8kva Inverter, 10 Solar panels and 10.4KW battery storage. Very low Eskom account - 10kwh per day.
Reverse osmosis water purification system for pure drinking water
Low-maintenance aluminium windows and doors.
Roof is fully guttered.
North facing
Ceiling fans fitted in 2 bedrooms, living area and patio
Automated irrigation system.
The pool has a net and a fence, kept in storage.
Energy-efficient LED lighting in most used areas
Flooring is either modern porcelain tiles or wood laminate
Walls are flat plastered
Fully walled property
Close proximity to reputable schools, shopping centers, and recreational facilities.
