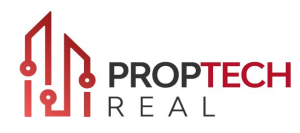4 Bed House in Fourways
R 3 995 000
This magnificent house is located in a prime location, within the gated area of Eagle Trace Estate in Dainfern.
This pristine home offers four bedrooms, three bathrooms, two storage rooms and is truly a gracious and stylish home.
From the grand entrance, enclosed with architectural stained glass and an abundance of natural light, you are welcomed into this gracious and stylish home.
As you enter this spectacular home, you are welcomed by a reception area leading you into a spacious lounge with a lovely two-sided fireplace and extra high ceilings which flows into the dining room and onto an entertainment area with a built-in braai, overlooking the pool and beautiful gardens. This sets the scene for casual El fresco dining or more formal occasions.
On the same floor you will find the second lounge overlooking the pool. The ground floor bedroom is spacious and has a separate full bathroom and a storage room.
The gourmet kitchen has everything to offer, from an eye level oven and amble built in cupboards with granite tops, a separate scullery with space for four appliances and an additional laundry.
Walking up onto the spiral staircase to the first floor you will find another private lounge which leads into the spacious master bedroom.
The main bedroom is generously proportioned with a modern state-of-the art bathroom including a jacuzzi bath and walk-in closet. All the bedrooms enjoy access to the balcony with panoramic views over the immaculately manicured garden.
The double automated garage enters directly into the residence offering convenience and peace of mind.
Extras
Domestic Room
Fibre ready
Key Property Features
Would you like to watch a video tour of this property?
































