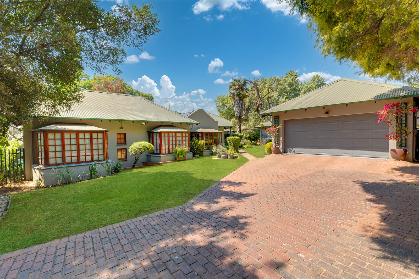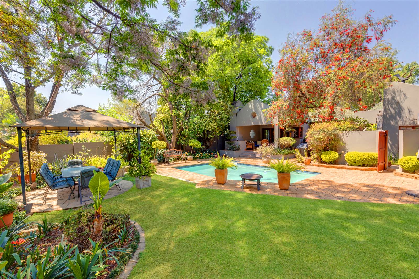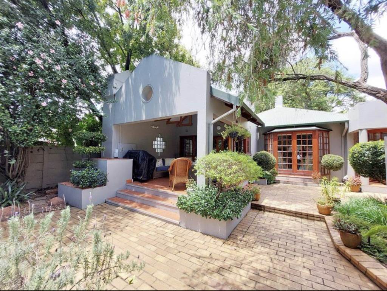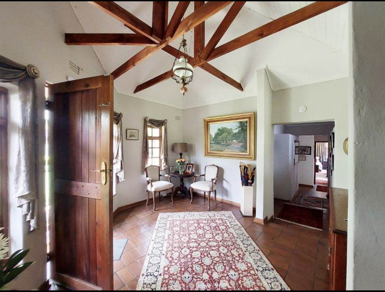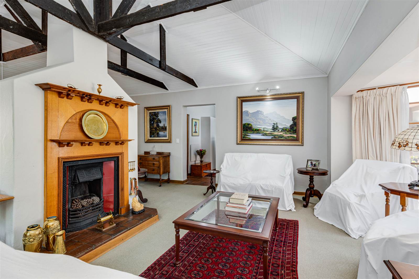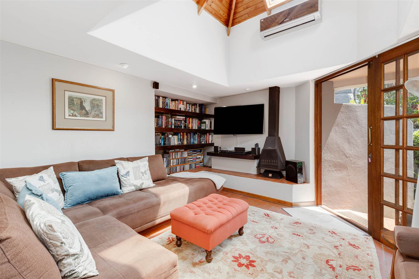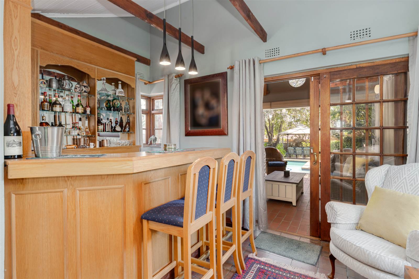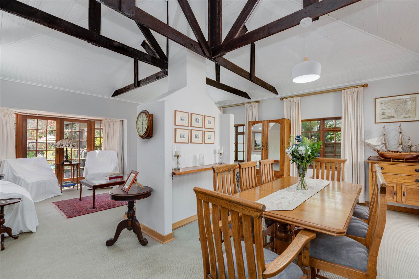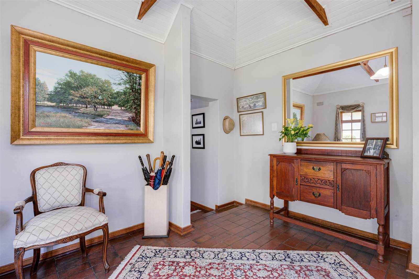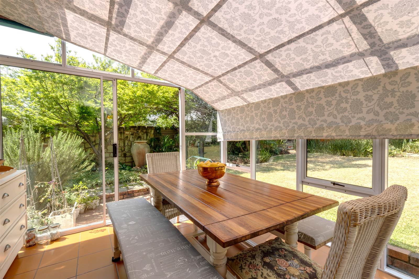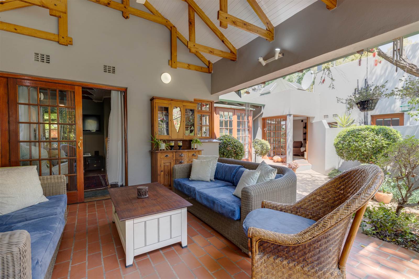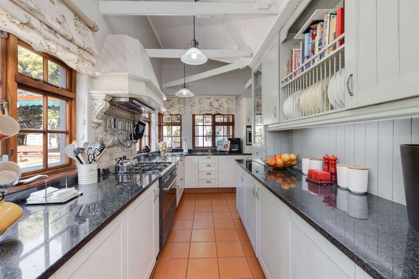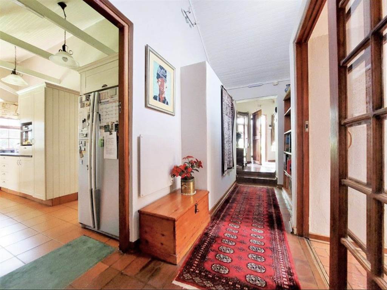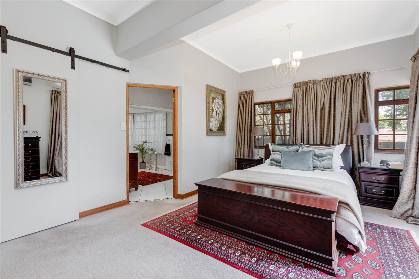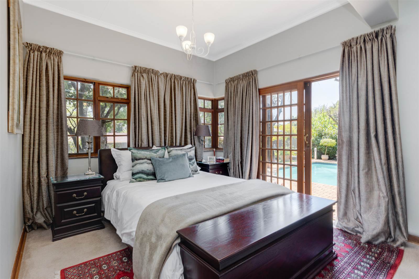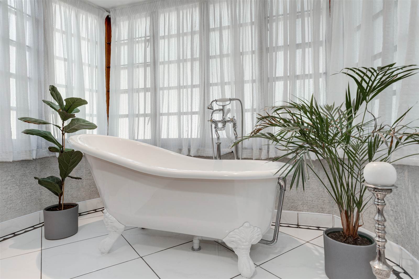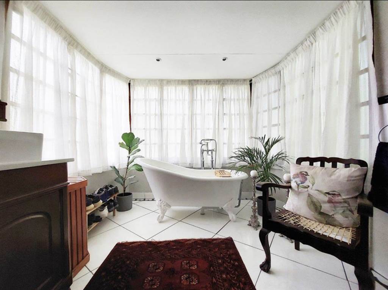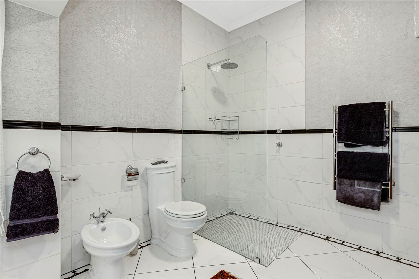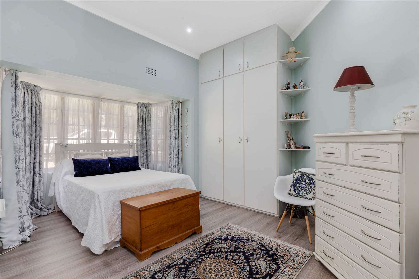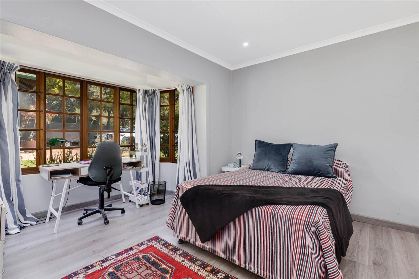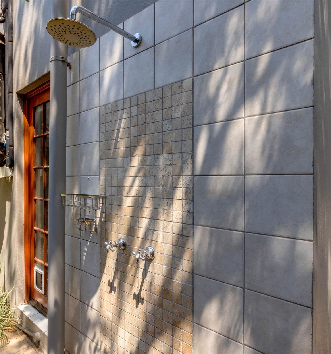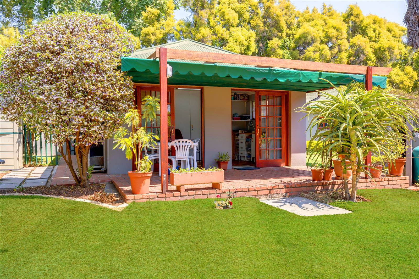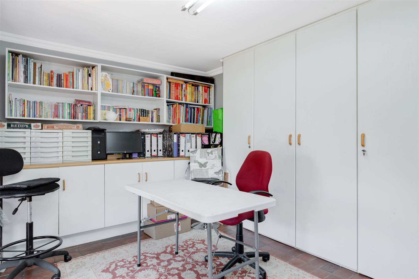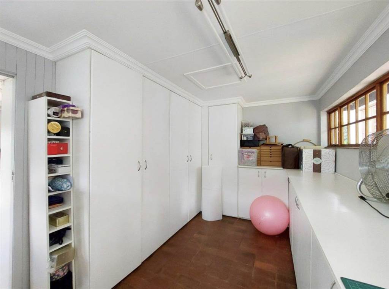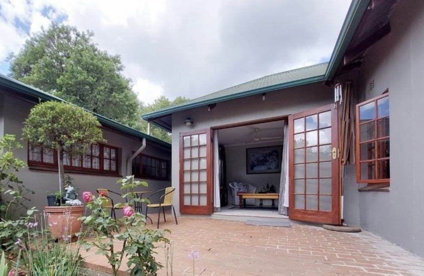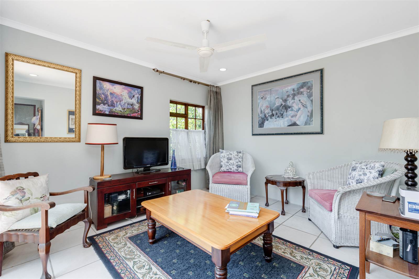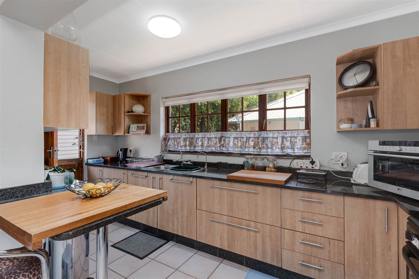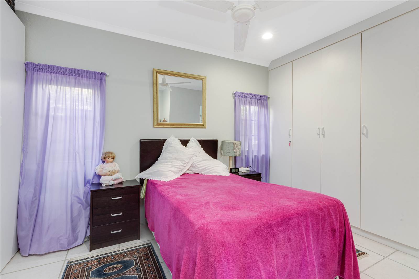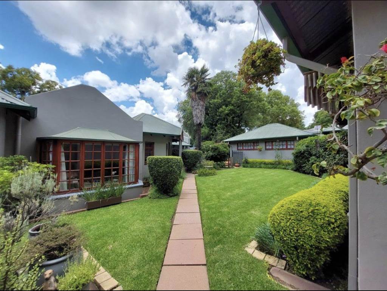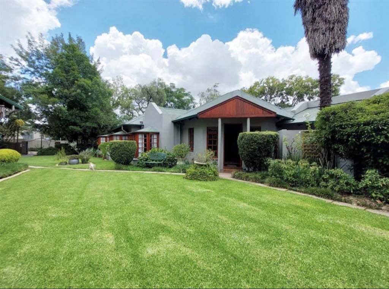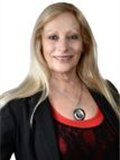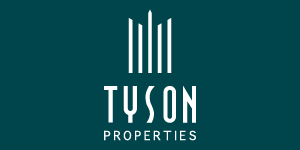4 Bed House in Fourways
R 3 495 000
Welcome to this exceptional home nestled within the prestigious Norscotslopes Security Village. An expansive house that apart from the main residence is offering a separate cottage, stand alone office/workshop, and a double automated garage and staff accommodation, all situated on a generous 1673 m stand. Ideal for an extended family seeking comfort and style, lets explore what awaits you:
1. Main Dwelling:
- The formal entrance hall leads to five inviting reception rooms:
- A formal lounge with bay window with and feature fireplace with a...
- banquet sized dining room on the opposing side of the central fireplace
- A built-in home pub adjoining the covered patio with open roof trusses, overlooking the pool.
- A contemporary aluminum and glass kitchen diner.
- A banquet-sized dining room.
- A TV/family room.
The galley kitchen features elegant cupboards topped in granite and includes a SMEG gas/electric hob/oven with six rings/plates. Theres ample space for a double fridge, and a separate scullery adds convenience.
The bedroom wing in the main residence comprises three bedrooms and two full bathrooms. The master bedroom suite boasts a generous bathroom with a slipper bath and a contemporary glass shower, bathed in natural light from three sides. Wooden sliding doors lead out to the pool garden and the adjoining outdoor shower.
2. Office/Workshop/Craft Room:
A unique stand-alone double room combination awaits, with an abundance of neat cupboards and counters. This versatile space could
easily be adapted into an office environment, an art studio, a workshop, a hobby room, or even a fifth bedroom suite.
3. Cottage:
The upmarket stand alone cottage includes an open patio, well proportioned living area., a beautifully finished granite kitchen, bedroom and
bathroom.
4. Garage:
Double automated garage in immaculately condition with paint sealed floor. There is an exterior staff toilet.
An opulently cool-blue pool takes center stage, accompanied by a paved gazebo set proudly under the trees in the homes luxuriously groomed gardens. The large gardens easily accommodate the spacious buildings and generous gated driveway. Fully walled and gated the property is quietly positioned within a secure, boomed suburb. The perfect environment for children and pets to play and explore.
Norscotslopes streets include pedestrian/bicycle pathways, and the village has its own play park set against a backdrop of koppies. It also has a very active Curro pre-school, and dance studio. The area is situated in close proximity to Fourways Mall and Monte Casino and there is easy access to Witkoppen and the N1 motorway.
All round, a home that offers a harmonious blend of comfort, style, and practicality. Dont miss the opportunity to make it your own!
