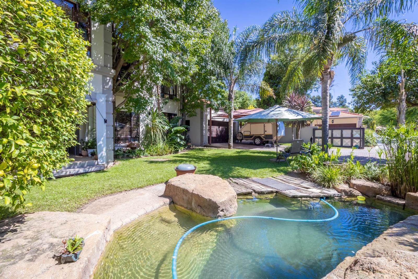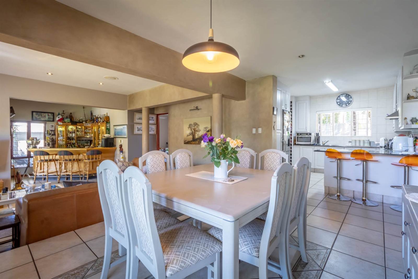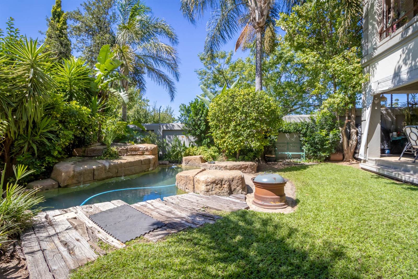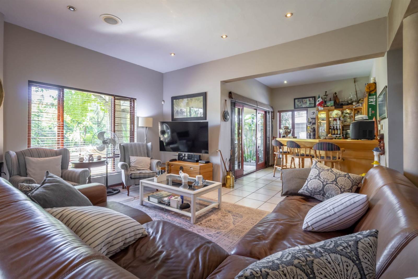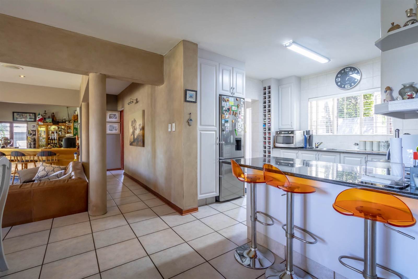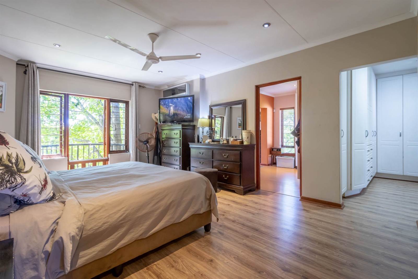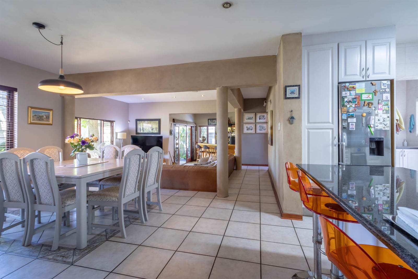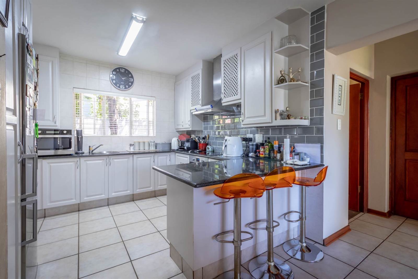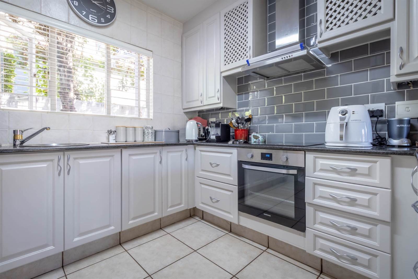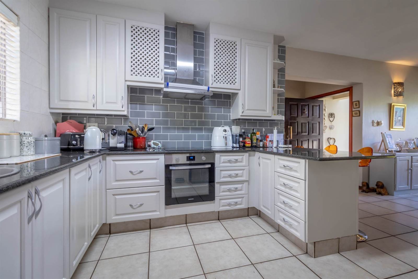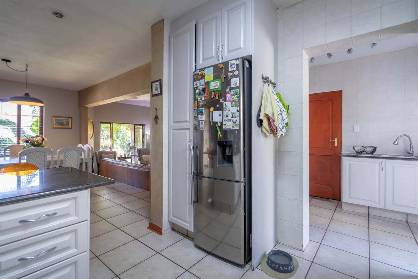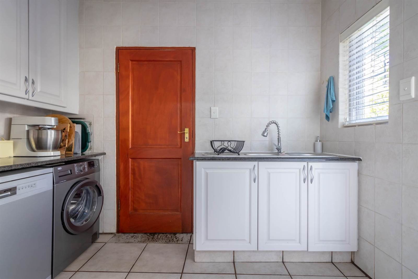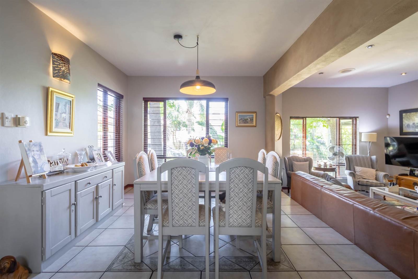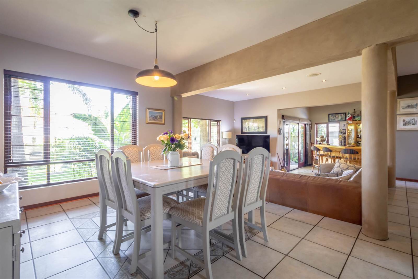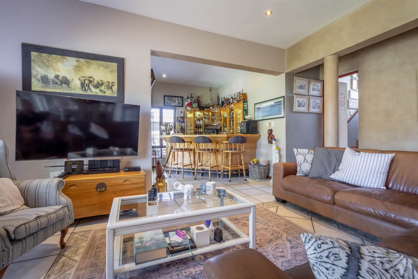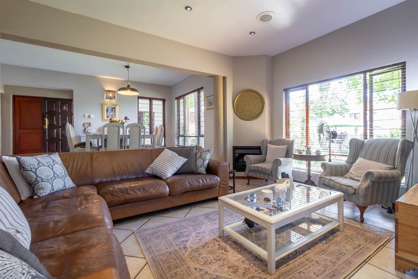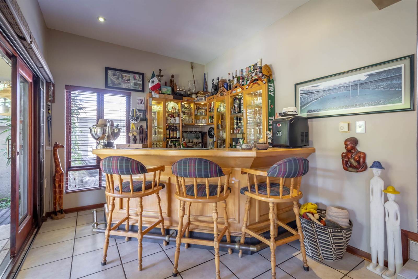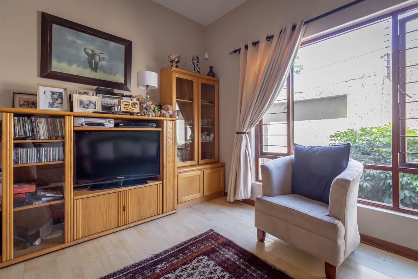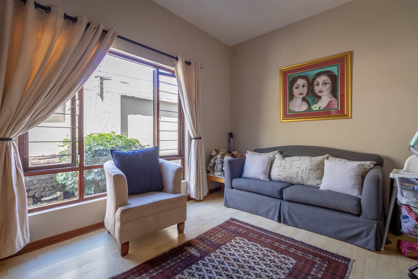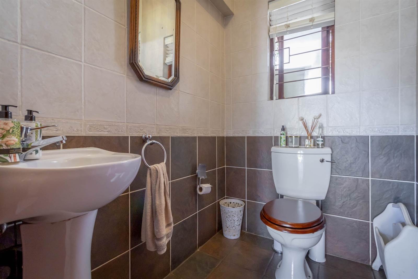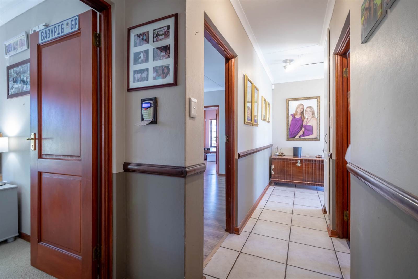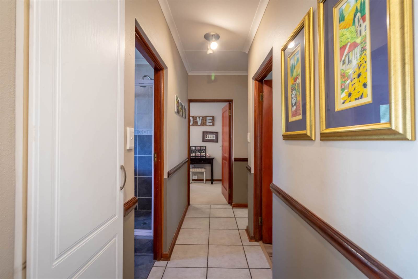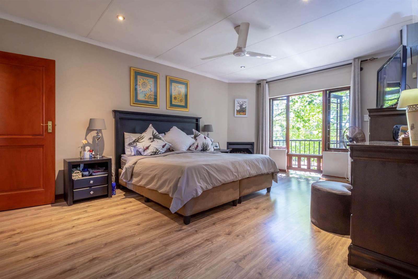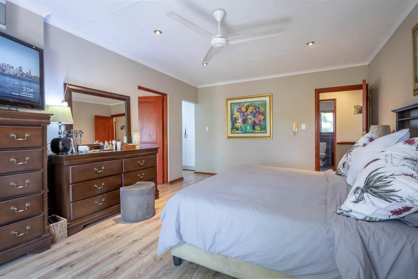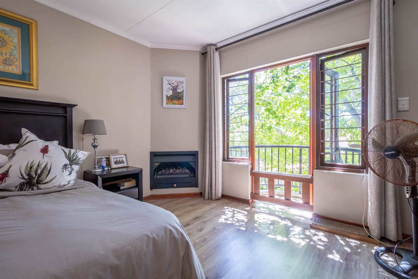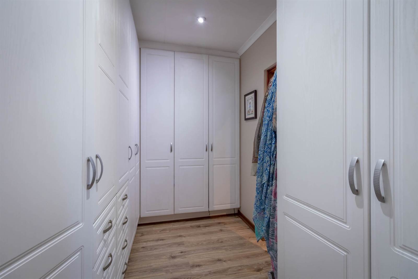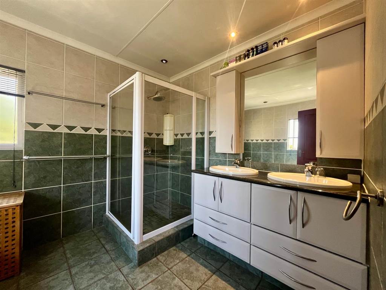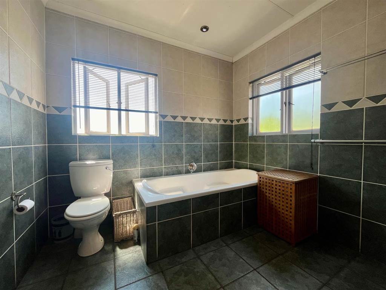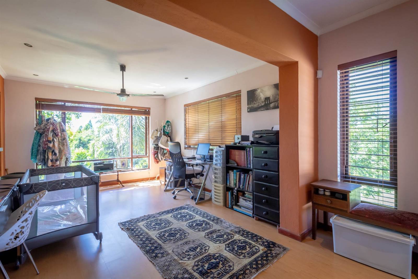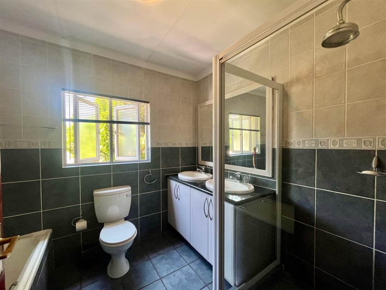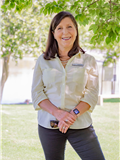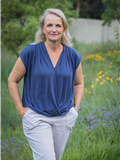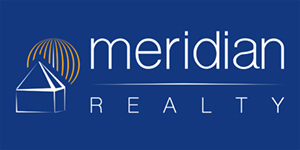4 Bed House in Fourways
R 3 395 000
This beautiful family home, with a wonderful ambiance, is located in a lovely, secure, and exclusive estate in Kengies, the small upmarket suburb bridging Fourways and Broadacres. It is ready to be loved by a new family that will embrace its main features, including three or four bedrooms (depending on your familys needs), staff accommodation, a second lounge, pool, large stand, and a 5KVA Lithium Battery Inverter (available for a monthly rental of R 1200). This gem is tucked away in a quiet corner of the estate on a 612-square-meter ERF, offering plenty of privacy for family fun, hosting functions, and weekend entertainment in the manicured garden with the featured rock pool.
The lounge and dining areas are both generously sized, with a split level, a gas fireplace, and the lounge leading to a stunning featured bar facing the patio. A study/second lounge comes as a bonus, also to be used as a TV room or games room for the youngsters. The kitchen is open plan, graced in white cupboards and granite tops, with a practical breakfast nook ideal for those on the go breakfasts. It comes with plenty of storage space, a vegetable sink, and an extensive wine rack. A full scullery comes with an additional pantry, space for two under-counter appliances, and the exit to the outdoor utility area. The guest toilet is also discreetly positioned next to the garage door.
Upstairs, the master bedroom speaks comfort and dignity with ample spacing, wooden floors, aircon, fireplace, a Juliet balcony, and an extensive walk-in cupboard area. The ensuite bathroom comes with his and her basins, a large bath, and shower, all in clean finishes. The second and third bedrooms are both well-sized and share a bathroom, also with his and her basins, bath, and shower. The fourth bedroom is attached to the master bedroom, offering generous space, stunning views, and extensive cupboards. It could be used as a study, a work from home office, or as a bedroom for young children.
The double garage comes with the additional length and conveniently leads into the house. Extra covered parking is always an added bonus for the additional family cars or visitors. The staff accommodation has an en-suite bathroom and is in excellent condition. It could also be used as a guest room. The back area of the house is all paved, and around the side of the property, you have extra parking space for trailers, bikes, or motorbikes. The property comes with an alarm system, prepaid electricity, low levies, excellent security, and also a rented 5 KVA Lithium Inverter.
Please contact us if youd like to view this gem!
