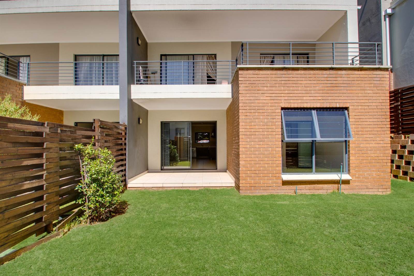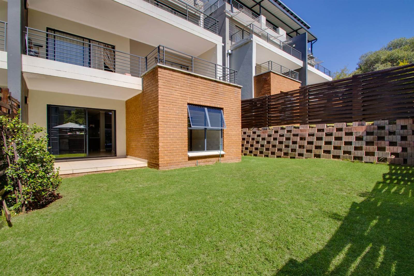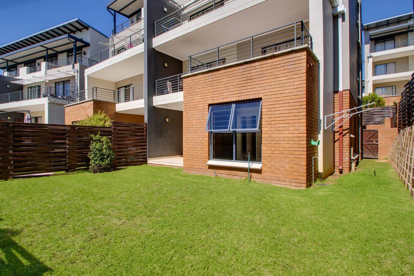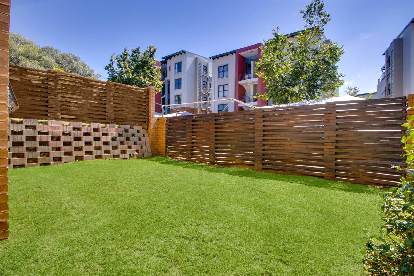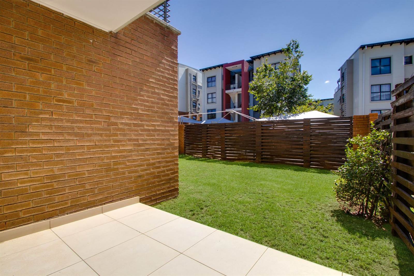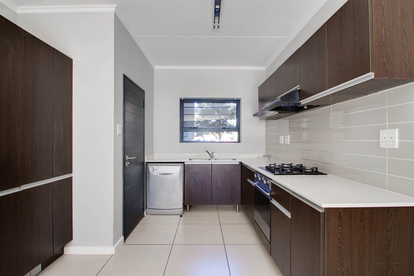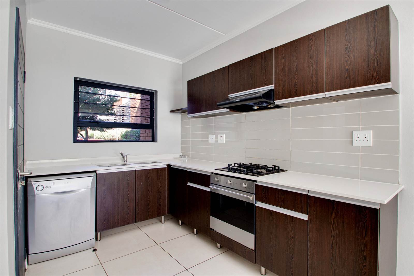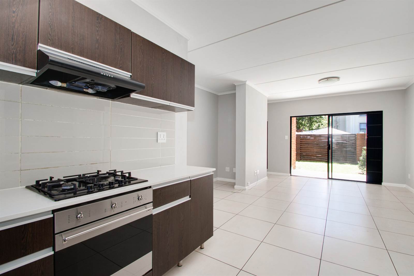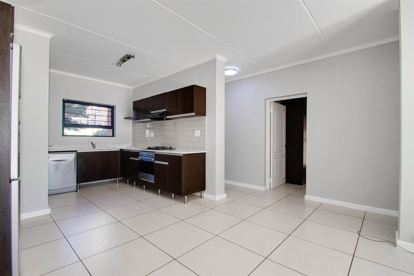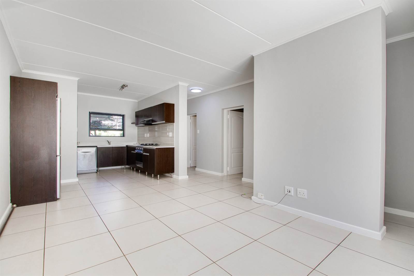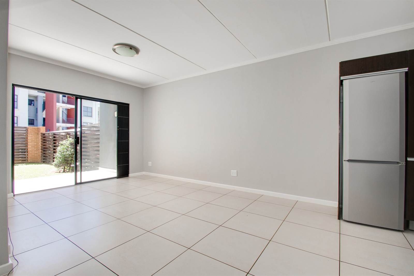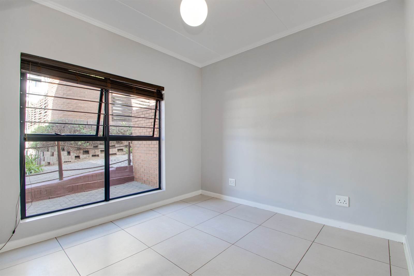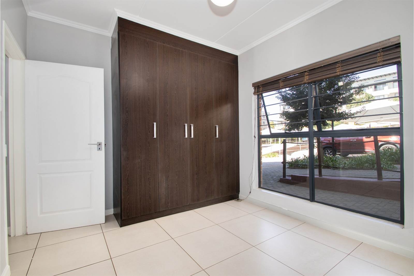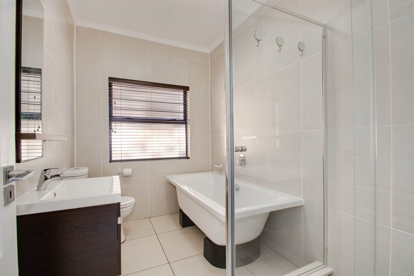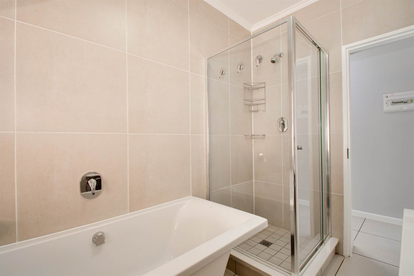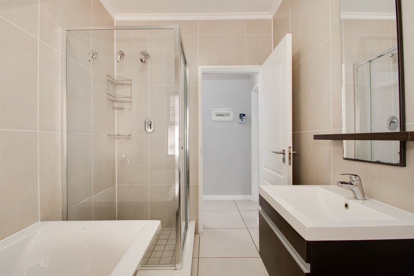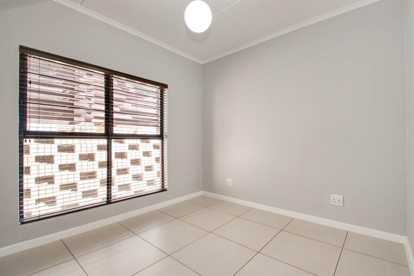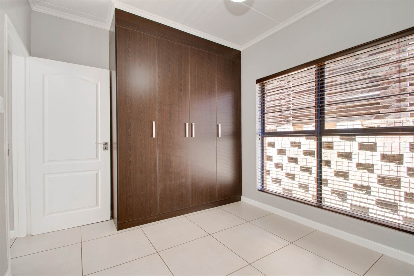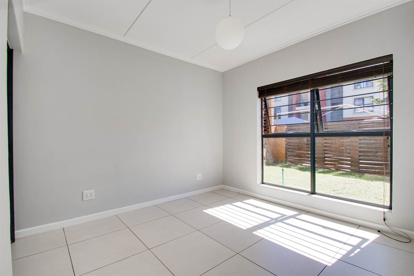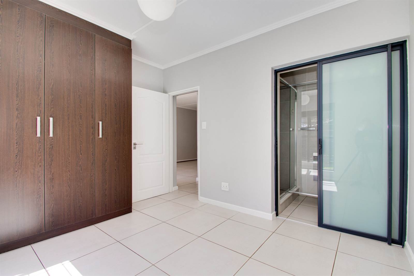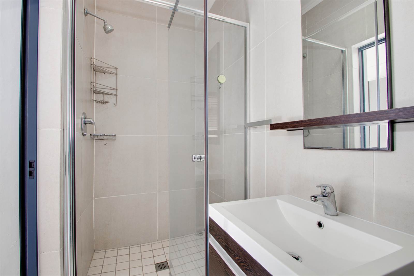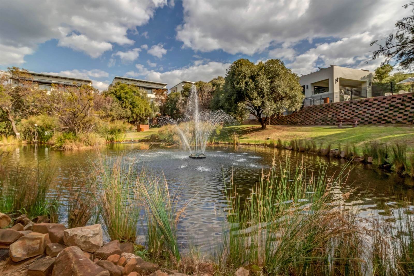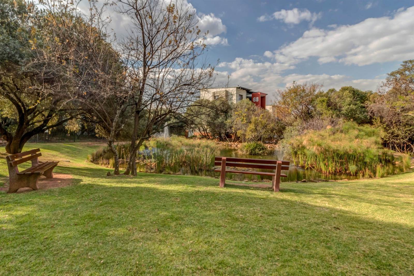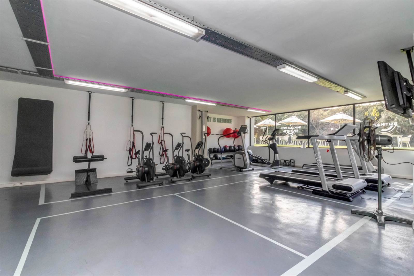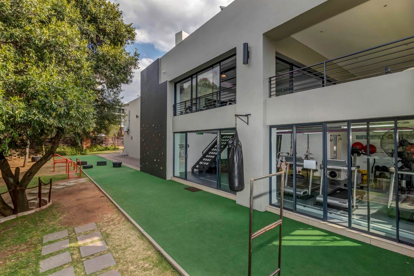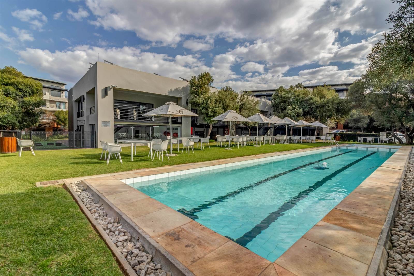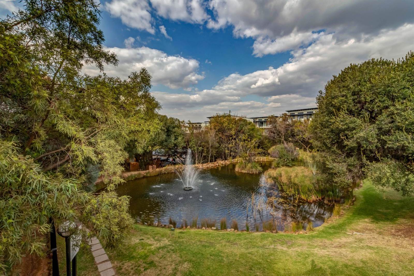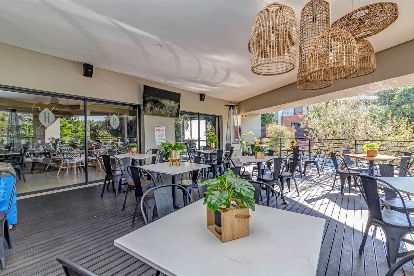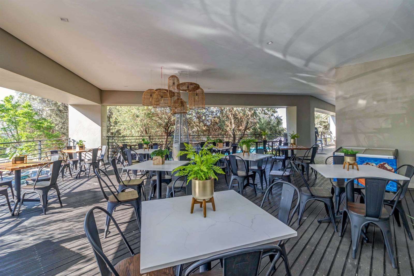3 Bed Apartment in Fourways
R 1 450 000
3Bedroom Apartment for Sale in Fourways
Welcome to The William Fourways, where the fusion of sophisticated urban living with unparalleled comfort and convenience awaits.
Nestled in the vibrant heart of Fourways, Johannesburg, this exceptional residential complex promises an unmatched lifestyle experience. Step into luxury and claim your sanctuary in our meticulously crafted 3-bedroom ground floor apartment, where every detail has been thoughtfully curated to surpass your expectations.
Immerse yourself in contemporary elegance as you enter spacious living areas flooded with natural light. The seamless open-plan design effortlessly connects the living, dining, and kitchen spaces, creating an inviting ambiance perfect for both relaxation and entertainment.
Unleash your culinary creativity in the sleek and stylish kitchen, boasting premium stainless steel appliances, ample storage, and exquisite countertops. Whether whipping up a gourmet meal or enjoying a leisurely breakfast, this kitchen is a culinary haven. Unit comes semi-furnished with a fridge, washing machine, tumble dryer, dish washer, gas stove, gas bottle, stove and extractor fan.
Find serenity in three well-appointed bedrooms designed for ultimate rest and rejuvenation. Each room offers ample closet space and large windows framing picturesque views of the surrounding landscape.
Indulge in luxury with meticulously crafted bathrooms featuring contemporary fixtures, designer finishes, and spacious walk-in showers. Start your day with an invigorating shower or unwind with a leisurely soak in the tub - the choice is yours.
With fiber-ready connectivity, prepaid electricity, and weekly garden maintenance by the body corporate, convenience is at your fingertips.
Step outside onto your private patio and discover your own personal oasis. Whether dining alfresco, basking in the sun, or simply unwinding amidst the lush greenery, this space is yours to enjoy.
Experience ultimate convenience with a range of on-site amenities designed to elevate your lifestyle. From a state-of-the-art fitness center to a sparkling swimming pool and vibrant restaurant, every day feels like a retreat at The William Fourways.
Ideally located in the bustling neighborhood of Fourways, The William provides unparalleled access to a plethora of shopping, dining, entertainment, and recreational options. Discover endless possibilities just steps from your front door, with easy access to major highways and transportation hubs for seamless commuting.
Schedule your private viewing today and redefine luxury living. Welcome home to The William Fourways.
