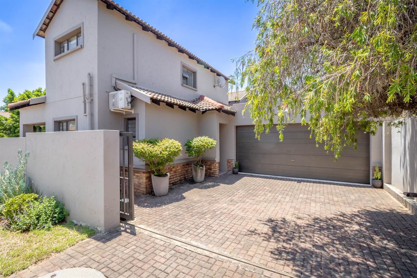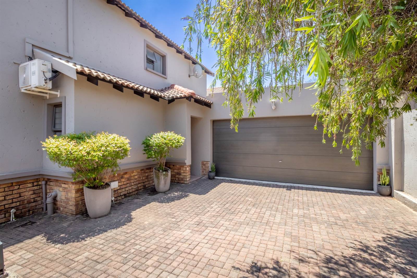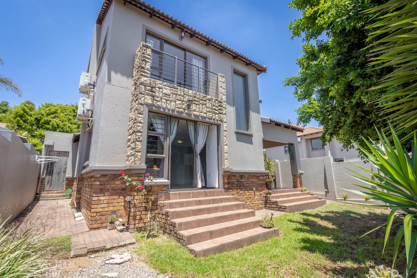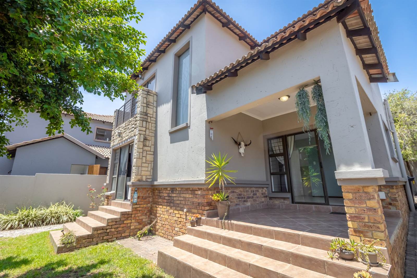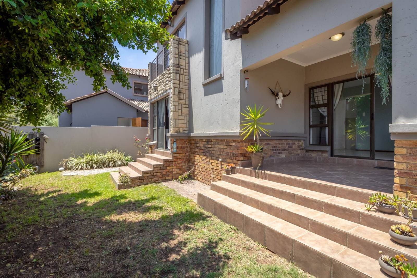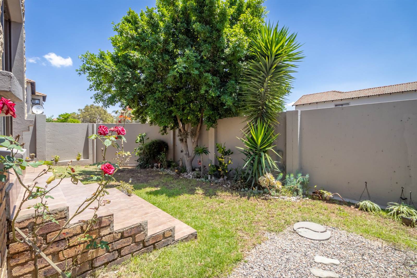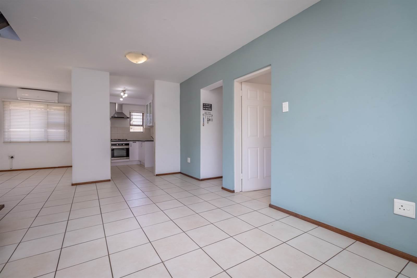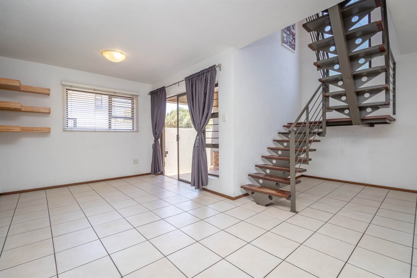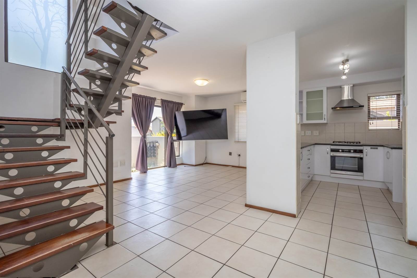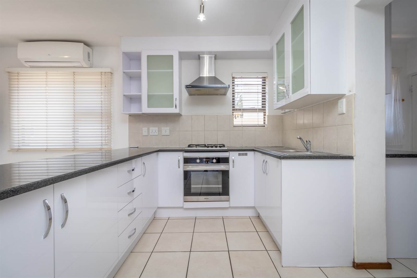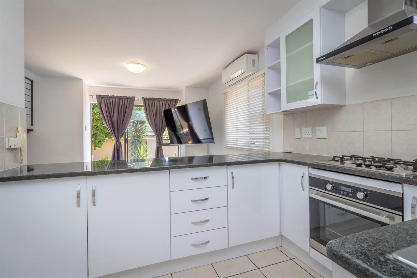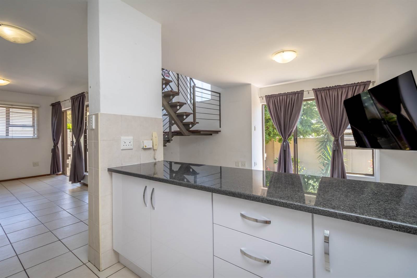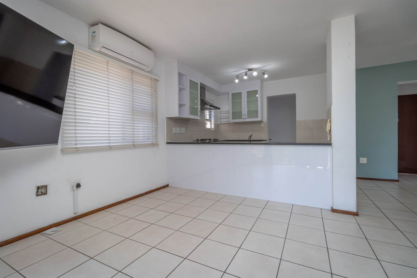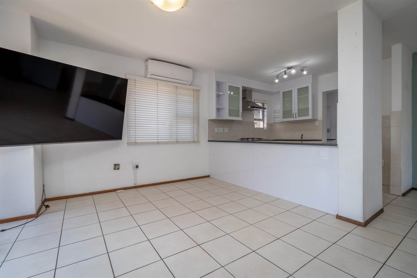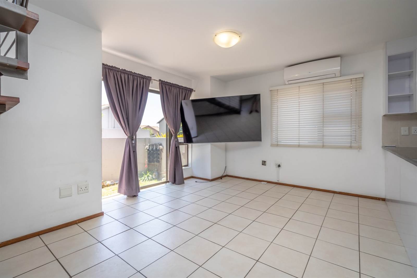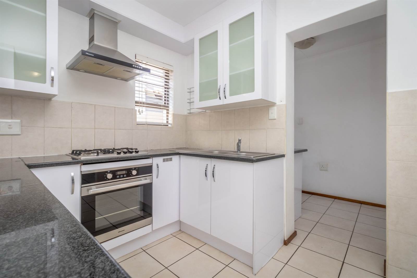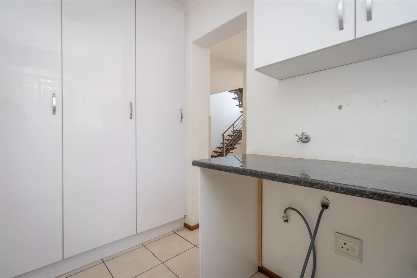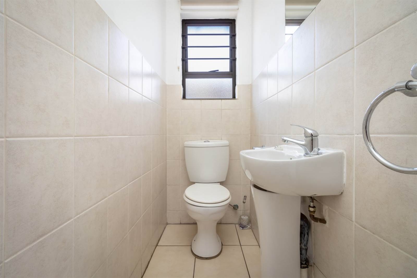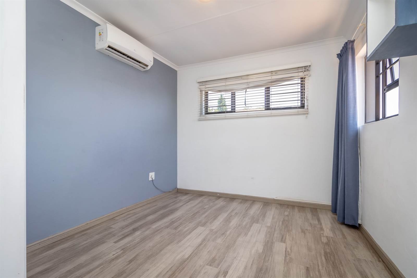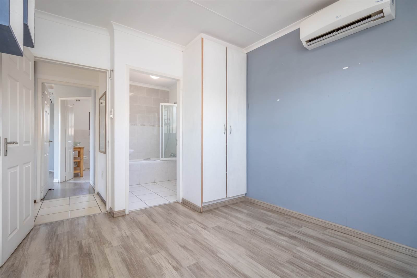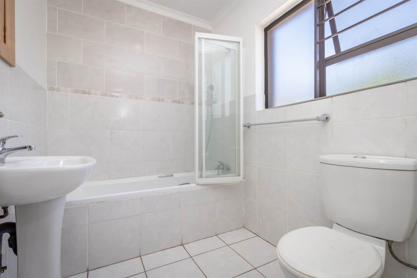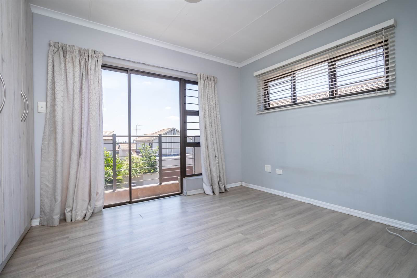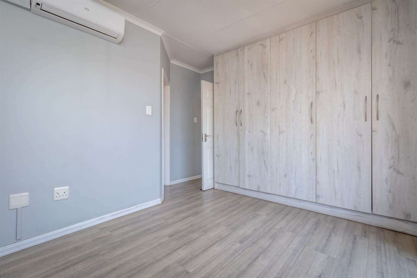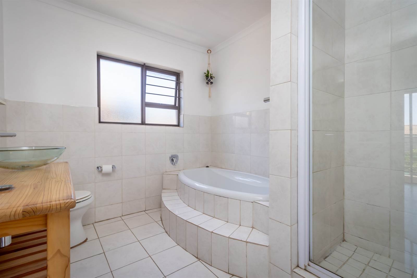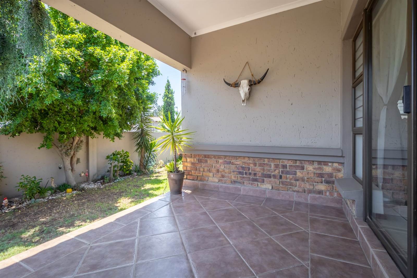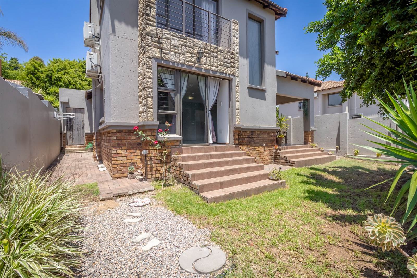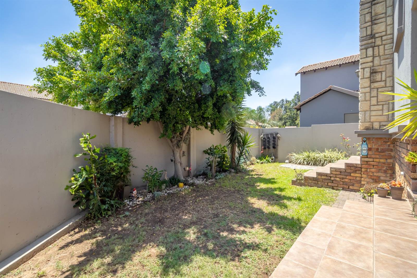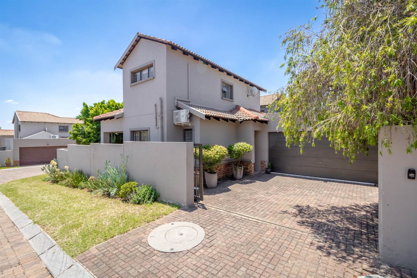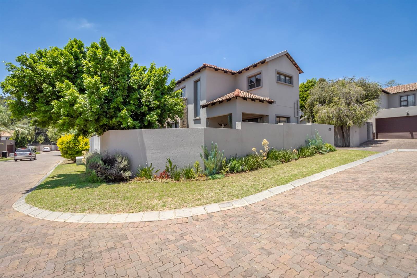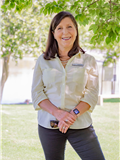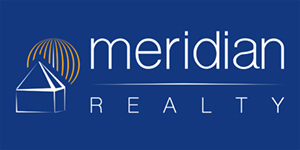2 Bed House in Fourways
R 1 750 000
This home is truly a gem and the ideal starter home for the young professional, neat as a pin and move in ready. You are welcomed through the front door into a light filled and open plan living and dining area, with two sets of patio doors and a stunning private patio overlooking a small, private and manicured garden. The kitchen is modern and opens out to the dining space over a well sized breakfast nook, ideal for your on the go breakfasts. The kitchen comes with plenty of cupboard space, granite tops and lovely shiny and modern finishes. It is graced with a gas stove and a scullery room where appliances are conveniently tucked away. The scullery leads into the garage, practical for bringing in your shopping directly into the kitchen. A guest toilet is discreetly positioned downstairs.
The two bedrooms are upstairs, both with ensuite bathrooms, air-cons and laminated floors. The master bedroom is larger and comes with plenty of cupboard space and a stunning Juliet balcony, giving the room the extra ventilations and views. The estate is well managed, offers good security and low levies for the Fourways area. Viewings can be arranged by appointment.
