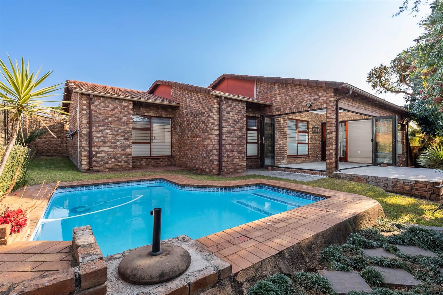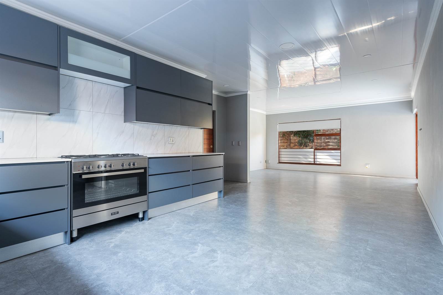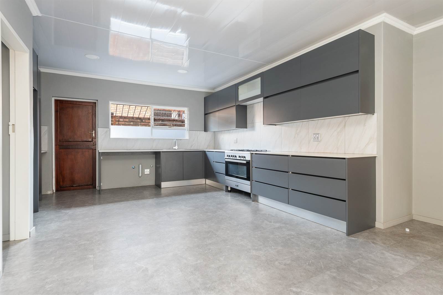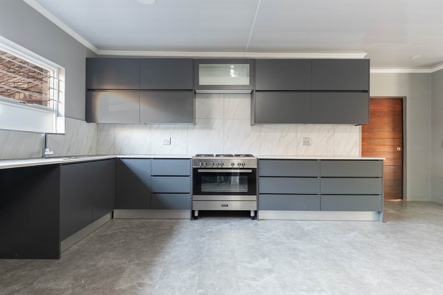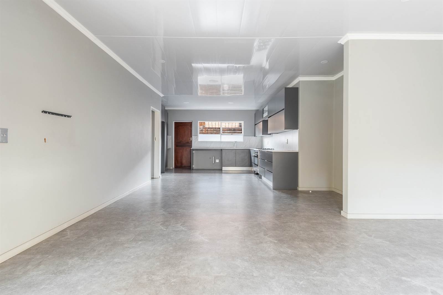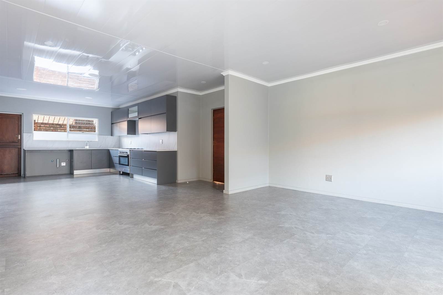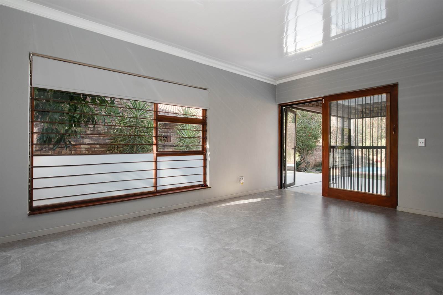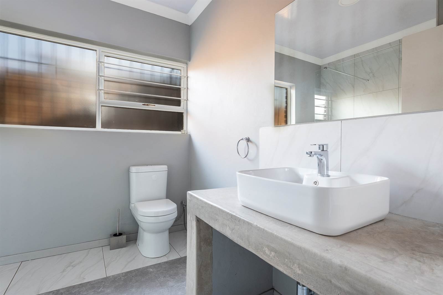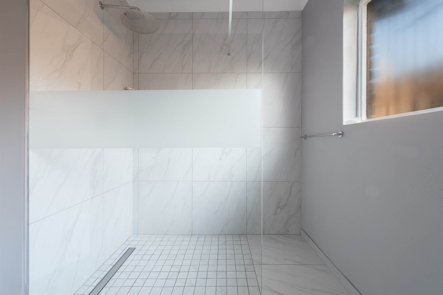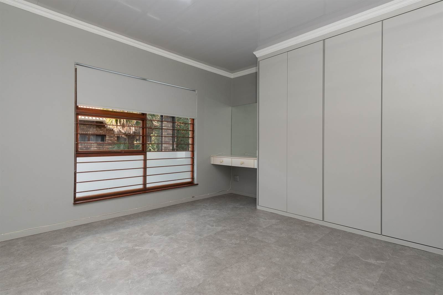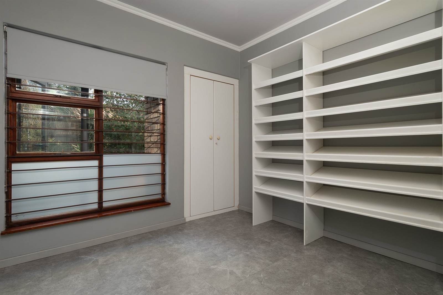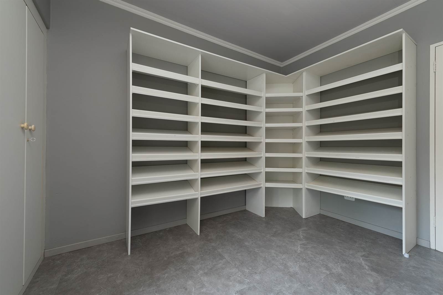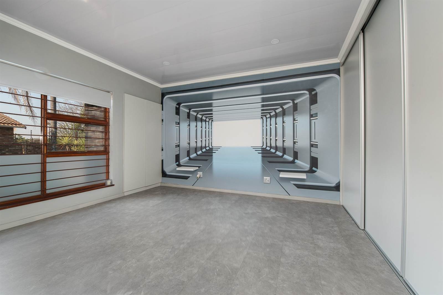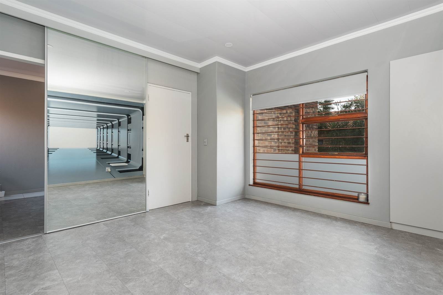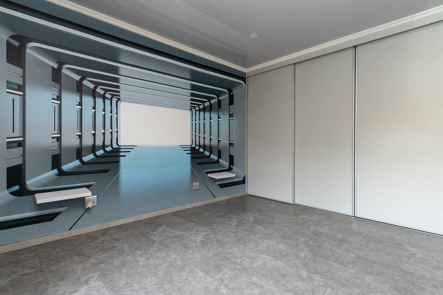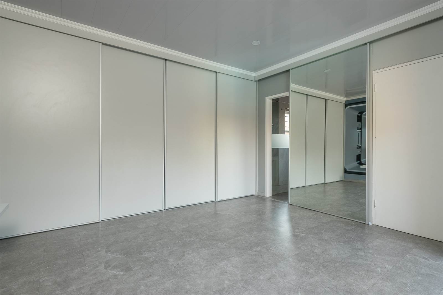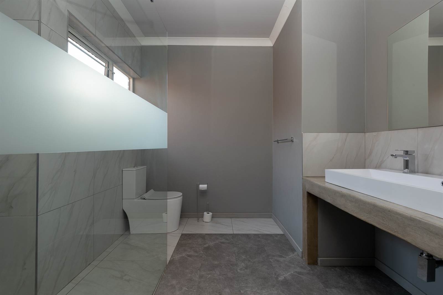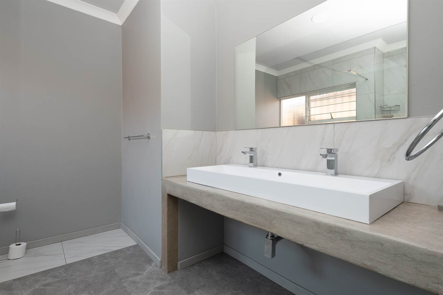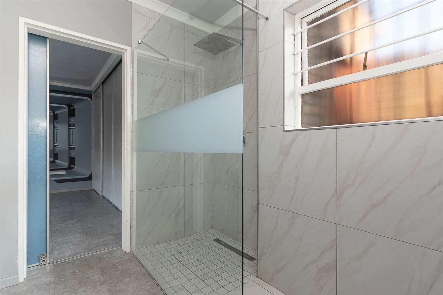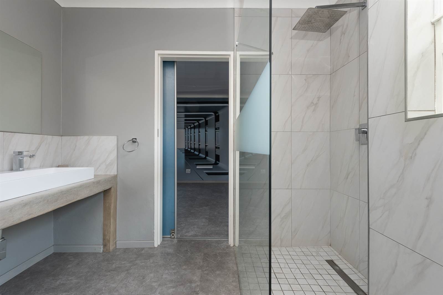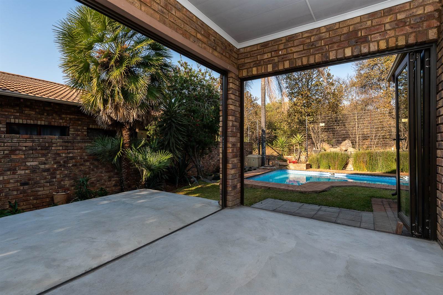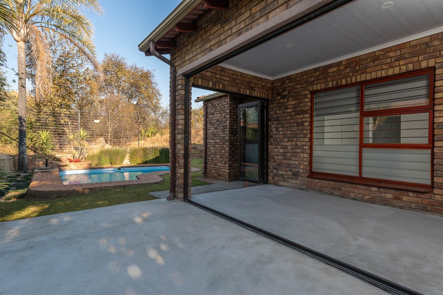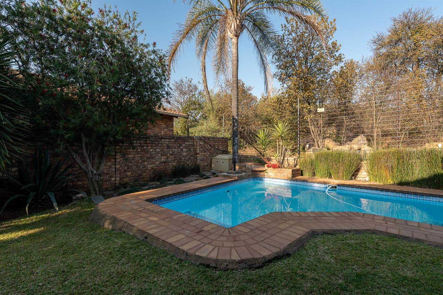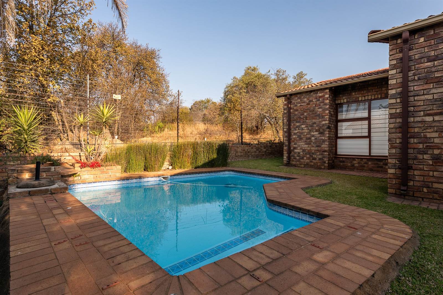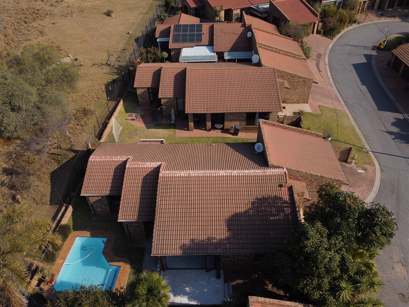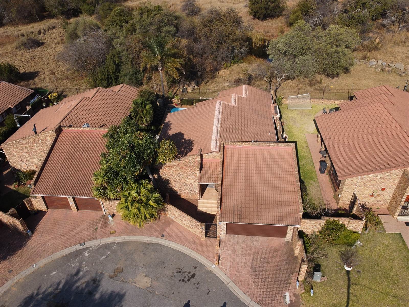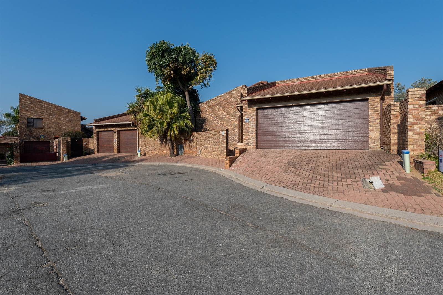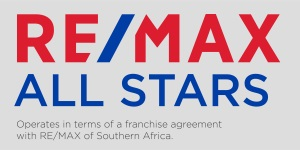3 Bed House in Fourways
R 2 350 000
Introducing a 3 bedroom charmer nestled in nature! MOVE IN READY!
Welcome to this exquisite property that invites you to enjoy a lifestyle filled with light and harmony. Step inside and discover a home that offers an array of modern features designed to enhance your everyday living experience.
This residence boasts three spacious and sunny bedrooms, perfect for rest and relaxation. The master bedroom stands out with an illuminated feature wall, adding an artistic touch to the already sun-filled room. The en-suite bathroom is a stunning display of simplicity and clean minimalism, featuring a double vanity with twin mixers and a frameless shower, ensuring a sense of elegance and luxury.
The heart of this home lies in its integrated and classic open plan kitchen, adorned with white quartz countertops and modern soft close cabinetry. Equipped with a gas hob, pantry, double sinks, and ample space for three under counter appliances and a double fridge, the kitchen becomes a central hub for gatherings and quality family time.
Throughout the property, attention to detail is evident, from the modern blinds to the sleek screed floors, ornate cornices, and glossy finished ceilings with recessed lighting, creating a seamless and sophisticated ambiance. The consistent interior colour palette adds to the sense of unity and elegance flowing effortlessly from room to room.
The multifunctional living areas, comprising a family/dining room, seamlessly connect to an enclosed patio through stack doors. This space offers versatility, extending your living area and allowing you to bask in the fresh air while staying connected to the indoors.
Step outside to the covered entertainer''s patio overlooking a sparkling pool set within a beautifully landscaped garden nestled on the boundary of the beautiful Norscot Koppies nature reserve captivating an intimate and harmonious sanctuary that exudes the true essence of nature''s embrace. This serene green adjunct complements the home, provides an ideal setting for relaxation and outdoor gatherings.
In addition to its charm, this humble home offers practicality, with an automated garage and guest parking to accommodate your vehicles and visitors. Safety and fun for the whole family are ensured in this secured boomed area with a kiddies play park nearby.
With all of these fantastic features and more this is the ideal home that embodies a modern lifestyle while maintaining a sense of tranquility and beauty. Don''t miss out on this profound opportunity! Contact me today for an exclusive viewing.
* Whilst every effort has been made to display the right description/information, it is to be noted that the listing agent/seller make no representations or
warranties, express or implied, as to the accuracy or completeness of the information contained herein.
