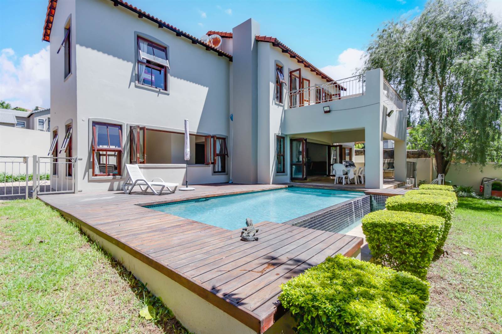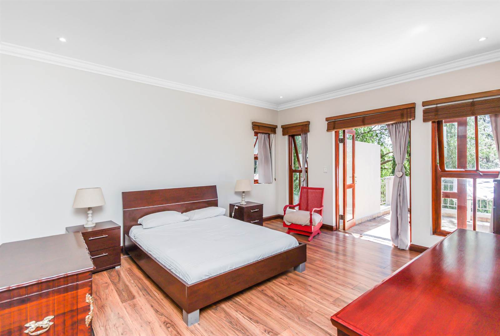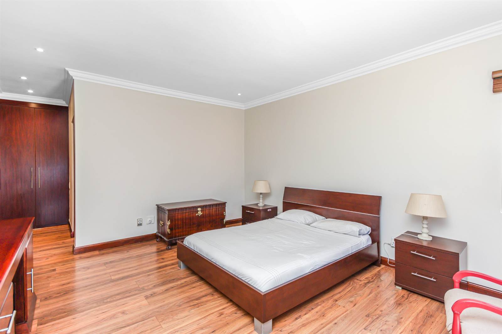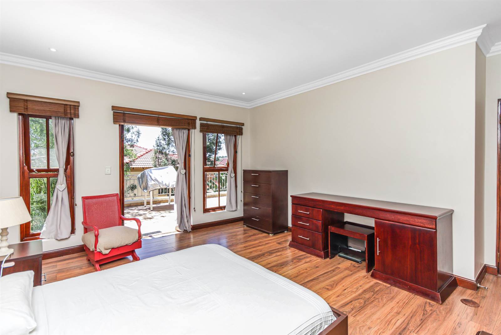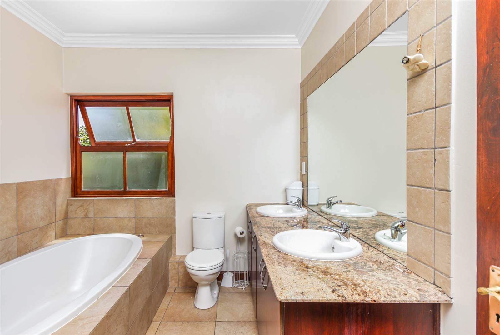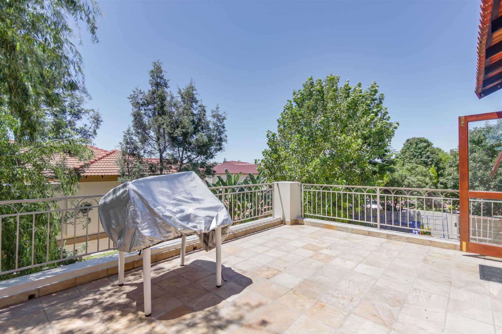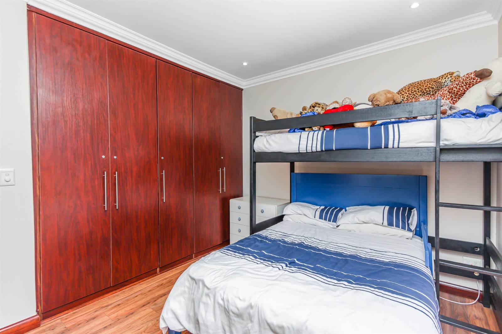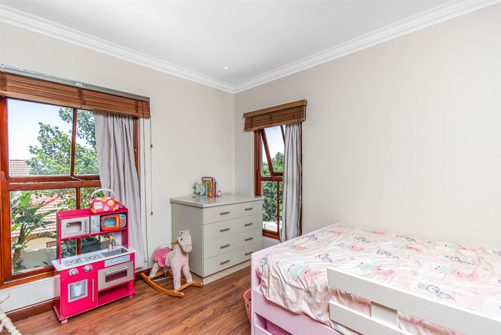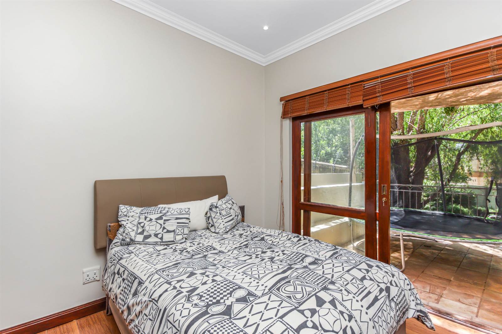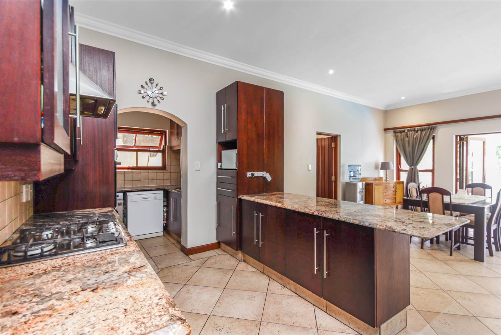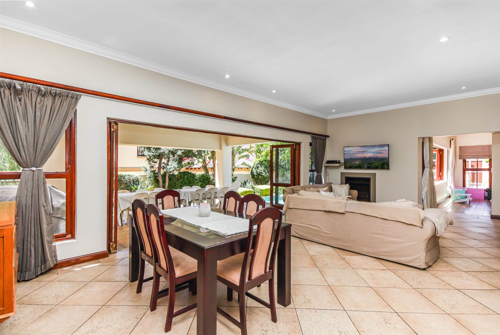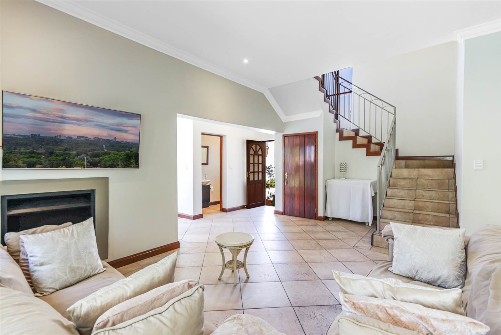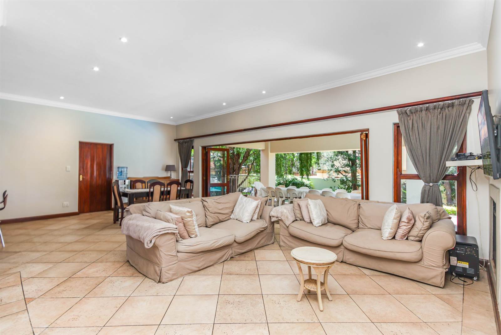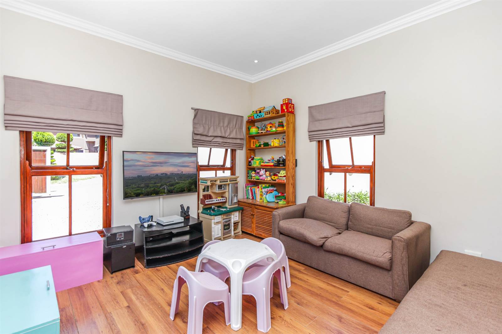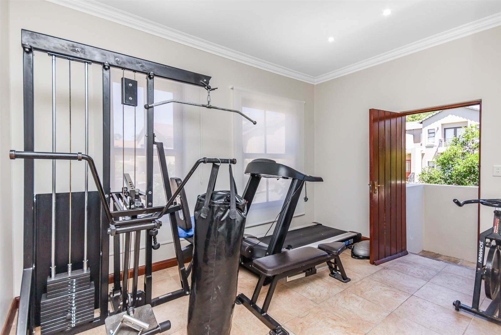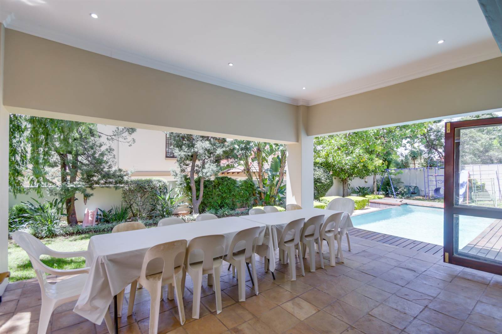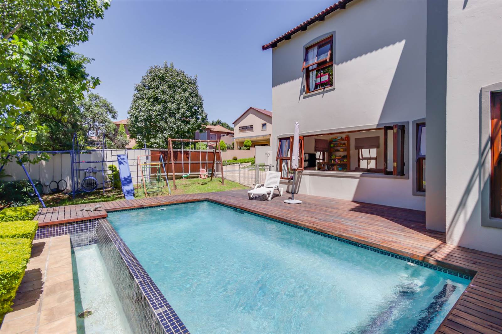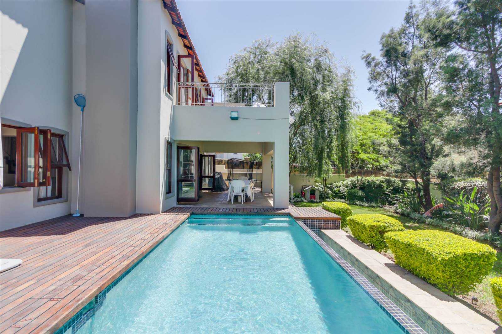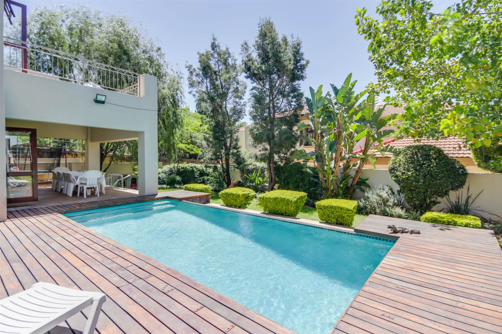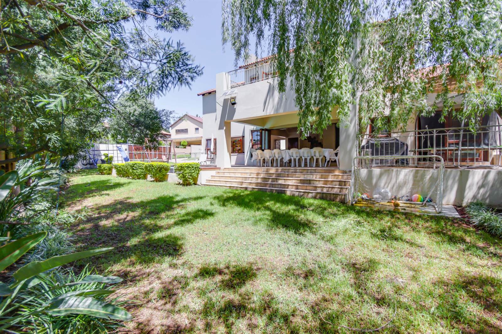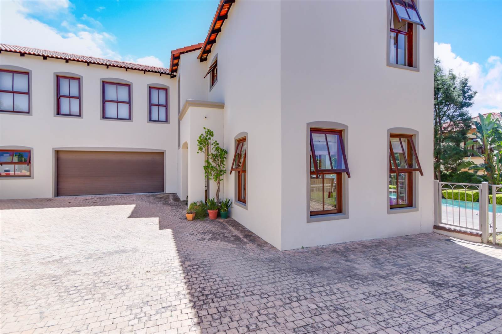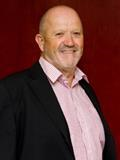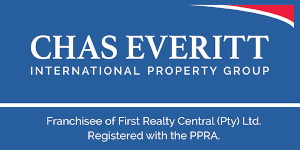Say Goodbye to Load shedding with state of the art backup power
A bright double volume entrance hall invites you into 3 open plan reception areas, All North Facing
The kitchen flows seamlessly into each reception area, with beautiful natural light running throughout these open spaces.
Lounges, dining area, and main covered patio, as well as 2nd self contained lounge or study, with stackable windows overlooking the pool
A downstairs guest suite is adjacent to the main lounge with its own patio overlooking the garden
Double garage, guest toilet and staff quarters complete the lower level.
Upstairs accommodation consists of 3 spacious bedrooms, and 2 bathrooms
Bedrooms access onto the wide North facing balcony, overlooking the pool and garden.
The master suite has extra floor area, ample cupboard space and an elegant master bathroom
A separately contained flatlet is above the garage, includes 2 sperate rooms and a bathroom
Works well as a gym, home office, or flatlet for extended family or rental
Eagle Trace Estate is located on the Dainfern Valley border
This is an upmarket area is on the doorstep to Steyn City, a tranquil estate that offers 24/7 gated access and parks with an astro soccer field for kids. Quick access to various trendy restaurants, gyms and shopping centres.
Also in the area is Dainfern College, Reddam House Helderfontein, Fourways Precinct Shopping Centre, Montecasino, Fourways Life Hospital and Lanseria Airport.
