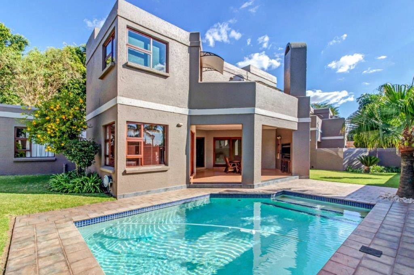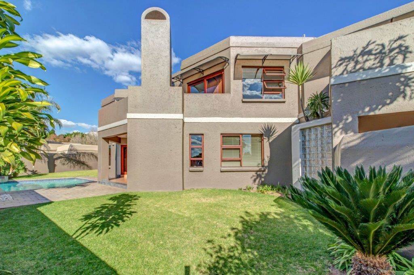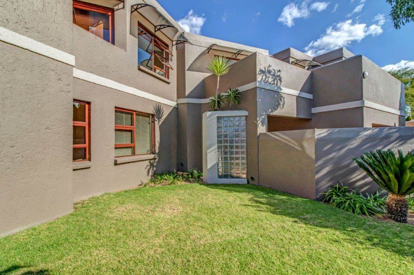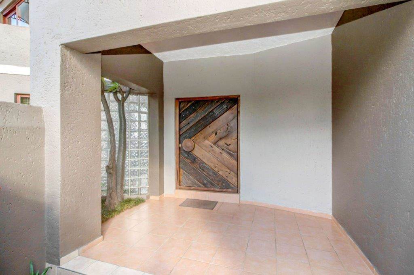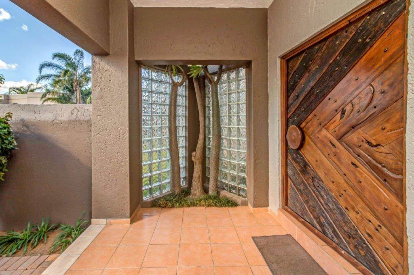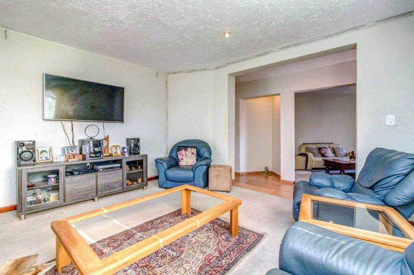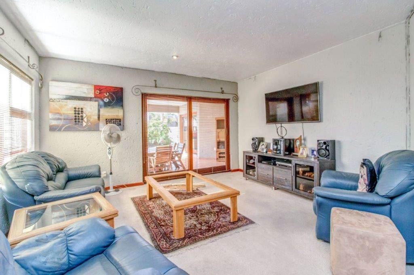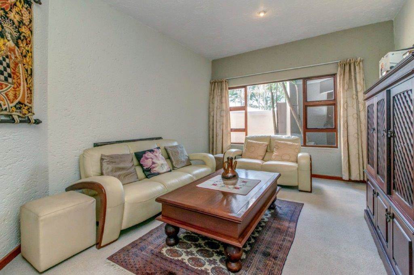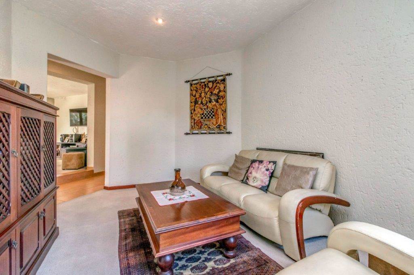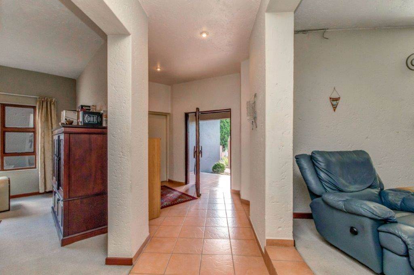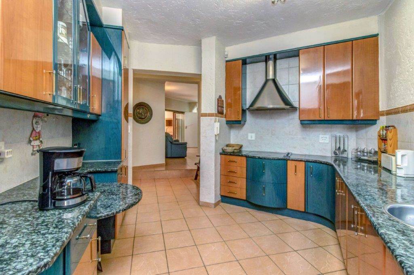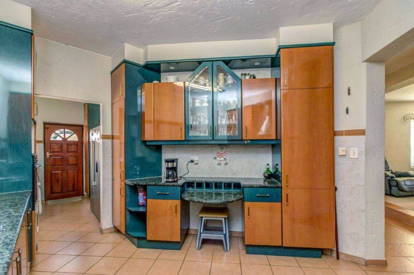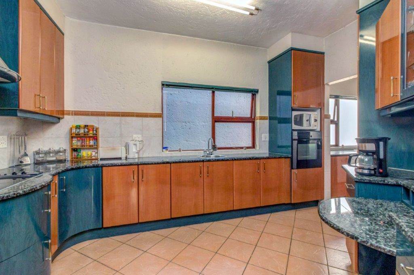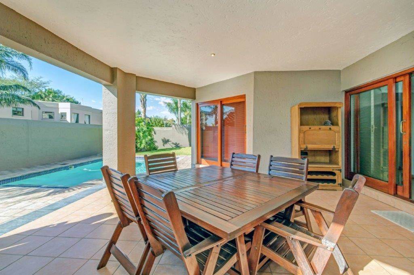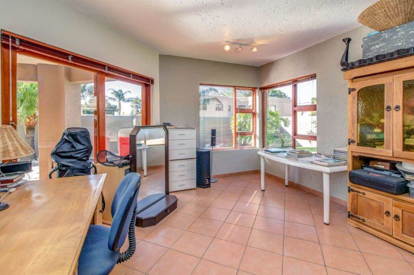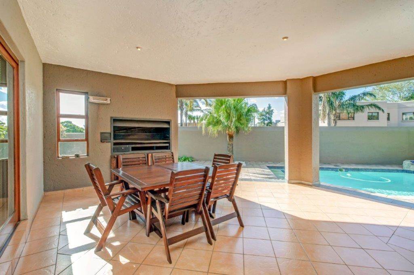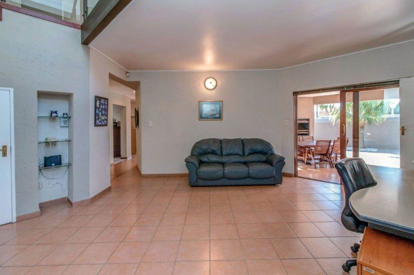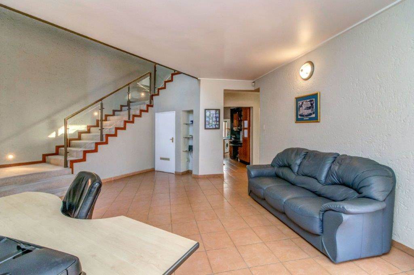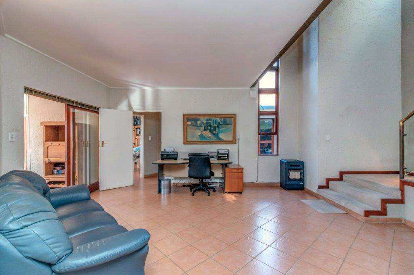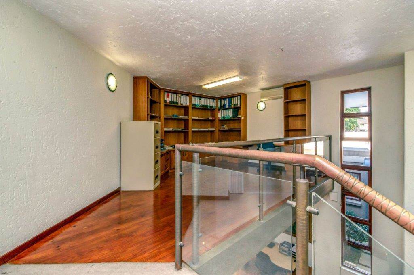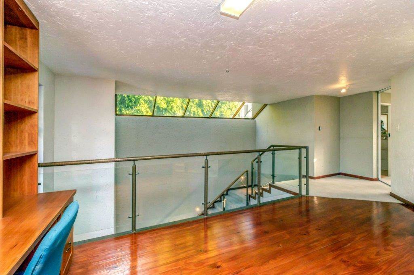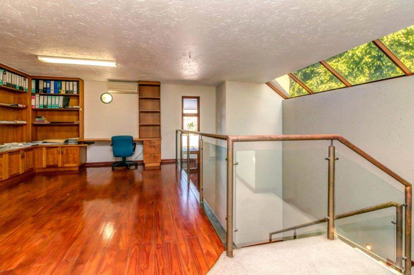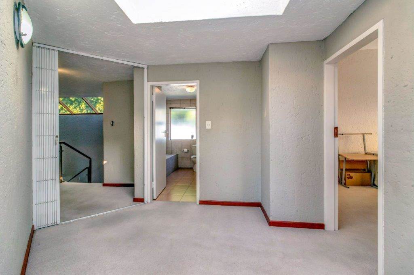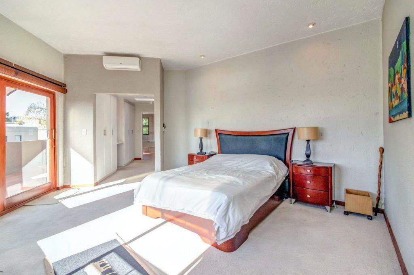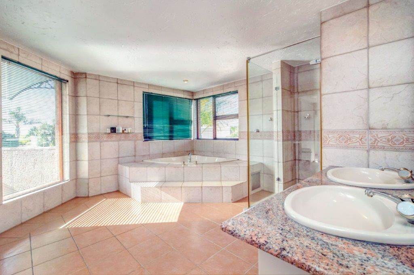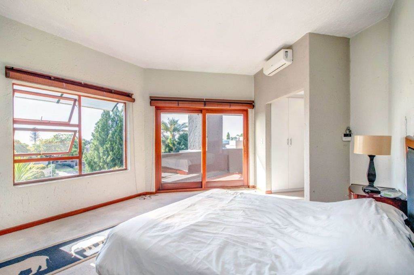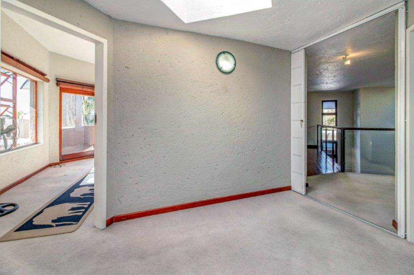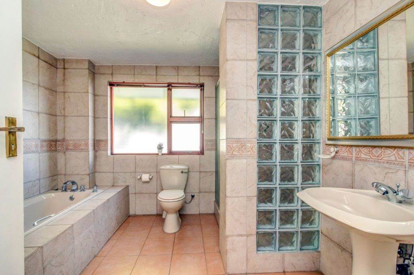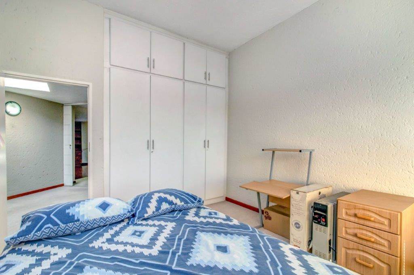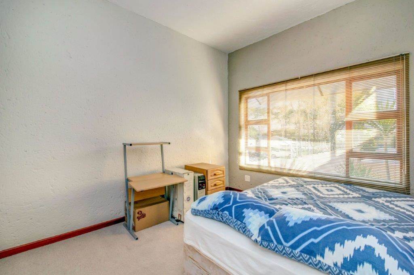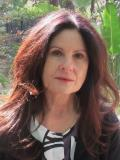Syntagma Crescent Psara Close Magaliessig
Arriving through pivot front door into hallway you have direct access from double automated garages into the home.
This spacious home has formal separate lounge that enjoys the afternoon sun. The second sitting room has access to the undercover patio through sliding doors . The large dining room open plan to kitchen with vaulted ceiling and skylight above steps out to undercover patio and entertainment area that overlooks the pool .
The dining room flows to fourth bedroom and third bathroom with shower . This bedroom has access to the under cover patio and pool . The guest bedroom has access to private courtyard and office . The office has its own basin and toilet .
The kitchen has ample cupboard space with glass top stove , extractor fan, under counter oven and prep bowl. The separate scullery has space for three appliances and double door fridge.
The scullery steps out to drying yard and access to separate apartment.
Upstairs we have three exceptionally large sunny bedrooms with extra cupboard space. The second full bathroom has shower and services the two bedrooms . The second bedroom with built in cupboards has access to the top balcony.
The main bedroom has air conditioner and large dressing room , bathroom en-suite with spa bath and large shower. The main bedroom steps out to large balcony shared by the second bedroom.
The top landing has a large study / office space with built , shelves and desk. This room is open plan and overlooks the balcony down onto the dining room below , light flows in through skylights above. There is a store room under the stairs.
The studio apartment is built above the double garages and has a separate entrance .
The apartment has a kitchen with space for fridge and one wet appliance.
Bedroom and one full bathroom with shower. The apartment steps out to a lovely private sunny balcony.
Set in the 638m2 land is the sparkling blue pool surrounded by immaculate garden .
Magaliessig is a family oriented suburb in the north of Johannesburg surrounded by some of the best schools, churches and shopping centres. The tree Lined streets cater for the afternoon cyclist, jogger or just taking the dog for a walk. A Bird sanctuary, driving range and Monte casino will have the hole family entertained. Easy access to Witkoppen road, William Nicol and Main road.
