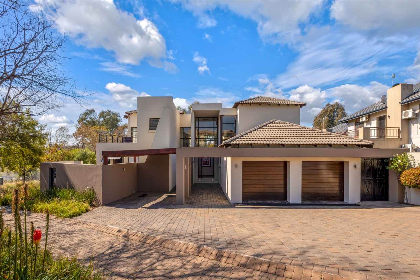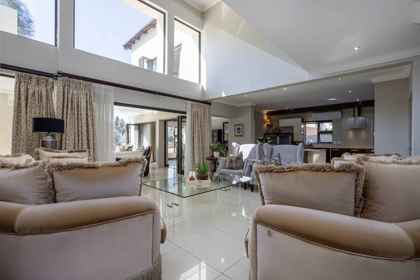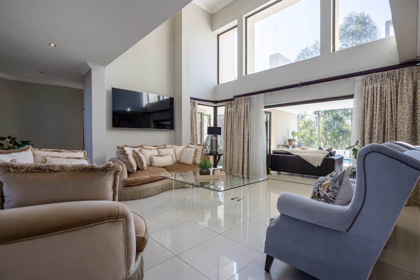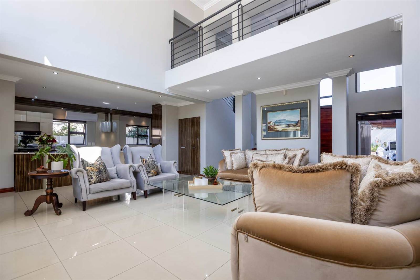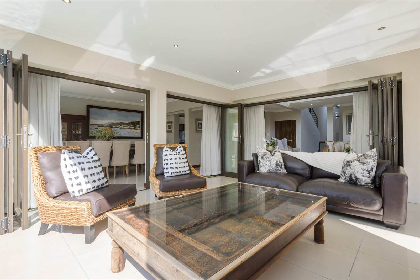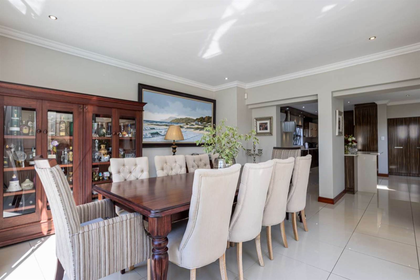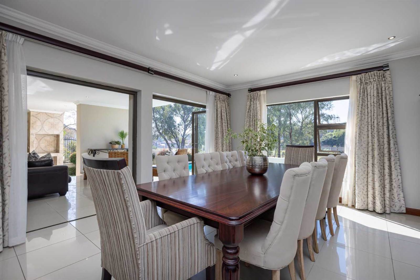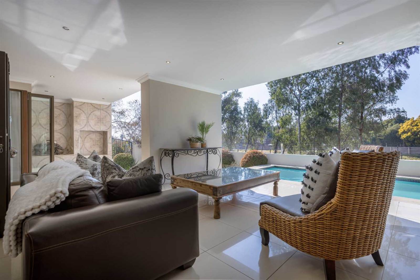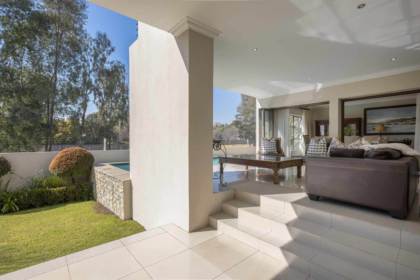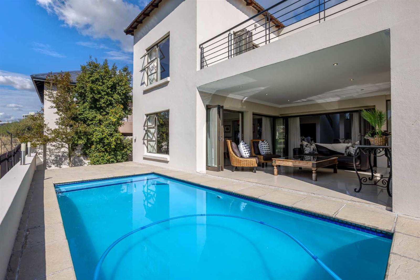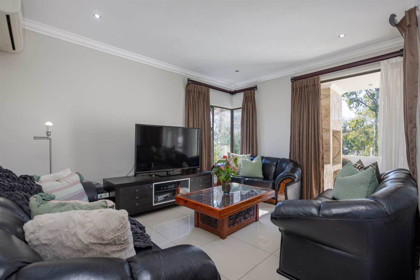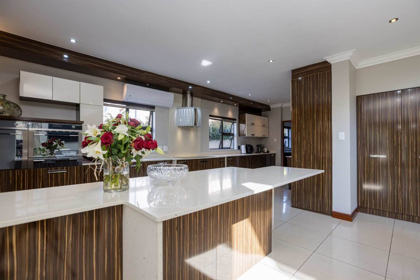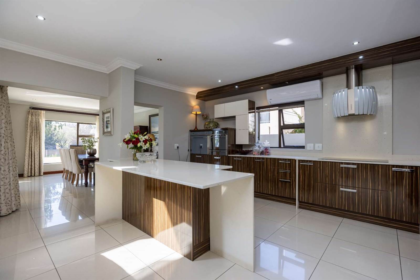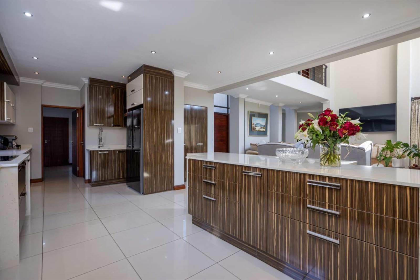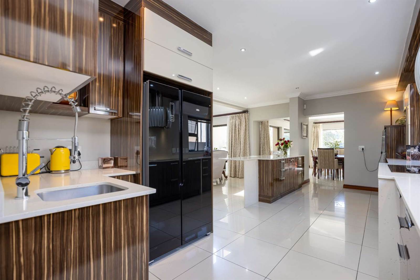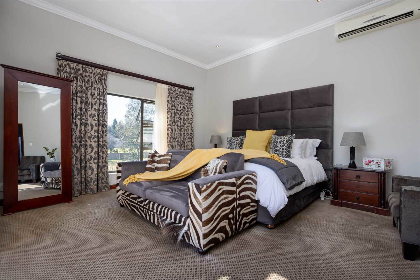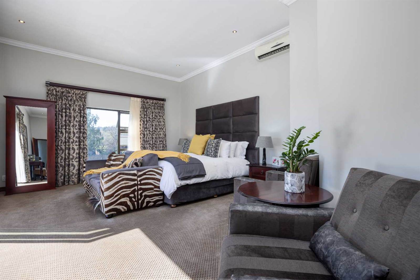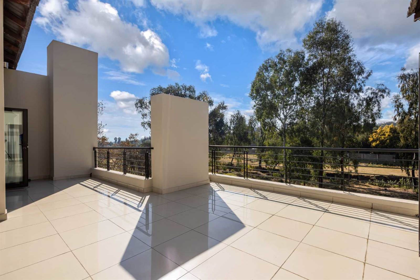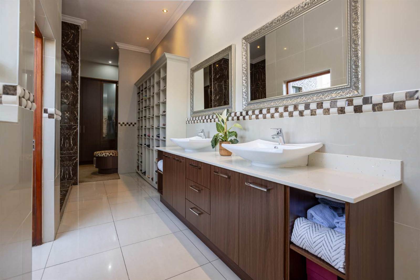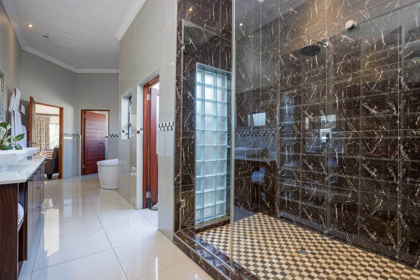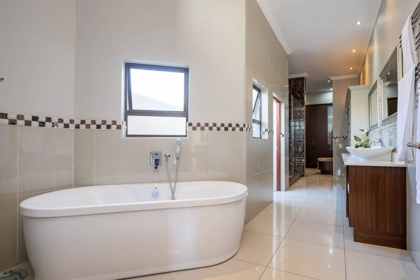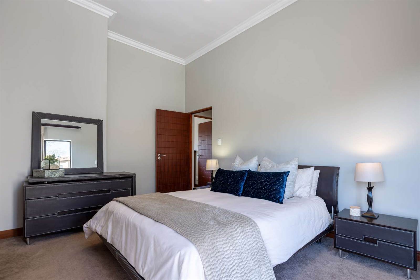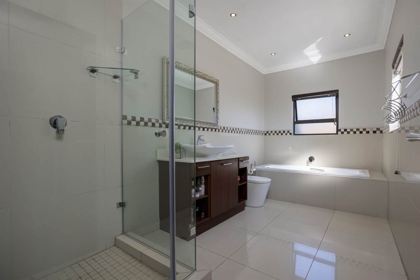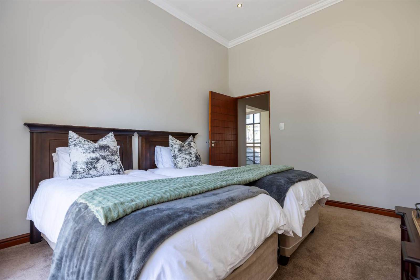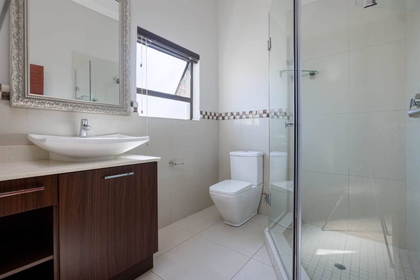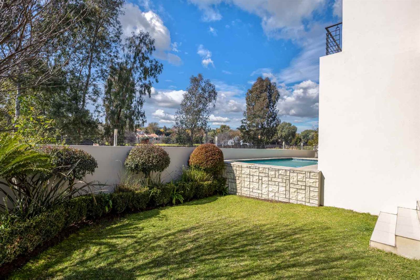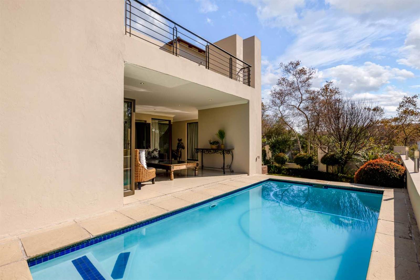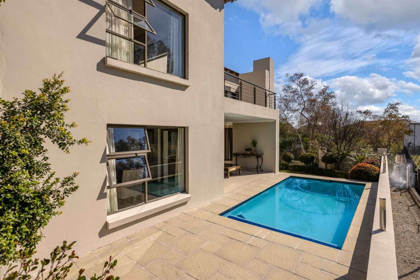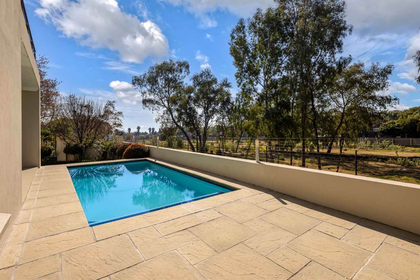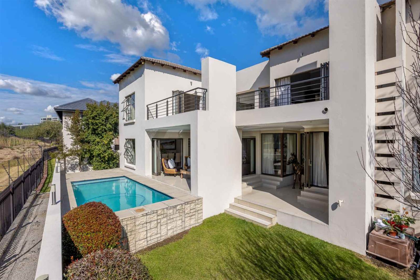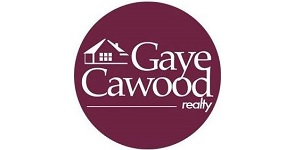Duplex living thats centrally located in Hawthorn village that comes with all the bells and whistles !
A welcoming triple volume entrance with gorgeous lighting, lures you onto a flexible layout that boasts and well-proportioned family lounge and dining area. Both these reception areas open with stacking doors onto an entertainers patio, overlooking the manicured garden and sparkling swimming pool - offering the utmost privacy. Awe-inspiring open concept kitchen is ideal for entertaining, boasts Caesarstone countertops, SMEG oven and extractor fan, eye-level SMEG oven, convection microwave, double door fridge space, separate scullery area with under counter space to accommodate 3 of your appliances, plus ample built-in soft-touch cupboards. The downstairs floor plan is complete with a guest suite and en-suite bathroom as-well as a study/additional reception area. A guest cloakroom is neatly tucked away.
Upstairs floor plan boasts 3 spacious bedrooms, all oozing with loads of natural sunlight, spilling onto private balconies, has ample built-in cupboards plus all with en-suite bathrooms that enjoy modern fixtures and fittings (MES). The master suite is a fabulous luxurious size and spills out onto a sun-filled balcony, giving you an open airy feeling. It boasts a sizeable walk-in dressing area which flows onto the full en-suite bathroom with his and hers vanities and heated towel rails.
This must-see residence offers the following: Tiled double automated garage with direct access into the kitchen scullery, single covered carport, ample parking space for your visitors, inverter battery backup system which assists the home during power outages, partial air-conditioning, under-floor heating in the bedrooms and bathrooms, staff accommodation plus the home is fibre enabled.
Over and above the residential Hawthorn Village is a state-of-the-art secure estate with exceptional security. It boasts beautiful parks, playground areas, cricket and soccer nets. There is also a swimming pool area that has a splash pool for the little ones and a normal sized pool.
Get your viewing booked today.
