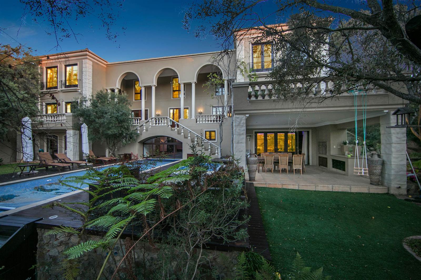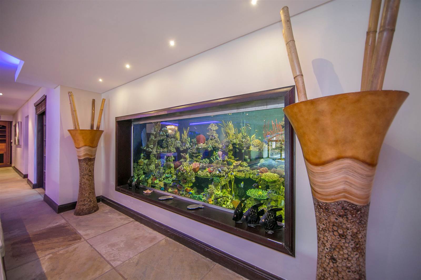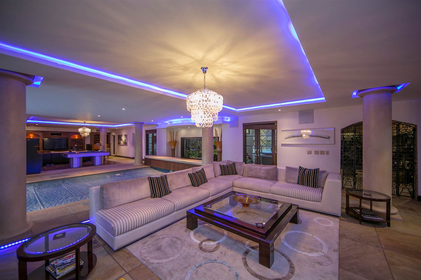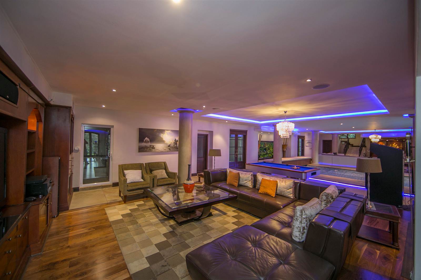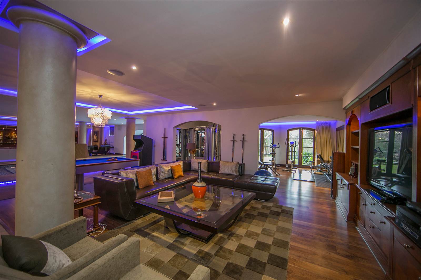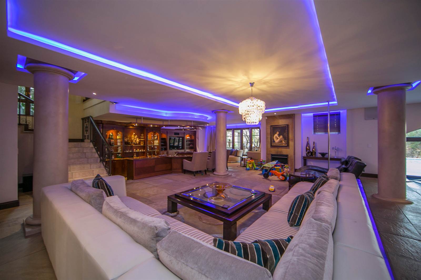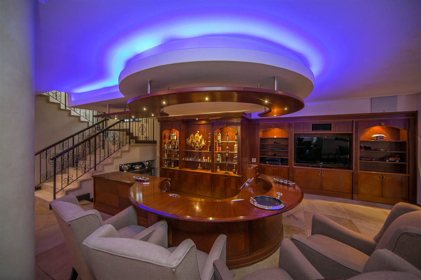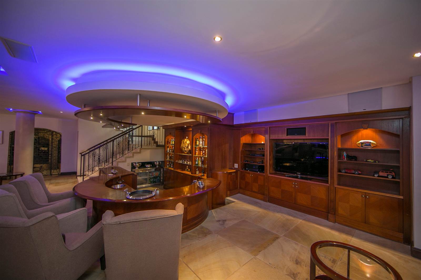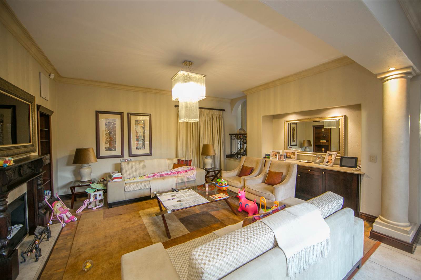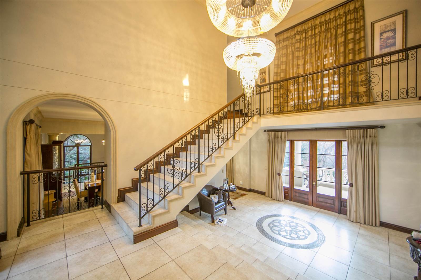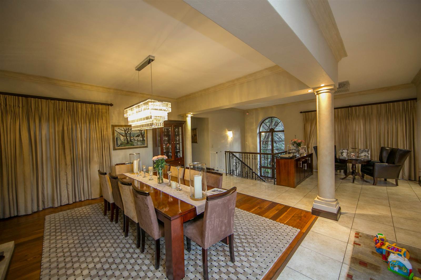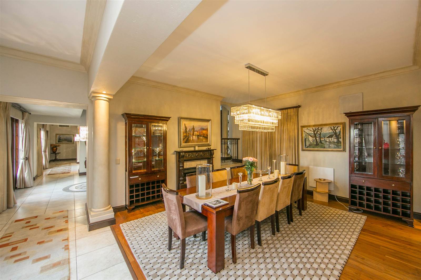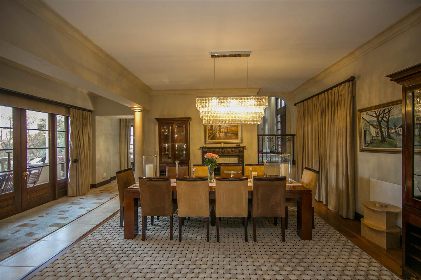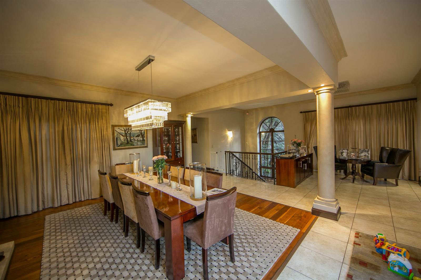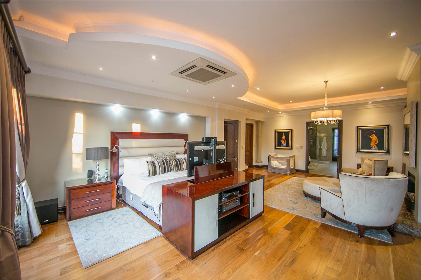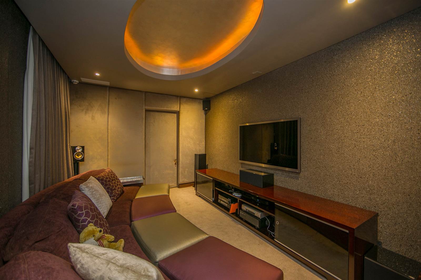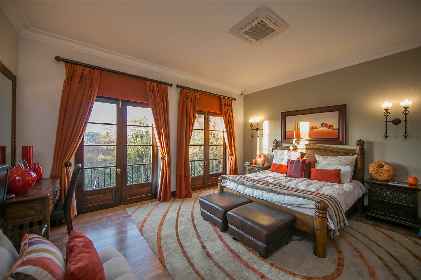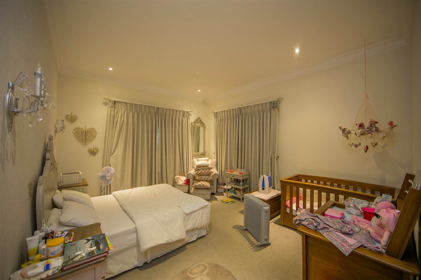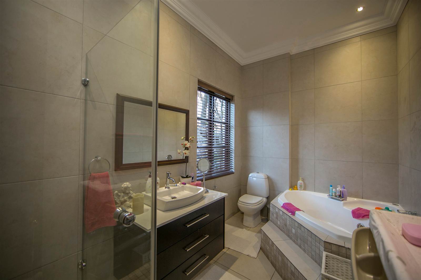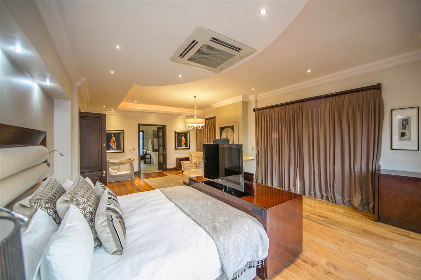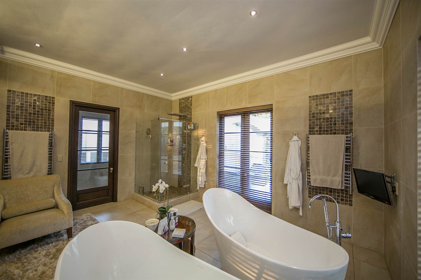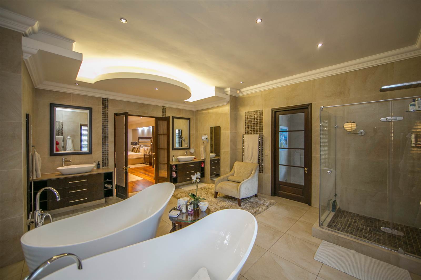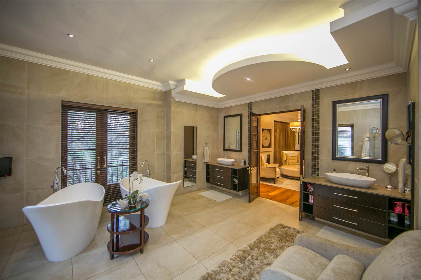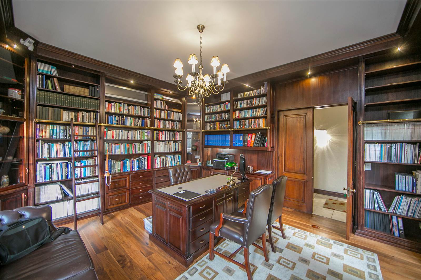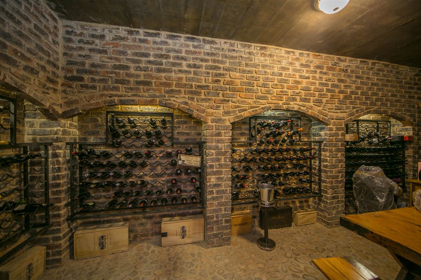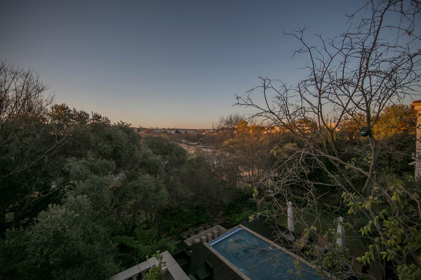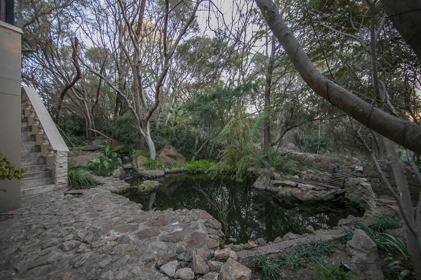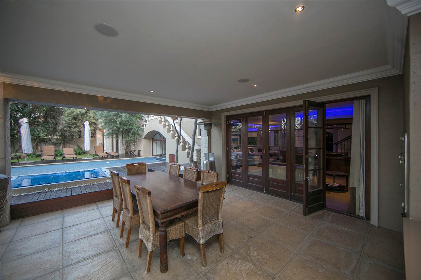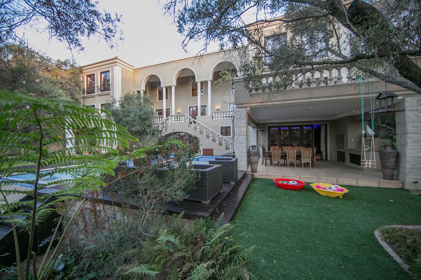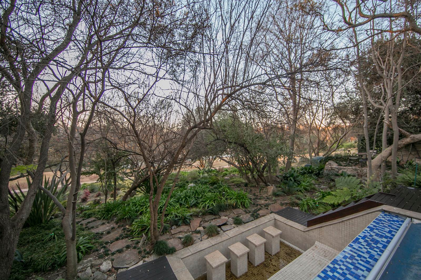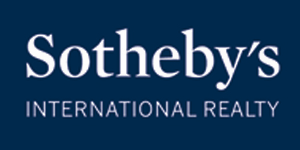Racious and elegant home for the top executive with a taste for the finer things in life. This meticulously planned French provencal style home offers an unsurpassed lifestyle. Features include a beautiful Italian glass tiled solar-heated swimming pool integrated for both indoor and outdoor living, wooden decking, jacuzzi, entertainers covered patio, wood panelled executive study with extensive library, acoustically-insulated cinema with precision-sound, gym, gamesroom, family room, wine cellar, bar, state of the art kitchen, dining room, formal lounge, sophisticated sound system throughout reception areas, 5 spacious sunny bedrooms, all en suite, and so much more. The power supply to the home is environmentally friendly and off the grid. Security features include a sophisticated CCTV system and alarm. The beautiful landscaped garden is enhanced by a stream and Koi pond. Staff quarters, 4 garages and plenty of off street parking.
Dainfern Valley is a secure lifestyle estate with walking and running trails in picturesque grounds and along the river. Conveniently situated close to Dainfern College, Dainfern Valley Centre and Dainfern Square, the estate is also within easy reach of many other excellent schools, shopping, business, recreational and health centres.
