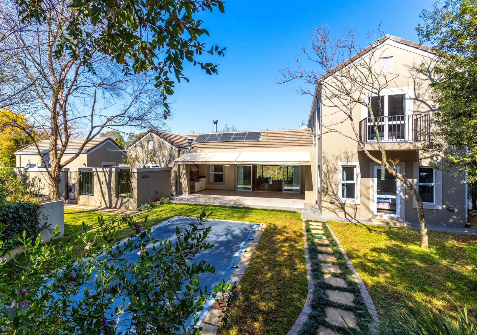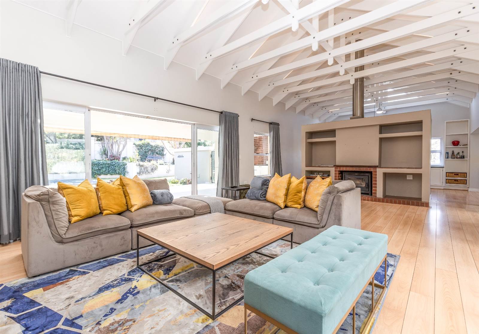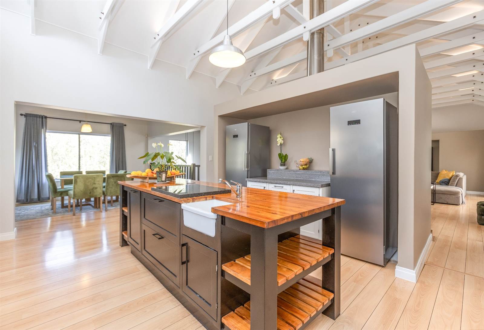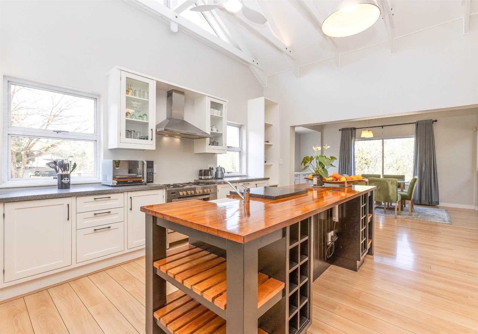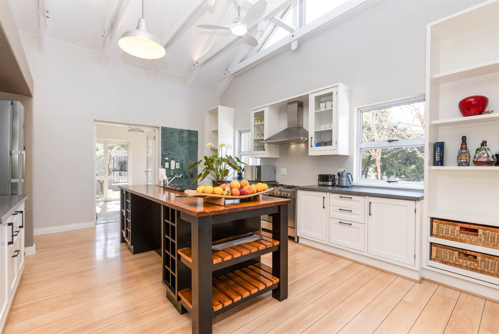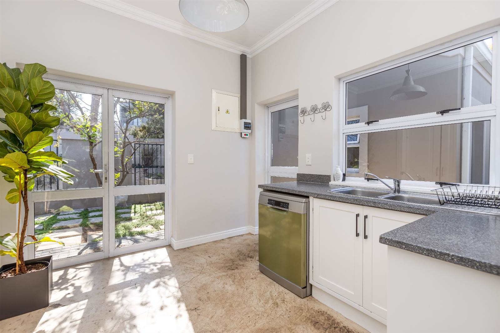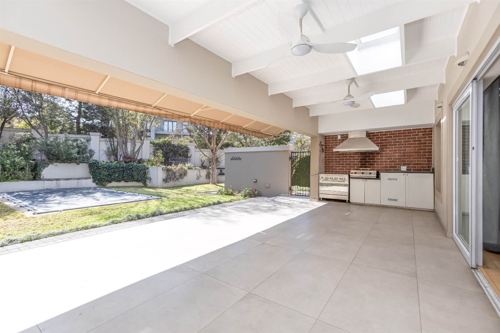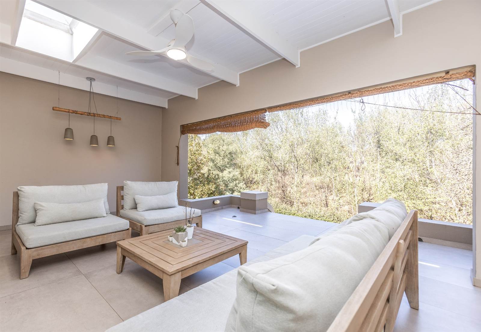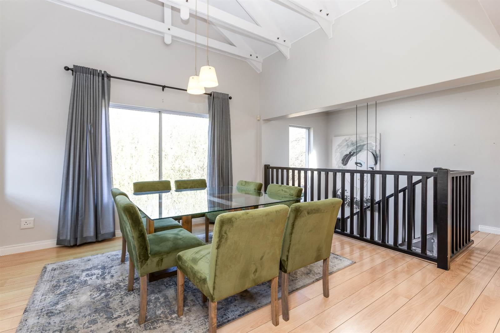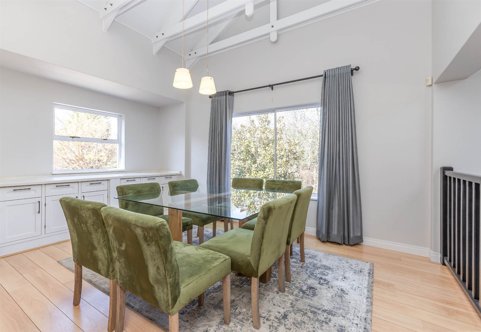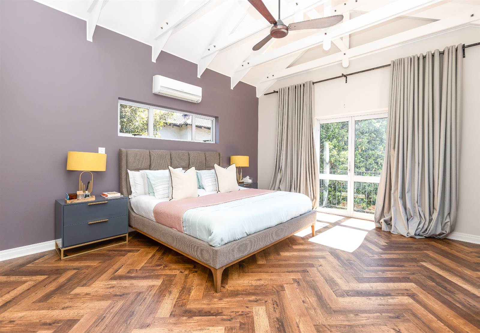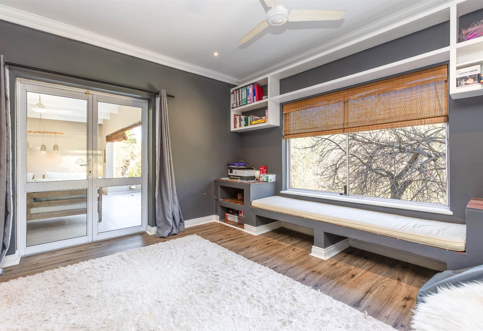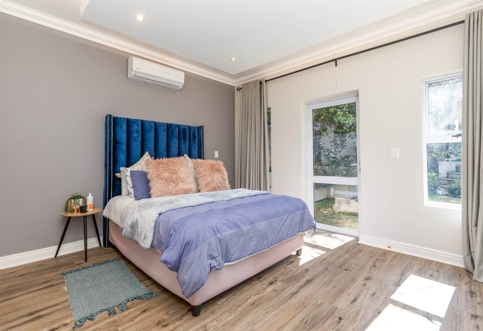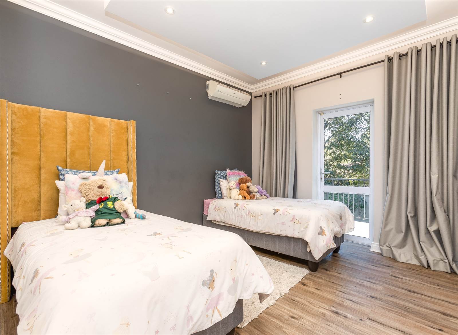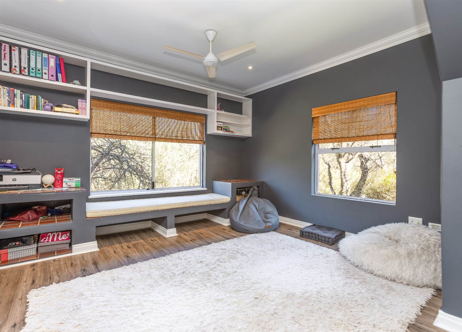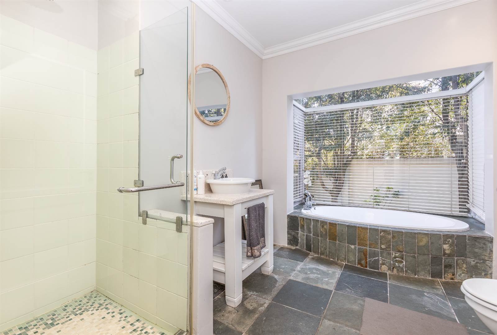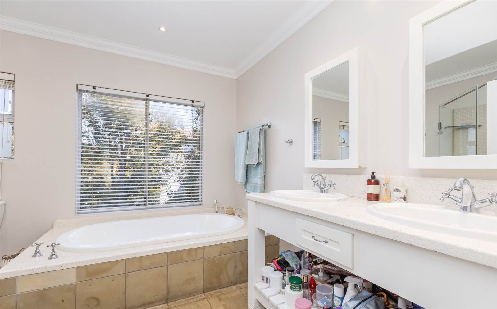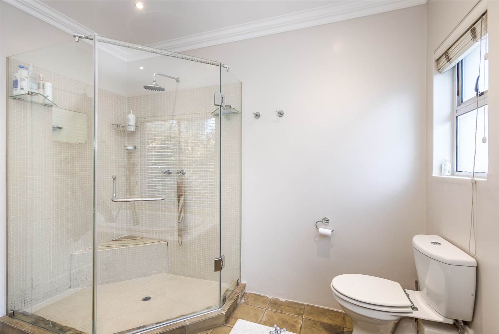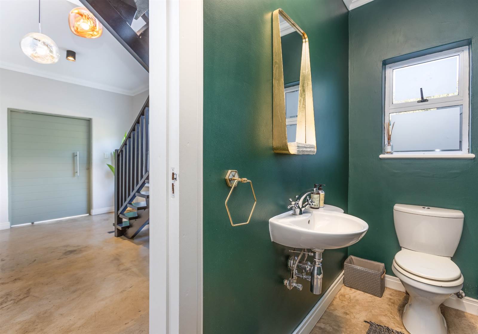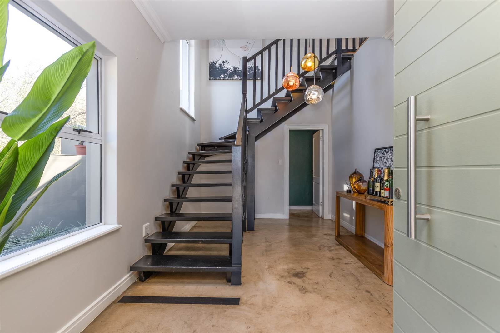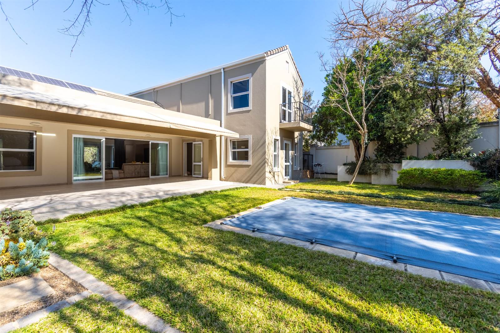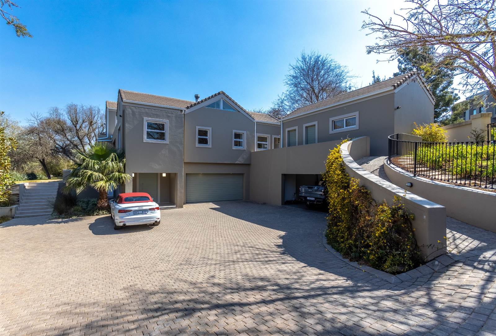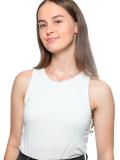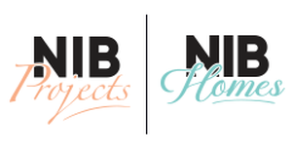Exquisite, not to be missed home for sale in Fernbrook Estate, Maroeladal.
Perfect blend of timeless elegance and contemporary design.
4 bedrooms
2.5 bathrooms
2 staff quarters
2 Double garages
Step inside and be greeted by high ceilings throughout the kitchen, dining, and lounge area, exposed beams add to its rustic charm.
On cooler evenings, cozy up by the fireplace, creating a warm and inviting ambiance.
Effortless entertaining with friends and family on the spacious patio, overlooking the swimming pool and garden.
Accessed through the aluminum sliding doors, features a built-in braai, offering the perfect setting for memorable gatherings and creating lasting memories.
Beautifully lit kitchen with a center Island, space for 2 single fridges and ample cupboard space. Extending off of the Kitchen is a
dining room and scullery area.
Separate Laundry room.
Large main bedroom with hardwood herringbone designed wooden flooring, high ceilings, walk in closet and full bathroom boasting bath, shower and his and her basins.
Neatly tucked away outside the main bedroom is a study or small pajama lounge.
3 well sized bedrooms two of which have Juliette balconies.
Tranquility stepping out on to the second patio leads to an outdoor oasis overlooking a river and nature.
The thoughtful design extends to two separate staff accommodations, ensuring convenience and privacy for your domestic help.
One or both can easily be used as a cottage for extended family.
8 Solar panels on the roof allowing for uninterrupted power. (Inverter not included)
Embrace a life of comfort in this remarkable home.
Every detail has been carefully considered to create a sanctuary that you can proudly call home.
Don''t miss the opportunity, contact us today to schedule a viewing.
