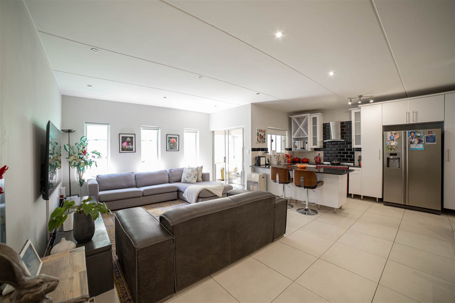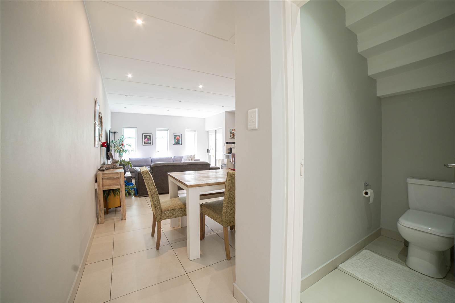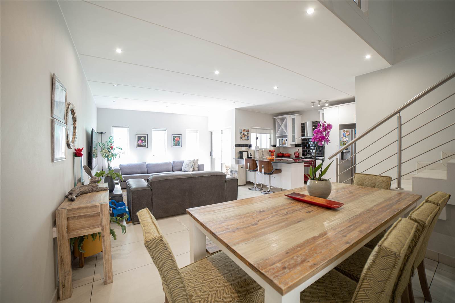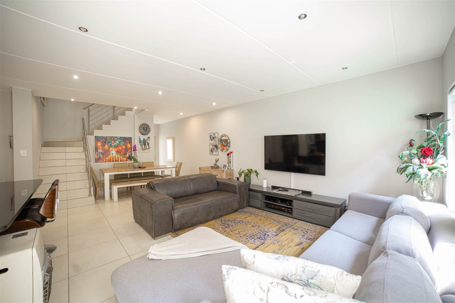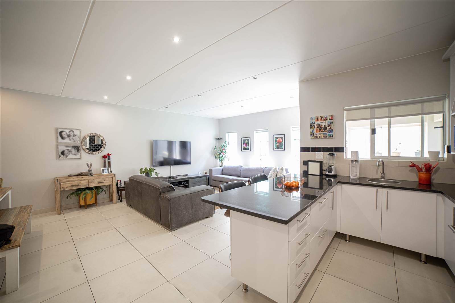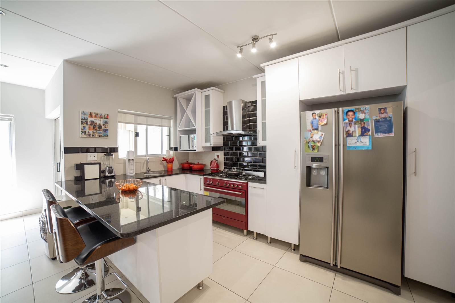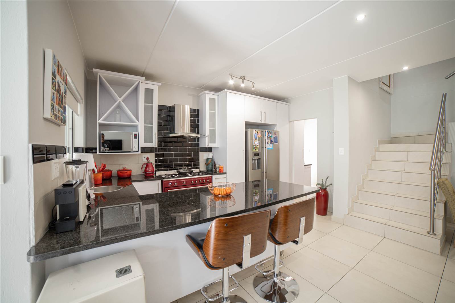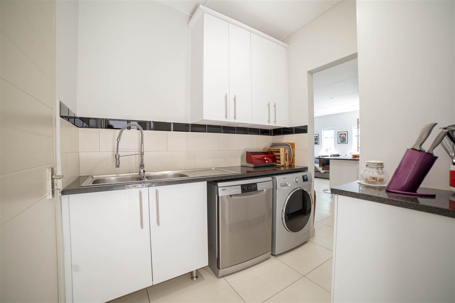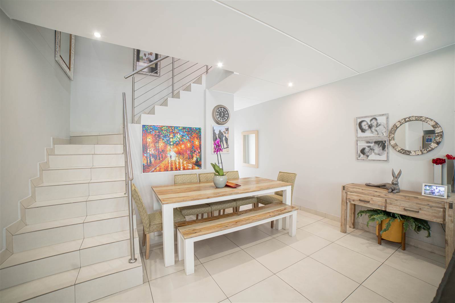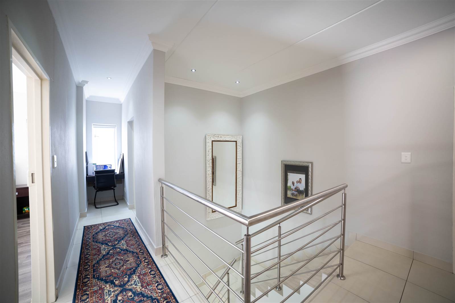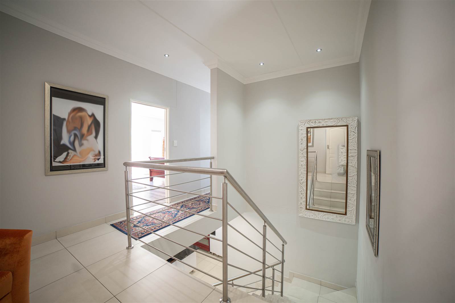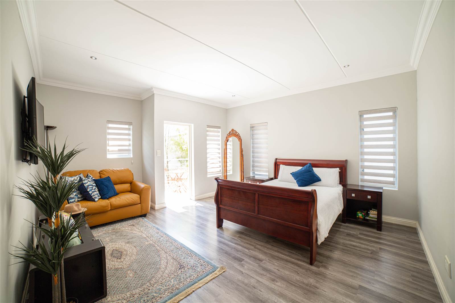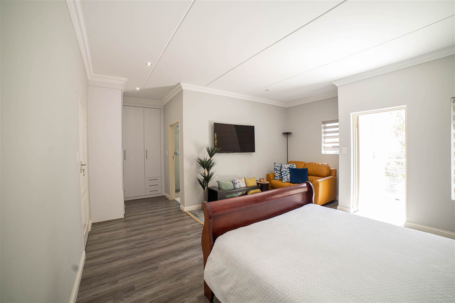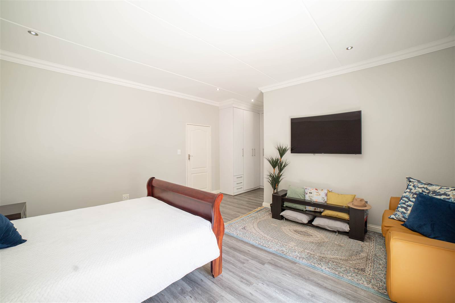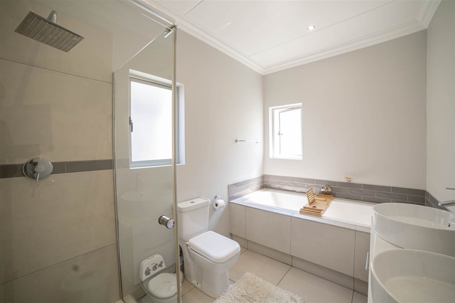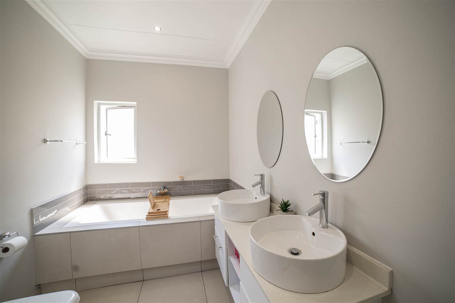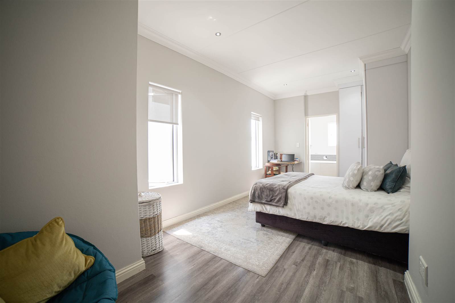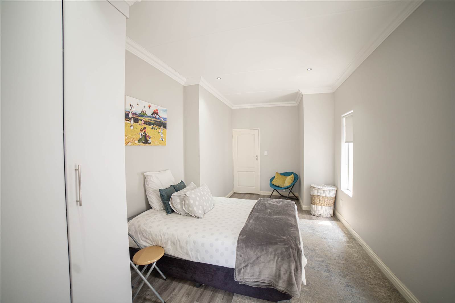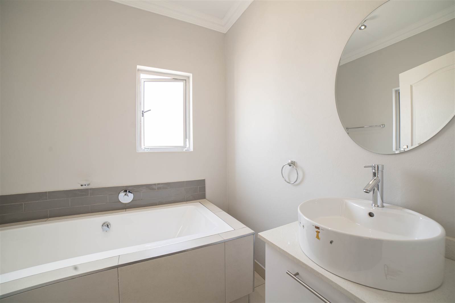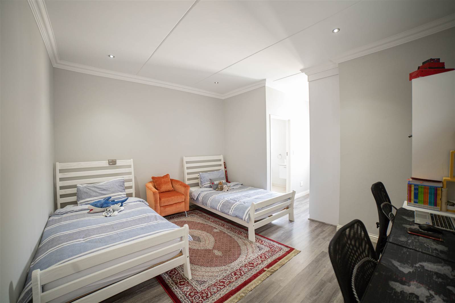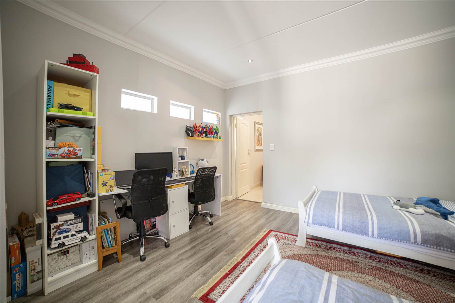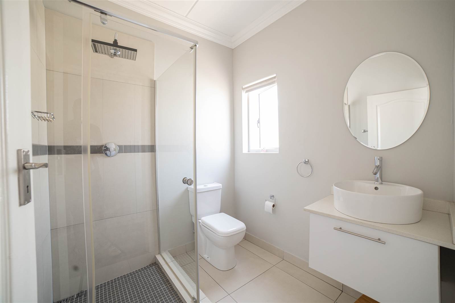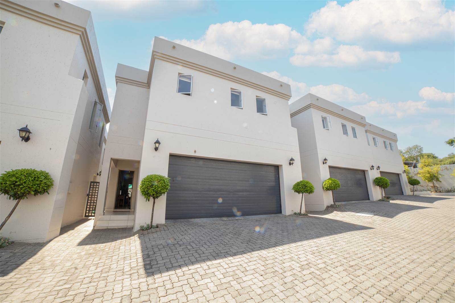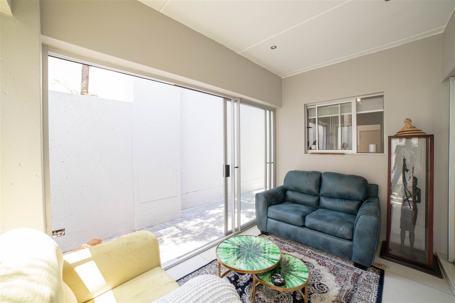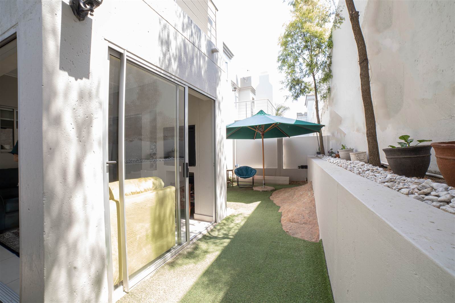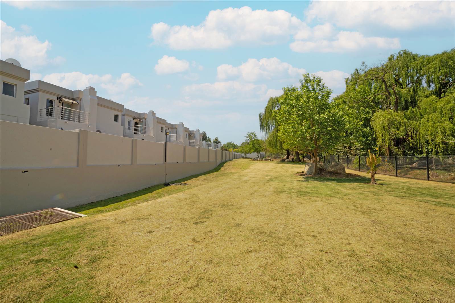Step into a welcoming haven of tranquility and luxury that conceals its opulence from the outside. This beautiful home offers a complete open plan and luxury living experience. As you enter, a spacious and luminous open plan living and dining room awaits, seamlessly blending into a top-notch kitchen featuring state-of-the-art appliances, including a 5-burner SMEG gas stove and oven with an accompanying SMEG extractor fan. Granite countertops, a rinse bowl, space for a double door fridge, and a well-organized scullery with room for two wet appliances await and ample cupboard space complement the kitchen throughout.
From the living area, step into a self-made sunroom/enclosed patio with a built-in spit braai, connecting to a charmingly quaint garden adorned with artificial grass, allowing for a delightful semi-indoor/outdoor relaxation experience. Tall walls ensure peace and privacy, with a convenient guest toilet downstairs.
Ascend the stairs to an expansive open-plan landing providing direct access to three large bedrooms, adorned with laminate flooring, each boasting its own ensuite bathroom as well. An additional linen cupboard and a small hallway study nook offer practicality and a good use of space. The main bedroom impresses with a generous bath and shower combination, his and hers floating basins, and a private balcony for relaxation.
Premium blinds are thoughtfully installed throughout the residence and are included in the sale. Additionally, enjoy the comforts of a double-door automated garage, ample visitor parking, a vast communal garden space for family braais or picnics, and 24-hour security which complete this attractive package.
Craigavon is a sought after area due to its close proximity to popular schools, enticing shopping centes such as Cedar Shopping centre, Fourways mall and ideally located Fourways Life Hospital and plenty exits to main roads and highways in and around Fourways. Dont miss this chance to make this spacious and private haven your ownreach out now for an exclusive viewing.
