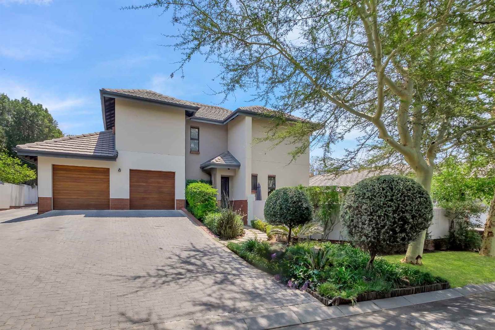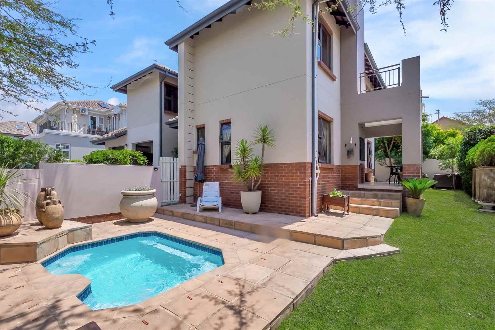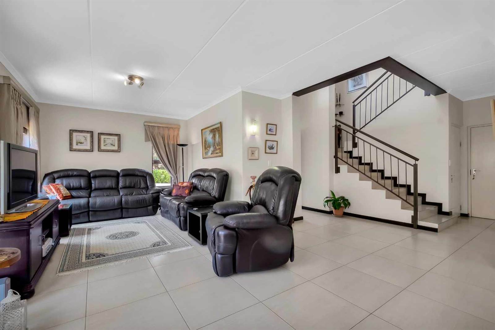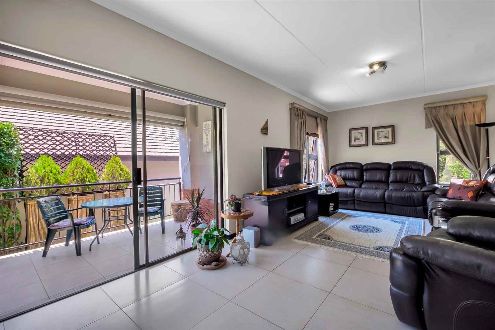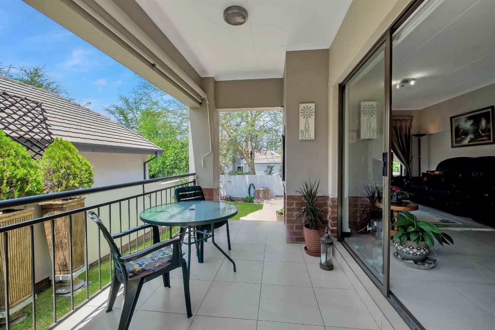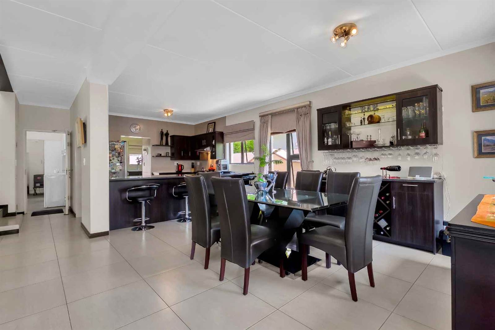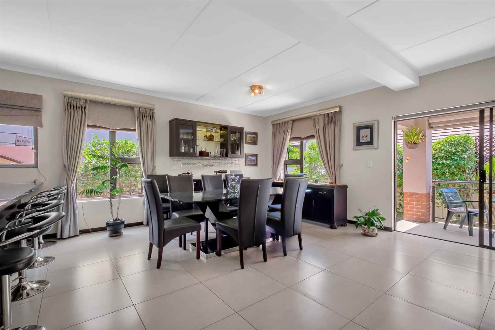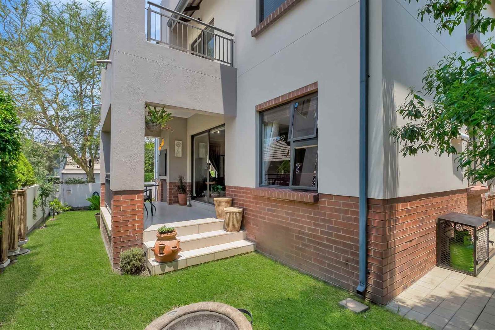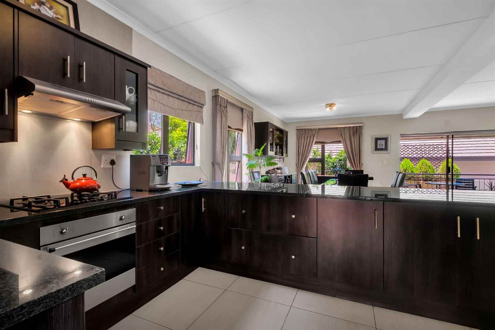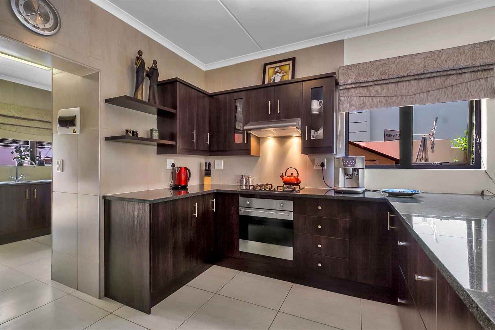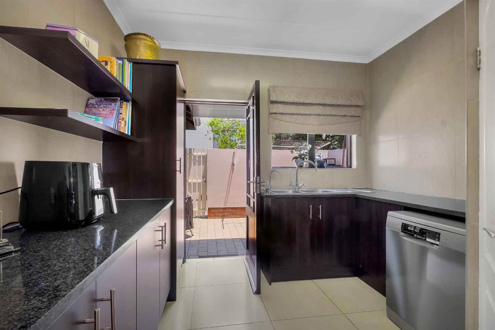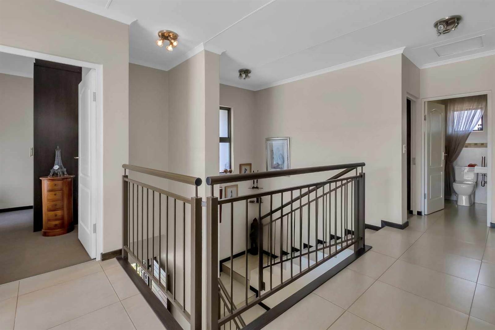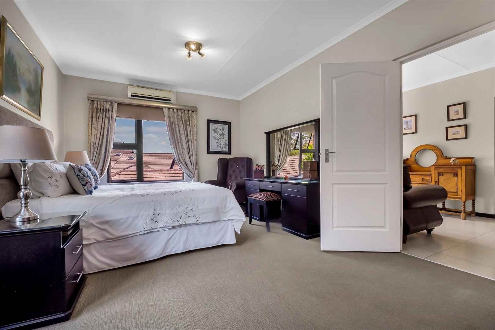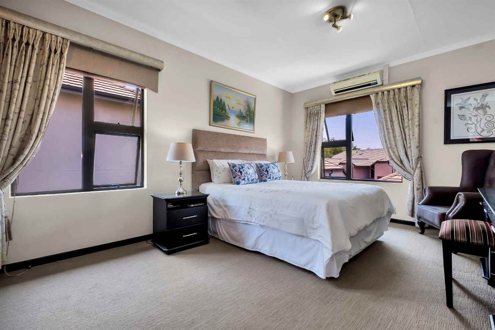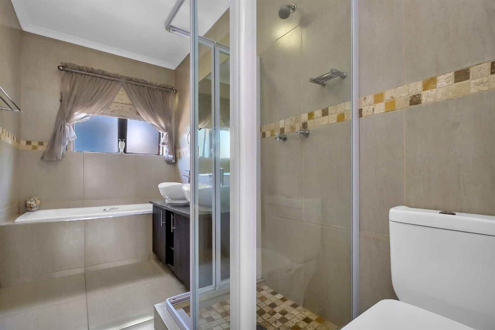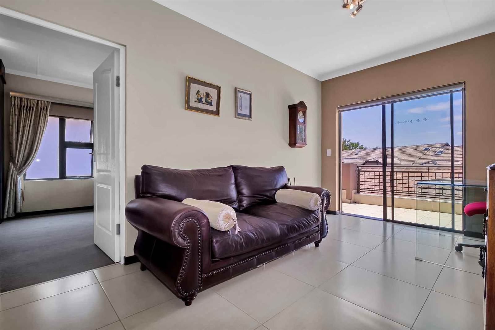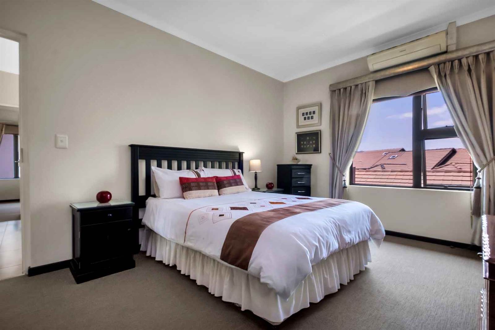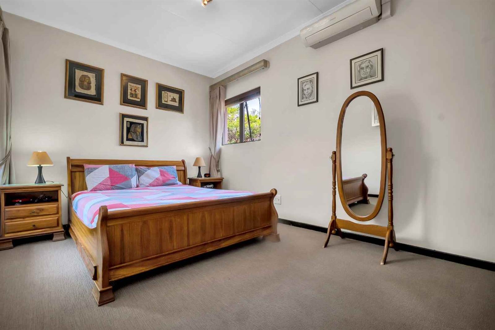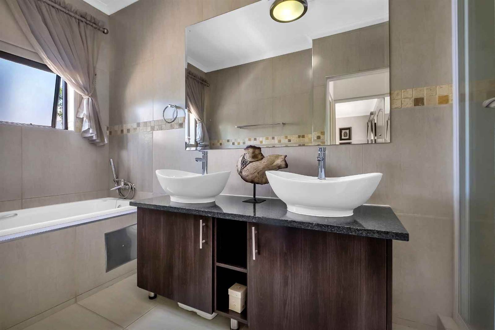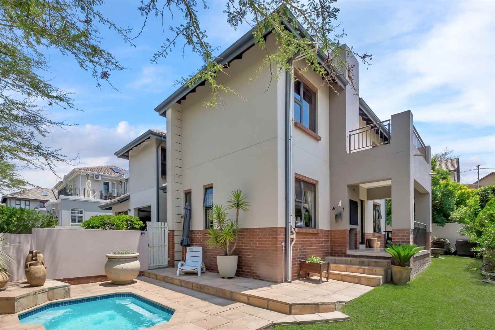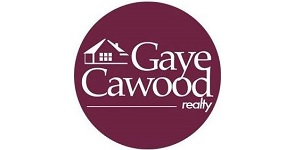Peaceful and tranquil duplex living in a fabulous lifestyle estate and within walking distance to the new Fourways Precinct.
Welcoming entrance hall flows onto an open plan lounge and dining area, spilling onto a private sunny covered patio with built-in braai, overlooking a private manicured garden and Jacuzzi. Sizeable open plan kitchen with granite counter tops, SMEG gas hob with electric oven and extractor fan, breakfast bar, plumbed double door fridge, separate scullery area that has under counter space for your appliances, walk-in pantry, ample built-in cupboards, plus a courtyard ideal for your potted herb gardening. Guest cloakroom and storage under the staircase completes the downstairs floor plan.
The upstairs floor plan is complete with 3 light and bright air-conditioned bedrooms, plus 2 full bathrooms and double vanities (MES). The master bedroom is a delightful size boasting a walk-through dressing area plus a full en-suite bathroom. A Pyjama lounge / work from home space completes the upstairs floor plan and spills onto a balcony.
This delightful home offers the following: Double automated garage with direct access into the home, ample visitors parking space, JOJO water tank to harvest rainwater, generator that is wired directly to the home, solar and gas geyser, partial air-conditioning, pets are welcome, plus the unit is fibre enabled.
Over and above the residential Hawthorn Village is a state-of-the-art secure estate with exceptional security. It boasts beautiful parks, playground areas, cricket, and soccer nets. There is also a swimming pool area that has a splash pool and normal pool.
Park benches are also provided in common areas for the enjoyment of residents. A Nature Reserve has been established with walking trails, and indigenous fauna and flora exists within this area.
The Clubhouse is used for various functions, events, and get-togethers. The Estate is access controlled and patrolled by security personnel on a 24-hour basis.
Within a radius of approximately 4 kms around Hawthorn Village one would find the following:
The new Fourways Precinct
Douglasdale Police Station
Golf course and golf driving range
Medical Centers
Primary and Secondary private and government schools
Let this be your next happy place!
