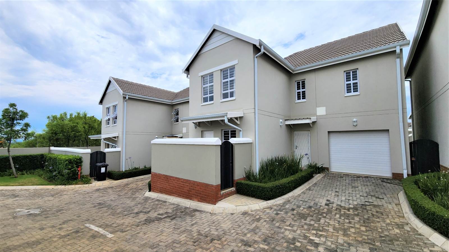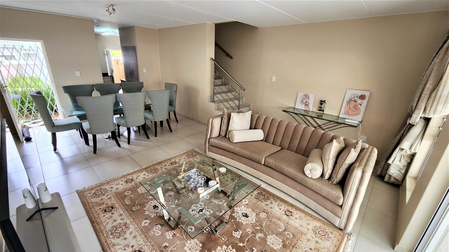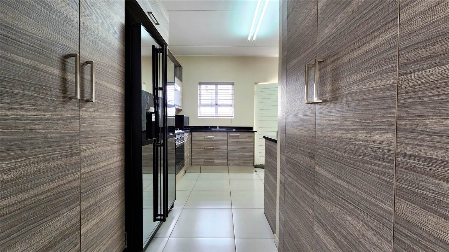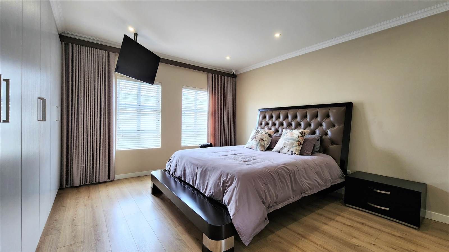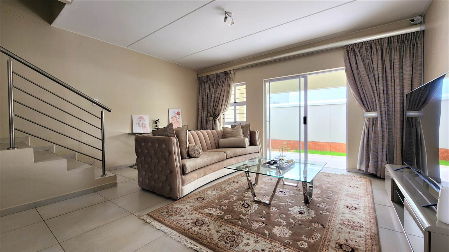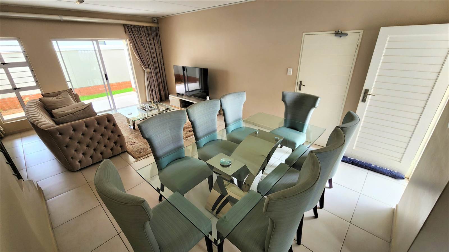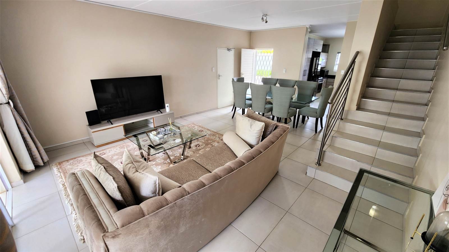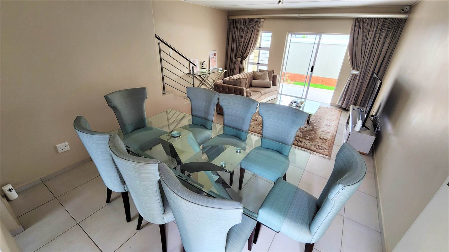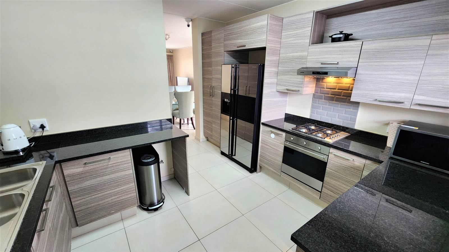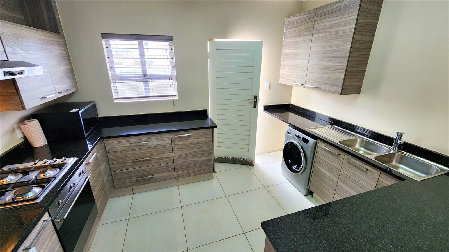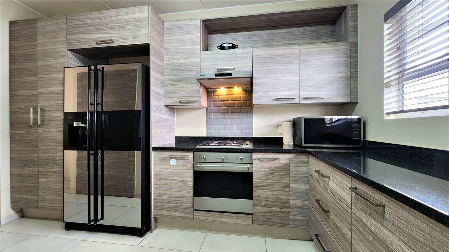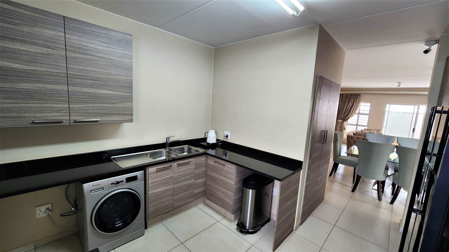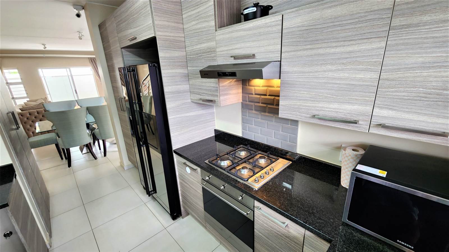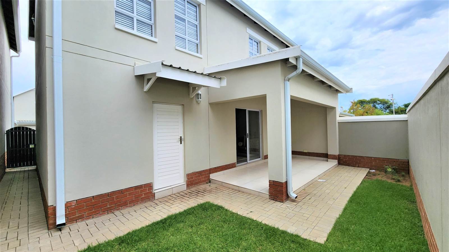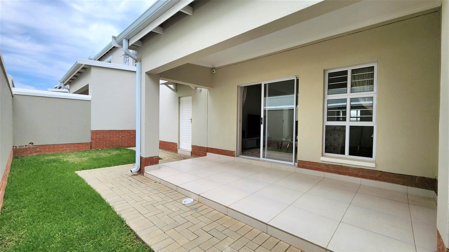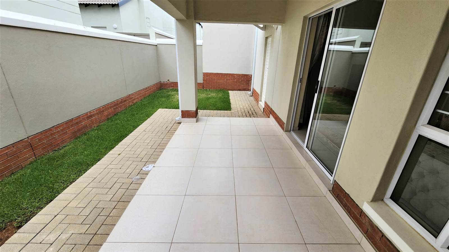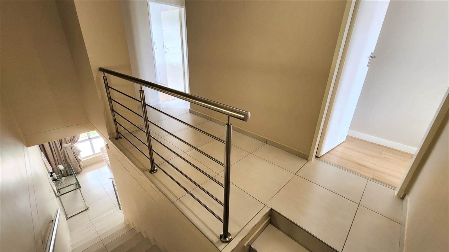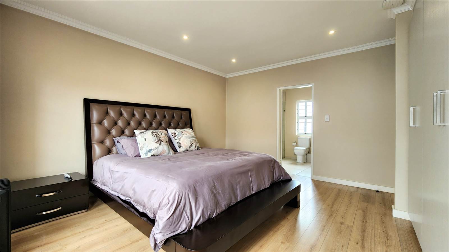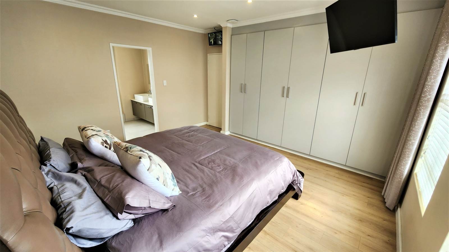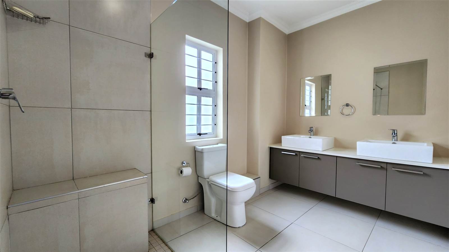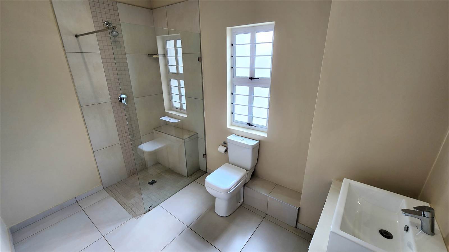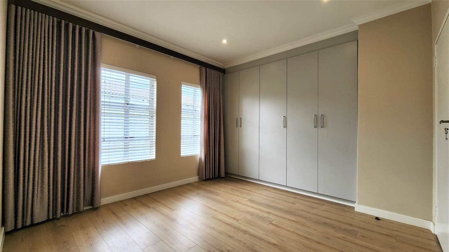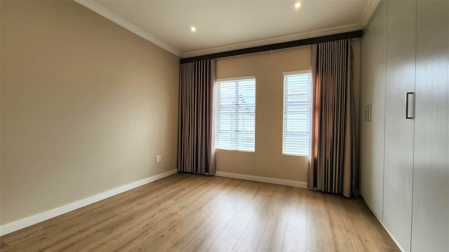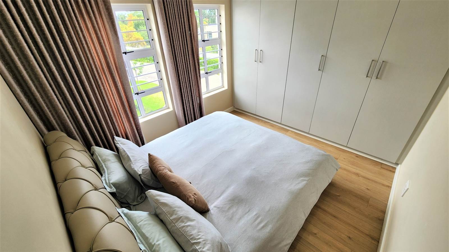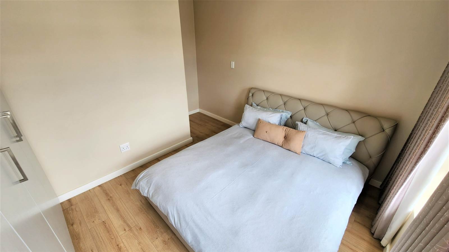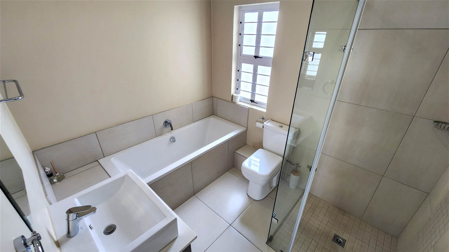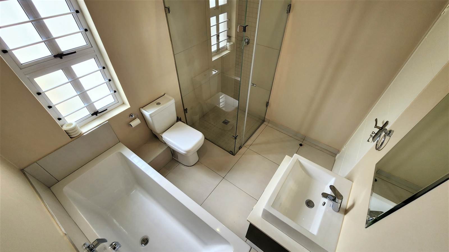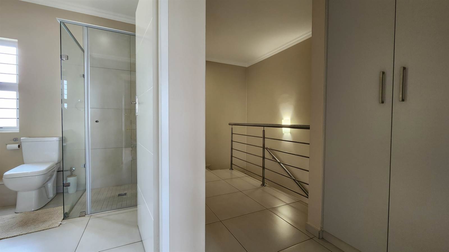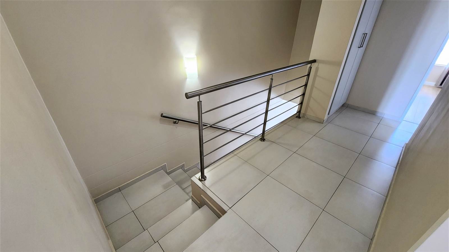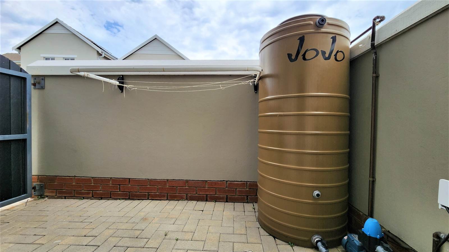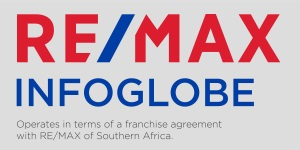Immaculate Home with Backup Water Tank
Exclusive Mandate.
The perfect lock-up-and-go. Situated close to Fourways Life Hospital, this stunning property is in a safe and secure complex offering 24/7 security and strict access control, as well as a clubhouse with communal pool, braai area, and kids play park.
You are welcomed into a comfortable open-plan living area consisting of a lounge and dining room, fully tiled throughout with modern matt-tiling. The living area opens out through glass sliding doors to a covered patio and garden. The stunning contemporary kitchen offers ample cupboard space, granite countertops, space for a double fridge and 3 under-counter appliances, as well as boasting top-of-the-range oven, gas hob, and extractor fan, and leads out to a kitchen courtyard.
Upstairs you will find the bedrooms, with slick laminated flooring. The main bedroom is spacious and provides ample closet space, as well as an ensuite bathroom. The 2nd and 3rd bedrooms share a full bathroom.
The property also offers the following:
Water backup JOJO tank.
CCTV camera system.
Single garage with direct access to the home.
Close to Broadacres Shopping Centre, Cedar Square, Fourways Mall, Montecasino, numerous good schools, and a 15 minute drive to Lanseria Airport.
