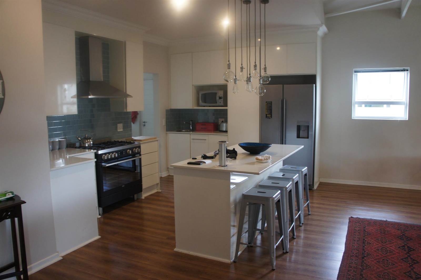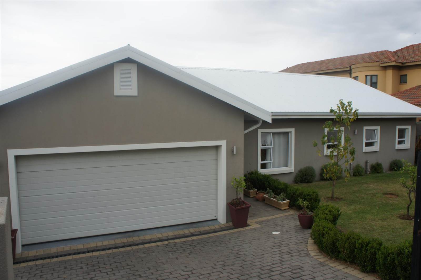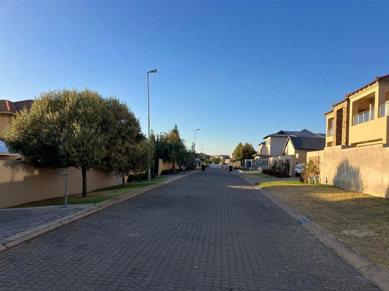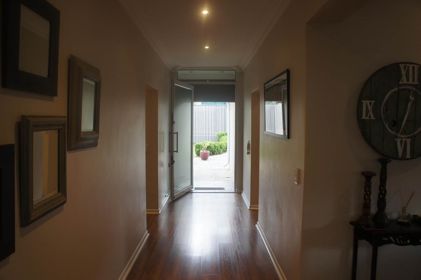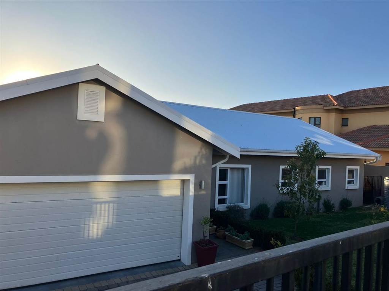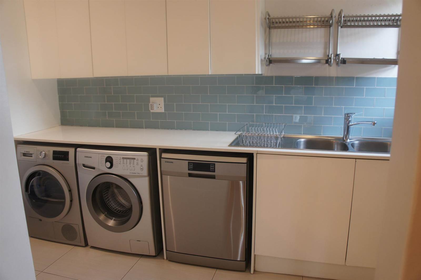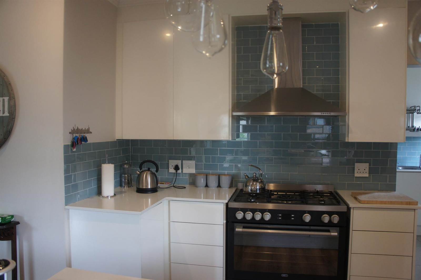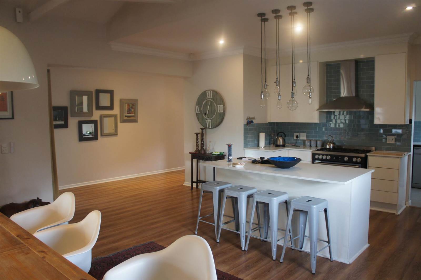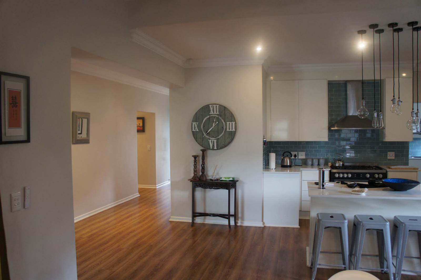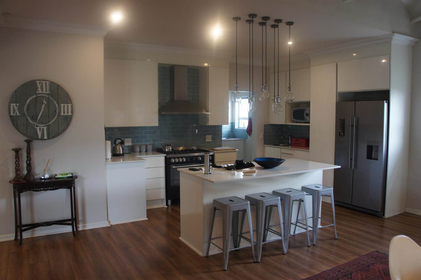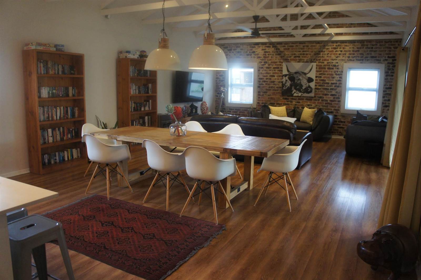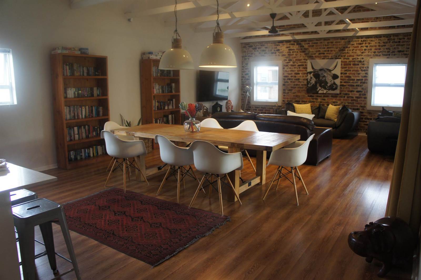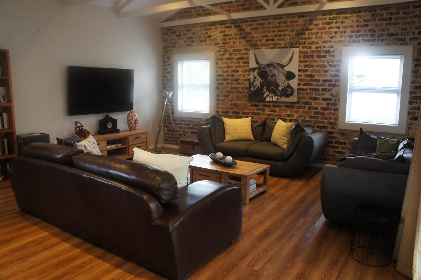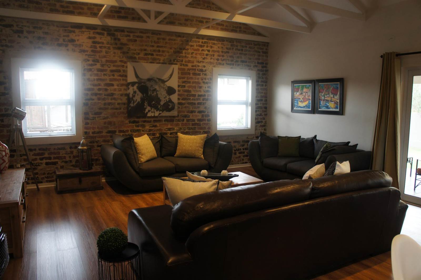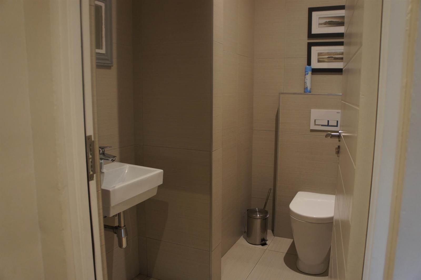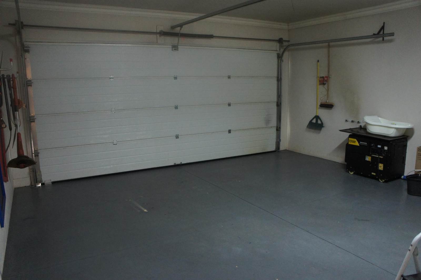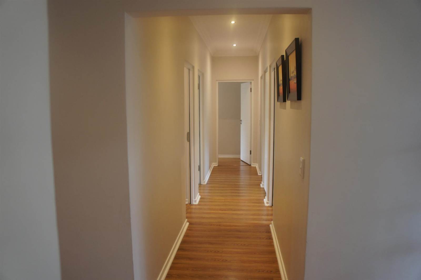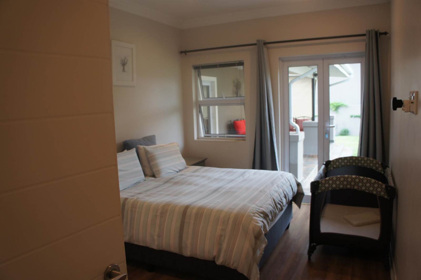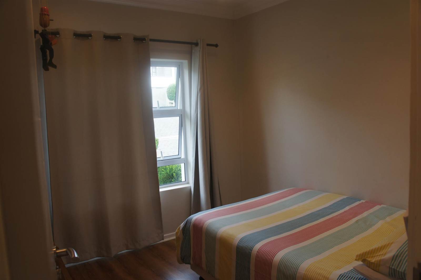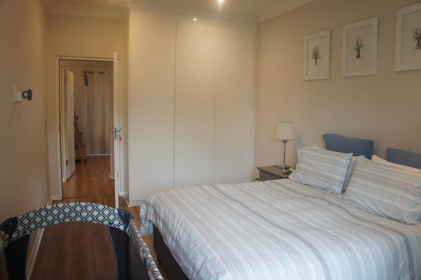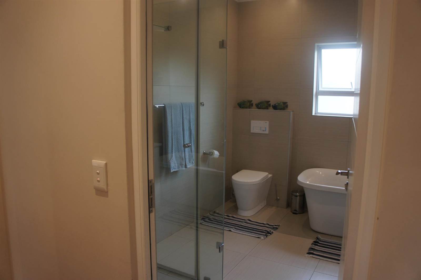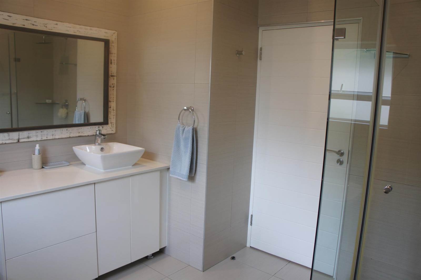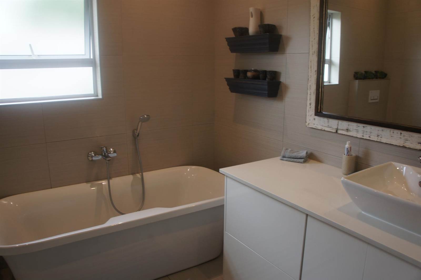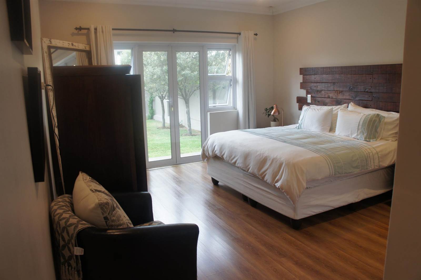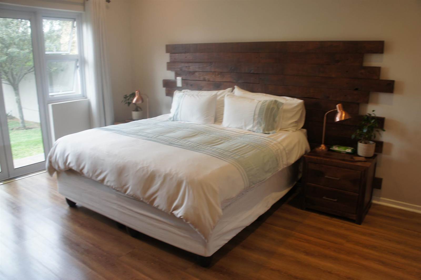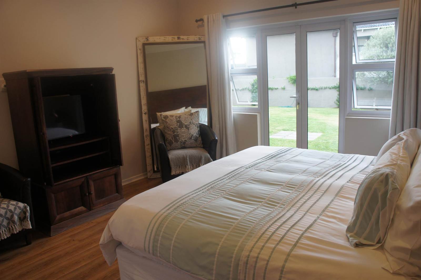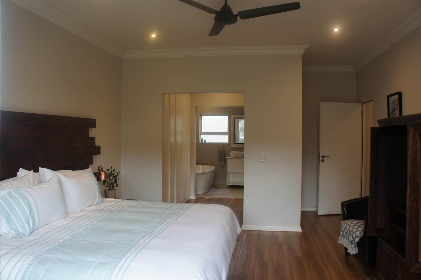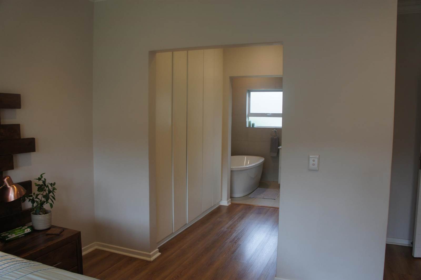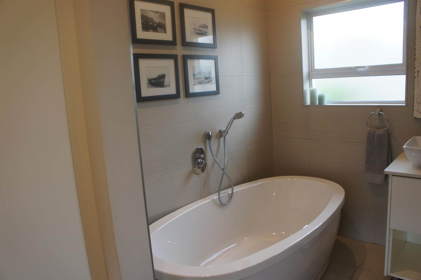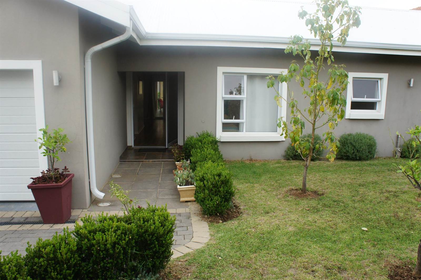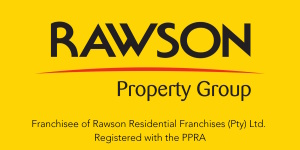Four bedroom family home for sale
This beautifully maintained family home offers an entrance hall, spacious open plan kitchen, dining room and living room.
The exposed beams, light fittings, brick wall and vaulted ceiling in this space creates a certain ambiance and character to the room, which leads onto a large covered patio through stackable doors, ideal for relaxing evenings, tranquility, reading, entertaining family and friends or just being outside and observing the kids play on the Jungle Gym and swing.
The three bedrooms all have glass doors leading onto the patio, back garden and play area, where you have the opportunity to enjoy the beautiful sun sets in the evening.
The kitchen boasts a centre island, gas hob, electric oven combination, preparation bowl and separate scullery that can accommodate three under the counter appliances and a double door refrigerator. The dining room is perfectly situated next to the kitchen, which makes breakfast, lunch and dinners a breeze.
The fourth bedroom or study is light and airy, located in the front of the home and is the ideal place to wake up or work in the morning when the sun rises. The other three bedrooms are located at the back of the home, the main has a walk-through closet and a full beautiful en-suite bathroom.The second and third bedrooms share a modern spacious full bathroom and has linen cupboard in the hall way.
All finishes are fresh and modern, with tiled bathrooms, wooden floors throughout and a guest loo at the entrance.
There is a double automated garage with direct access to the home as well as driveway parking for three vehicles behind the electric gate with intercom access.
Load shedding and water outages are taken care of...... An 8KVA Solar Hybrid Inverter with 14 solar panels and a 2700L JoJo tank with a water supply for at least 4 days, are there to ensure life remains comfortable.
Cedar Creek Estate offers 24/7 state of the art security with biometric access, a clubhouse with a swimming pool, 2 parks, kids play area and various green belts, stunning walking trails, catch and release fishing and a huge range of different bird species, the estate epitomizes the allure of countryside living.
The estate offers a variety of entertainment during the course of the year, such as Easter Egg hunts, Halloween Trick or Treat and Christmas markets, etc.
Shopping and entertainment is convenient at Broadacres, Dainfern Centre, Cedar Square, Fourways Mall, Fourways Crossing and Monticasino which offers a diverse range of choices.
The vicinity is home to prestigious educational institutions such as Broadacres Academy, Steyn City School, Crawford International, Heronbridge College and Buckets and Books Preschool.
Quality healthcare is readily available at Intercare Fourways and Life Fourways Hospital, both just a short distance away.
The easily accessible Lanseria Airport is approximately 15 kilometres away as well as major roads and freeways.
Please feel free to contact me for a viewing if interested.
