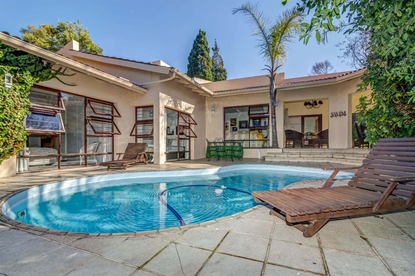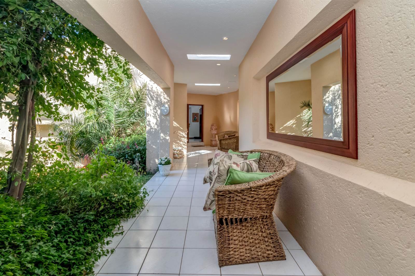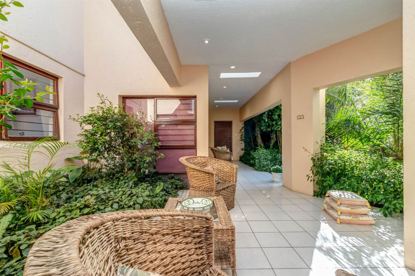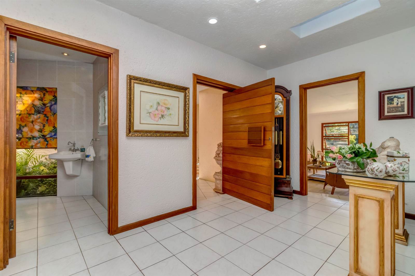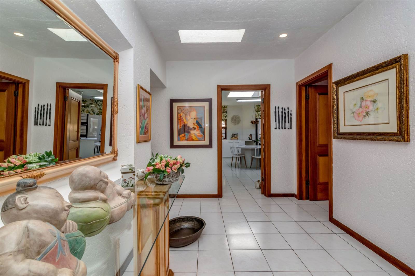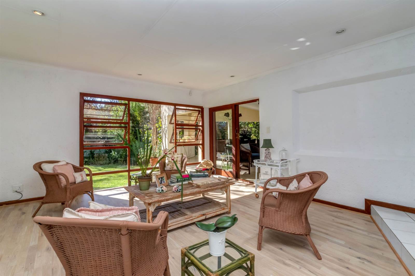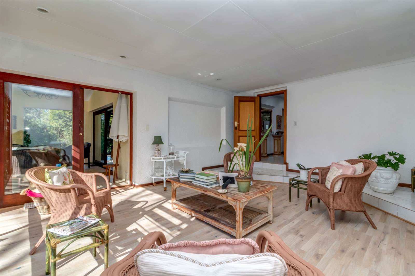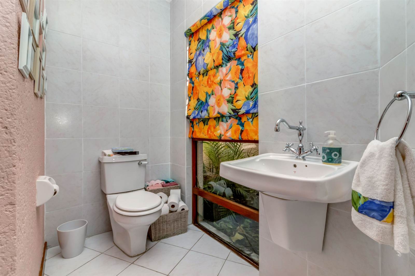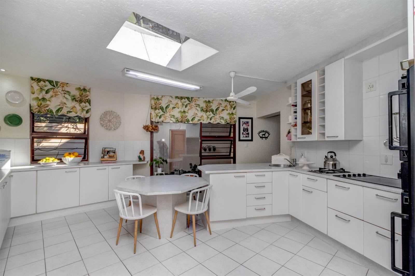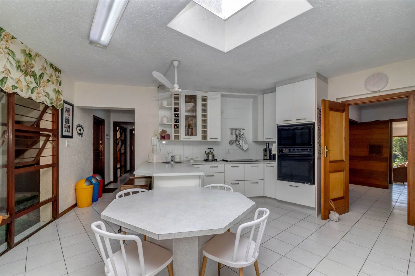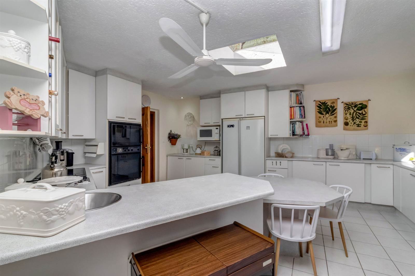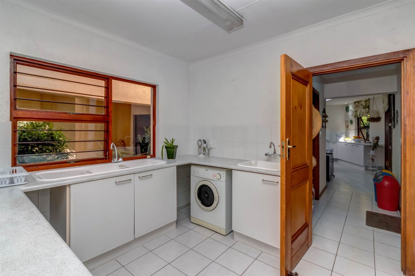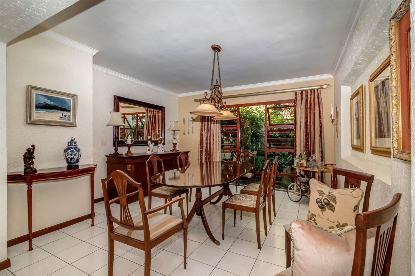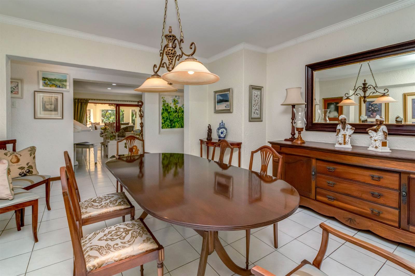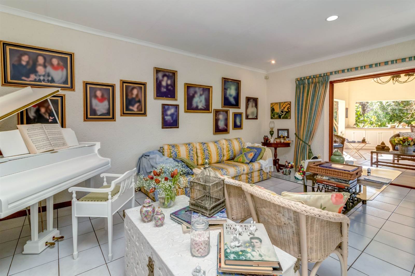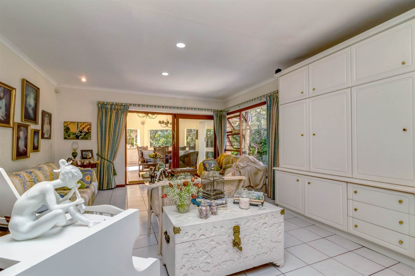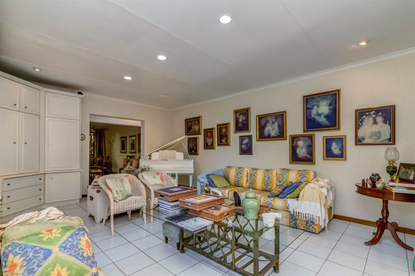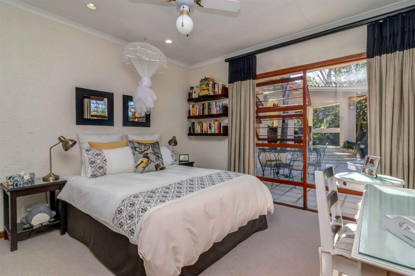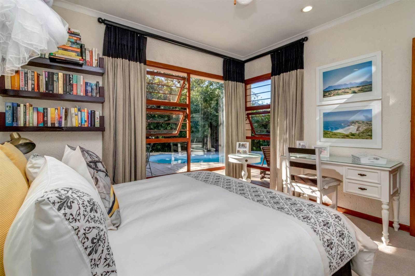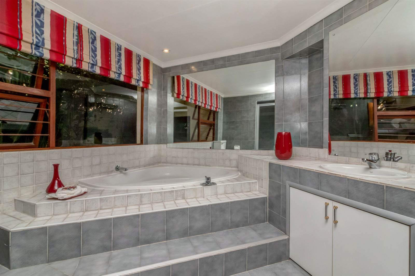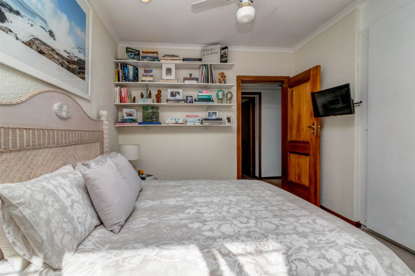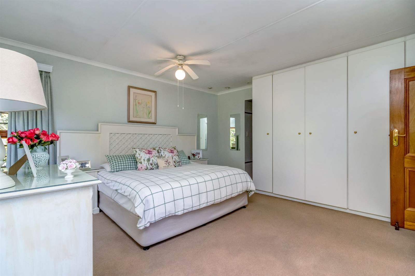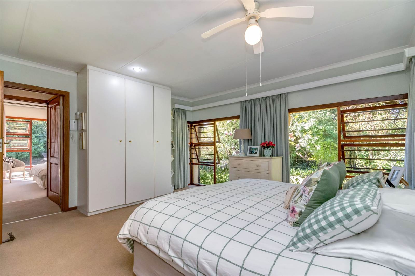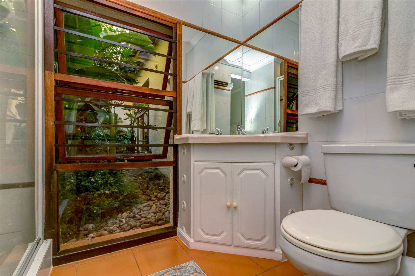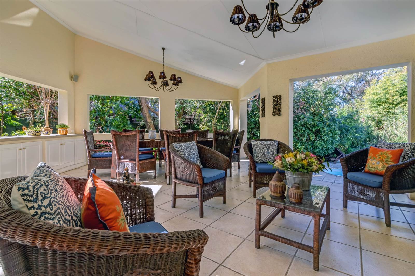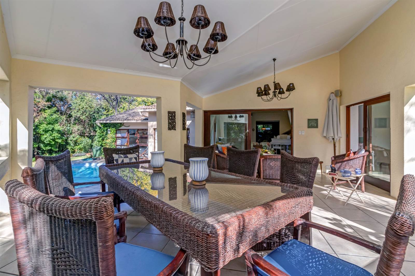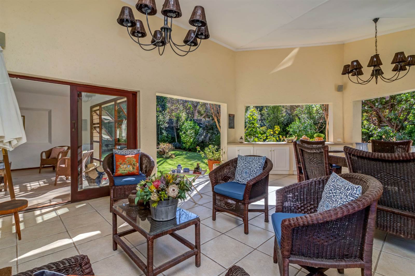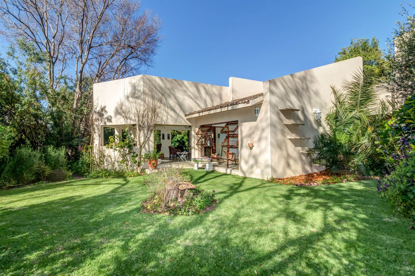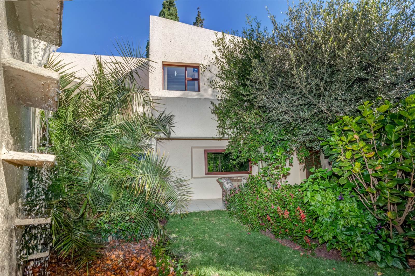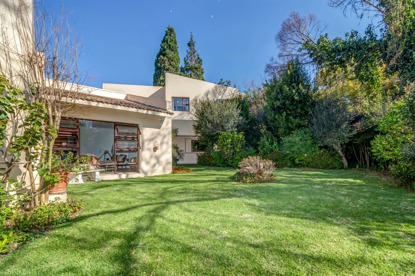Entering this exceptionally large family home you enter through door that directs you under cover past the atrium and water feature to a solid wooden pivot front door.
Stepping through the solid pivot front door you arrive in the sunny hallway with skylight above.
To the right of the hallway you have a spacious guest powder room.
The TV lounge steps down and has laminate flooring , this sunny room flows out through sliding patio doors to large entertaining under cover patio. This room has a large picture window overlooking the luscious green manicured garden.
The private sitting room with laminate flooring shares this lovely large patio which overlooks the garden and sparkling blue pool , the patio has space for eight seater dining room table and casual seating area . The main living room has a beautiful build in entertainment unit.
The separate dining room is open plan to sitting room and can accommodate 12 seater dining room table and server. This room overlooks the water feature though large picture frame window.
The Kitchen with natural light from the skylight above has ample packing space , there is space for double door fridge and has glass top stove , gas hob with extractor fan and double ovens set into the cabinetry. There is a large breakfast island in the kitchen that can accommodate seating for four chairs.
Bonus to this lovely kitchen is walk in pantry and separate scullery with space for three appliances. This room steps into double automated garages.
The home has three extra large bedrooms carpeted with built in cupboards and ceiling to floor picture windows overlooking the garden . The two secondary bedrooms can accommodate queen beds.
The first bathroom has heater, corner bath, shower and double basins. This room overlooks the private courtyard with atrium and water feature.
The main bedroom is extremely spacious with king size bed and his and her cupboard space.
The main ensuite bathroom has shower , basin and toilet and overlooks the atrium with water feature.
The property has an outside store room that can convert to staff accommodation or to extend the main bathroom.
Bonus to this property: Office space or conversation into a two bedroom flatlet
As you enter through separate doorway next to the double automated garages you arrive into a courtyard with a Koi Pond .
Upstairs is a reception area with four offices and toilet. The offices step out to roof top garden above the home.
This space can be converted into a two bedroom flatlet.
There is ample parking space in the driveway behind security gates for four cars.
The home is situated in a quite street in Lonehill . There is a pre school within walking distance .0.33km of the the home and many private schools like St Peters 0.65km away. The Crawford international school is 2 min away.
The new Fourways Precinct is 15min away as well as Monte Casino. There is easy access to all major roads like Main Road , Witkoppen , William Nicol and N1 Freeway. The Gautrain bus stop is at Monte Casino 1.6km away. The Lonehill Medical Centre is 1.13km away.
The LRA is very active in the area with patrolling the streets 24/7 .
The home is free standing and welcomes pets. The home is wifi ready.
