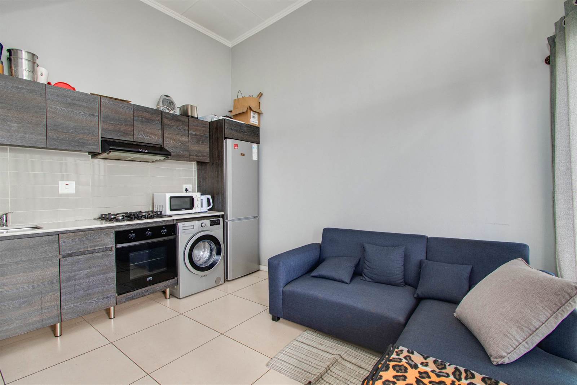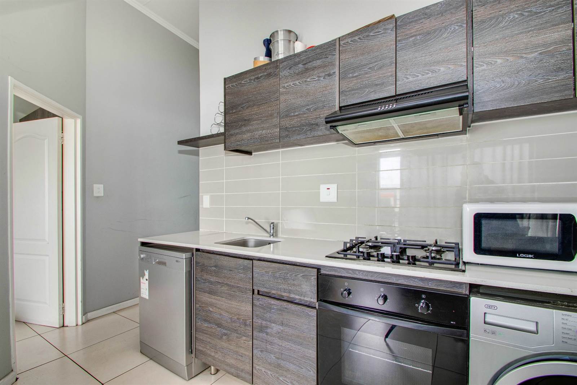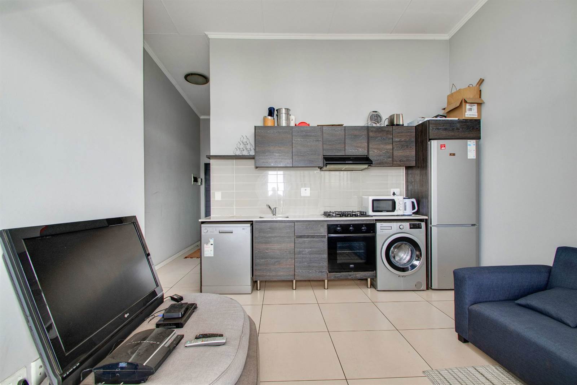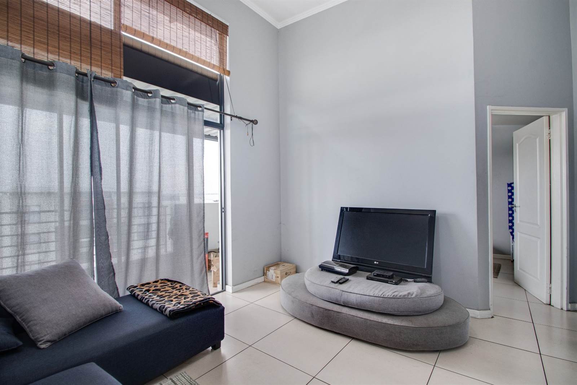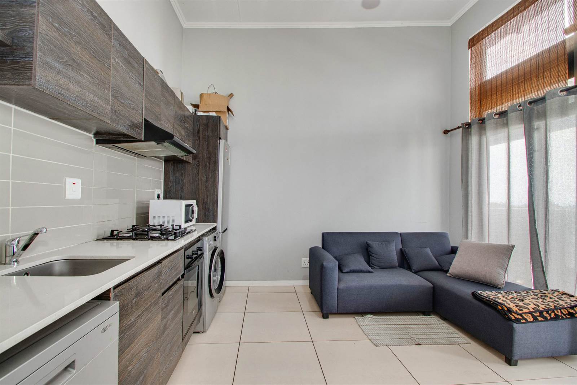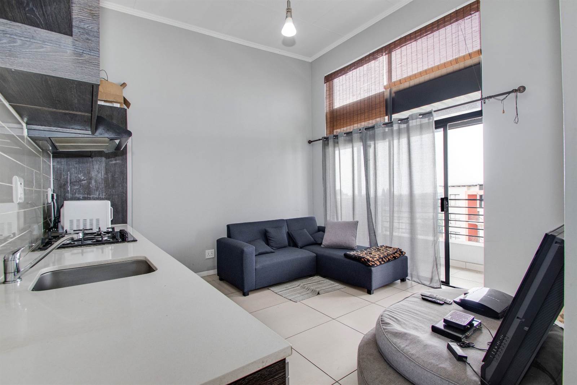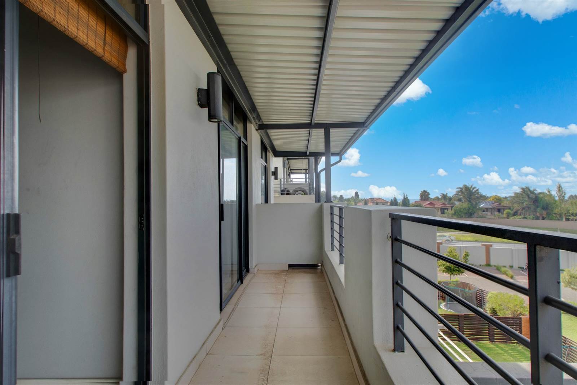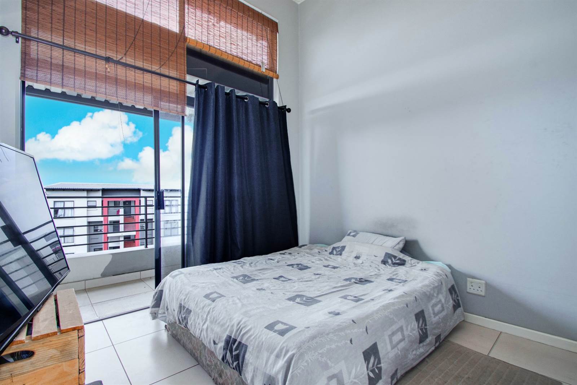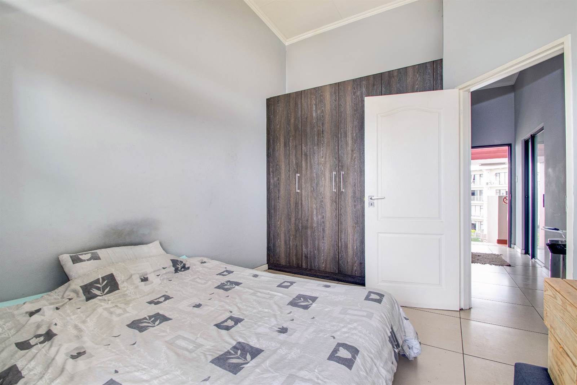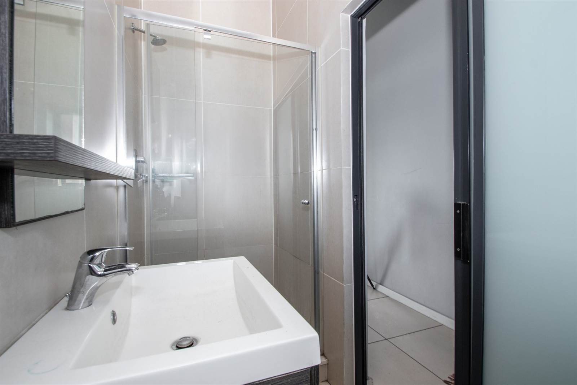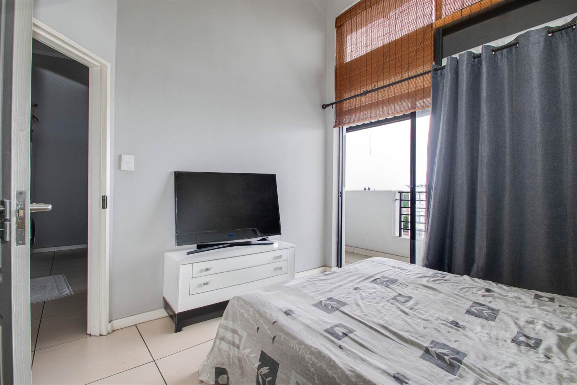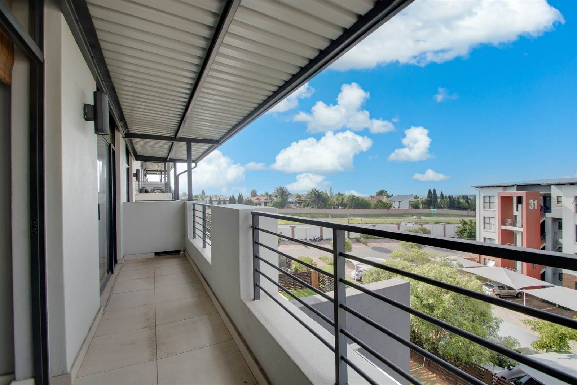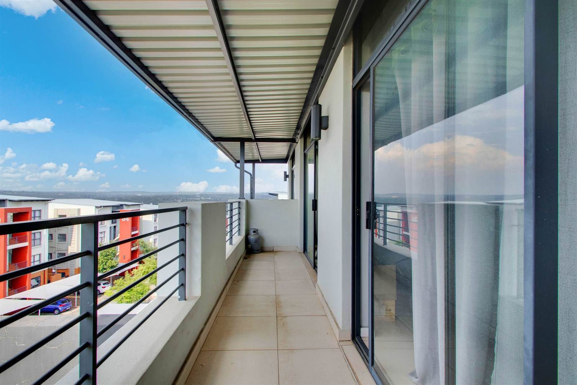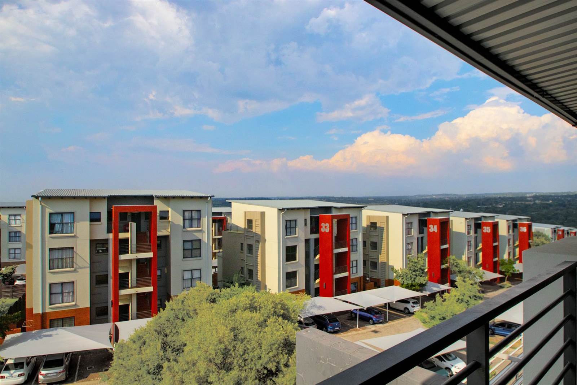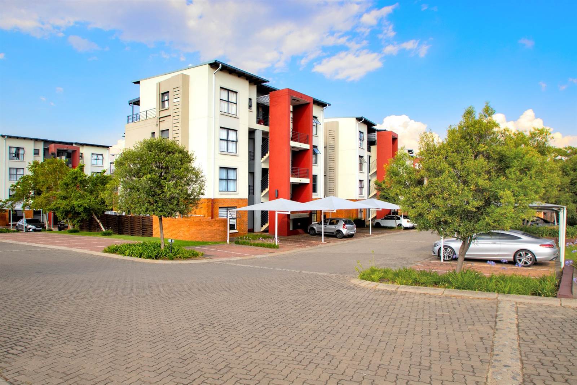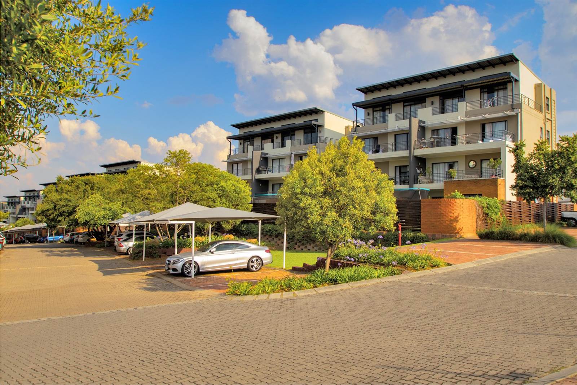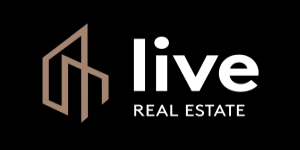Introducing The William, a pinnacle of urban elegance nestled in a coveted locale.
Ascend to the top floor to discover a loft-style bedroom sanctuary, where comfort and sophistication converge effortlessly.
This exquisite residence features one meticulously crafted bathroom adorned with an Italian shower, offering a sanctuary of relaxation and refinement.
Enter the stylishly integrated kitchen, where culinary aspirations unfold amidst sleek finishes and high-end appliances. A gas stove top invites culinary adventures, complemented by a convenient under-counter appliance for added functionality.
Step outside to a full-width balcony and behold the breathtaking vistas that stretch before you, offering a panoramic backdrop to everyday moments of tranquility and inspiration.
Parking is a breeze with one shaded covered spot, ensuring convenience and protection for your vehicle. At The William, security is paramount, with stringent measures in place to safeguard residents and their peace of mind.
Enjoy seamless access to William Nicol Drive, a thoroughfare to the pulse of the city, while major malls and amenities await just a short 5-minute drive away.
Priced competitively, The William presents an unparalleled opportunity to embrace luxury living with ease of access to all the city has to offer.
Don''t miss your chance to make this exceptional residence your own.
The suburb of Fourways is perfectly positioned in the Northern suburbs of Sandton, offering quick access to major highways and main roads. Top Government schools include Bryandale, Bryneven, Bryanston Parallel Medium and for High School there is Fourways High and Bryanston High. Private schools include Brescia, St Stithians, Kings College and Crawford plus other Boutique Home school facilities. The new and improved Fourways Mall is a skip away, as is Monte Casino, excellent restaurants and a variety of entertainment spots to suit all ages.
With the near completion of the extensive Fourways Mall retail and commercial upgrade, the new business centre and the Gautrain coming past the area, Fourways is most definitely a very attractive area to purchase where your investment will grow. Fourways continues to be an extremely sought-after area to live.
