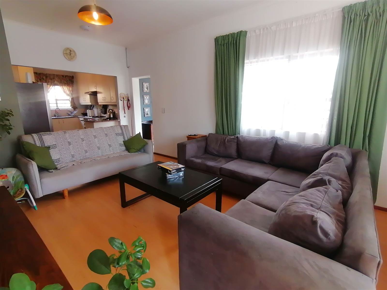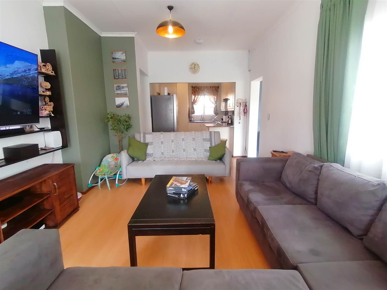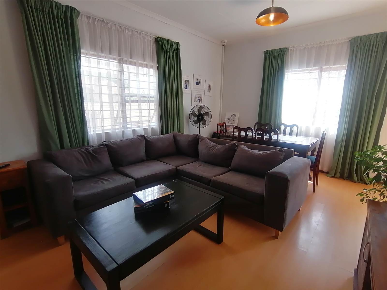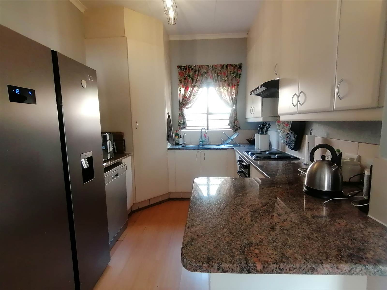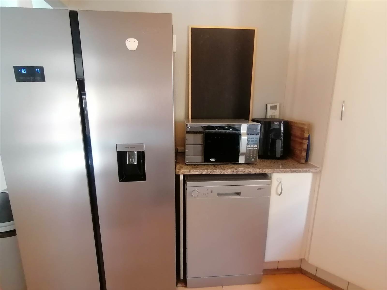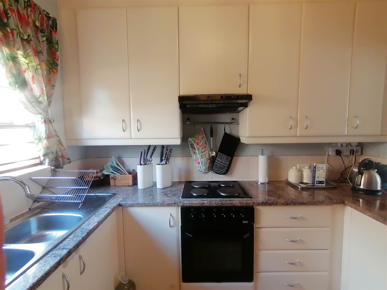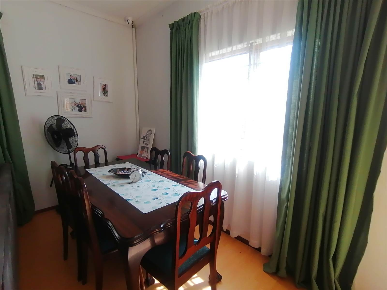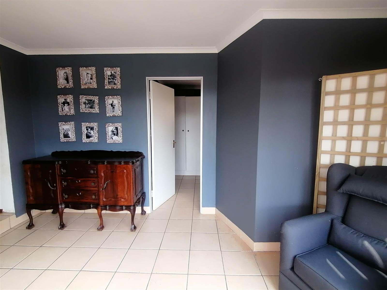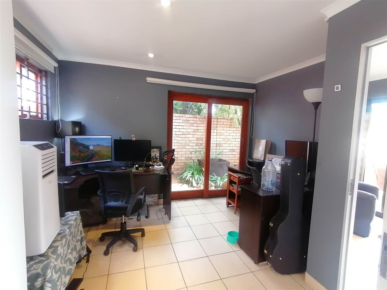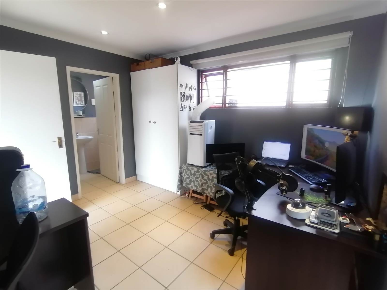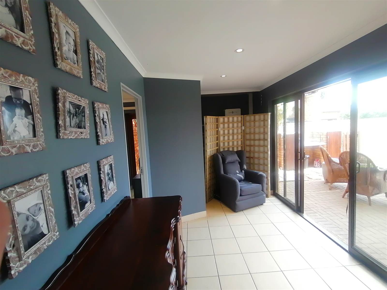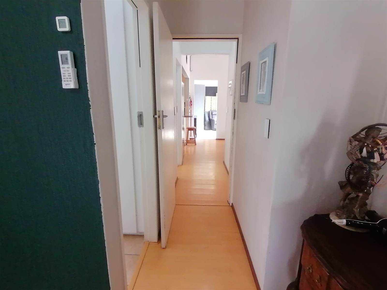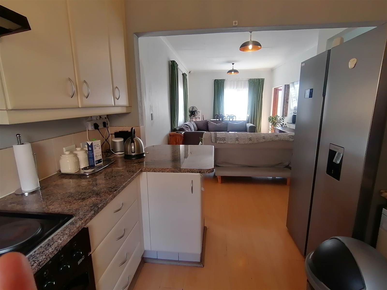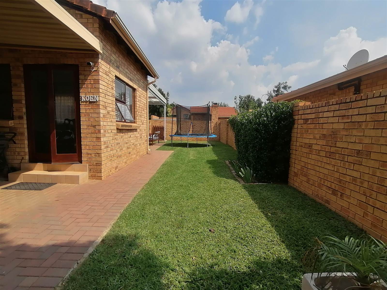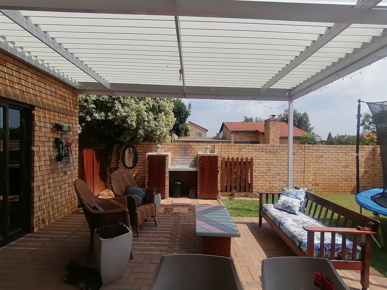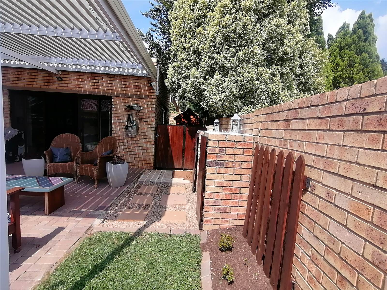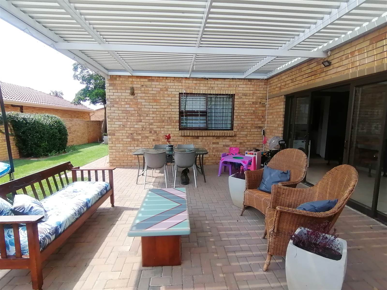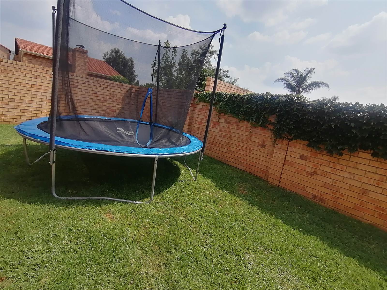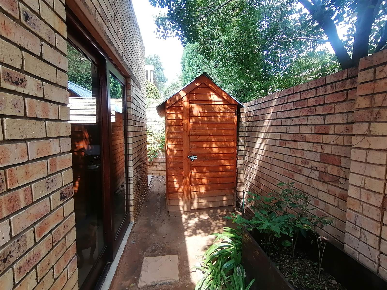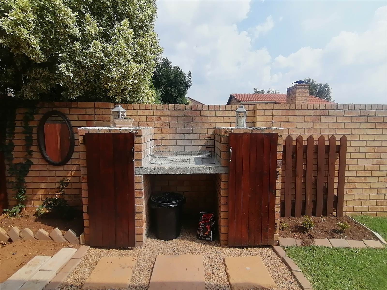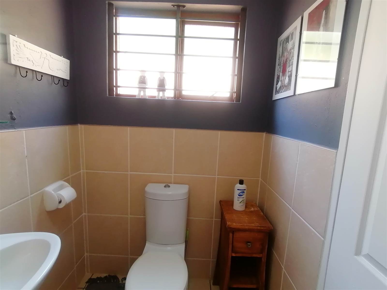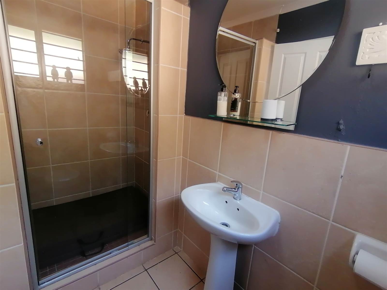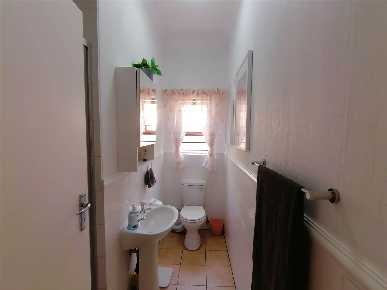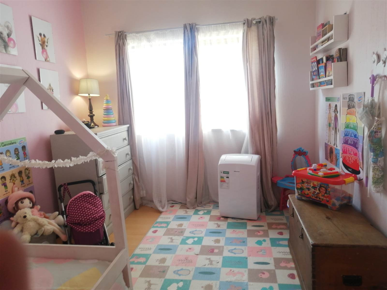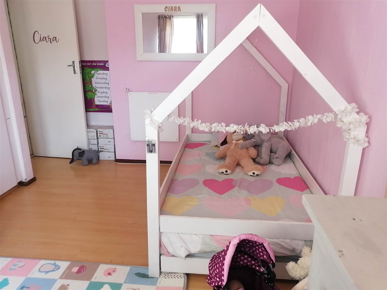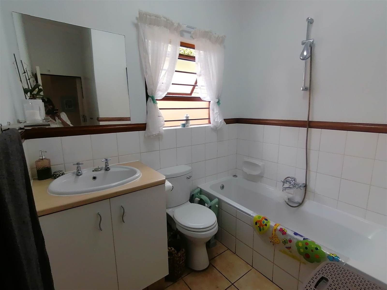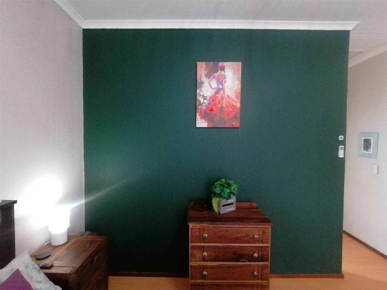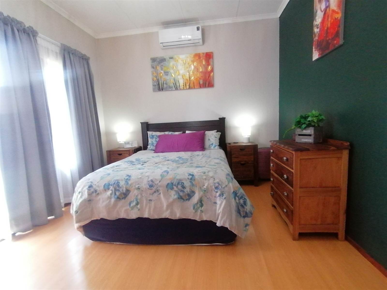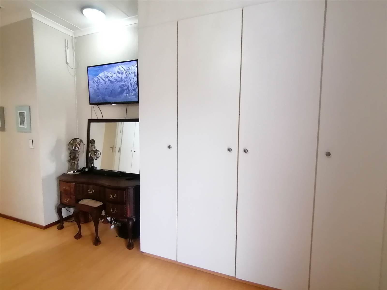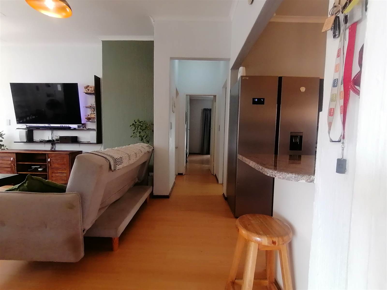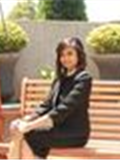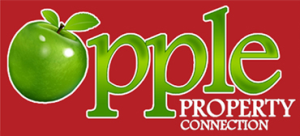Everyone needs a Smart Home!
This impressive face-brick house, located in a popular estate, is equipped with smart features to enhance your lifestyle.
The Intelligent Wi-Fi lights can be conveniently controlled via the eWeLink app on your smartphone and seamlessly integrated with Google Home or Amazon for effortless automation. The property''s fiber connectivity ensures optimal system performance.
Managing the home''s monitoring capabilities is a Zigbee hub that oversees four motion sensors and an illumination sensor. To prioritise security, three IP cameras are strategically placed. The property also includes a smart geyser timer connected to Wi-Fi, facilitating efficient energy management.
As you step in through the wooden double doors, you find a well lit open living space with a dining area, lounge, and a kitchen with sufficient storage.
Two bedrooms come with built-in closets and have big windows allowing loads of light through, and the main bedroom has an air-conditioner and a door to the beautiful peaceful garden and a bathroom with a shower over the bath. The second bathroom is equipped with a decent sized full shower.
There is an additional room that can be used as an office or a 3rd bedroom. It also features a bathroom with a full shower. This stunning space opens up into a covered patio with a modern awning that is adjustable. The awning has been designed in such a way to allow you to seamlessly control light coming in (very clever!).
This home comes with a bigger garden space than most in the estate, making this ideal for families with young children (loads of fun to be had outside). The built-in braai is perfectly situated to cater for a great outdoor experience.
There is a large carport allowing up to three cars to comfortably fit under.
The estate has a clubhouse with a covered area for entertainment, a communal built-in braai, and a pool with a safety fence. This estate is known for its well-kept gardens that have walking paths, jungle gyms, a squash court, and a soccer field. There are loads of spaces for the kids and entertaining friends and family. I have heard lots about the lovely community vibes in this estate.
Security is top-notch with a manned guard house 24/7 and regular patrols. The gate and entrance system are operated digitally for added safety.
You''re super close to Cedar Square, Fourways Mall, and Monte Casino. Getting to Sandton CBD and the Gautrain Station takes just 25 minutes via the M1 highway, which you can easily access through Cedar Road and William Nicol Drive.
For potential buyers, there''s an exciting option to take ownership of an 8.8 kW hybrid single-phase inverter. This package comes complete with twelve 470-watt solar panels and two Greenrich 5kW lithium batteries, providing an eco-friendly and energy-efficient solution for your home. We all need this in our lives!
This is an ideal family home, and it''s pet-friendly too!
