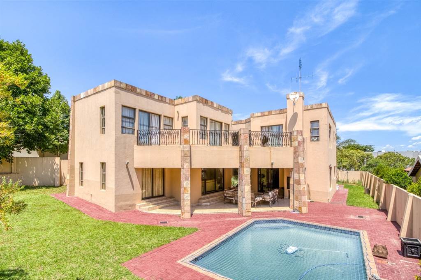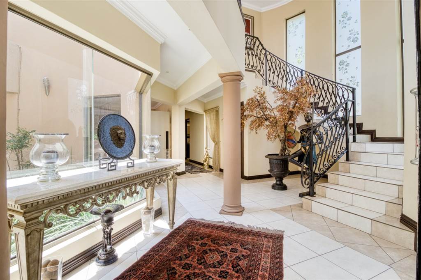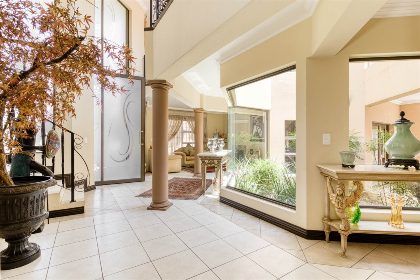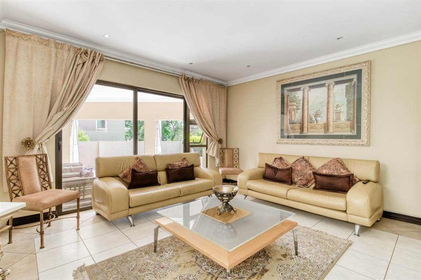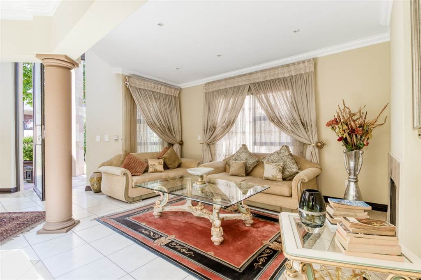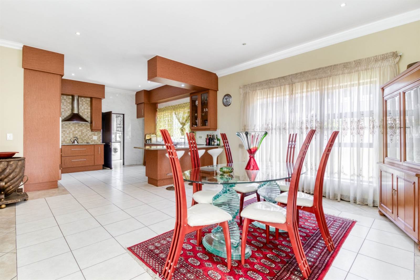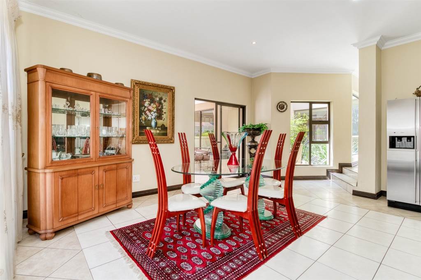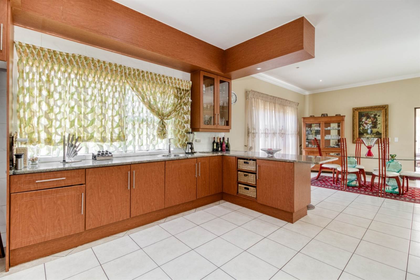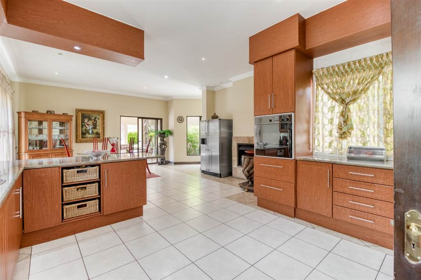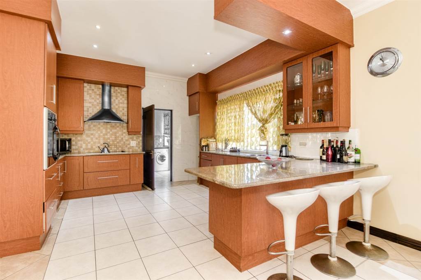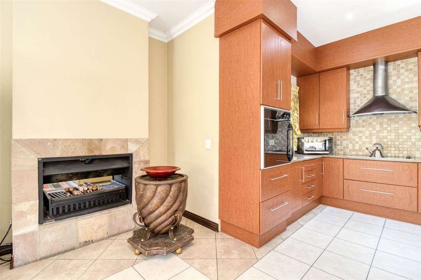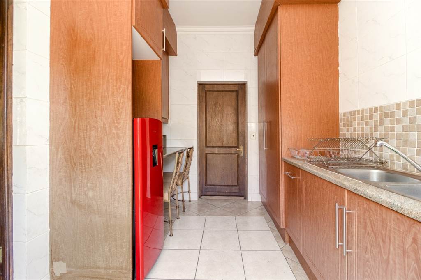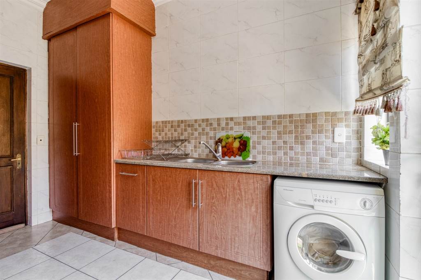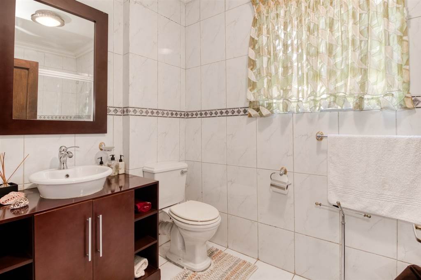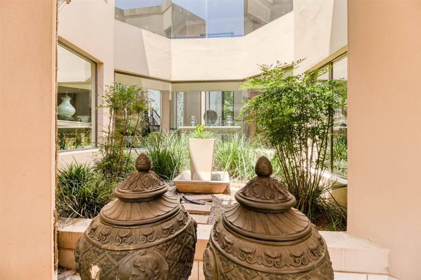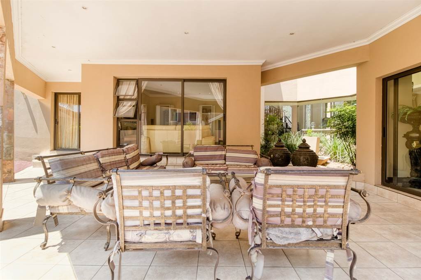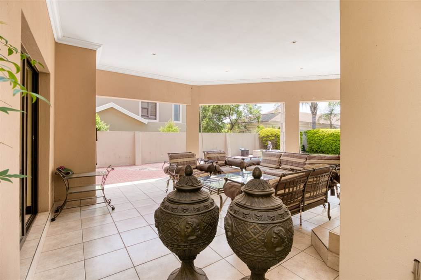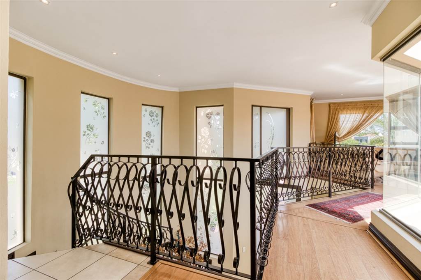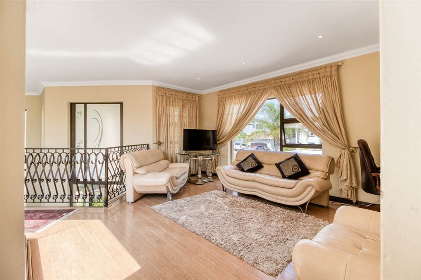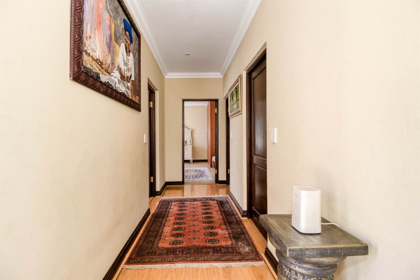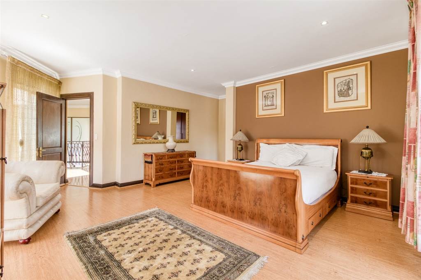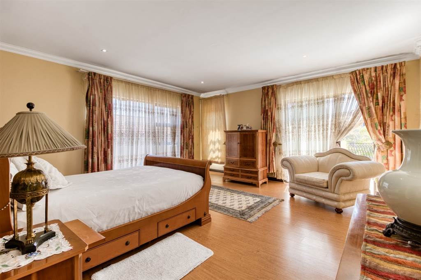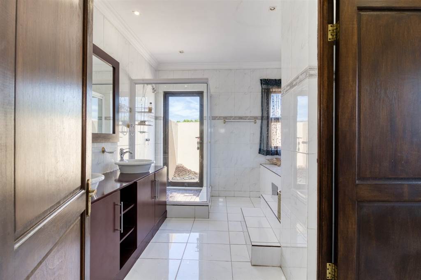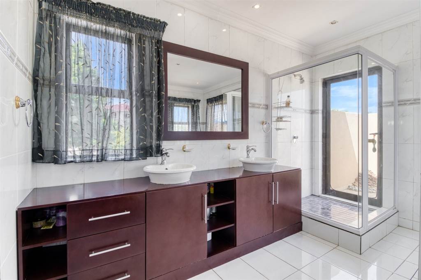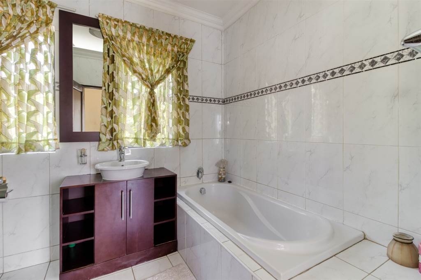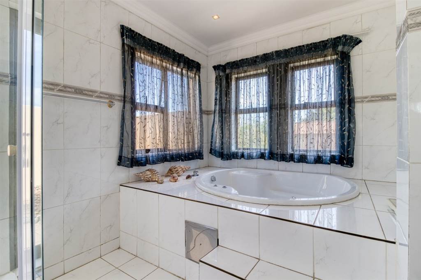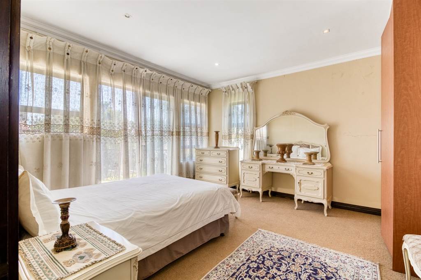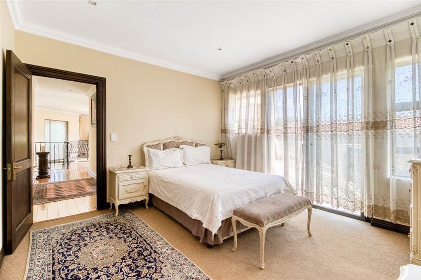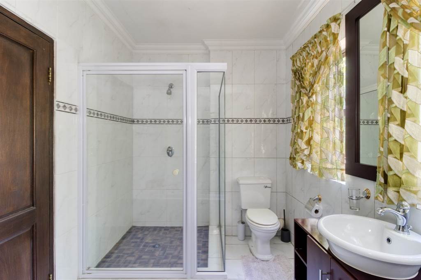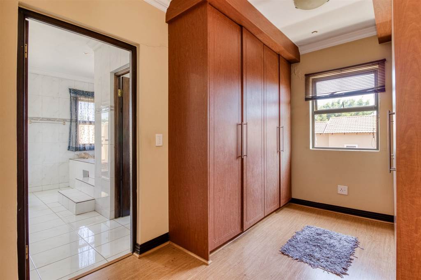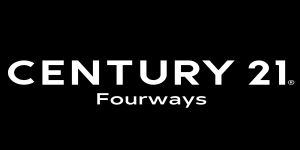DUAL MANDATE!
Welcome Home - designed for space and comfort
Introducing a family home in a sought-after estate, boasting top-notch security and a range of desirable features. On your entry you will be met with a double volume entrance and a quant plant filled atrium, showcasing an open plan kitchen and dining area. Plenty of cupboard space - scullery with space for 3 under counter appliances. A separate formal and t.v lounge with a fireplace available. All of these spaces lead onto a large covered patio over looking the pool, perfect for outdoor entertainment.
There is a guest bedroom and a bathroom on the ground floor. Moving upstairs, you will find a pyjama lounge, 3 sizable bedrooms, 2 bathrooms. The main bedroom, boasts a sizable bathroom and ample cupboard space.
Double garage, pool and staff accommodation complete the picture.
Situated within the estate are two dedicated kids areas, providing ample space for enjoyment and play. This extraordinary family home combines comfort, security, and modern amenities, making it an ideal choice for those seeking the perfect sanctuary for their loved ones.
The estate boasts 24hrs security with biometric access. It is conveniently located near Dainfern Square and only minutes to Fourways Mall, Montecasino and a number of great schools in the area. Easy access to all major routes heading to Sandton, Pretoria and Lanseria.
