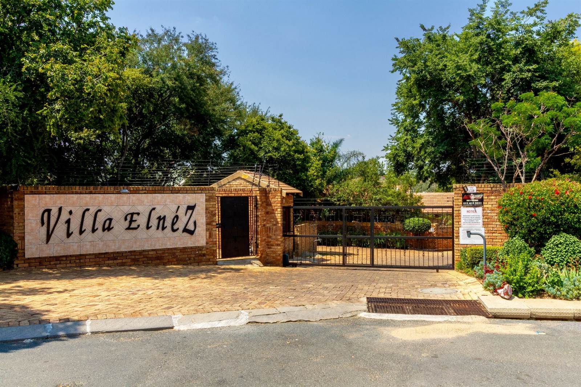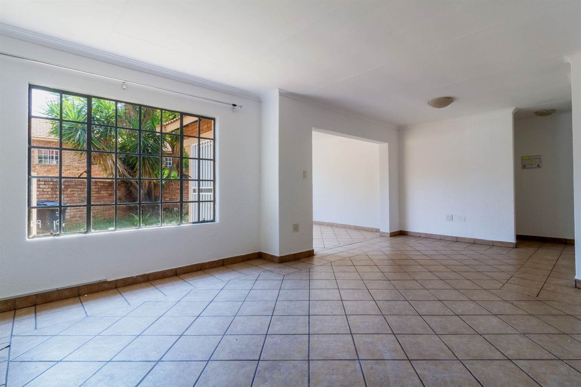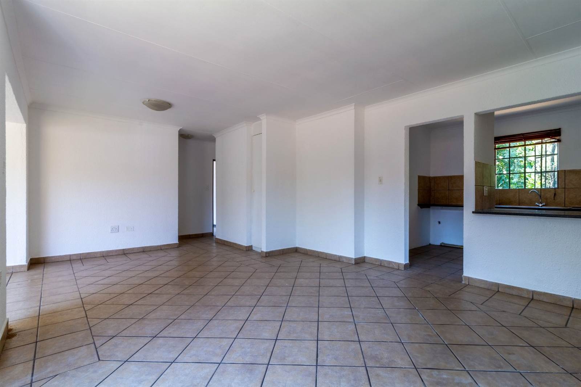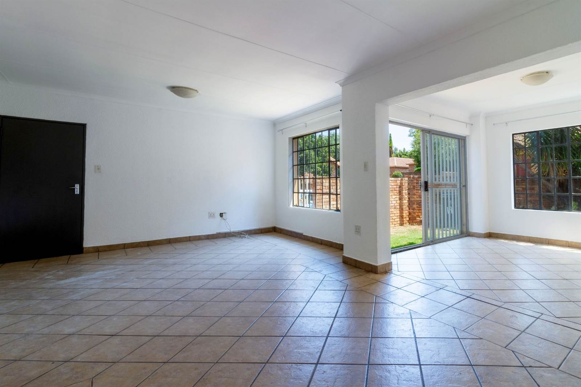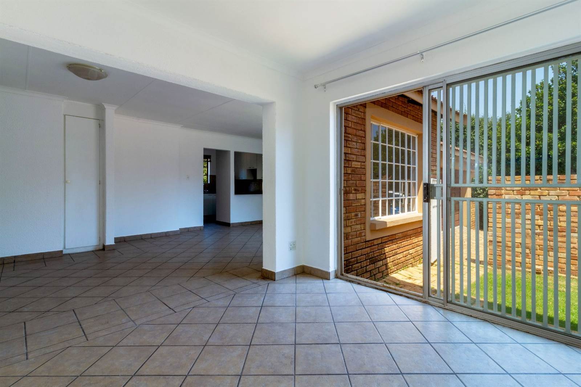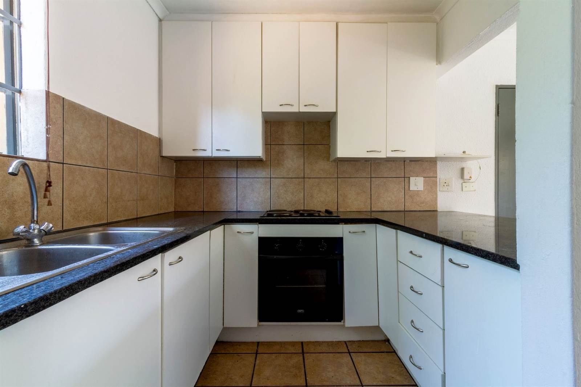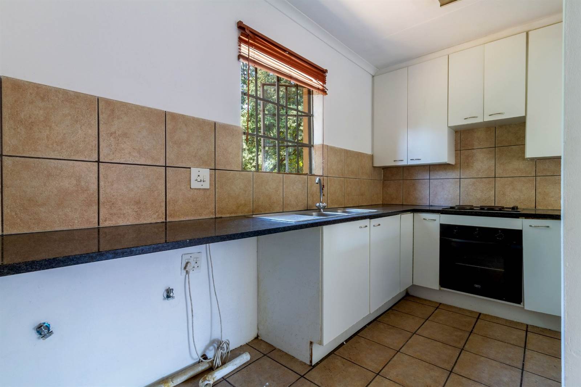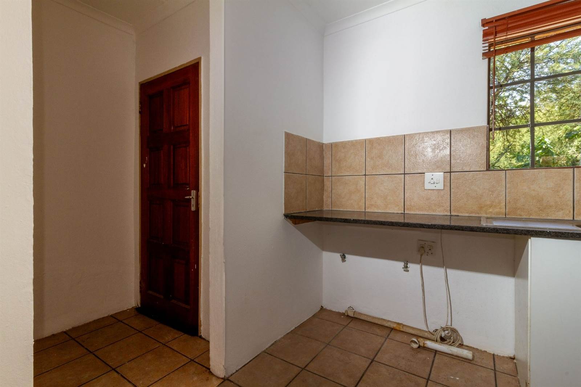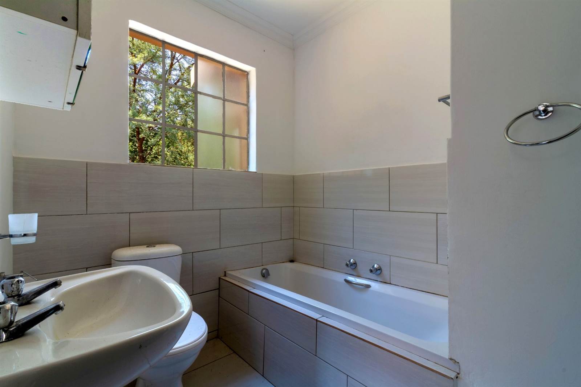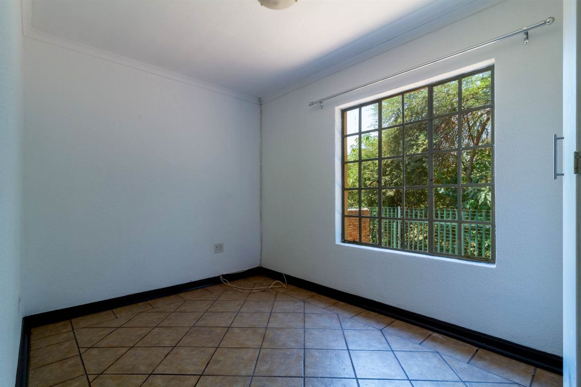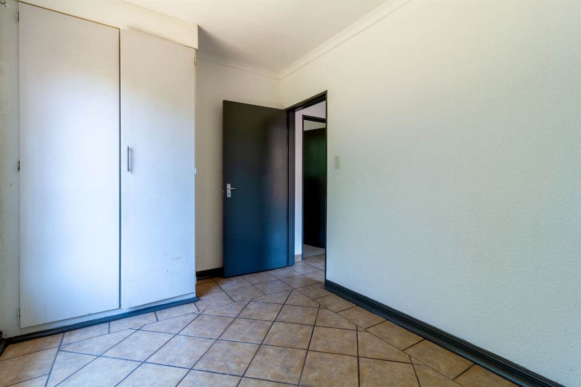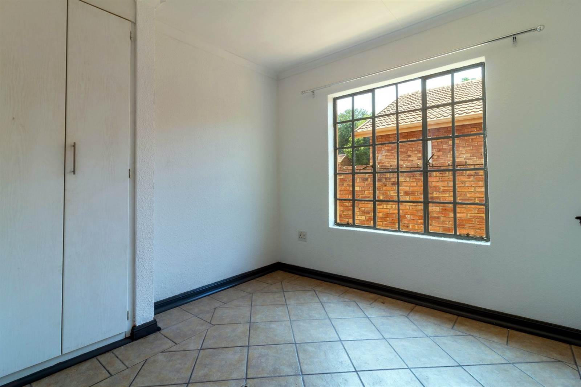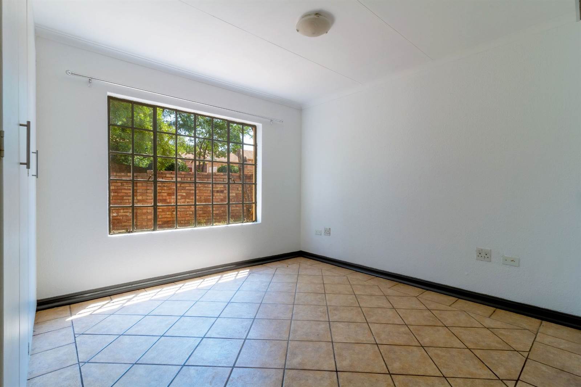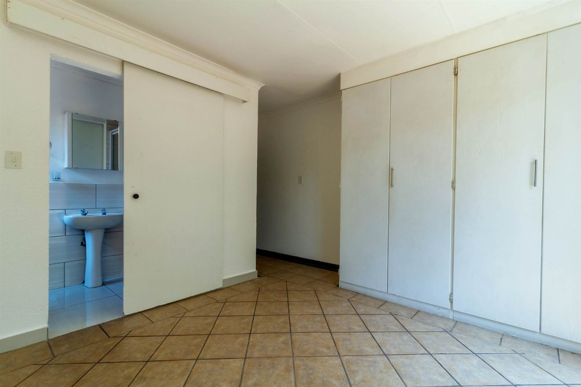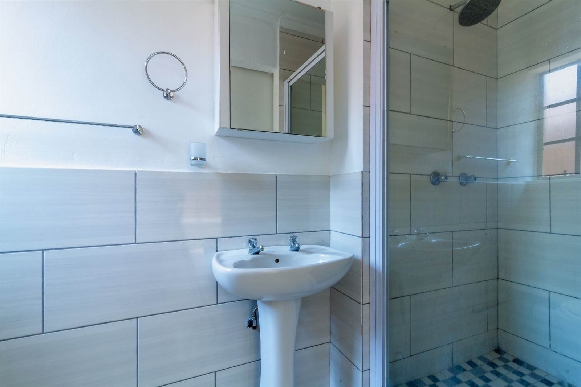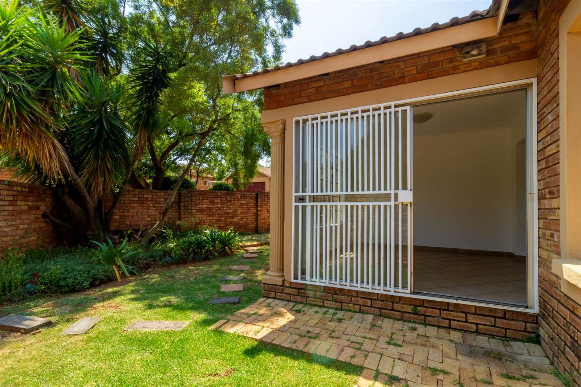This welcoming home is just waiting for the perfect family to move in and make it theirs!
The living area comprises an open plan lounge and dining room with enough space to fit your work from home office. A lovely design that allows plenty of natural light creating a feeling of warmth.
The kitchen (also open plan to the lounge) has a breakfast nook, plenty of built in cabinets, granite tops, space for 2 under-counter appliances and even enough space for an extra freezer. The kitchen door opens onto a spacious back garden. Currently a blank canvas to create a beautiful area for you and your pets to enjoy! (Two pets allowed with permission from the body corporate).
All 3 bedrooms are tiled with built in cupboards. The main bedroom has an en-suite bathroom with a shower. The shared bathroom has a bath.
With a little tlc, the front garden is a perfect spot to spend lazy weekends tinkering in the garden or having your friends and family over for a visit.
Extras include a large automated double garage, prepaid electricity and connectivity is by means of fibre.
Complex security is a high priority with a guard permanently on duty at the guard house where access is strictly controlled.
Situated on the outskirts of Sandton and the inside edge of Fourways, this area was once dirt roads and open veld. While it has retained some of the typically Johannesburg elements, over the years it has developed into a modern, urban living environment.
Close to the major arteries of Witkoppen Road, William Nicol Drive and the N1, getting around Johannesburg is pretty effortless, give or take a traffic jam or two, but these are par for the course when you live here. Entertainment in also close at hand. You are close to Monte Casino, Broadacres and the Northgate Dome as well as close to other shopping centres like Fourways Mall and Sandton City.
Nearby schools include Crawford College and Crawfords International Preparatory School as well as Fourways High and plenty of Bryanston Primary Schools. The Intercare medical center is nearby on Witkoppen Road, and the Life Fourways Hospital is accessed using Cedar Road.
Dont miss out on this ideally located, well priced home! Contact Liesl to arrange a viewing!
