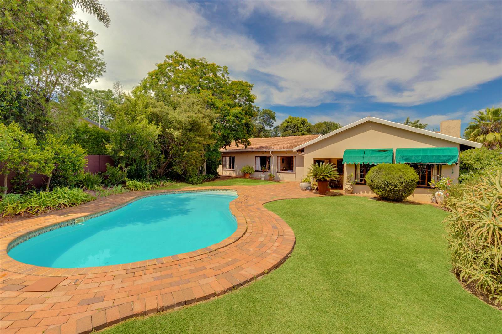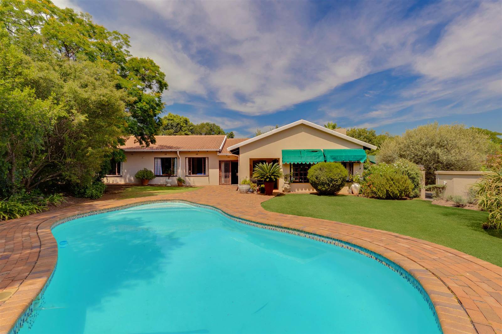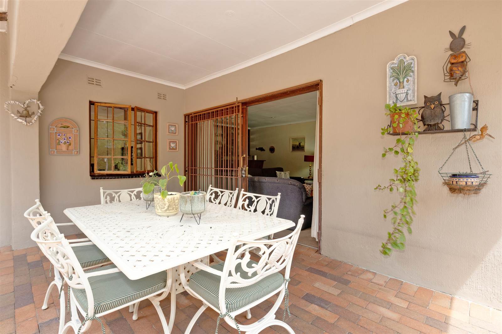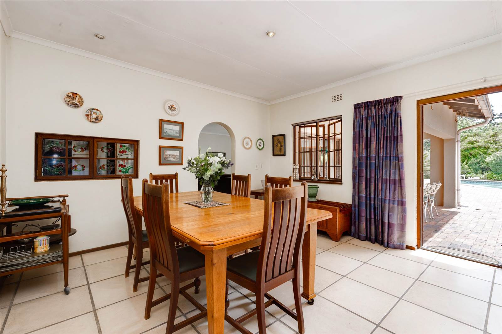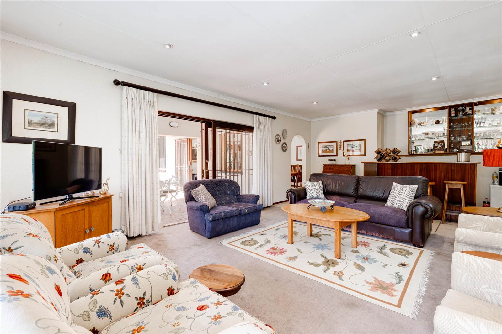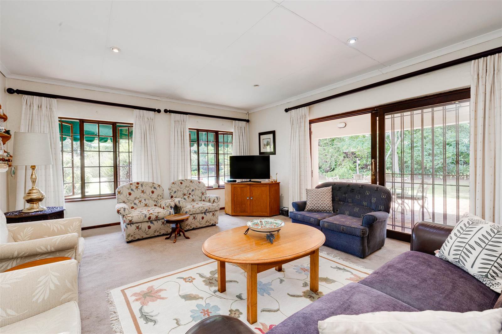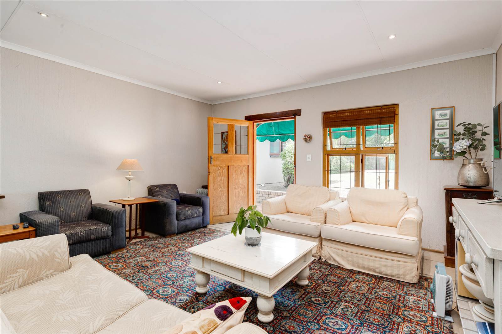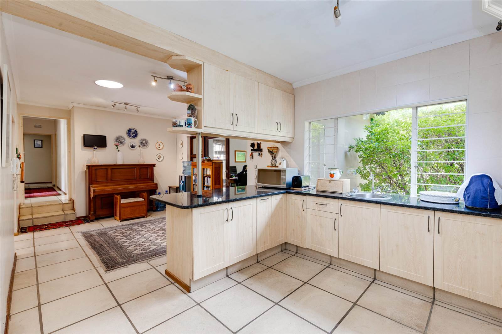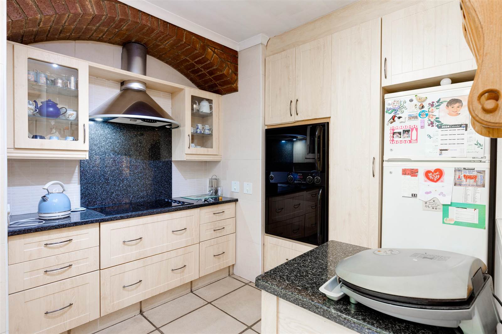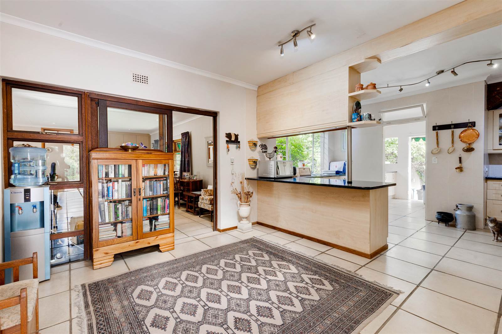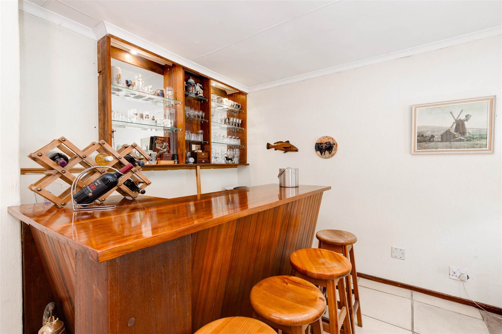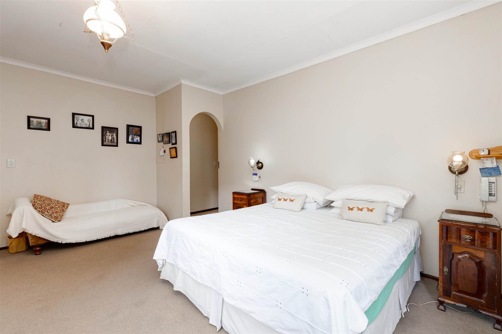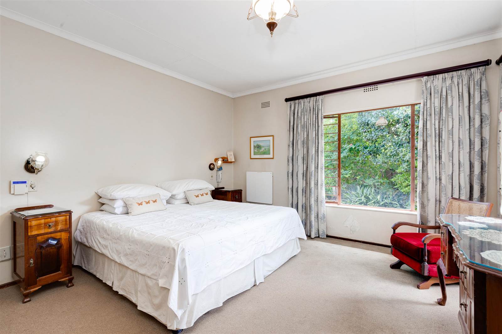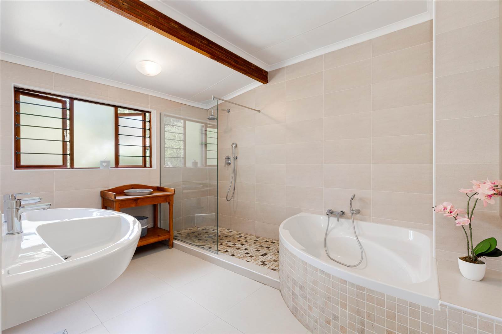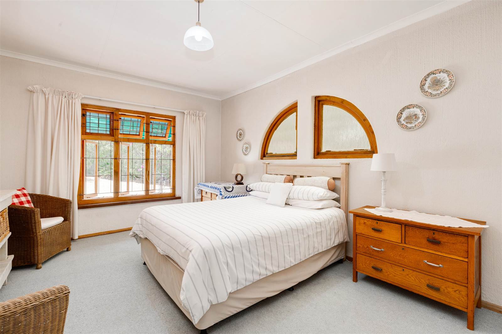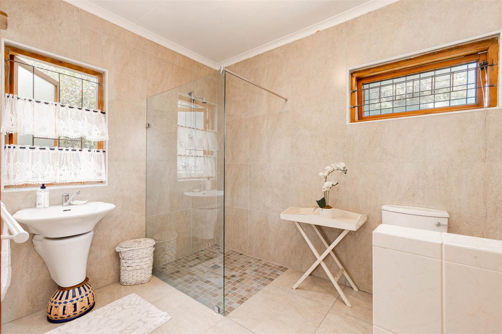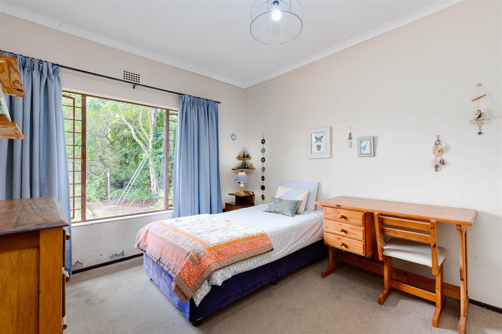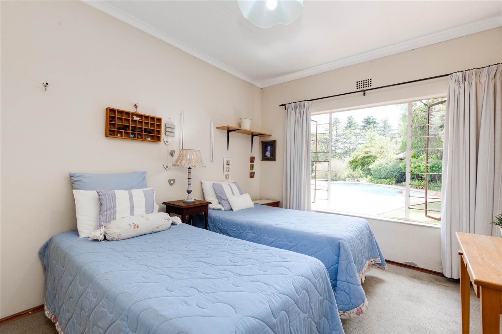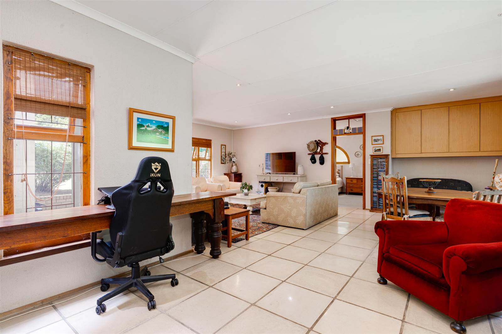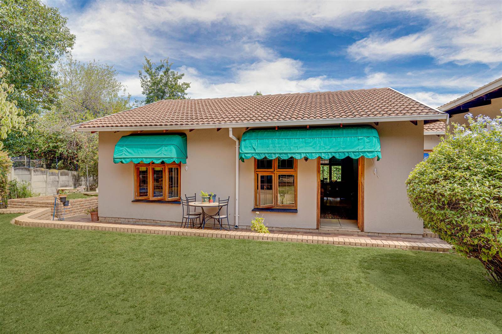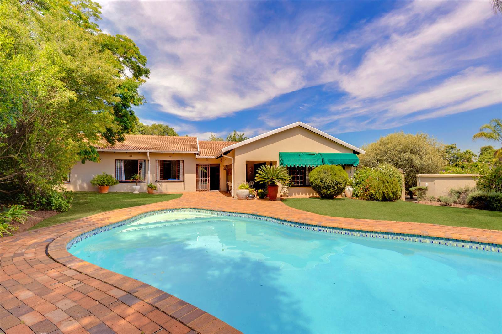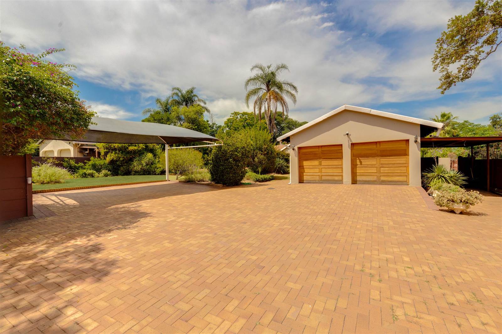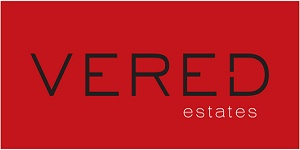Promising a lifestyle of comfort and security, with the potential for a cottage, this home caters to various family needs and aspirations.
Discover a home designed to inspire relaxation and well-being. Boasting 5 spacious, sunlit bedrooms, a study, 3 bathrooms (m.e.s), 3 spacious living areas and an open plan kitchen along with staff accommodation.
Enjoy the privacy of the spacious master bedroom and indulge in the full master ensuite with high ceilings complete with a frameless large shower and corner bath - truly a haven to enjoy and relax in. Whether it''s unwinding after a long day or enjoying quality time with loved ones, each bedroom is designed to cater to busy family lifestyles.
The heart of the home lies in its open-plan kitchen, with granite counter tops, light wood cabinetry, and breakfast counter, emanating a hint of Scandinavian elegance. Equipped with a glass hob, extractor fan and scullery with space for two under-counter appliances, the kitchen is both functional and stylish, offering seamless access for catering.
Entertainment options abound in the vast reception areas, comprising a family room and a custom-made bar catering for all occasions, a lounge, and dining room, seamlessly flowing onto the patio.
Light tiled floors enhance the sense of space and airiness, creating an inviting ambience and a seamless flow, an effortless blend of modern living with versatility.
Outside, the inviting crystal-clear pool takes centre stage in a well-established parklike garden with mature trees, offering a tranquil retreat for outdoor relaxation.
Additional features such as staff accommodation, a double automated garage with a storeroom, workshop, and three carports, along with a lovely wide driveway for additional parking, further enhance the lifestyle of secure comfort and relaxation. Asking R3 200 000. This home presents exceptional value for those seeking comfort, style, and security. JUST WHAT YOU WANT.
