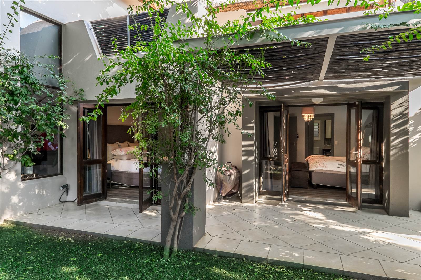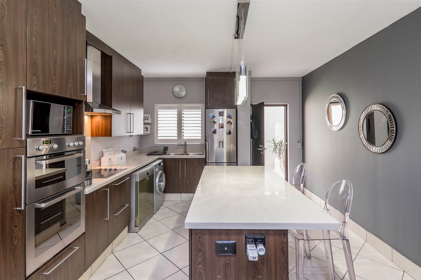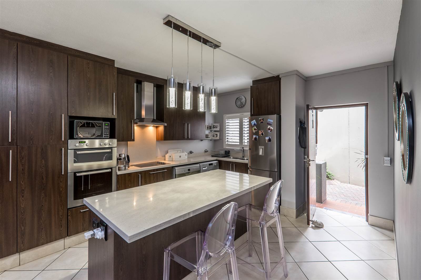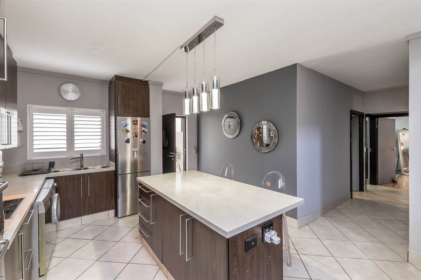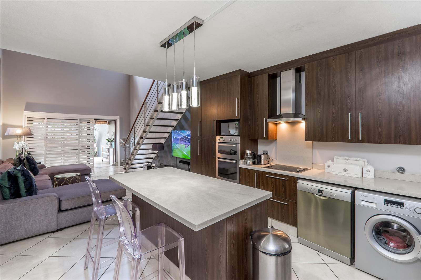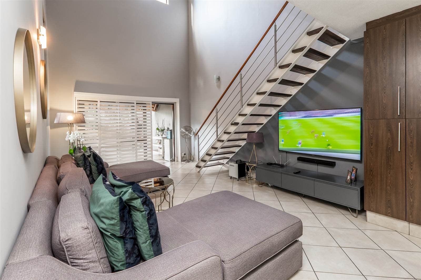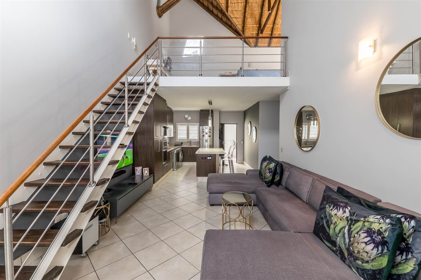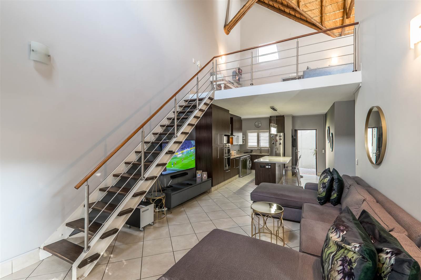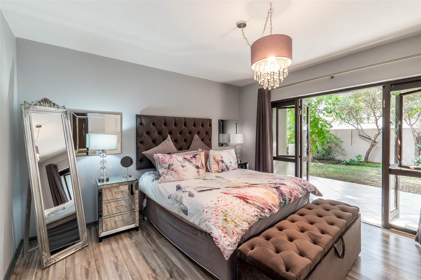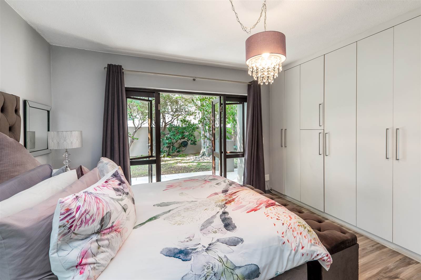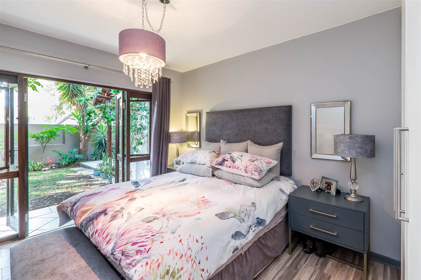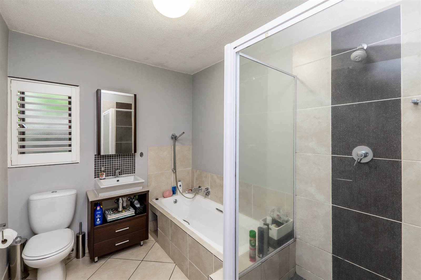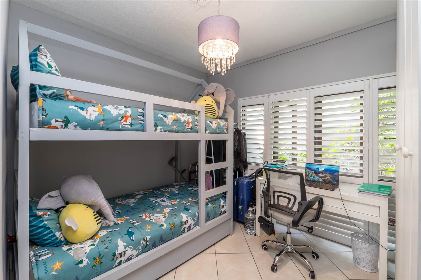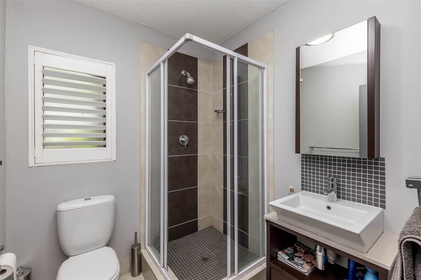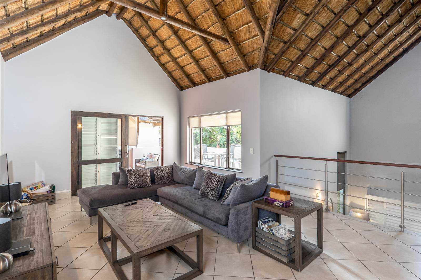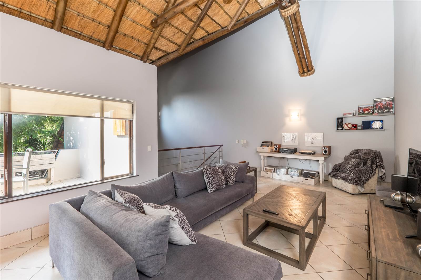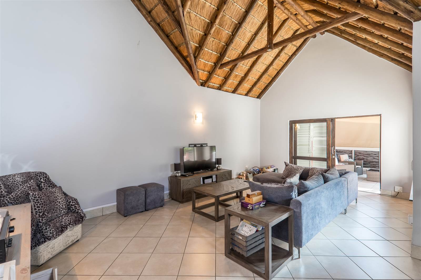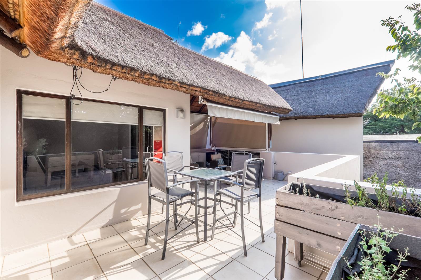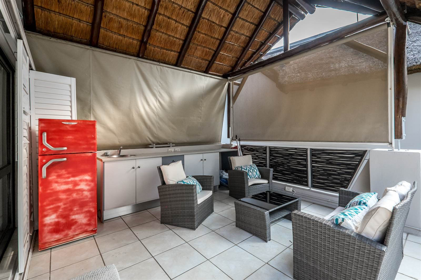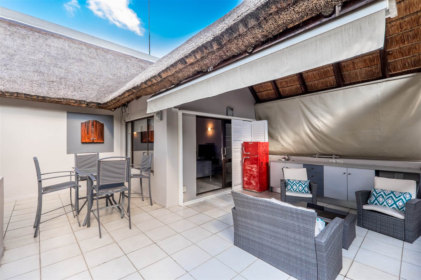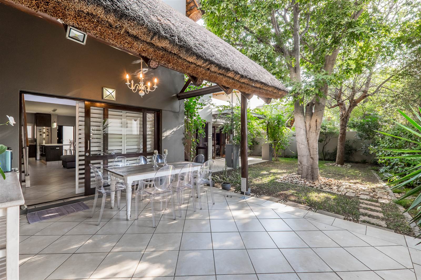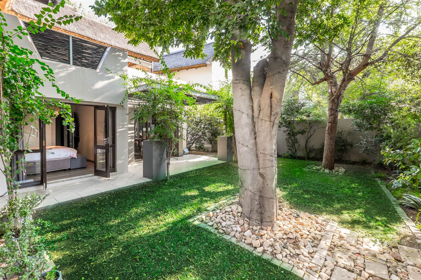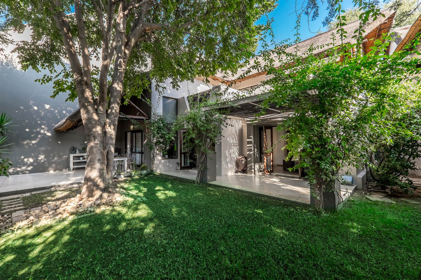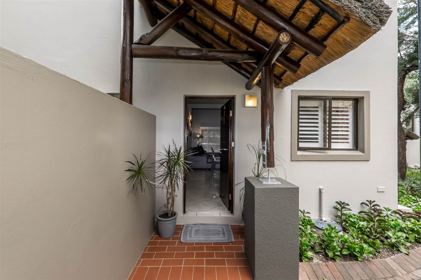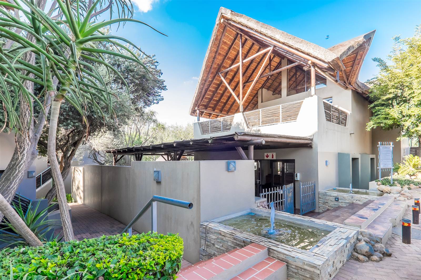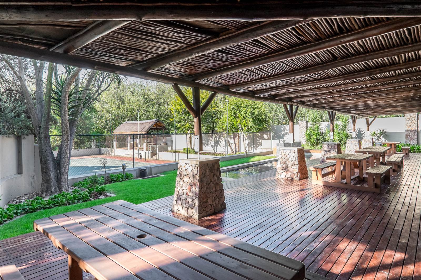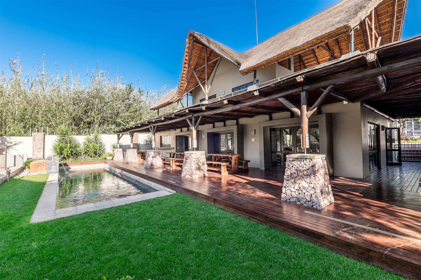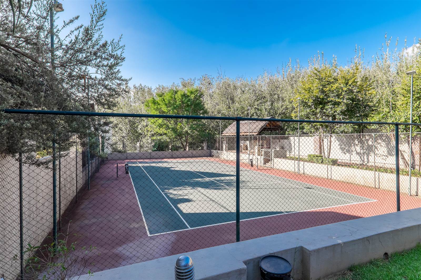EXCLUSIVE MANDATE
Nestled within the serene confines of Sibiti Private Estate, this meticulously maintained 3-bedroom, 2-bathroom duplex offers a tranquil retreat from the bustling city life.
As you step inside, the spacious open-plan layout seamlessly connects the large kitchen equipped with a centre island, hob, eye-level oven, double sink, and space for two under-counter appliances to the inviting living area. From here, sliding doors lead to a covered patio, offering picturesque views of the expansive landscaped garden, perfect for outdoor entertaining or simply unwinding amidst nature''s embrace.
The accommodation comprises three bedrooms, with two opening onto the garden, while the main bedroom boasts a full en suite bathroom. A second bathroom serves the remaining bedrooms. Ascend to the upper level to discover a generously sized loft, ideal for use as a second lounge or study, which opens onto a large balcony complete with a prep bowl and cupboards, further enhancing the home''s allure. The home also features American Shutters and Stunning Light Fittings.
Outside, the meticulously landscaped garden provides a serene backdrop for relaxation and gatherings. Two covered parking bays conveniently located near the front door offer ease of access. Sibiti Private Estate provides a secure haven with 24/7 guards, backup water supply, and an array of recreational amenities including a clubhouse with a swimming pool, pool table, tennis court, and complimentary Wi-Fi. Residents also have the pleasure of encountering the native Bushbaby population and enjoying the beautifully manicured indigenous gardens, often gathering for communal braais at the clubhouse.
Pet-friendly for up to two small breed dogs, subject to preapproval from the Body Corporate, this home offers a peaceful sanctuary for families seeking a balance between modern convenience and natural tranquillity. However, cats are not permitted due to the presence of Bushbabies. Completed in 2006, Sibiti Private Estate comprises 151 homes and is conveniently located near Buzz and Cedar Square Shopping Centres, Fourways Mall, and Montecasino, providing ample shopping, dining, and entertainment options. Nearby schools include Crawford International Fourways, Fourways High School, and Cherry Lane Montessori Preschool, while easy access to major routes like Witkoppen Road, Cedar Avenue, and Winnie Mandela Drive ensures seamless connectivity to the broader cityscape.
