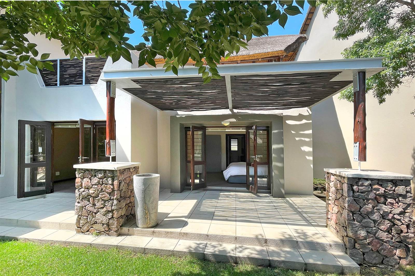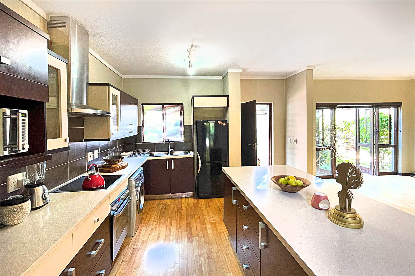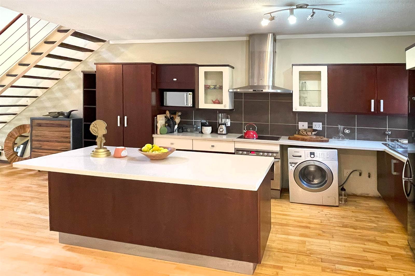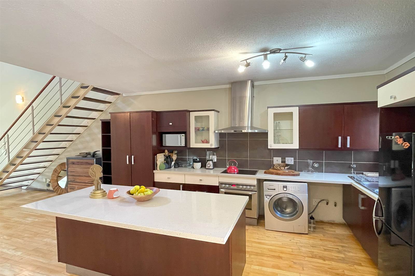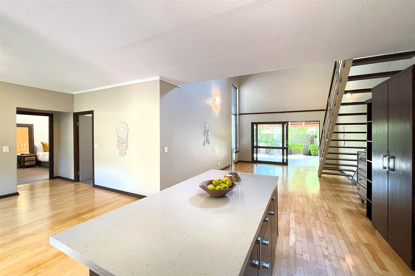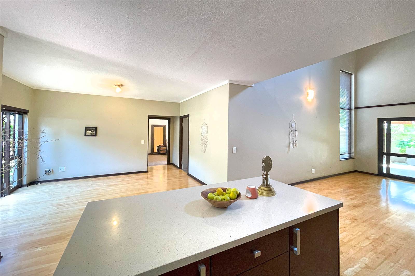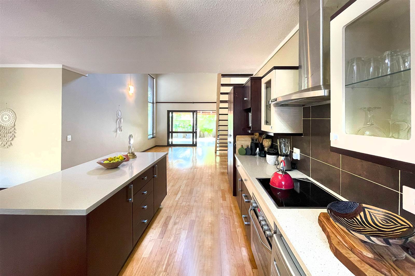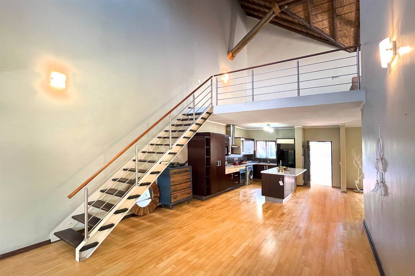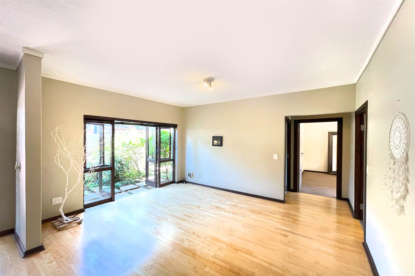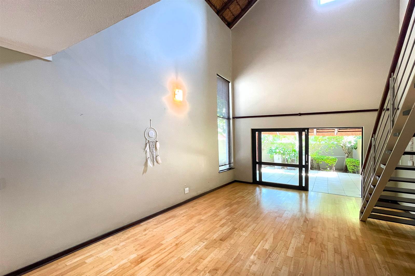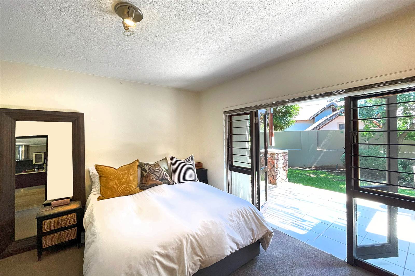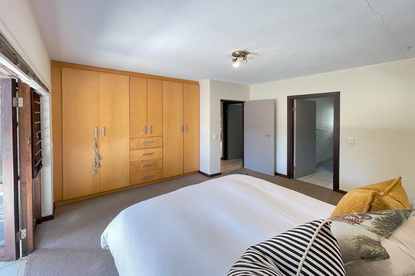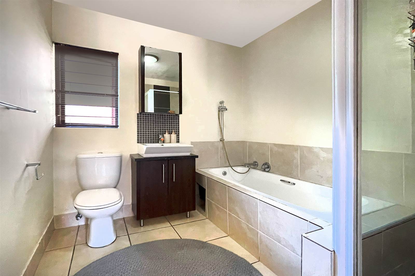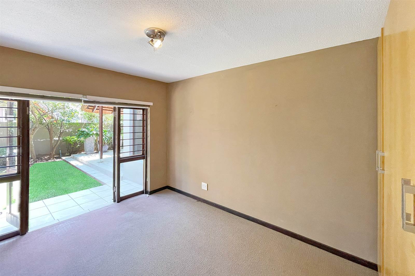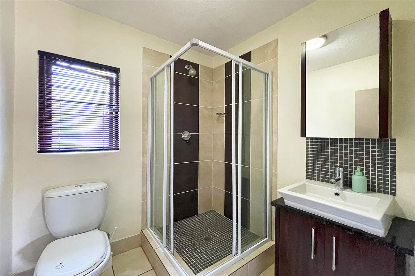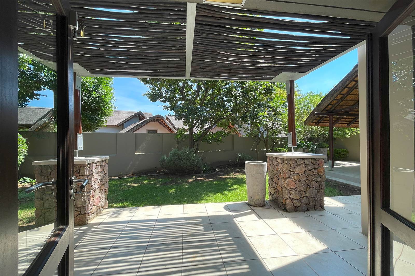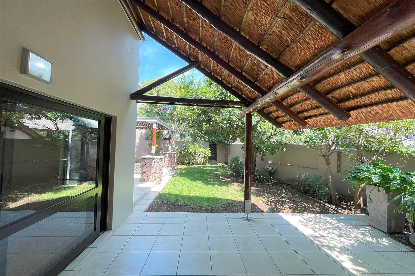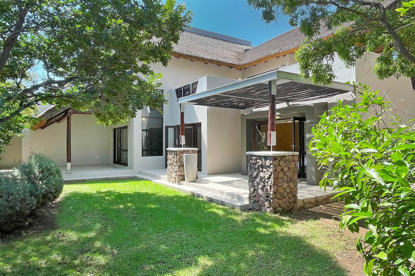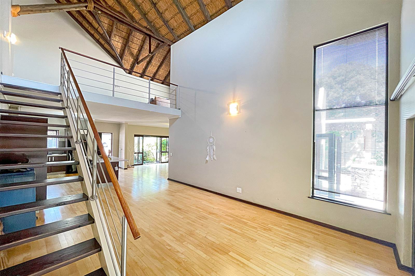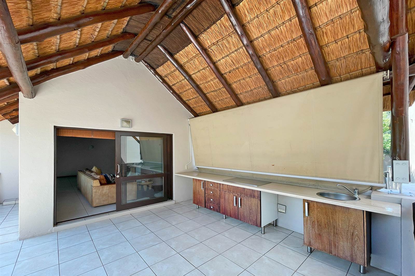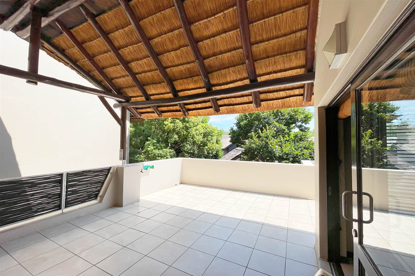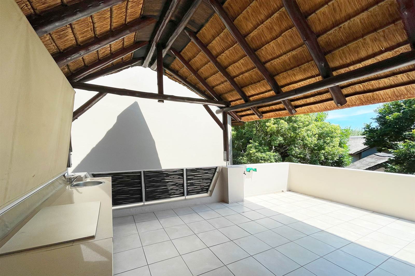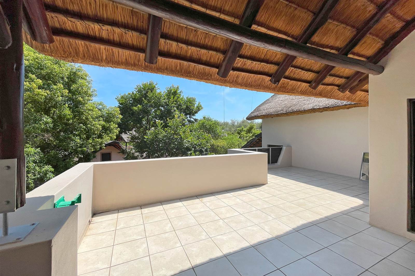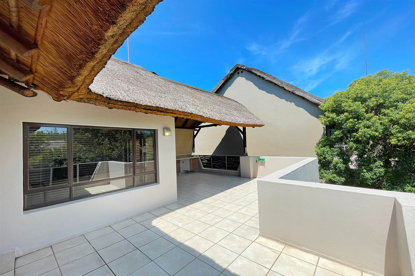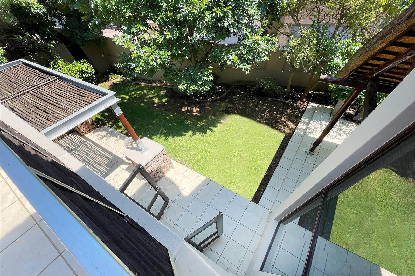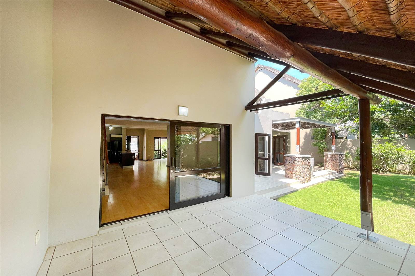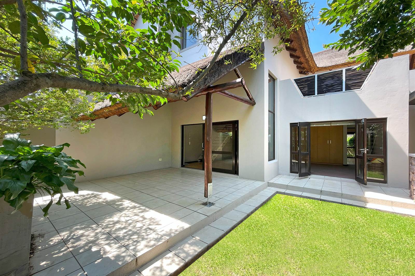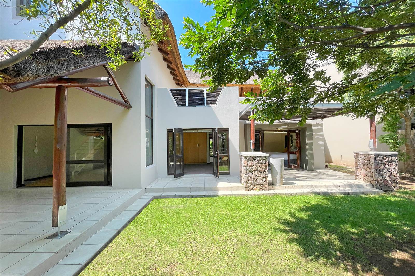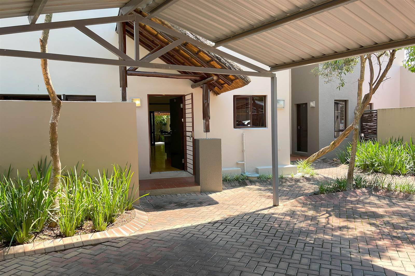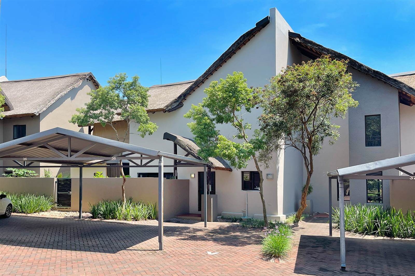EXCLUSIVE SOLE MANDATE
Discover luxurious living nestled within the prestigious enclave of Sibiti Private Estate, where this captivating 2-bedroom, 2-bathroom duplex townhouse awaits.
Step into a world of refined elegance as you enter the expansive open-plan layout, seamlessly blending modern design with natural allure. The heart of the home unfolds with a sophisticated kitchen, boasting a central island and double zinc, effortlessly flowing into a gracious dining area that graciously spills out onto the wraparound garden, creating an inviting space for intimate gatherings or entertaining.
Unwind in the comfort of the inviting living area, where panoramic vistas of the serene surroundings beckon through expansive glass doors leading to a covered patio, offering an idyllic retreat for morning coffees or evening soirees. Retreat to the tranquil haven of the main bedroom, offering garden vistas and a lavish en suite bathroom, while the second bedroom provides a peaceful sanctuary with direct garden access and access to a sleek second bathroom adorned with contemporary finishes.
Ascend the staircase to discover an expansive loft area, thoughtfully designed to accommodate various lifestyle needs, whether it be a versatile second living space or a dedicated study area, leading seamlessly to a partially covered rooftop terrace. Here, revel in the ultimate outdoor oasis, complete with a built-in gas braai, preparation zinc, and ample cupboard space, ideal for hosting unforgettable gatherings or simply unwinding amidst the picturesque surroundings.
Additional highlights of this remarkable residence include the convenience of two carport parkings, weekly garden services, and exclusive access to the estate''s array of amenities, including a sparkling swimming pool, inviting clubhouse, and tennis court. Embrace modern conveniences with ease, courtesy of backup water provisions and fiber-to-the-home connectivity, ensuring seamless connectivity in the heart of nature.
Conveniently situated on Nerine Road, Sibiti Private Estate offers effortless access to major thoroughfares and nearby shopping destinations, including The Buzz Shopping Centre, Cedar Square Shopping Centre, and Fourways Mall, while the vibrant dining and entertainment hub of Montecasino beckons just moments away. Nirox Sculpture Park is approximately 33kms away and makes for a great weekend outing.
Elevate your lifestyle to new heights and indulge in the epitome of refined living amidst the tranquil beauty of Sibiti Private Estate. Schedule your exclusive viewing today and seize the opportunity to make this exquisite residence your own.
