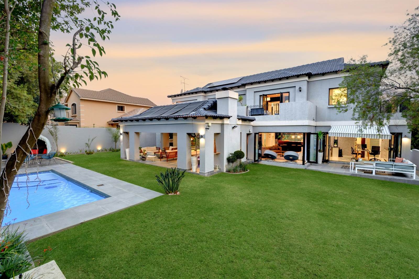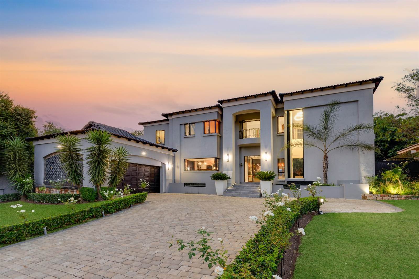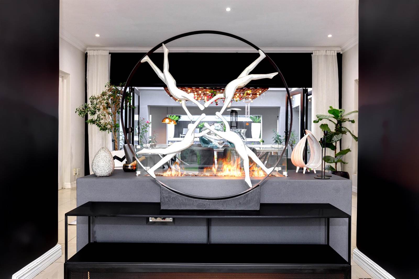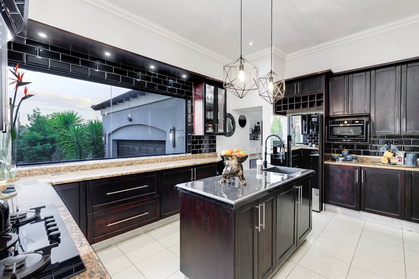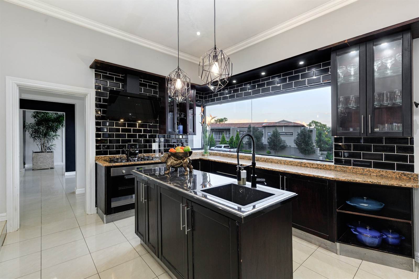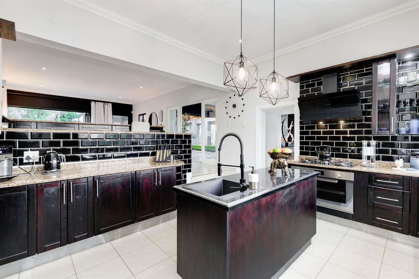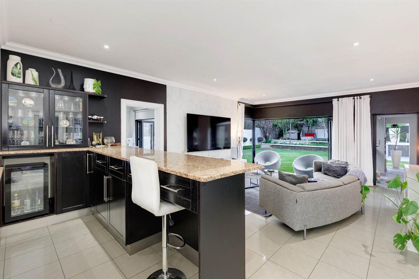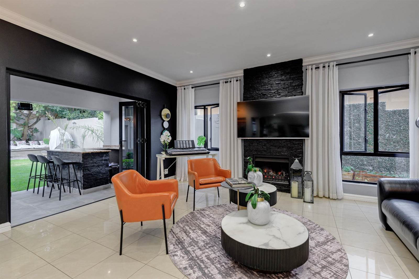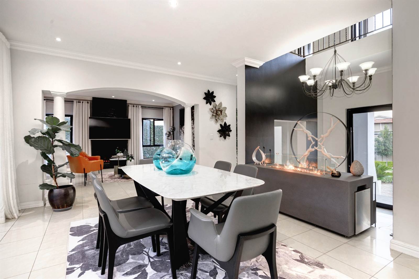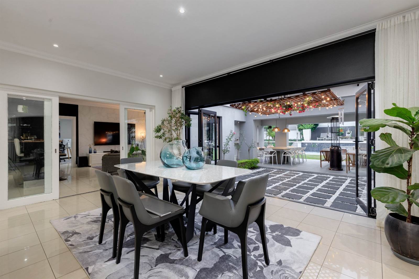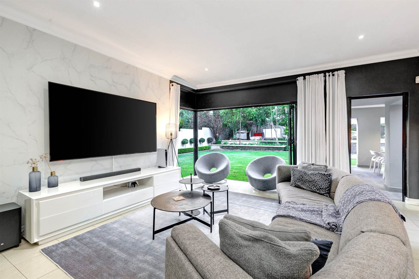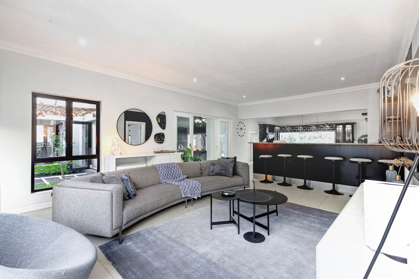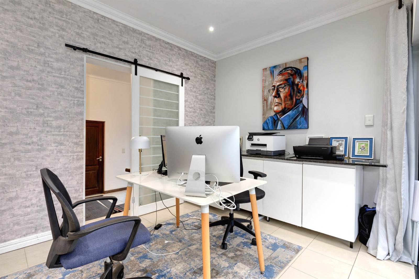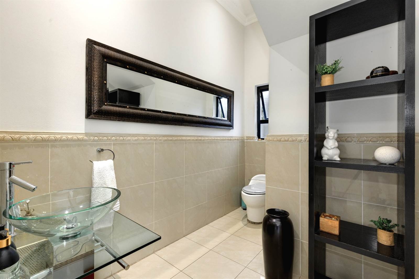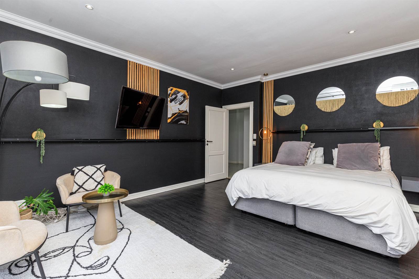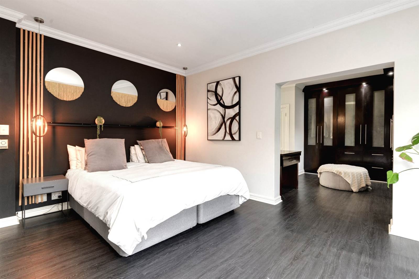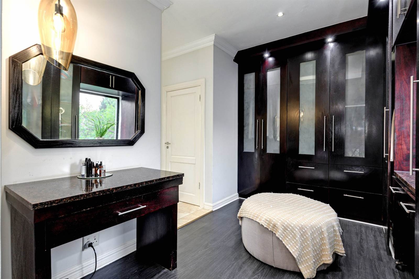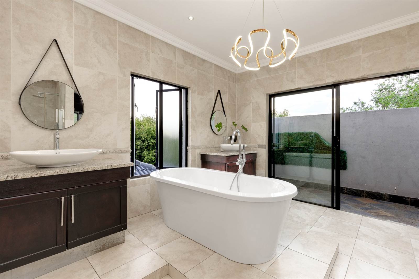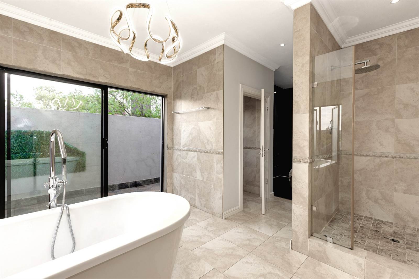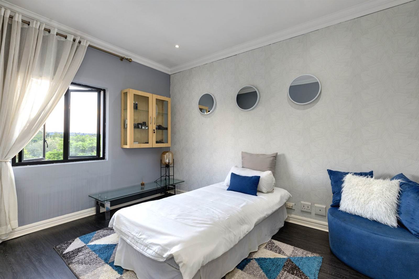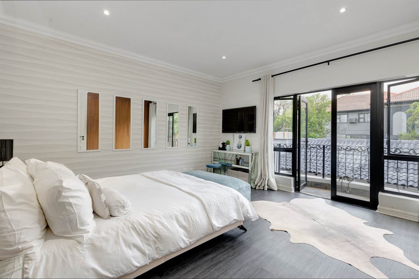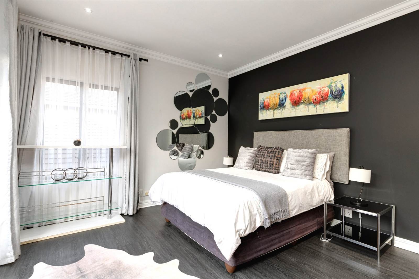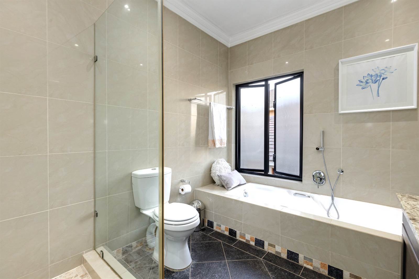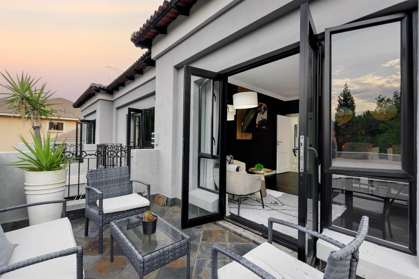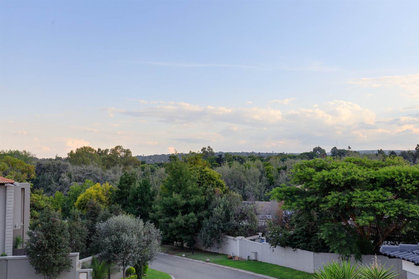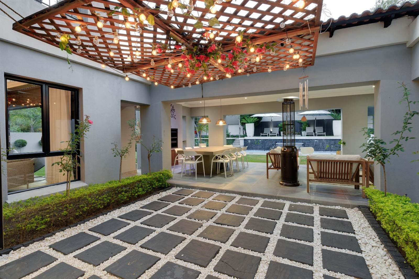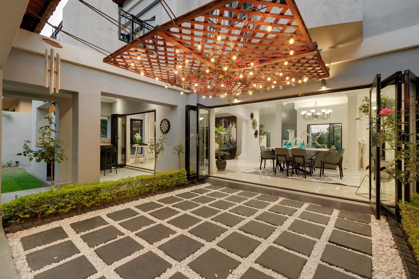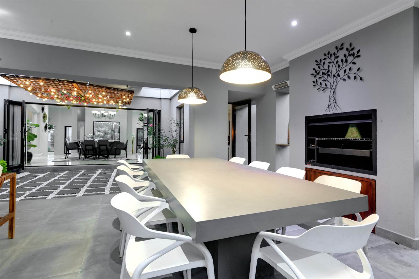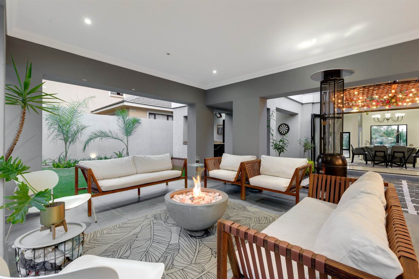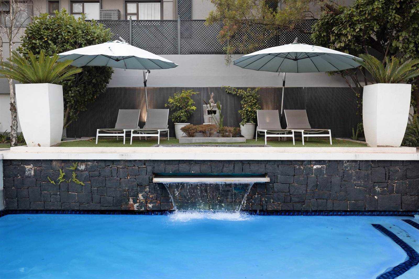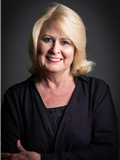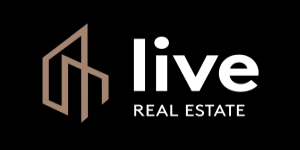We are proud to present this beautiful 5 bedroom, 4 bathroom, 4 living area home, where luxury meets comfort.
Upon entering you are greeted by a stunning double volume entrance, featuring an open gas fireplace, that seamlessly connects to the split-level dining room, setting the tone for warmth and elegance. There is also a lovely guest cloakroom.
The gourmet kitchen is well-appointed and offers granite tops, 5 plate gas stove and an eat-in breakfast bar for casual dining. The separate scullery has an electric oven, so ideal for catering for functions, space for 3 appliances, a pantry, and direct access from the double automated garages.
The open plan TV lounge, and family room with a feature gas fireplace, both have stacker doors that flow out to the designer garden. Off the TV lounge is a fourth reception area that can be used as a home office, gym or living area, you decided.
The entertainers patio is every homeowners dream, with breathtaking night lighting, a bar area, and built-in braai. The manicured garden features a serene firepit area and sparkling solar heated pool for year round enjoyment.
Upstairs boasts 4 good-sized bedrooms and 3 bathrooms. The main bedroom is pure luxury, with a generous walk-in closet and full en-suit bathroom. There is also a second en-suite bedroom, just perfect for family/friends spending the night. The fifth bedroom is downstairs and has separate access, also making it a possible option for staff accommodation.
Fernbrook Estate offers wonderful lifestyle facilities which include a clubhouse, cricket and football pitches, swimming pool, children''s parks, walkways and the very best 5-star security.
