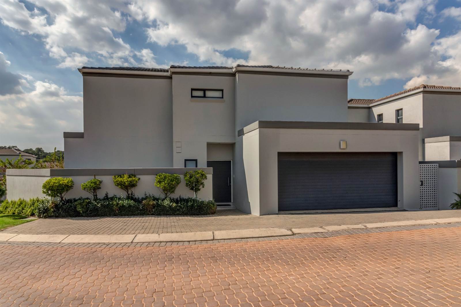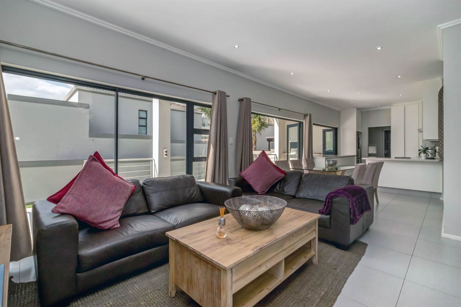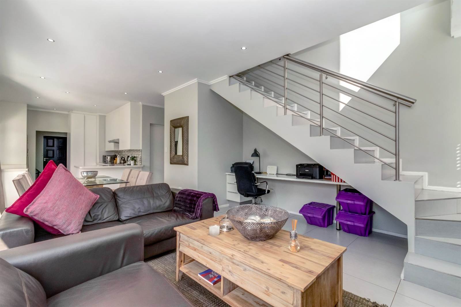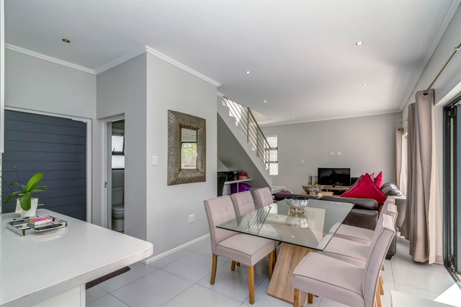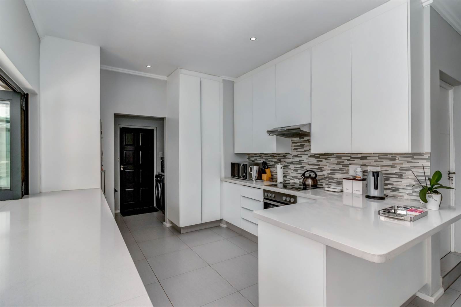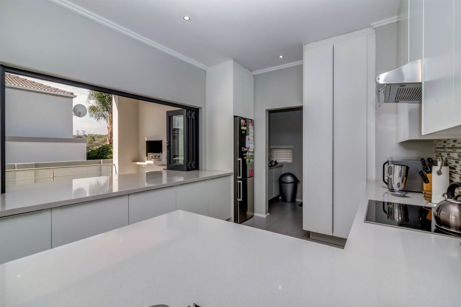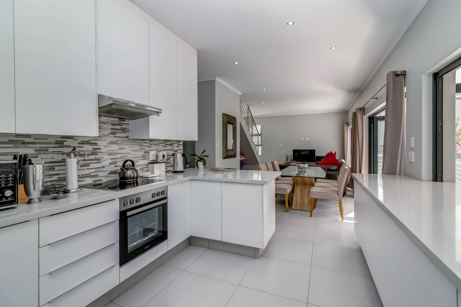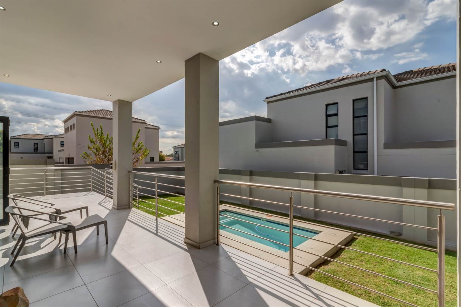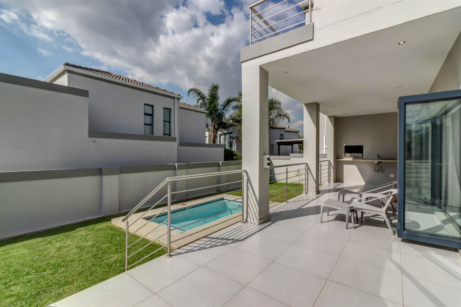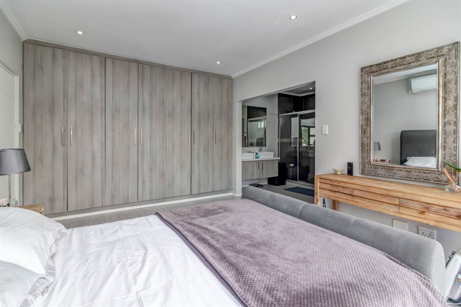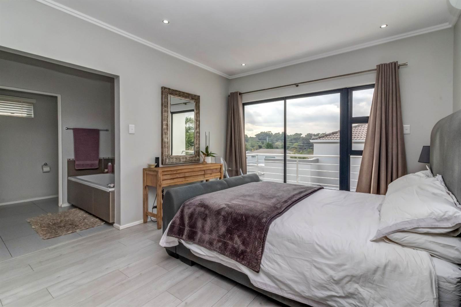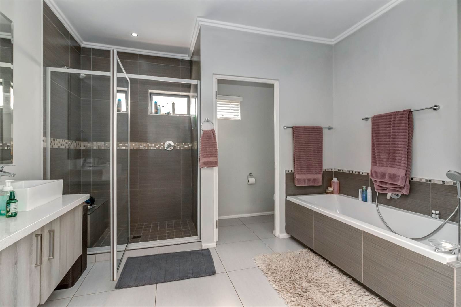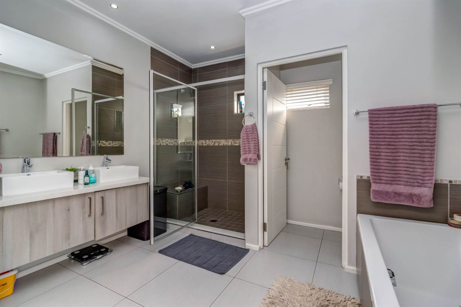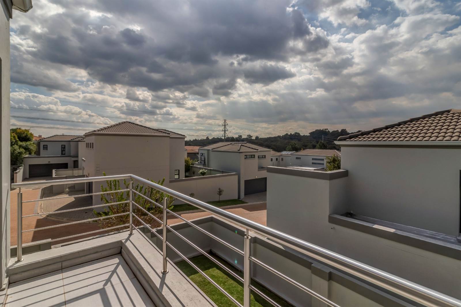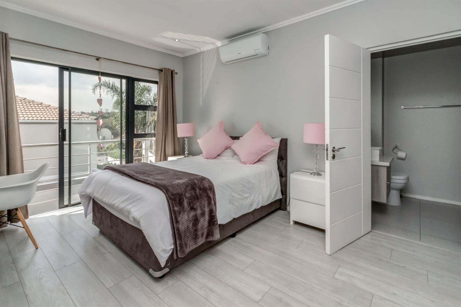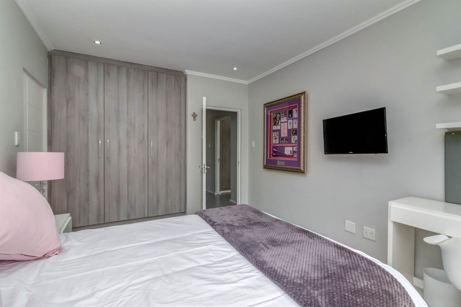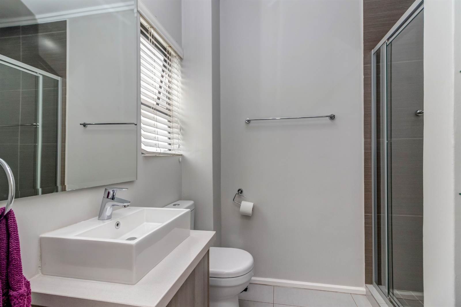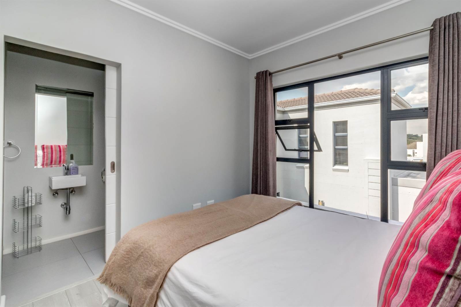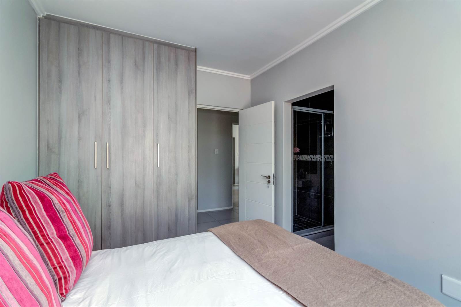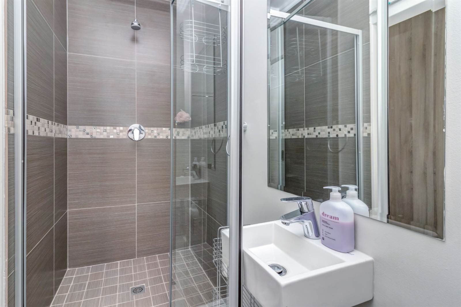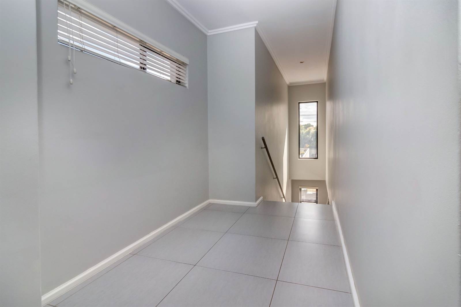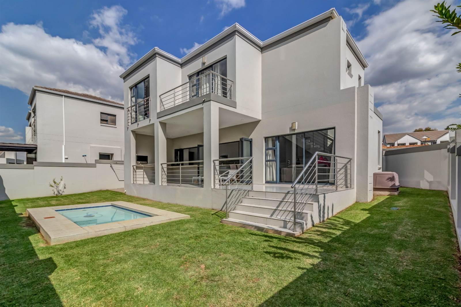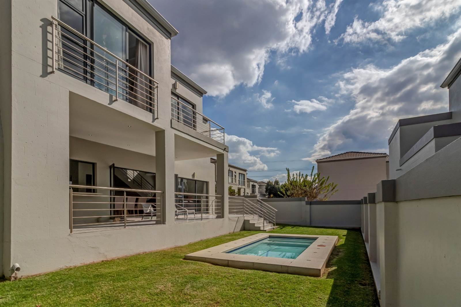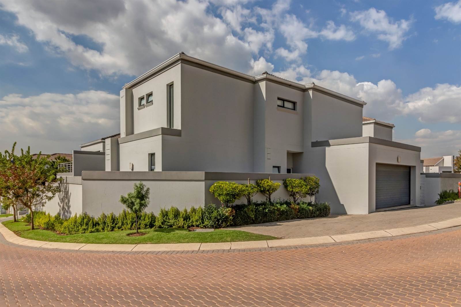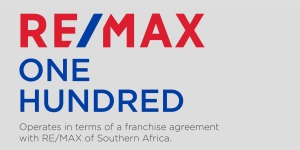3 Bed House in Lonehill
R 3 250 000
Modern Lifestyle Living, 3 Bedroom, 3.5 Bathroom Cluster
Modern Lifestyle Living - Lovely well maintained cluster in an upmarket estate development.
DOWNSTAIRS: Entrance, guest toilet, sunny and light open plan lounge, dining-room with French sliding door and stacking doors which open up, allowing the patio and living space to become one space, office area under the staircase, open plan kitchen, with casual eating counter, stacking windows opening up to the patio area for serving and entertaining, loads of cupboards, hob and oven with extractor fan, scullery with double sinks, 2 appliances, covered patio with gas braai area, serving counter and sink, double automated garage, space for additional fridge and appliance, built-in-cupboards, Invertor with Lithium battery all in the garage, garden, irrigation system, wash-line, utility sink, gas storage area, Marbelite pool, pool cover, alarm system, downstairs tiled throughout, LED lights and lots of additional plugs.
UPSTAIRS: Three bedrooms, all en-suite and built-in-cupboards: main bedroom has French sliding door which leads to balcony, air-conditioner and TV point if needed, bathroom with bath and large shower, double basins, separate toilet, second bedroom has French sliding door with Juliet balcony, air-conditioner and TV plug and shower, third bedroom has shower, nice size linen cupboard, PJ lounge has space for couch and table for coffee machine and cups to stand, upstairs wooden floors throughout.
Pets allowed.
There is space for approximately 3 or 4 visitors cars to park.
Levies Breakdown: Levy - R2,200.00, CSOS Levy - R34.00, Total Levy - R2,234.00
Rates Breakdown: Rates - R1,700.00, Water/Sanitation - R635,00, Refuse - R454.00.
