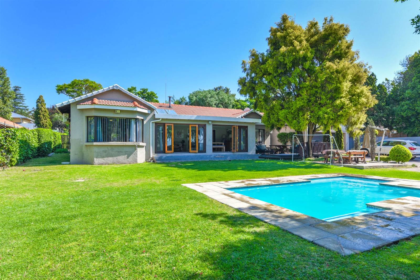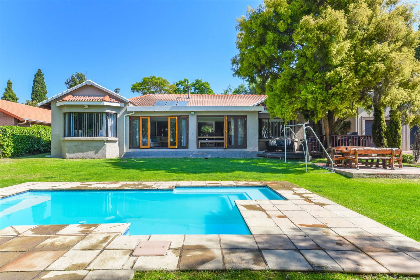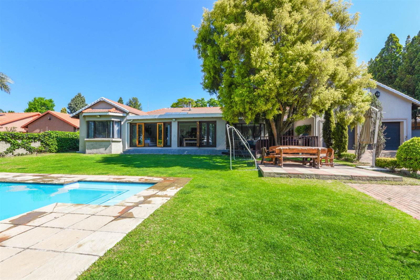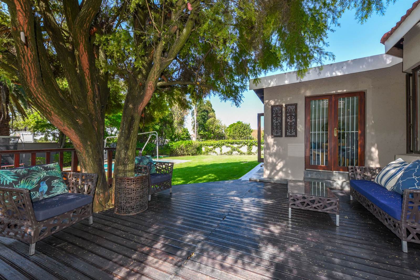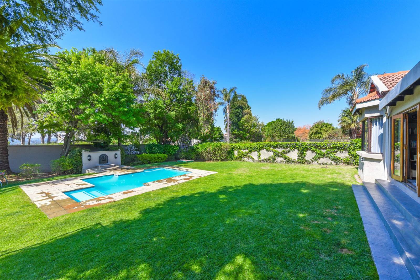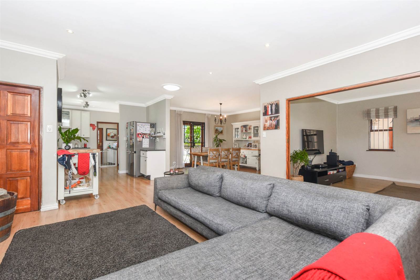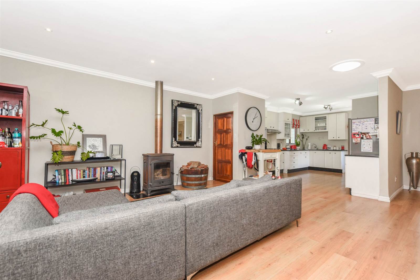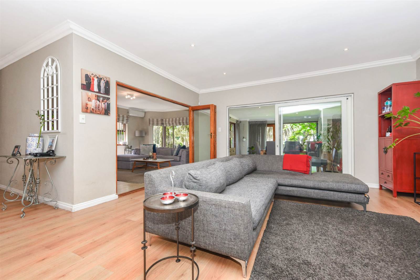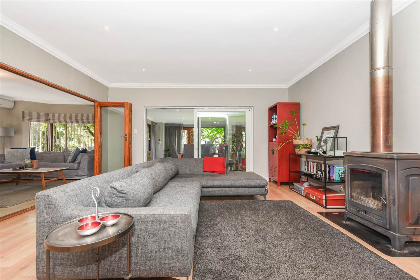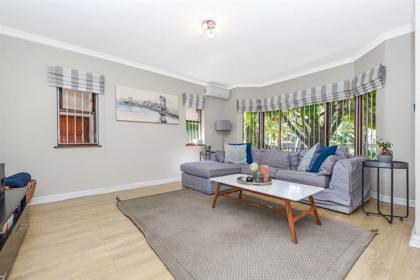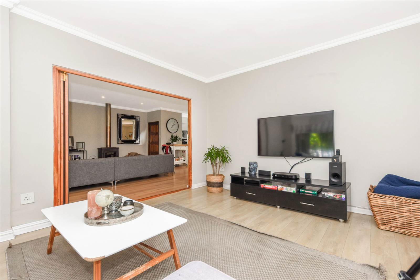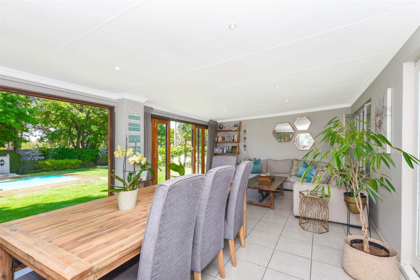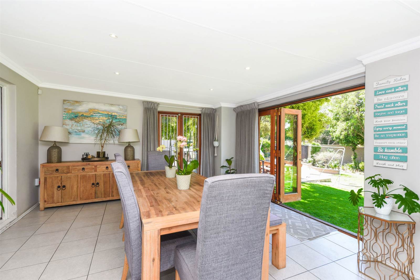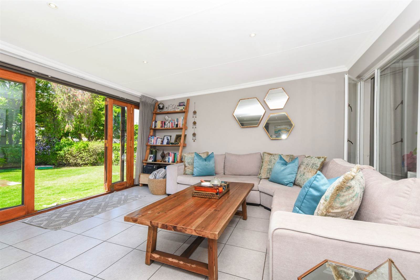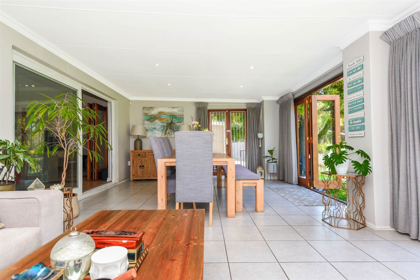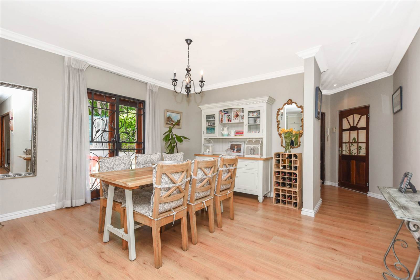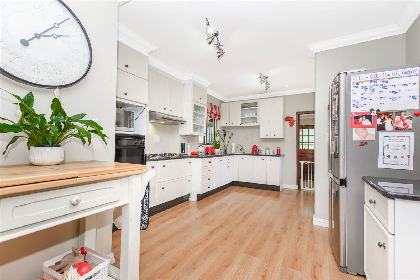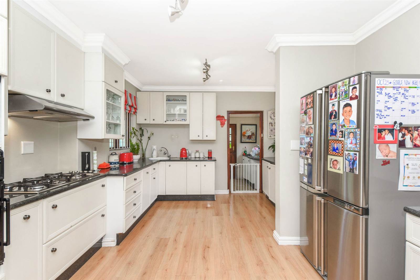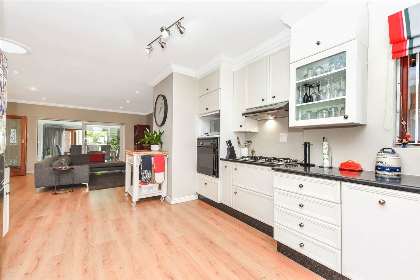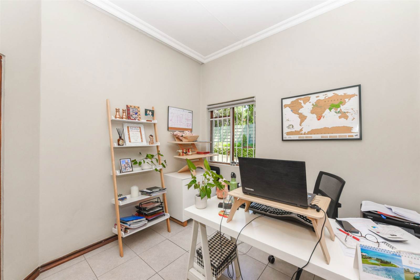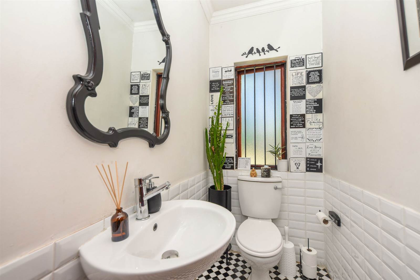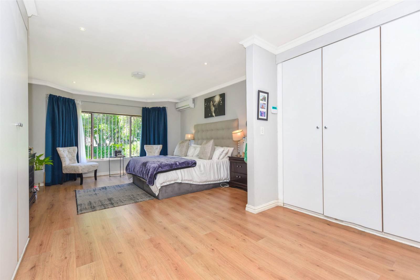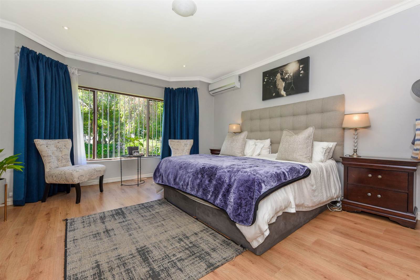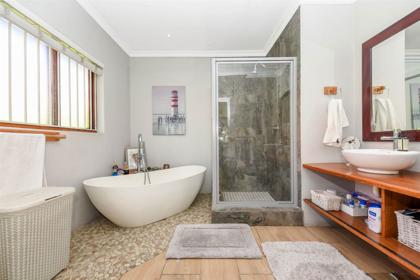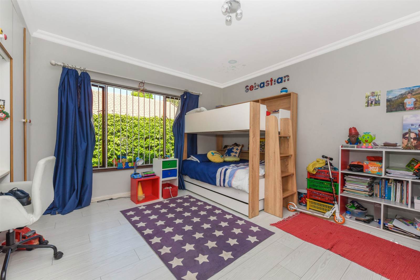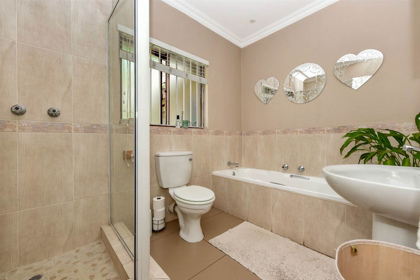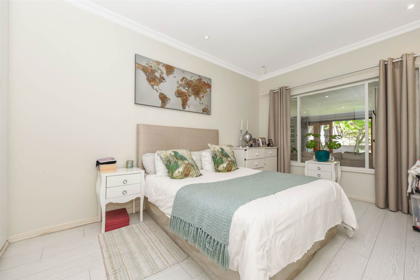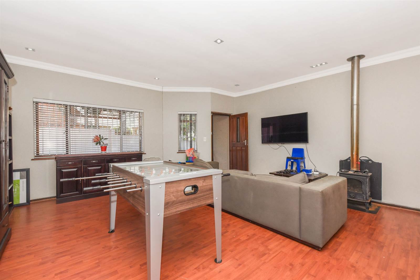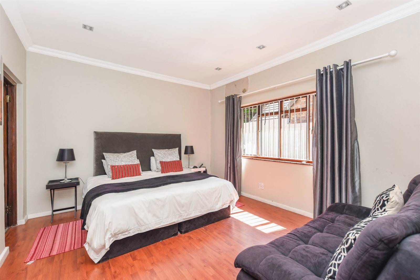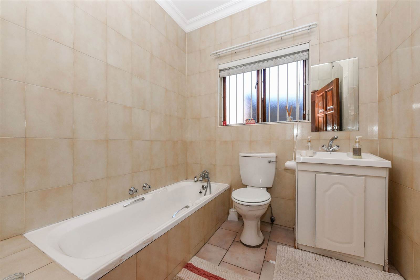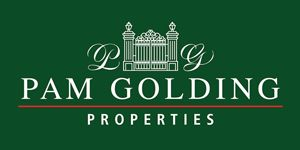This home offers a comfortable and luxurious living space for its residents.. This perfectly positioned 3 bedroom, 2.5 bathroom house with a guest suite is situated on an erf size of 1 500sqm.
The open plan design of the reception areas creates a sense of spaciousness and allows for easy flow between the different living spaces. This open plan configuration offers you 3 generously sized reception areas, with a large built in fireplace centrally located warming the entire home up. This design offers you a formal lounge, dining room & Tv room, with the TV room having stacking doors to enclose the room for those movie evenings.
The formal lounge area opens onto an entertainment room, which can be used for various purposes such as hosting parties or simply relaxing with family and friends. The stacking doors provide seamless integration between the indoor and outdoor spaces, allowing for easy access to the large garden with decking and pool area.
This open plan kitchen is equipped with a gas hob, eye level oven, granite counter tops, ample built in cupboards, space for a double door fridge. Additionally there is a separate scullery area with space for 2 under counter appliances. The scullery area opens onto a generously sized back garden with a water feature, space for outdoor furniture, 10 000l back up water system and a veggie patch.
The main bedroom is generous in size with a bay window bringing in lots of natural sunlight and being en-suite with stunning finishes offering you a shower, bath, double vanity & loo.
The 2 secondary bedrooms are spacious in size & both can accomodate queen sized beds, both these bedrooms receiving lots of natural sunlight. These two bedrooms share a full bathroom offering you a shower, bath tub, double vanity & loo
The guest suite is an additional feature that adds value to the property. It can be used as a separate living area for guests, teenage pad or even as a rental unit to generate extra income. This space includes a bedroom, en-suite bathroom & lounge area.
Tucked away in a quiet part of the home is a spacious home study, perfect for working from home.
The property offers you a double garage, inverter system which powers the entire house apart from the oven and heavy appliances & a 10 000l back up water system. Additionally, the staff accommodation is equipped with a kitchenette & en-suite bathroom.
In conclusion, the 3 bedroom, 2.5 bathroom house with a guest suite, 3 open plan spacious reception areas, open plan kitchen, lounge opening onto a nice-sized entertainment room with stacking doors opening out onto a large garden and pool, double garage, staff accommodation, inverter system, and 10,000-liter backup water is an exceptional property located in a sought-after suburb of Lone Hill. Its well-designed layout and range of features provide a comfortable and luxurious living space for its residents.
