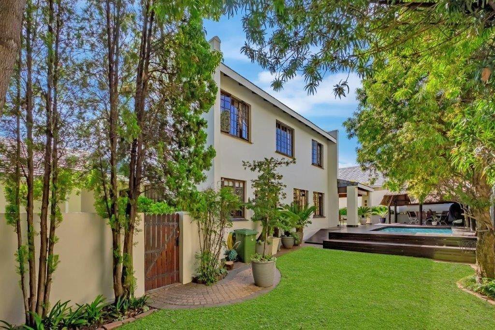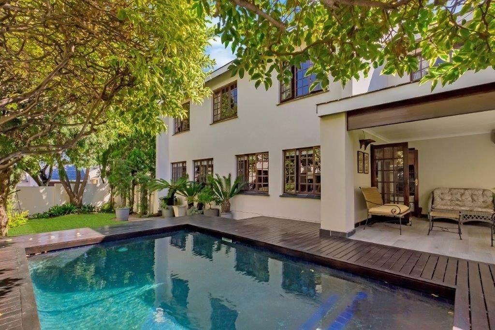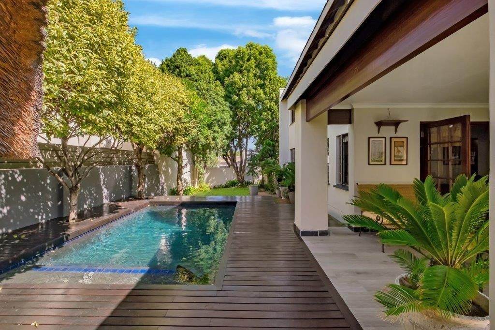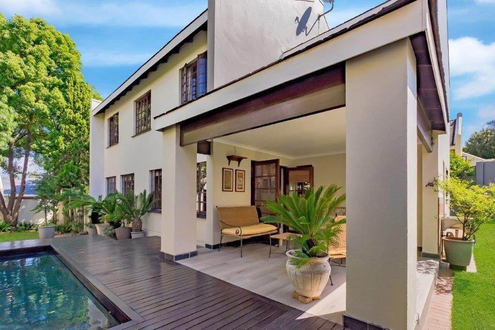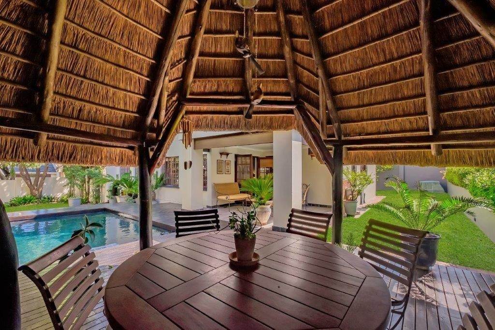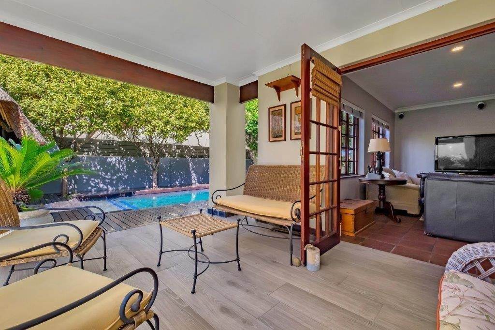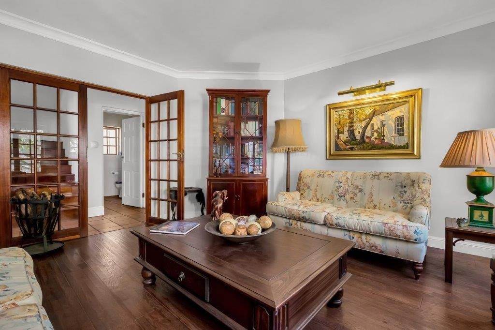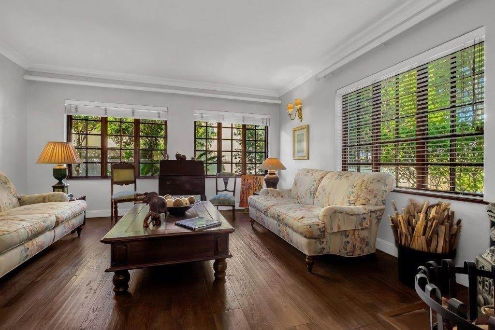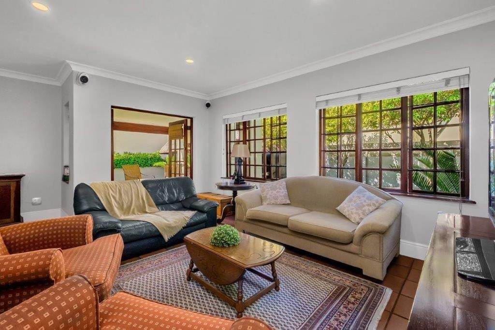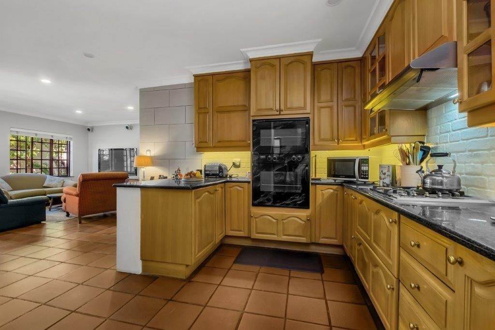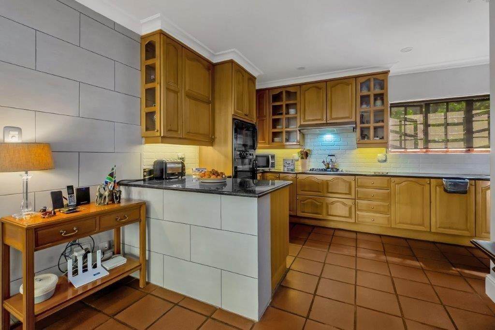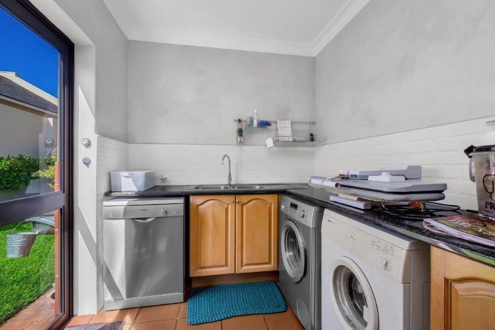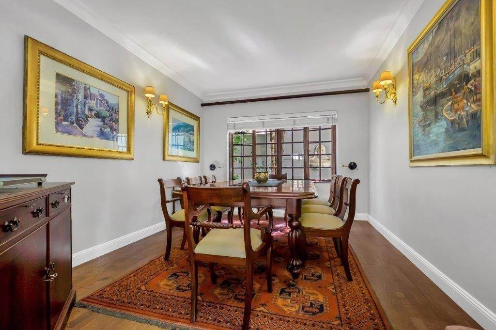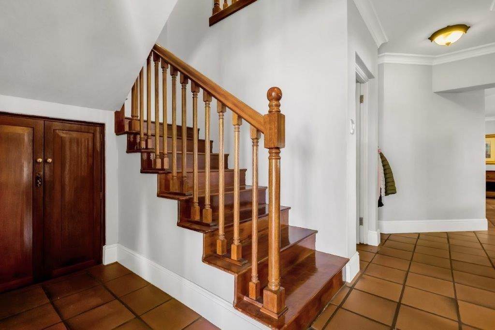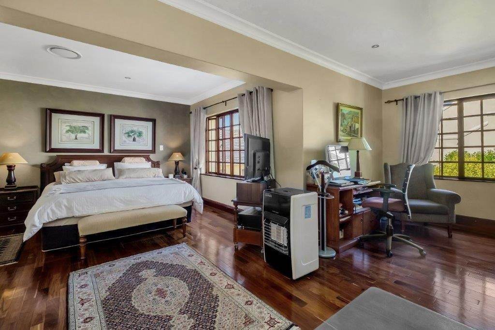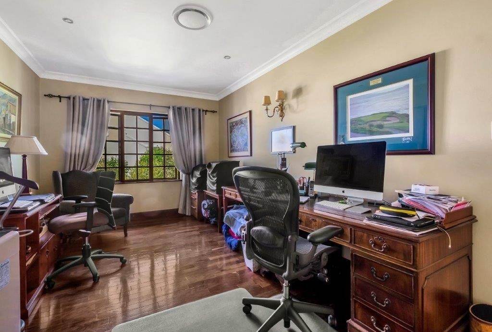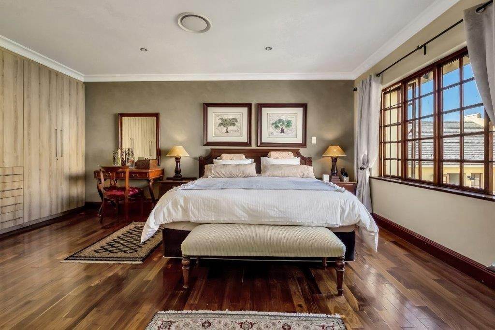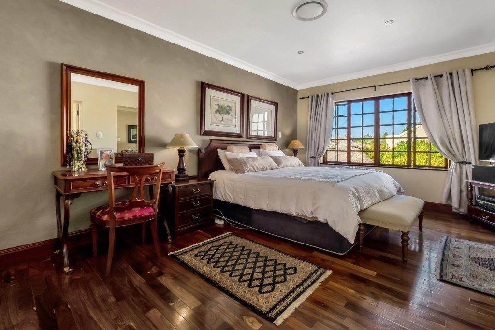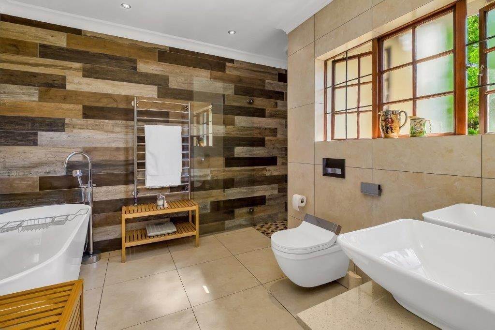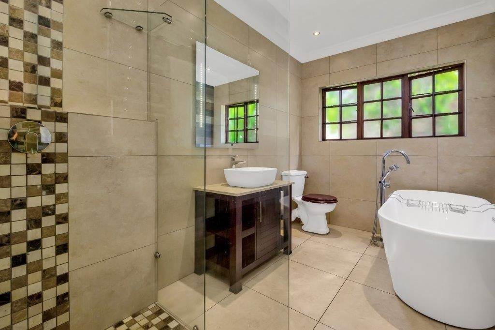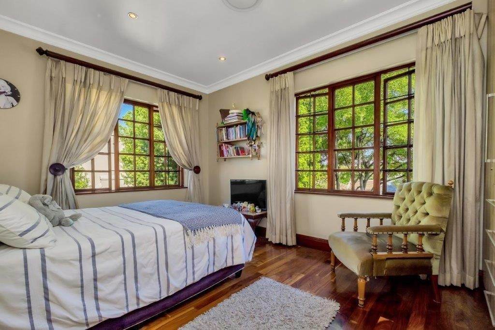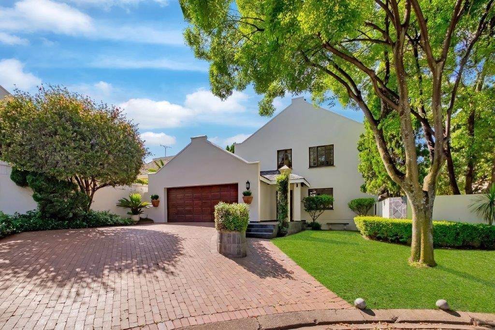WHERE TRADITION MEETS QUALITY AND CLASSIC MODERN COMFORT 3 BED 2 BATH PLUS STUDY DOUBLE STOREY FAMILY HOME IN SOUGHT AFTER LONEHILL ESTATE
This 3-bedroom, double-storey home is a masterpiece of classical charm and traditional quality elegance, situated within the prestigious Tallam Estate known for its vigilant security measures. The prime location ensures privacy and tranquillity, making it an ideal family home.
Upon entry, you are greeted by a double-volume ceiling and a stunning Merbau South American wooden staircase. The double garage seamlessly connects to the entrance hall. The formal lounge boasts a French Godin fireplace and Distressed Oak Flooring, creating a warm and inviting atmosphere. The newly renovated modern guest loo reflects attention to detail, and all windows in the home feature newly refurbished wooden blinds.
The spacious dining room comfortably accommodates 10 guests and is adjacent to a secondary lounge that flows onto a covered patioperfect for entertaining. The separate thatch lapa overlooks the sparkling re-marbelited swimming pool with a Garuppa wooden deck, creating an ideal space for family time and entertaining friends.
The kitchen is well-equipped with a breakfast nook, granite tops, Beachwood cupboards, gas hob, and electric oven. A large scullery with space for three under-counter appliances and laundry opens to a wrap-around garden with a green lawn. A 300L Stiebel Eltron water tank with integrated heat pump ensures energy efficiency. There is also a 10L Stiebel Eltron water heater under the kitchen sink for instant hot water. LED lighting throughout the home, which is also energy saving.
Ascending the beautiful Merbau wooden staircase, Kiaart wooden flooring enhances comfort in the bedrooms. The first and second bedrooms share a modern, newly renovated bathroom with LED-lighted mirrors, a soak tub, and a frameless glass shower. The master bedroom is expansive, with ample cupboards, a pajama lounge or study space, and a luxurious en-suite bathroom, frameless glass shower, soak tub, his and hers basins and heated towel rails. Both bathrooms are equipped with extraction fans.
Living in this home means embracing the Lonehill lifestyle, enriched by the Lonehill Residents Association (LRA) and its robust security, engaging neighbourhood events, and proximity to Lonehill Park. The Lonehill Quality of Life is evident in this community, securing your property investment.
The enviable location provides access to excellent schools, Lonehill Shopping Centre, coffee shops, eateries, Pick ''n Pay, Woolworths, Clicks, Virgin Active, the Gauteng bus station, Intercare, veterinary clinics, Monte Casino, Fourways Mall, and major highways. The home, with a double automated garage and fibre readiness, combines quality, elegance, comfort, and functionality in a secure and thriving community within an estate of 70 living units.
Dont delay book your exclusive viewing appointment with us today!
556 m2 land size
280 m2 building size
COJ Rates and PIKITUP = R1926.00
Levy R1112.00
Water approx. R700.00 dependant on personal use
