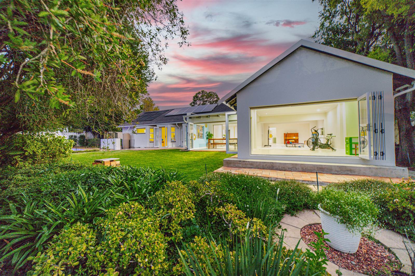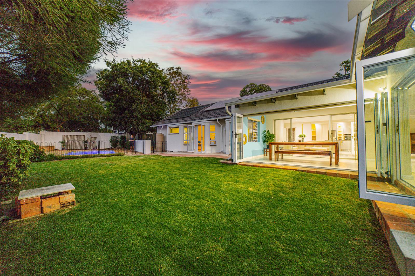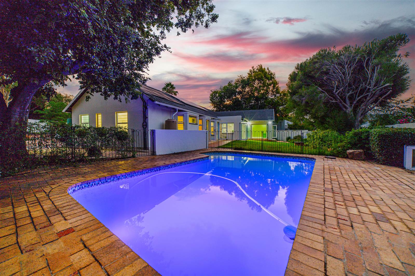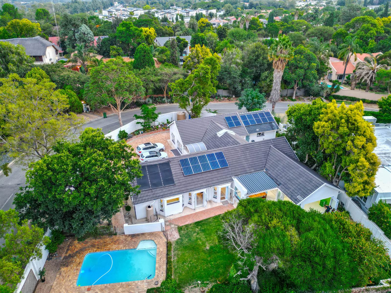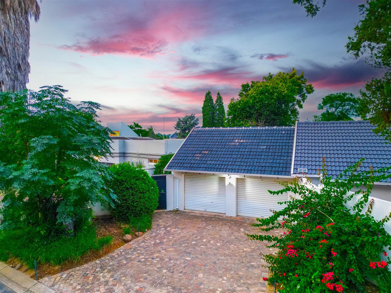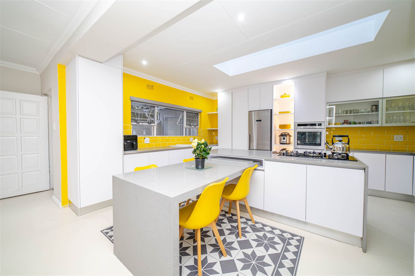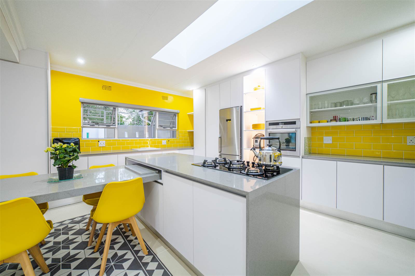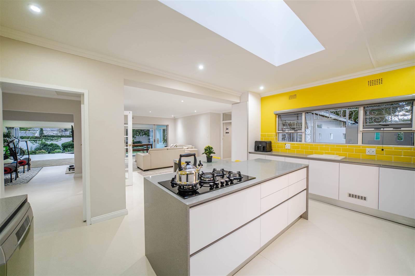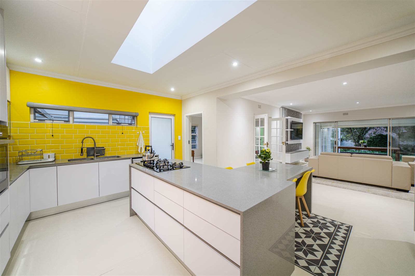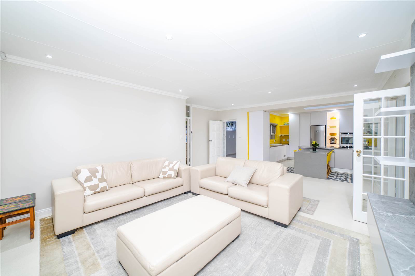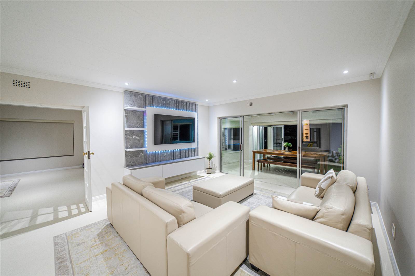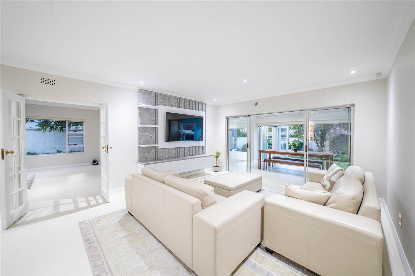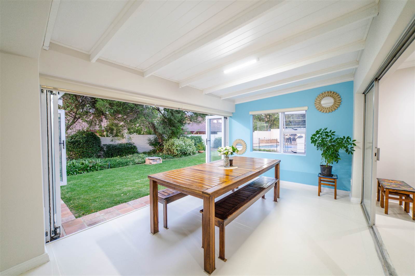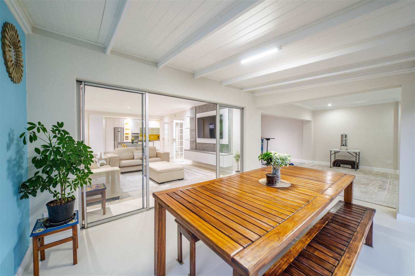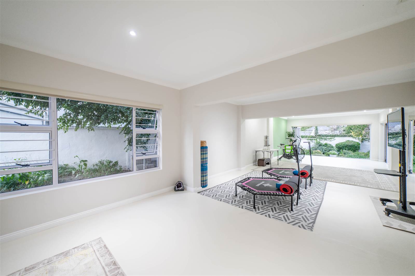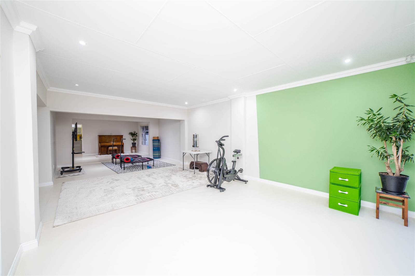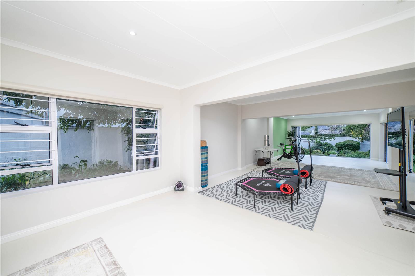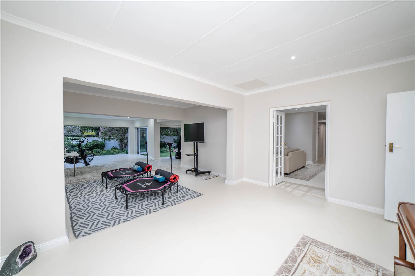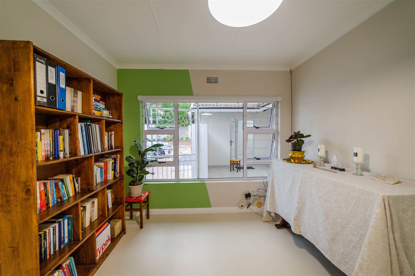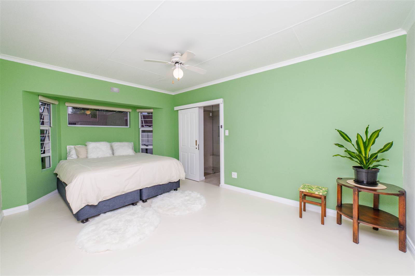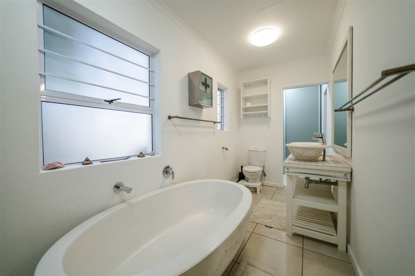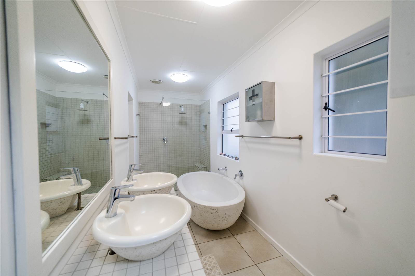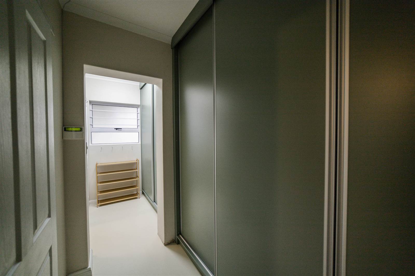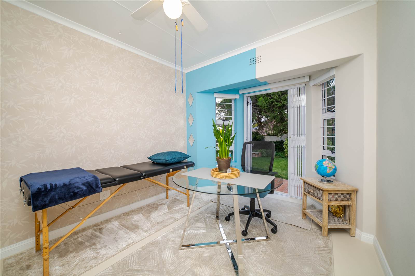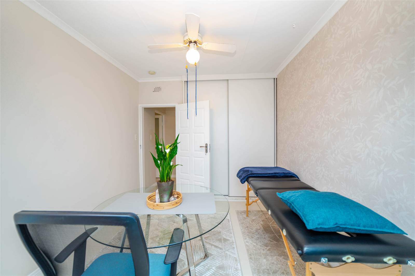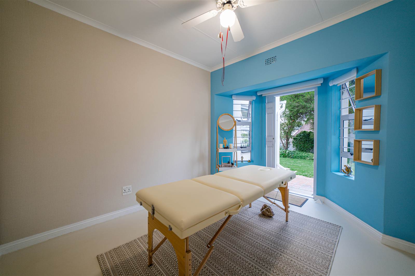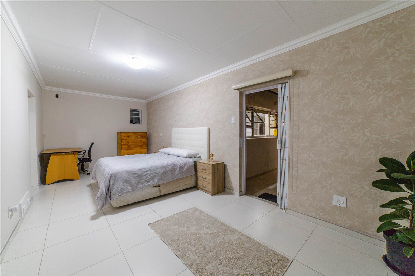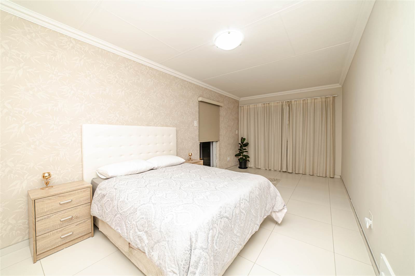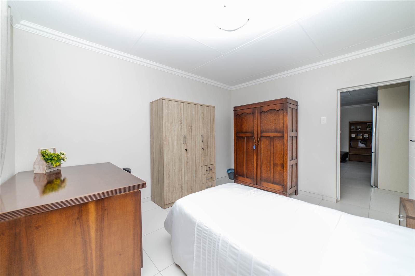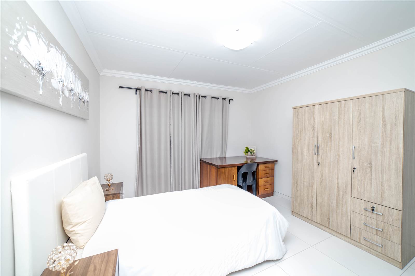This newly renovated Feng shuied home in the heart of a secure boomed area of Lonehill, gives you all the benefits of living in a security estate, while maintaining the freedom of a freestanding home. Welcome to modern living and a sunny disposition with this off-grid 3-bedroom North facing home.
The incredible kitchen is a chefs dream. Its bold yet elegant design emits a vibrant energy that imparts joy to anyone in its vicinity. The amazing skylight above the quartz island brings in the sunlight during the day and moonlight at night. Modern amenities include an ample cupboard space with soft-touch doors, and an eco-friendly AAA energy-efficient oven, and two gas hobs. A cozy extended breakfast bar with waterfall edges facilitates fun and banter while cooking.
The expansive open living area is perfect for entertaining, with three reception rooms which are ideal for family gatherings and dining with friends. The space can also be utilised as a studio, for yoga and meditation or gym, and it opens up into the lush garden. The seamless flow between indoors and outdoors invites fresh air, garden scents and natural light, courtesy of the aluminium stacking doors leading to the garden, allowing for outdoor dining and entertainment amidst nature''s beauty.
The garden, adorned with trees (including fruit bearing trees), herbs, and bursts of colour, offers a delightful journey of exploration and tranquility while listening to the birdlife passing through.
Two bedrooms offer easy access to the garden via large glass doors. The spacious main en-suite boasts built-in cupboards and a private full walk-in bathroom.
A study or office area, conveniently located off the passage, is equipped with fibre connectivity.
Additionally, the home includes a fully renovated cottage fitted with a bathroom, kitchen, lounge, and two generously sized bedrooms, complete with its own entrance.
Every convenience has been meticulously considered, fostering harmony with nature. Aligned with sustainability, this off-grid property boasts a borehole which supplies the home with water, complemented by 5000L storage water tank equipped with a full filtration and UV light sterilisation system, ensuring pure and drinkable water. Rainwater harvesting (another 5000L and an 800L tank) further supplies the garden and pool with additional water.
A high-quality solar system, installed and certified by engineers, powers the home, with an 8kVA Sunsynk inverter and 3 x 512 kwh Dyness lithium batteries, monitored via a mobile app to manage power consumption. The geyser uses solar heating and runs on an automated timer. And a fully automated Rainbird irrigation system keeps the extensive garden lush and vibrant, accessible via a smartphone app. The insulation in the ceiling increases the energy efficiency of the home and maintains comfortable temperatures year-round.
Two separate driveways and a double garage provide ample parking space.
This is more than just a home it is a place for tranquillity and restorative energy!
