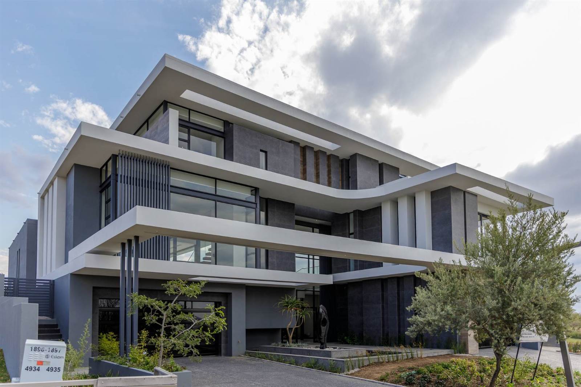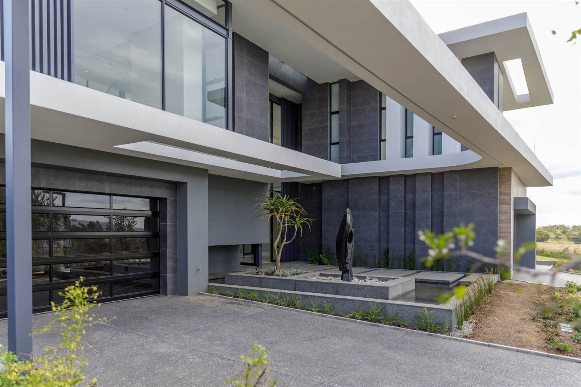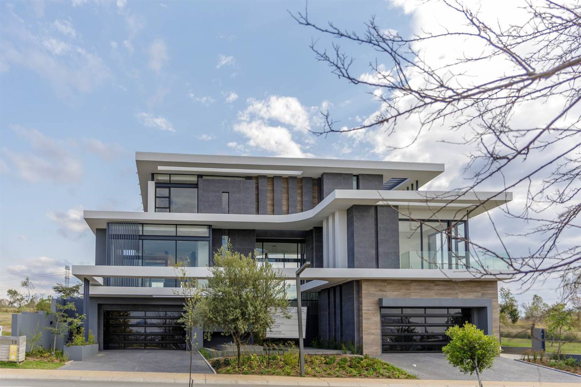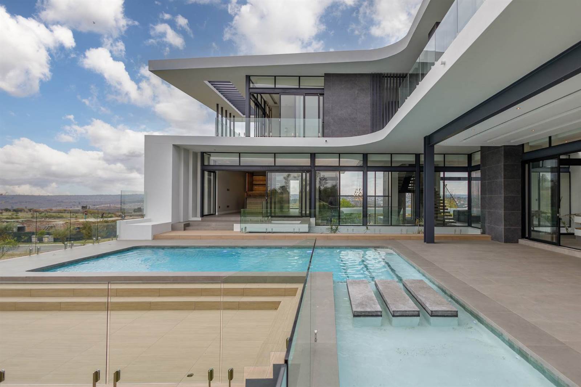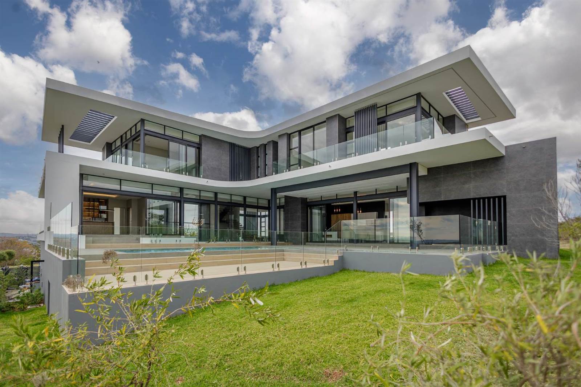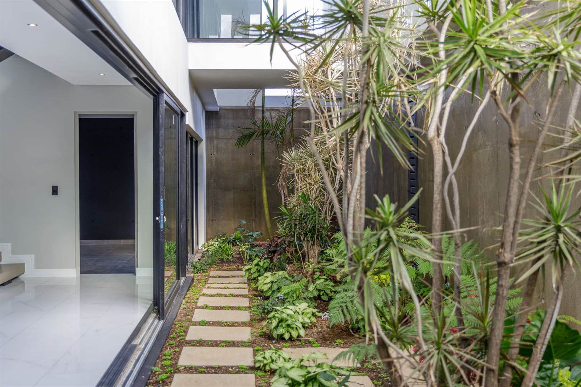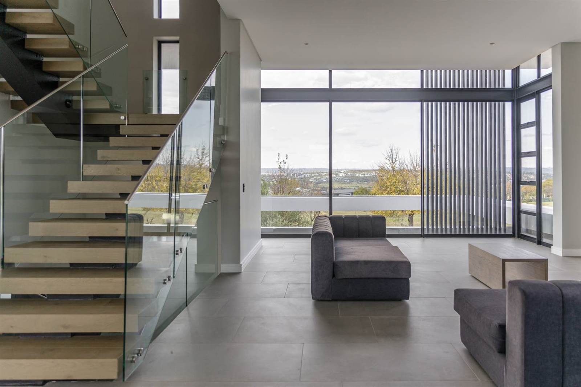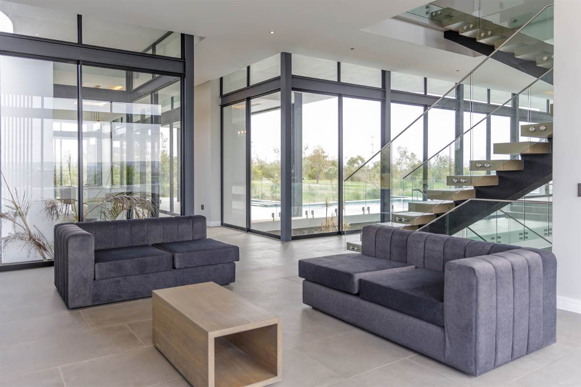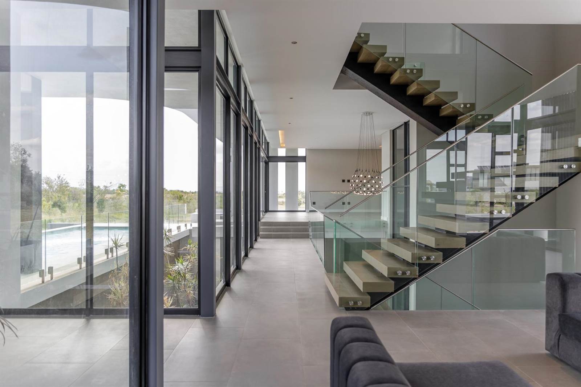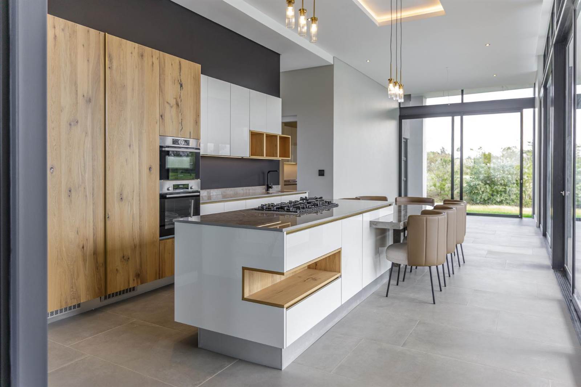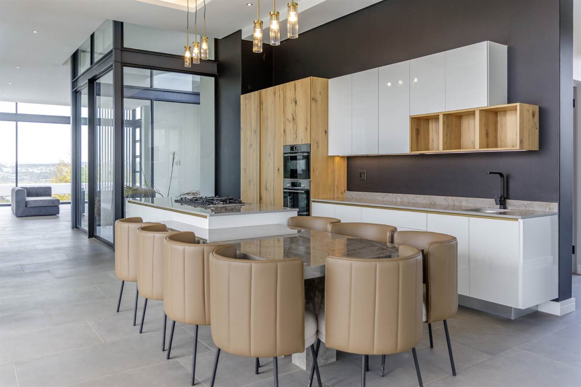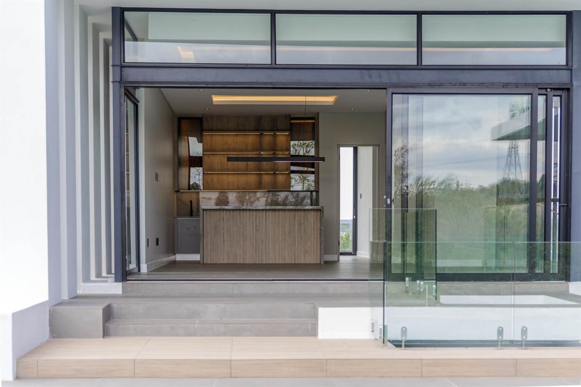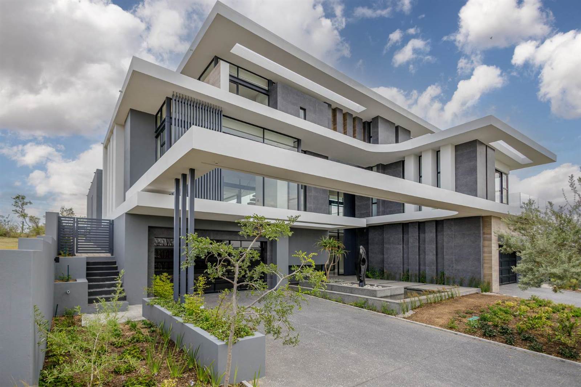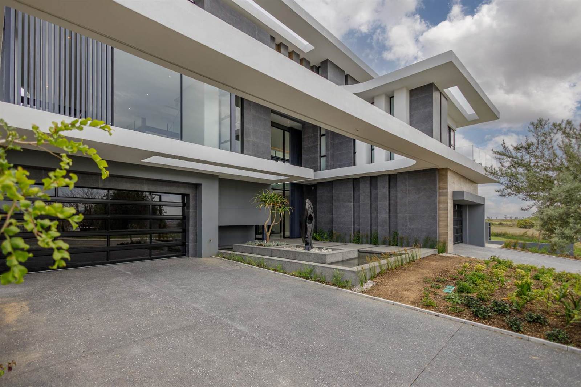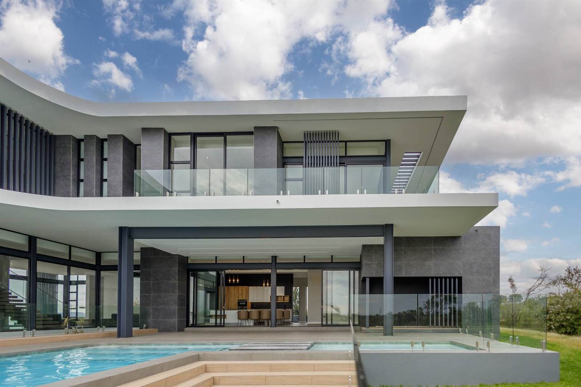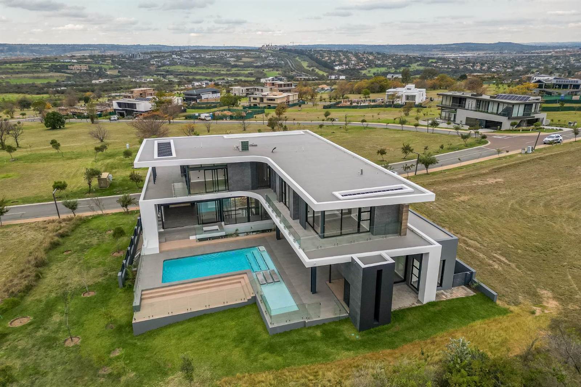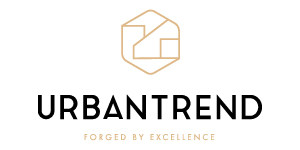4 Bed House in Steyn City
R 29 995 000
This modern three-story home features a sleek and contemporary design with various architectural elements. Steel accents and clean lines of concrete are prominent throughout the house, creating a stylish aesthetic. Each level of the home has a drop ceiling, adding to the modern appeal.
The high ceilings and doorways contribute to a spacious and open atmosphere, providing a sense of grandeur. One notable feature is a large concrete wall that serves as a backdrop for an indoor garden or atrium area, bringing an exotic and lush ambiance to the space.
The main area of the house follows an open-plan layout, including a TV lounge, bar area, and kitchen. Stacking doors surround the atrium and rooftop pool area, seamlessly integrating the indoor and outdoor spaces. A gas fireplace on the ground floor adds warmth and coziness, while the concrete beams and Enzo aluminium elements enhance the modern aesthetic.
The first floor of the house accommodates two rooms along with a spacious master bedroom. The master bedroom is equipped with his and hers vanities, showers, a bath, and Geberit toilets. It also features a stunning balcony with sliding windows, offering scenic views and an opportunity for relaxation.
Above the atrium, inside the home, there is an impressive concrete walkway-bridge, adding an architectural focal point to the house. A standout feature of the house is the steel cage staircase, which combines concrete and clear glass elements, creating a visually striking centerpiece.
The pool area is designed for entertainment and includes a lovely deck with a gas fireplace. This space serves as an ideal spot for hosting gatherings with family and friends, providing both comfort and style.
Facing the front of the house, the guest room features a beautiful dresser, an en-suite bathroom, and sliding windows that offer breathtaking views.
In addition to the living spaces, the house also includes domestic quarters for staff and a garage to accommodate vehicles.
