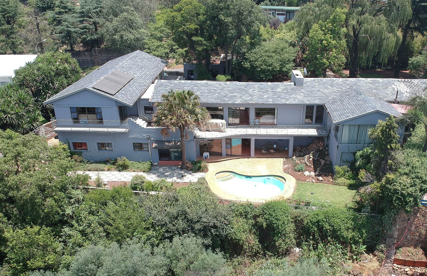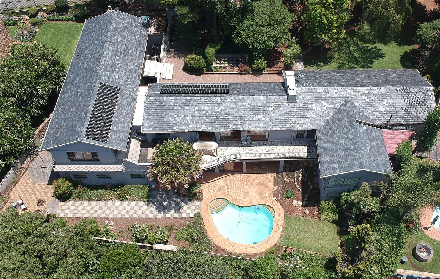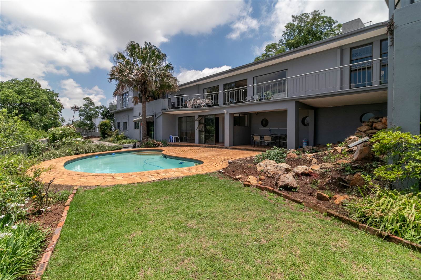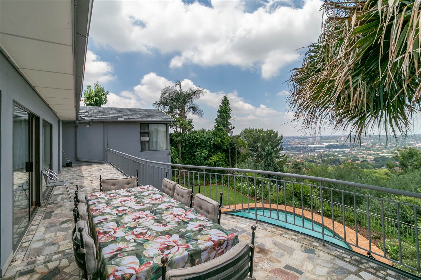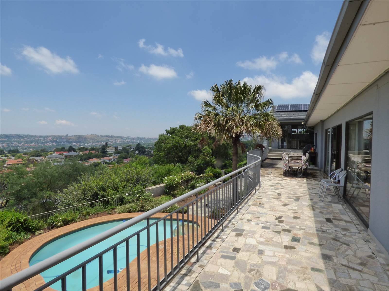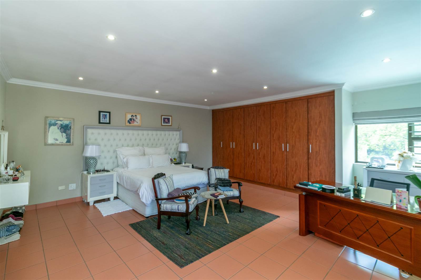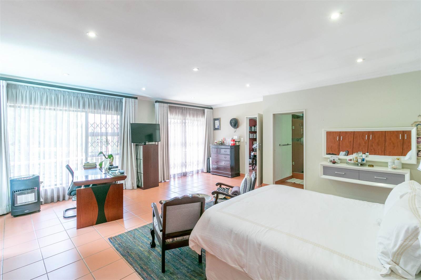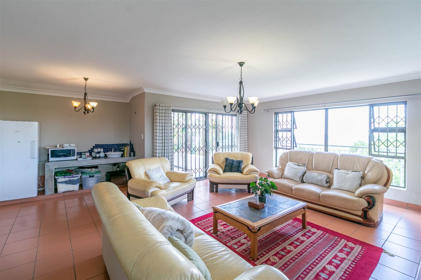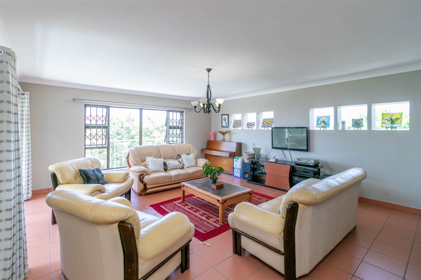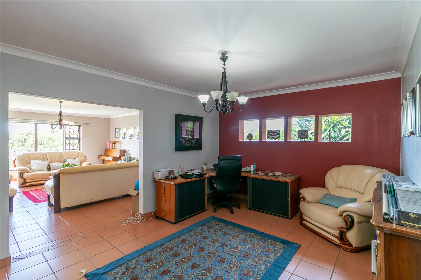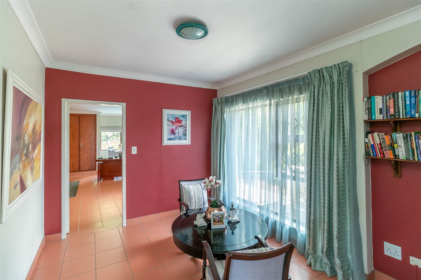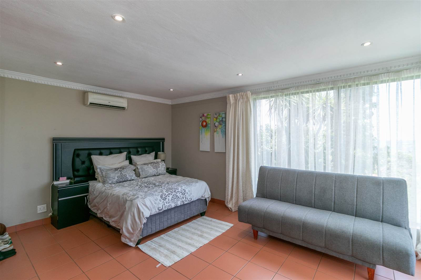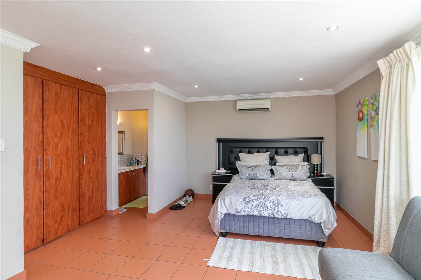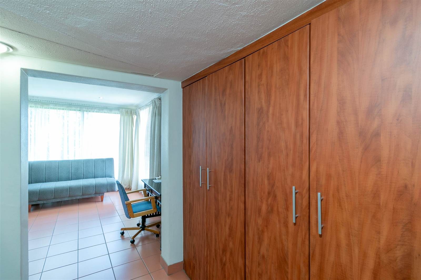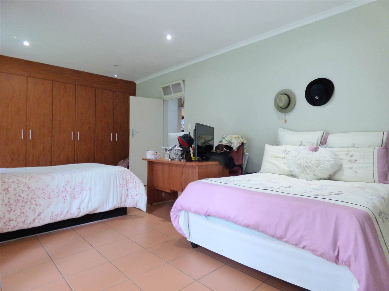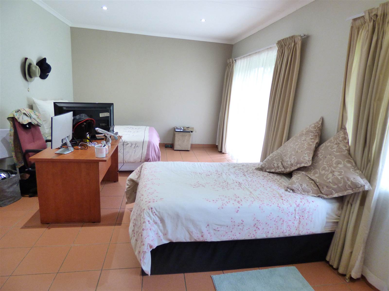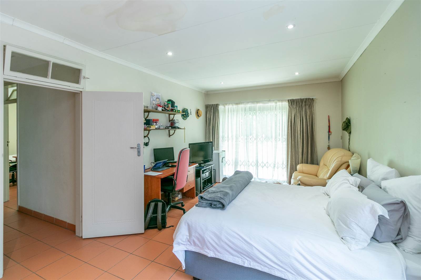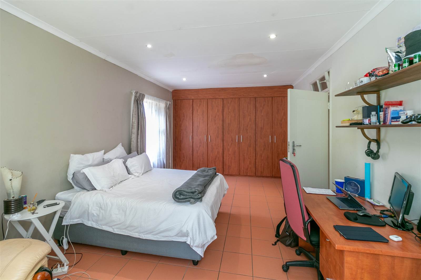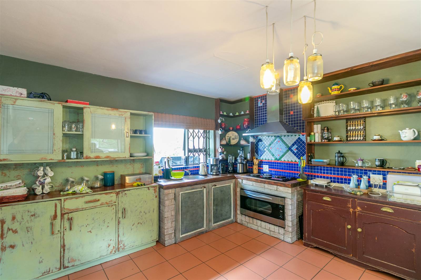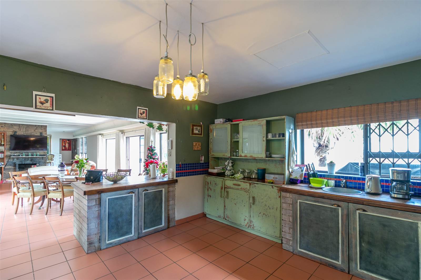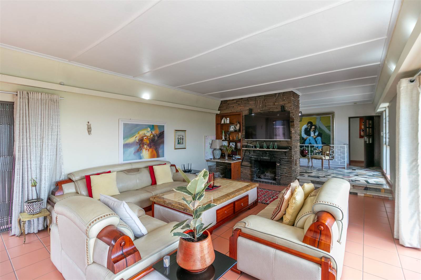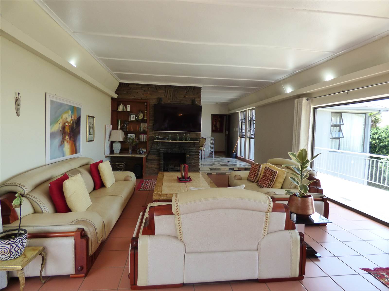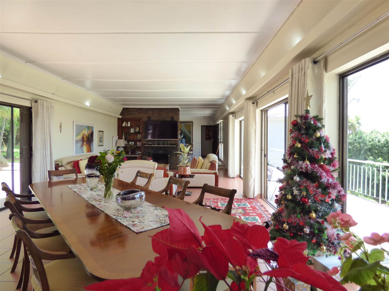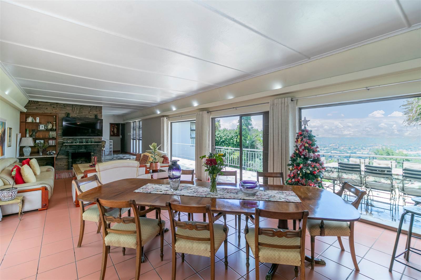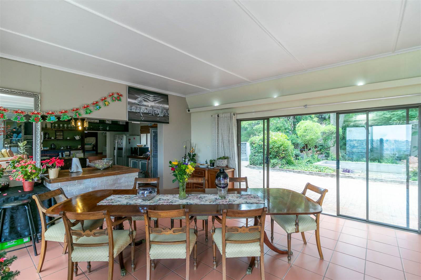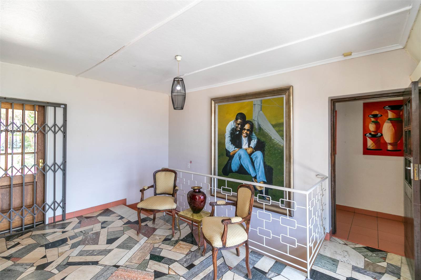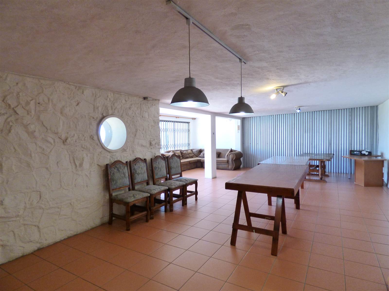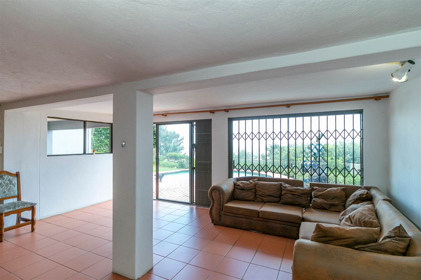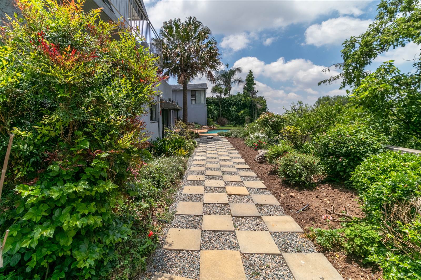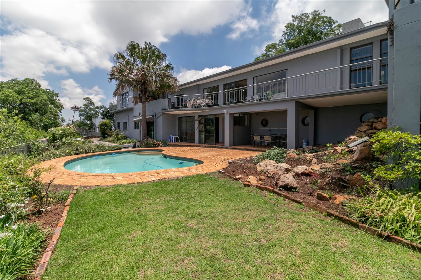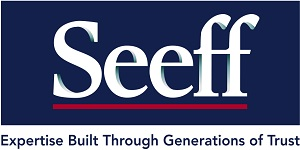Welcome to this truly majestic residence nestled in a boomed off road that boasts an impressive array of features, ensuring a lifestyle of luxury, safety and comfort. With 4 bedrooms, 3 bathrooms, 2 guest toilets, 4 garages, and 2 carports, this home is a haven of opulence. As you approach, you''ll be greeted by beautifully manicured gardens that surround the property, creating a serene and inviting atmosphere.
The exterior of this residence is complemented by a sparkling swimming pool, perfect for refreshing dips on warm days, and the entire property is pet-friendly, ensuring that every member of the family, including the furry ones, feels at home.
One of the standout features of this home is its commitment to sustainable living. Equipped with solar power, inverters, and a generator, you can enjoy the benefits of energy efficiency and uninterrupted power supply and pre paid electricity. This not only enhances your living experience but also reflects a forward-thinking approach to modern living.
The main bedroom is a sanctuary in itself, offering a suite with an en-suite bathroom, a reading nook, an office space, and a private lounge. This secluded space ensures the utmost privacy and provides a retreat within your own home.
All the bedrooms are generously sized, with the second bedroom boasting its own ensuite bathroom, while bedrooms 3 and 4 share a luxurious full bathroom.
The thoughtful design extends to domestic quarters and a separate laundry area, adding to the convenience of daily living.
For those looking to maximise the property''s potential, there are two additional flatlets on the premises, currently housing tenants. One is a bachelor flat, and the second is a one-bedroom, one-bathroom unit, offering an opportunity for extra income.
The heart of the home lies in the inviting open-plan kitchen, complete with a separate scullery. This seamlessly connects to the dining and lounge areas, featuring a fireplace for cozy evenings. The living spaces open onto a balcony that provides breathtaking views, creating a perfect spot for relaxation and entertainment.
Descending to the lower level, you''ll discover an open-plan entertainment room with a fireplace that opens up to the back garden, the sparkling swimming pool, and a covered patio. This space is designed for hosting gatherings, creating cherished memories with friends and family.
This residence is more than just a home it''s a statement of refined living. From the thoughtful layout to the sustainable features, every detail has been carefully considered to provide a lifestyle that is both luxurious and practical. Welcome to a place where elegance meets functionality, and where every day feels like a retreat having access to the nature reserve that surrounds you.
