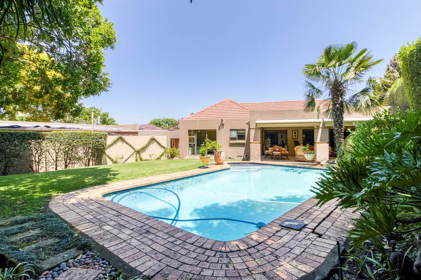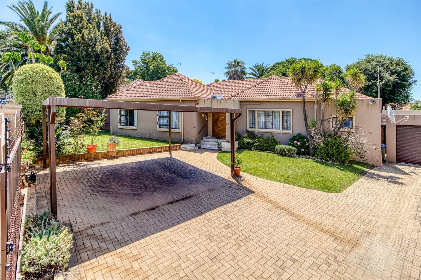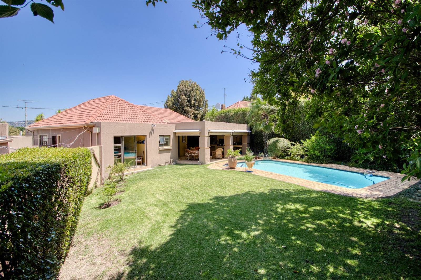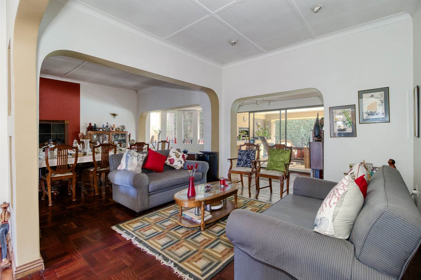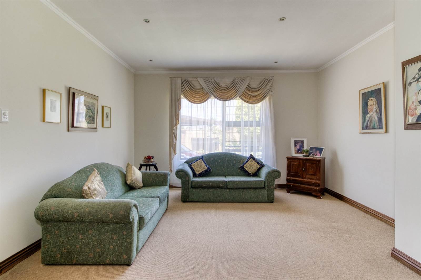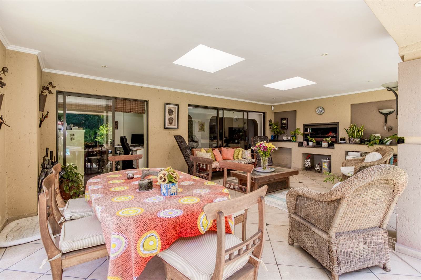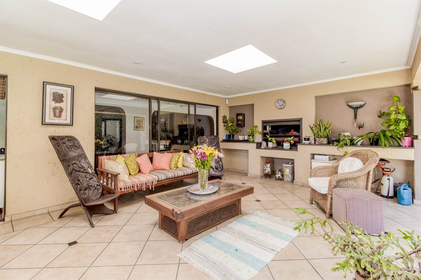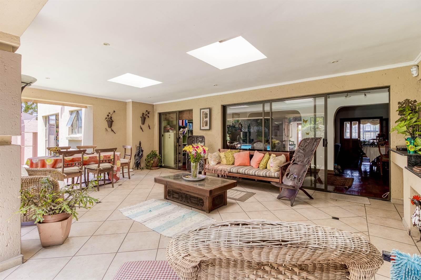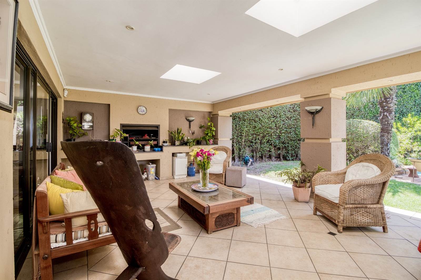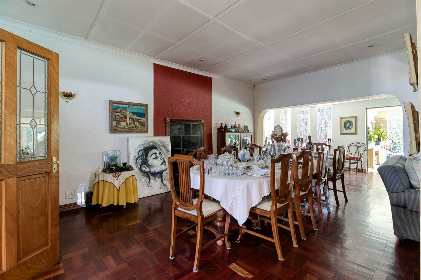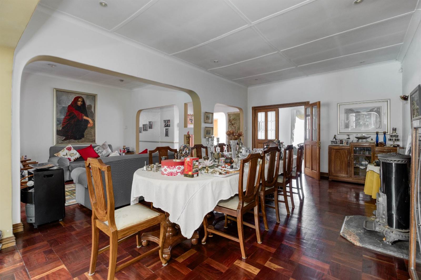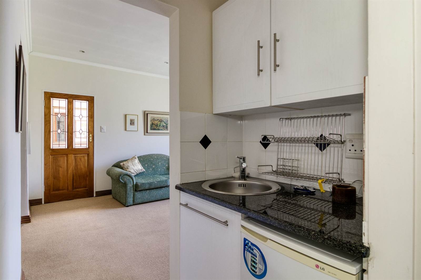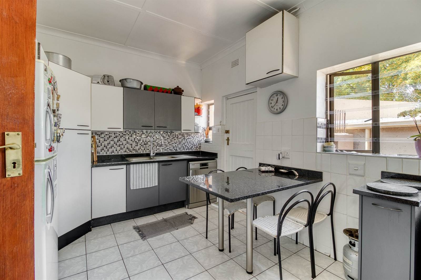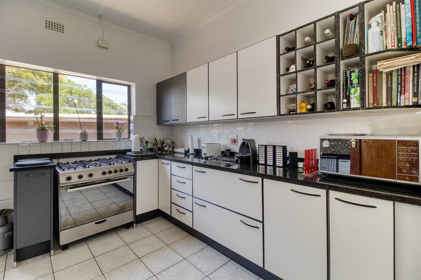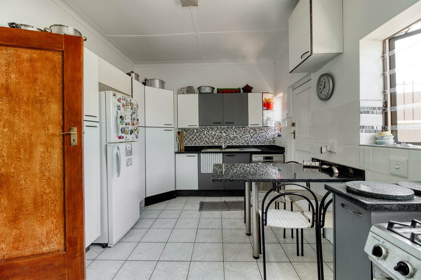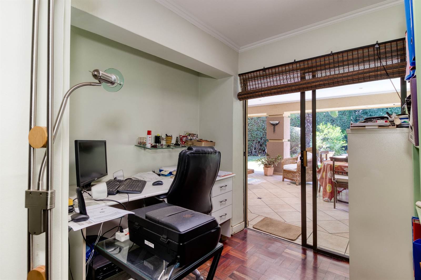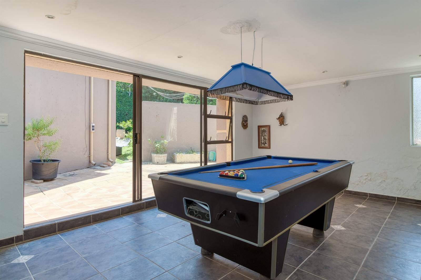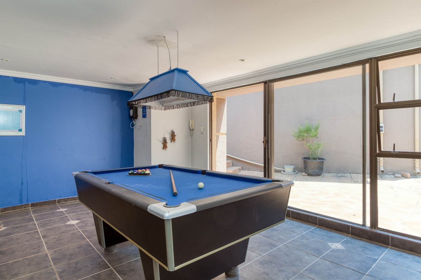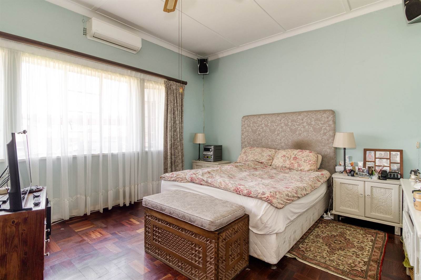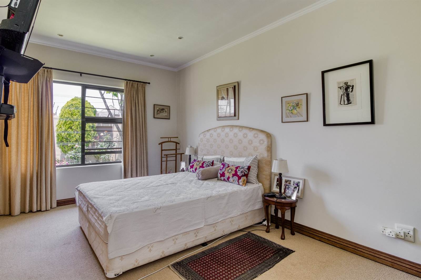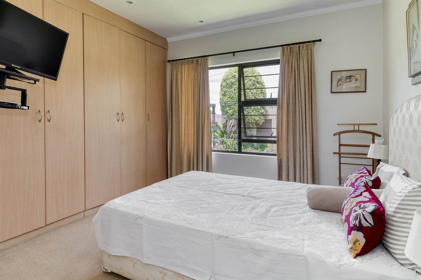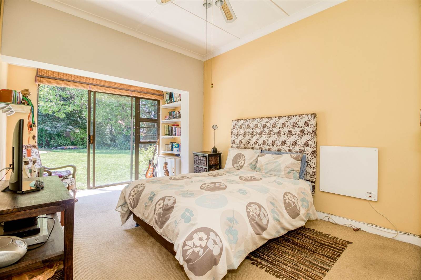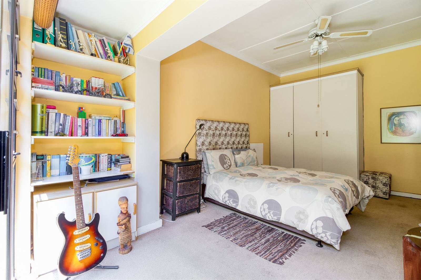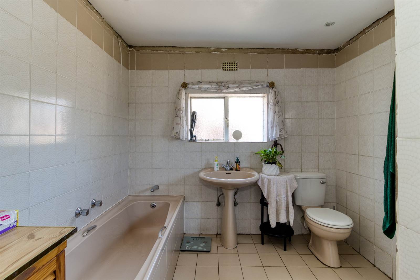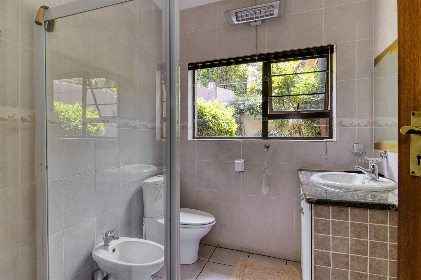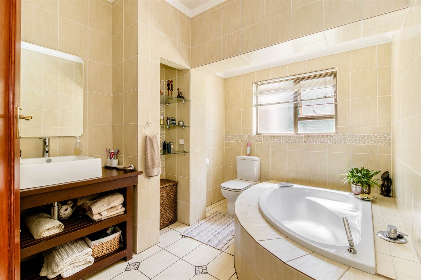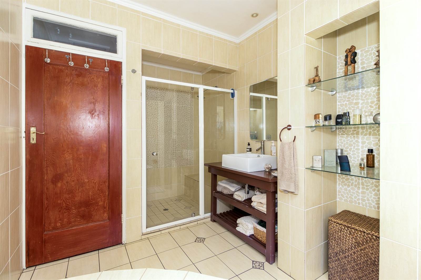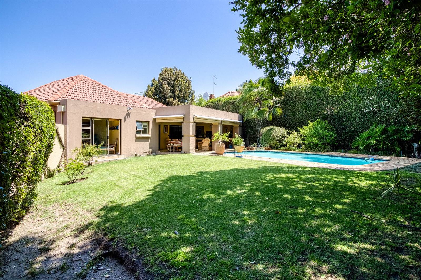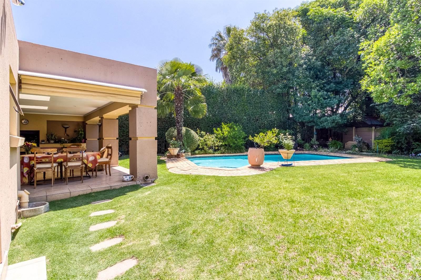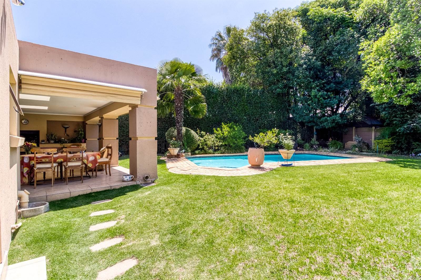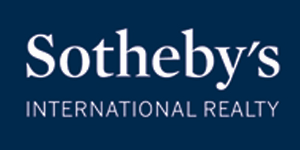Stunning 4-Bedroom Family Home with Pool and Granny Flat!
Welcome to one of the area''s finest homes, offering you the perfect blend of style, comfort, and functionality. This much-loved family home has been meticulously maintained and offers an array of features that cater to your every need.
Property Description:
As you step inside, you''ll be greeted by a spacious and inviting atmosphere. The home boasts a well-designed layout with beautiful reception areas, including a formal lounge, a generous dining room, and a dedicated playroom or TV room for the kids. The flow between the kitchen, dining area, and the outside entertainment space is seamless, making it an ideal setting for hosting gatherings and entertaining guests. The dining room can comfortably accommodate a 12-seater table. The house is perfectly oriented with a south entry and north-facing aspect, offering breathtaking garden and pool views for those who appreciate nature. The property features two en suite bedrooms, two additional bedrooms, and a beautifully renovated family bathroom. The master bedroom is a true oasis with ample closet space and its own en suite bathroom.
The outdoor space is equally impressive, with a covered patio that includes a built-in Braai, skylights, and blinds, creating a cozy atmosphere for spending quality time with friends and family. For the security-conscious, there is off-street parking for two cars under a carport and a lock-up garage. The kitchen is a chef''s dream, featuring a magnificent white, grey, and black design, a separate laundry area, double sink, an island granite counter with an eat-in area, a microwave shelf, and a 5-plate gas stove with an electric oven.
Additionally, there is a Billiard room or Studio that can be used for hobbies or work from home, providing the perfect work-life balance for those who work remotely.
Property Summary:
Kitchen:
Magnificent White, Grey & Black Large Kitchen
Separate Area for Laundry
Double Sink
Eat-in Area on an Island Granite Counter
Space for F/Freezer
5-Plate Gas Stove with Electric Oven
Bedrooms Section:
4 Bedrooms in Total
2 En Suite Bedrooms
2 Bedrooms Share a Family Bathroom
3.5 Bathrooms in Total
Master Bedroom with En Suite and Ample Cupboards
Reception Rooms & More:
Large Lounge with parquet floors and Fireplace
TV Room or Family Room
Dining Room Adjacent to the Kitchen
Entrance Area with Skylight
Covered Patio with Jet Master Braai
Billiard Room or Studio
Granny Flat in the House:
Tiny Kitchenette
Bathroom
Bedroom
Living Room
External Features:
Large Pool
Spacious Lawn for Kids to Play
2 Staff Quarters with Service Entrance
Storeroom
One Car Garage and Double Carport
Off-Street Parking for Up to 5 Cars
General Features:
Aluminum Windows
Irrigation
Beams back and front of property
Good parquet flooring throughout Living Areas
Bathrooms and Kitchen in Excellent Condition
Aluminum Gutters
CCTV with Cameras
Across the road from Maharsha Girls School. Don''t miss the opportunity to own this remarkable family home with all the amenities you desire. Contact us today to schedule a viewing and experience the charm of this fantastic property for yourself. Your dream home awaits!
Erf Size 1041 m
Rates and Taxes R3000-00
Asking Price R2 690 000
