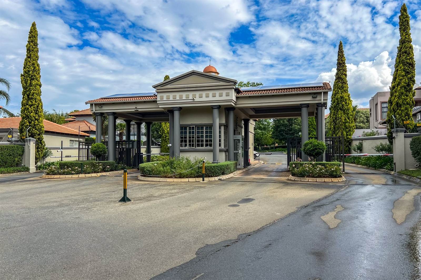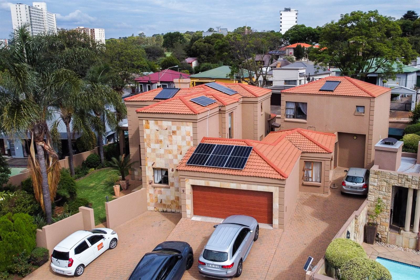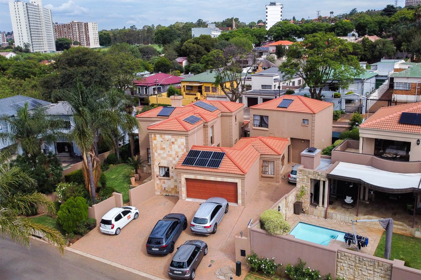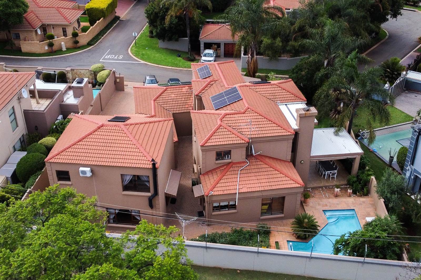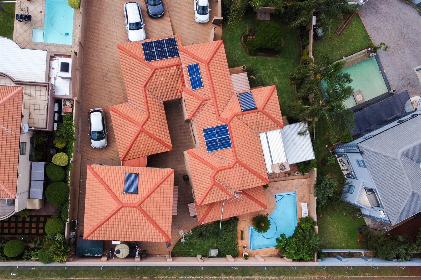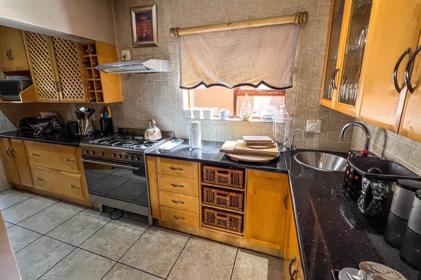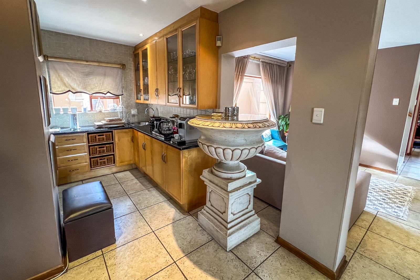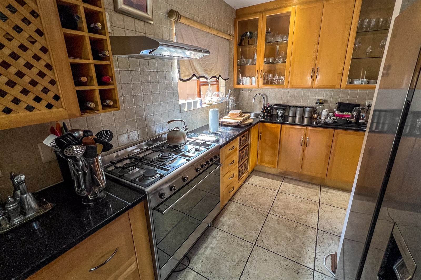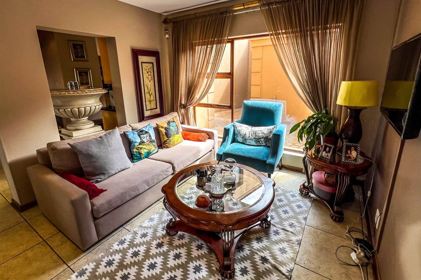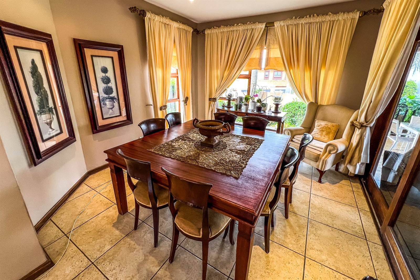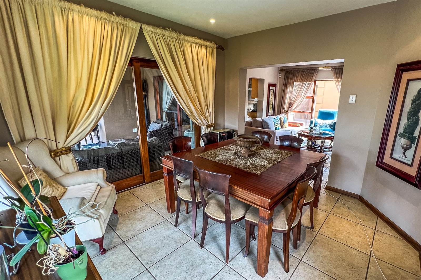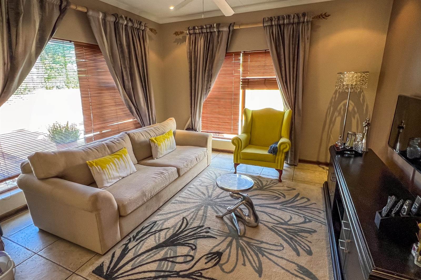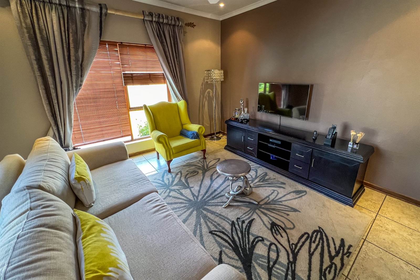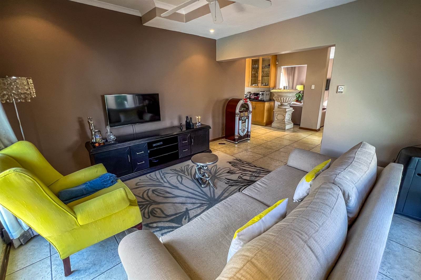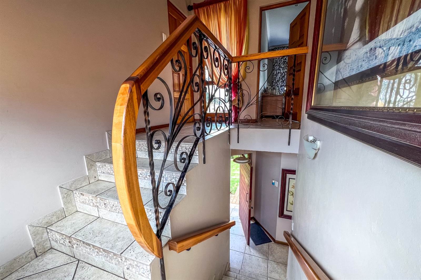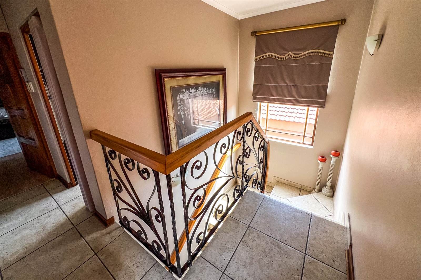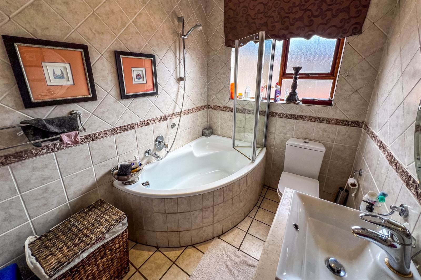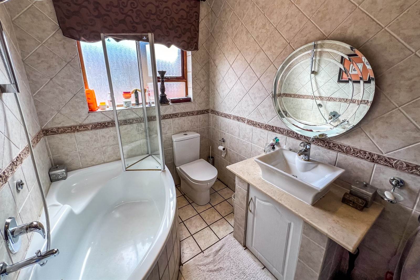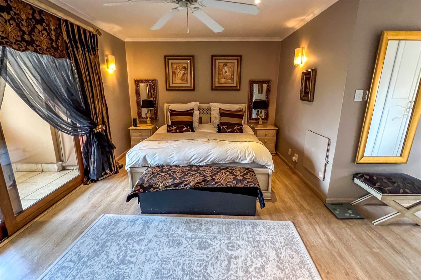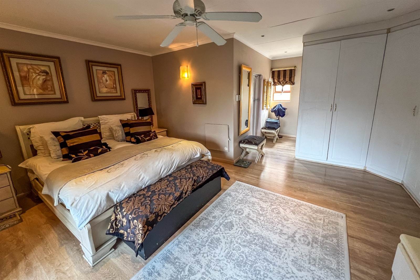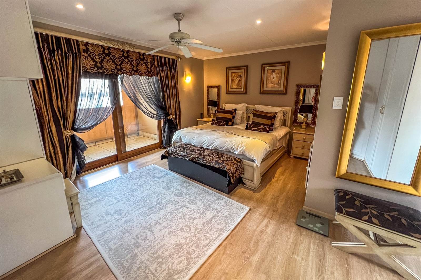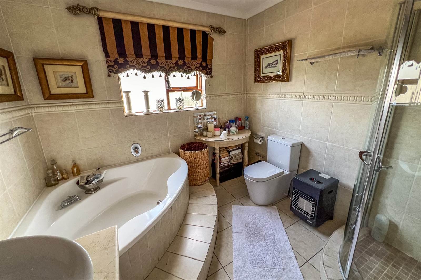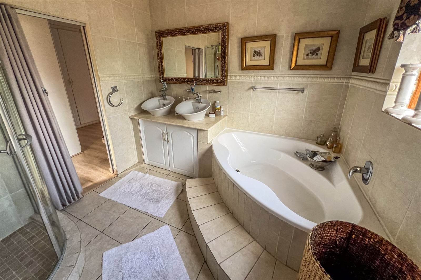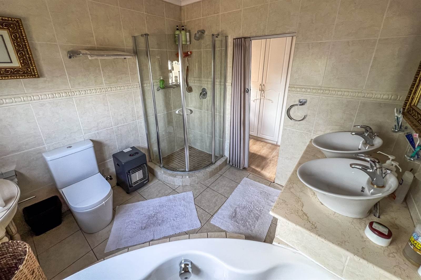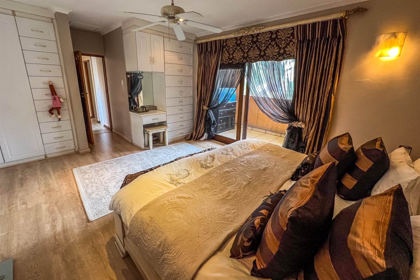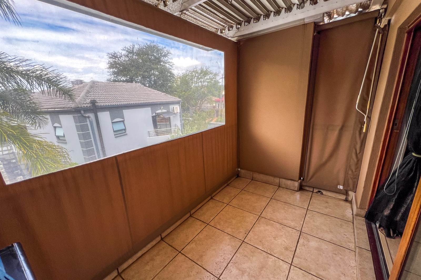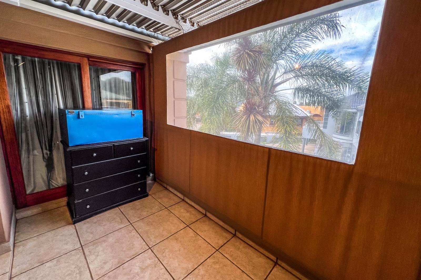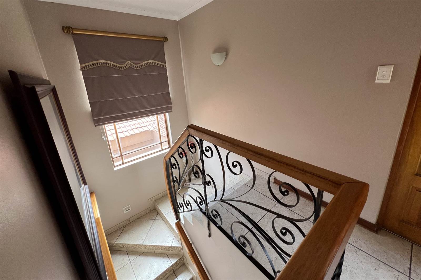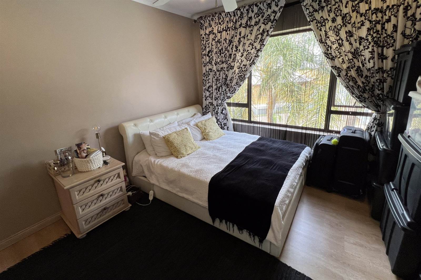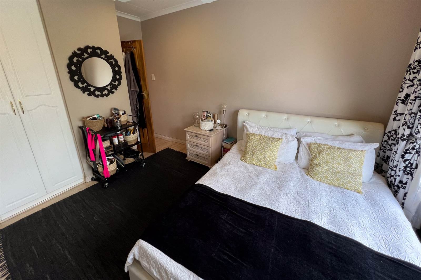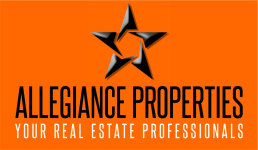Nestled within the exclusive security estate of Sovereign Parks, Kensington, this impeccable double-story residence epitomizes luxurious living with modern conveniences. Boasting a full solar system, an inverter, and a reliable backup water supply, this home seamlessly blends sustainability with sophistication.
Ground Floor Elegance:
Enter through the welcoming entrance hall with a distinctive wooden swing front door, setting the tone for the impeccable design throughout. The ground floor features spacious living areas, including a lounge, TV room, and a separate dining room, providing versatile spaces for relaxation and entertainment. The study offers a dedicated workspace, while the guest toilet adds convenience.
The well-appointed kitchen is a culinary haven, showcasing a gas stove, oven, extractor fan, granite tops, and wooden cabinets with glass doors. A corner pantry cabinet and tiled floors enhance both functionality and style. The scullery and laundry areas are thoughtfully designed for efficiency.
Step into the enchanting entertainment area, complete with a built-in braai, a pool featuring a captivating rock feature, and a manicured garden with a water feature under a gazebo. The double garage, with an electric door and direct access to the house, adds practicality to luxury living. An additional bedroom with built-in cupboards (BICs) and an en-suite bathroom, with a separate entrance, offers flexibility.
Upstairs Oasis:
Ascend the staircase adorned with wooden and wrought iron banisters to discover three bedrooms with ample built-in cupboards (BICs). Two bathrooms, one being en-suite, showcase modern design and functionality. Laminated floors, wall heaters, and ceiling fans add comfort and style. Balconies provide panoramic views, and a linen cupboard adds storage convenience.
Charming Cottage Retreat:
The double-story cottage is a charming addition, featuring a circular wrought iron staircase, a large open-plan lounge, and a kitchenette with a hob, oven, extractor fan, and a wooden breakfast counter. A freestanding corner fireplace and concrete floors create a cozy ambiance. The spacious upstairs bedroom boasts BICs, laminated floors, an air conditioner, and a wall heater. A well-appointed bathroom completes this delightful retreat.
Estate Elegance:
The property extends beyond its borders, with a garden area within the estate featuring swings, offering a serene and communal outdoor space for residents.
Immerse yourself in the epitome of luxurious, sustainable living at this Sovereign Parks masterpiece. Arrange your private viewing today to experience the allure of this exceptional residence.
