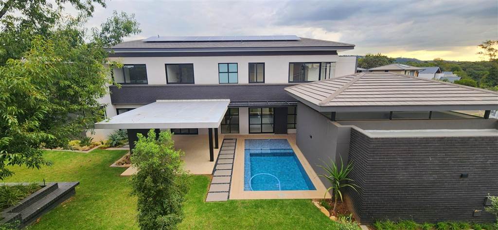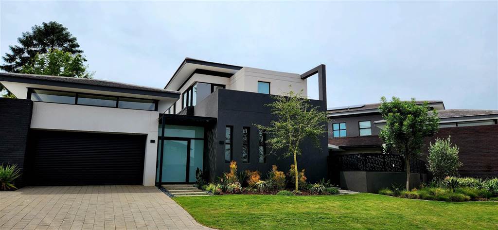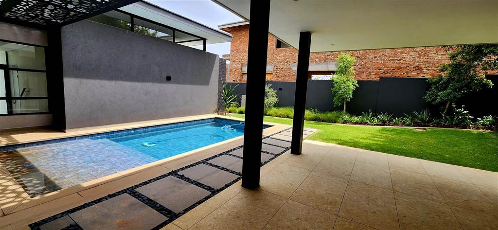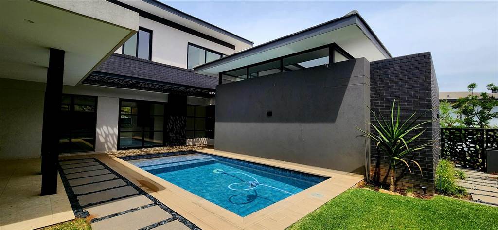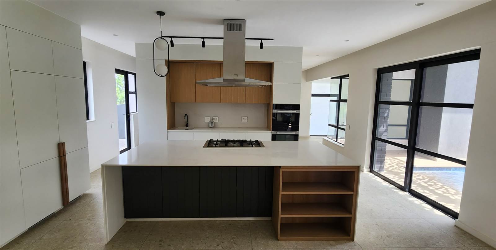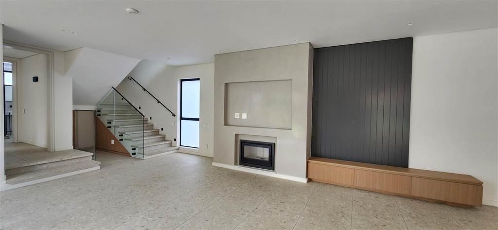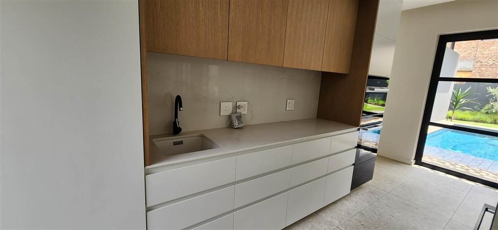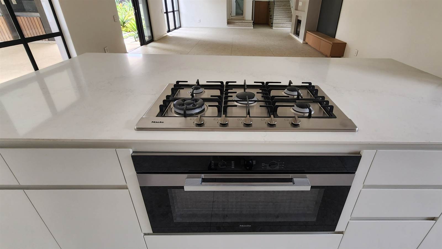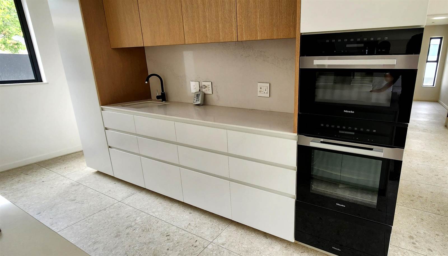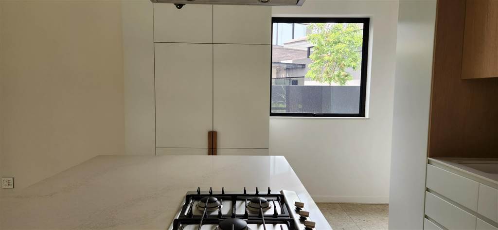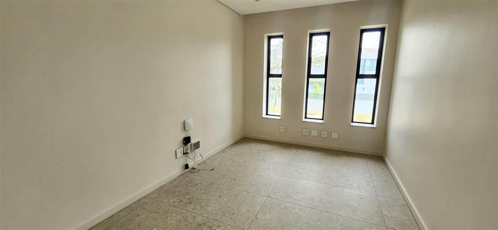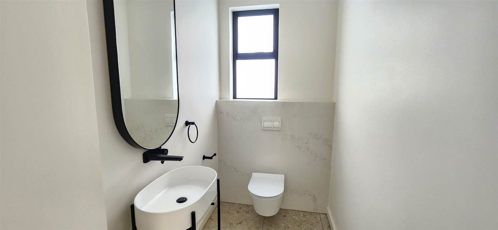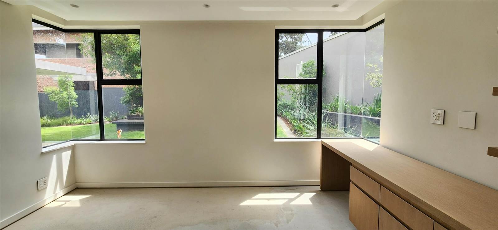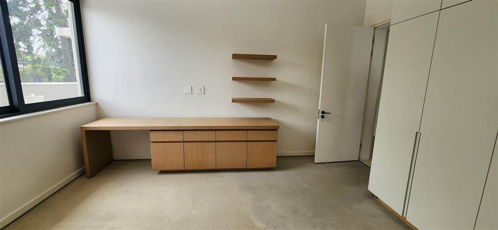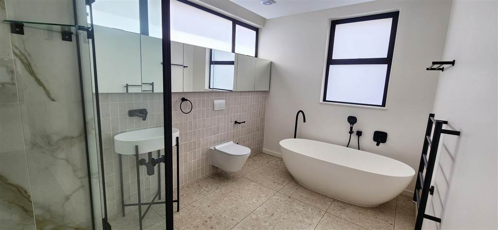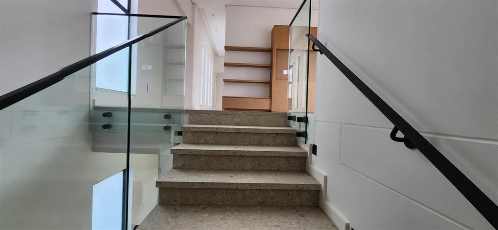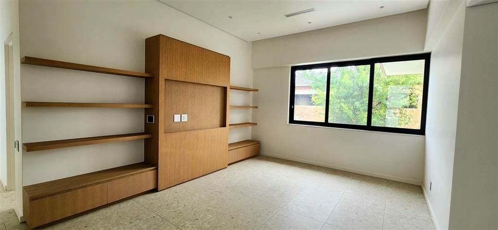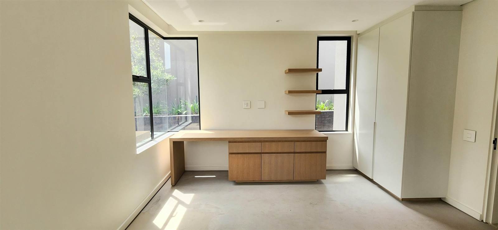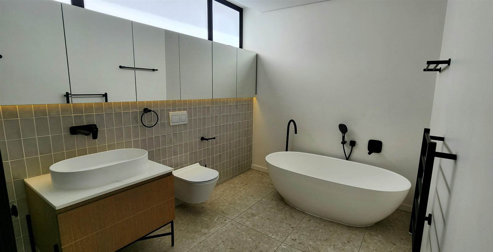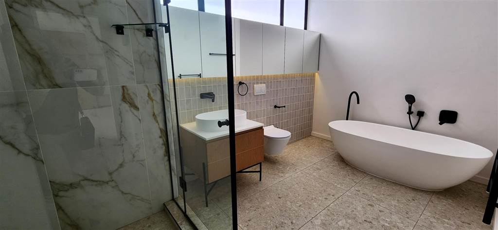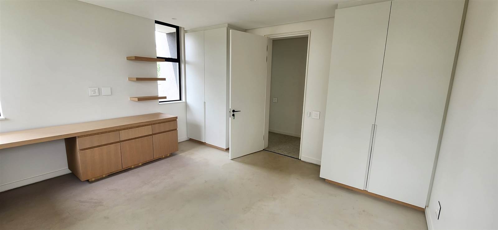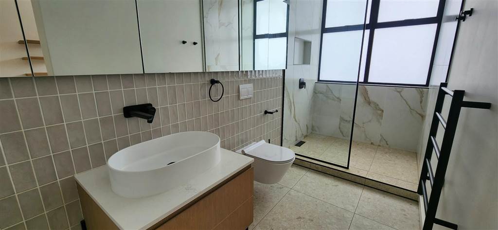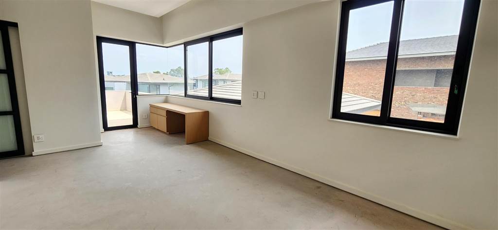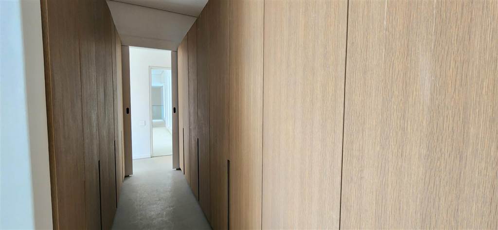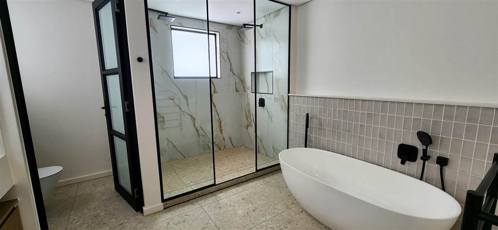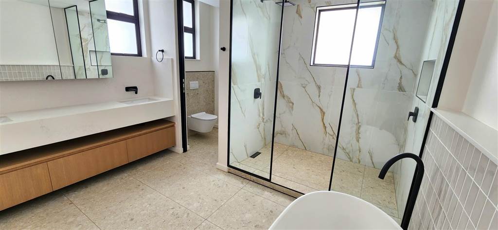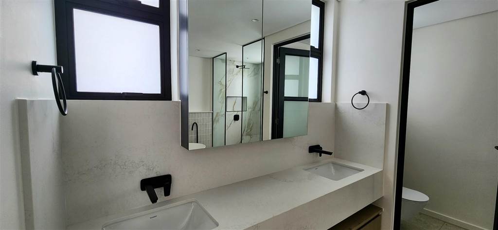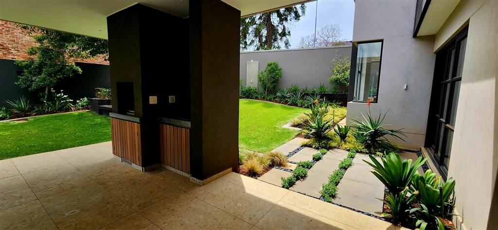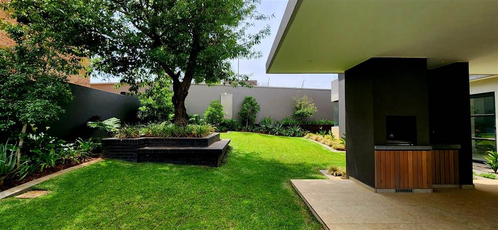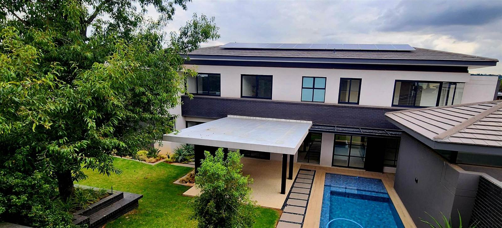4 Bed House in Linksfield
R 15 000 000
NEIGHBOURHOOD - BESPOKE FAMILY HOME
NO TRANSFER DUTY
This architectural masterpiece is situated in the desired Neighbourhood lifestyle and security estate. With all the best schools and amenities, like Huddle Park and Neighbourhood Square on its doorstep, this type of living is unparalleled in Johannesburg.
Entering the home the entrance hall leads to a vast open plan living area with a magnificent feature wood-burning fireplace and staircase. Flooring is high quality Italian porcelain and architectural features in glass and laser cut metalwork are abundant. The openness of the stacking glass doors gives you a feeling of being one with the garden, and leading off from this area is a spacious undercover patio and braai area. The pool is situated adjacent to this outdoor entertainment area and enveloped by a magnificent landscaped garden.
The kitchen is minimalist with white cabinetry, and accents of wood. Quartz surfaces add to the uncluttered finish, whilst appliances like fridges are integrated into the cabinetry. All kitchen appliances in the kitchen and scullery are Miele'', and this kitchen is any foodies dream.
The ground floor also offers a study, guest bathroom, as well as a large guest bedroom with full bathroom en-suite facilities.
Moving up to the first floor, a large pajama lounge with built in cabinetry greets you. To the one side, a bedroom with full bathroom, and the second bedroom on the other side also boasts an en-suite. Flooring in the bedrooms have been left for the new home owners'' preference.
The Main Bedroom is volumous, and leads off onto a balcony with uninterrupted view of the sunsets over the golf course. The Main bathroom has a double amenities and freestanding feature bath. The dressing room has an impressive amount of cupboard space, and has features like LED lighting when opening the doors to make finding your outfit seamless.
The home is exceptional in every sense of the word. Interior lighting is sublime, and features like ducted air-conditioning add to quality of finishes in a home of this calibre, giving you the option of preferred interior temperatures. The home also has backup power, with 12 solar panels, and a 5.5Kw hybrid inverter. Geysers are a combined heat pump and gas system, and there is also a water back-up in the form of 1000 litre water tanks. The home also boasts an alarm system, automated irrigation and staff accommodation with a private entrance.
If quality is what appeals to you, then this master-built home is a must on your viewing list!
