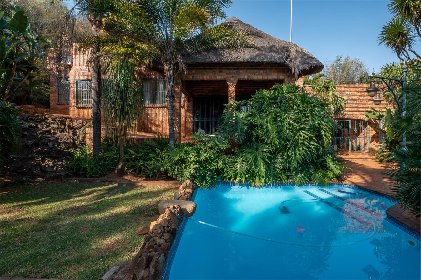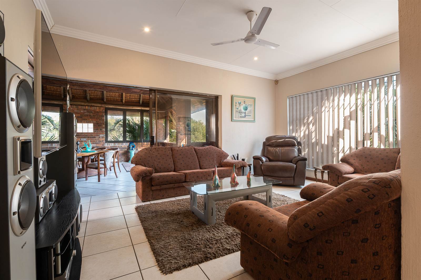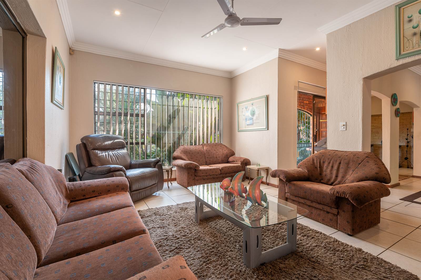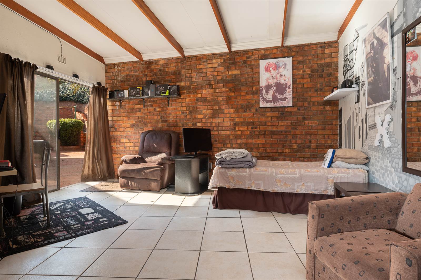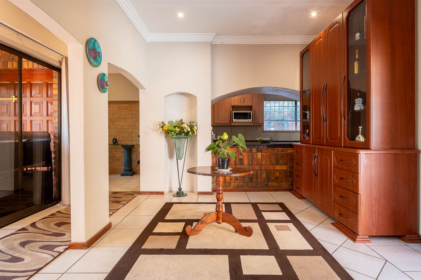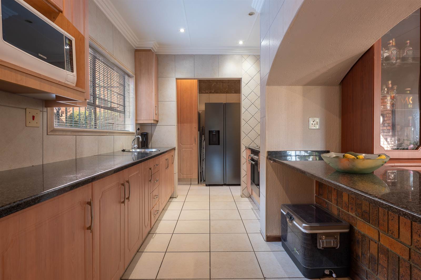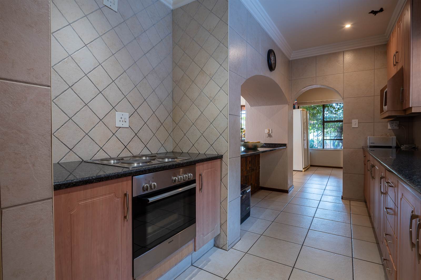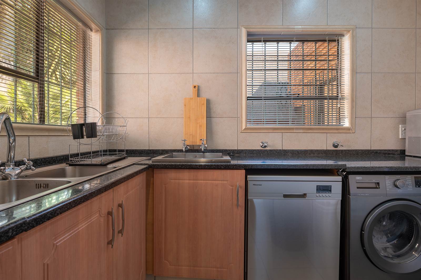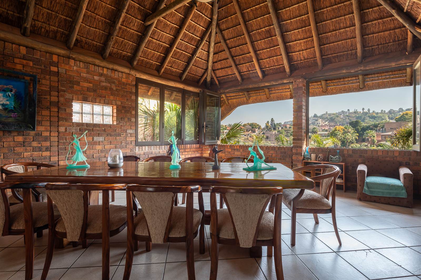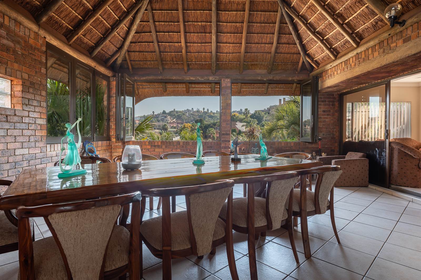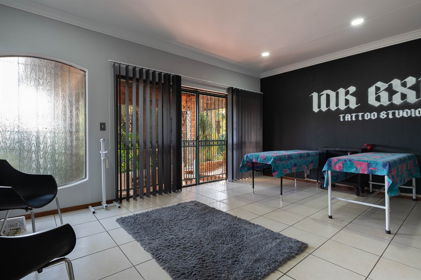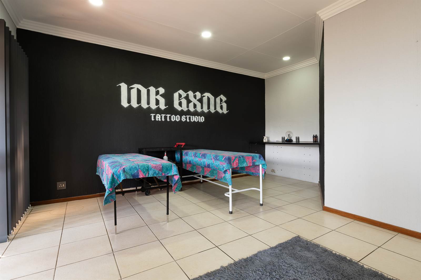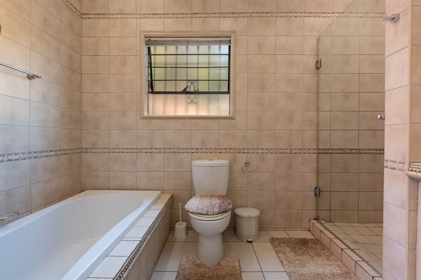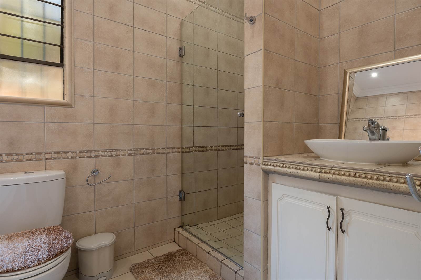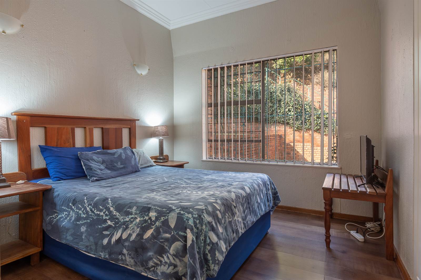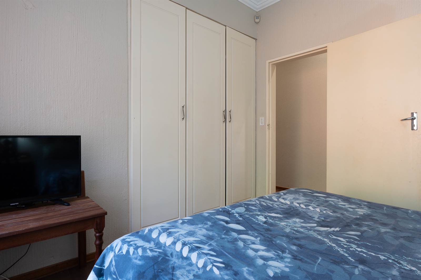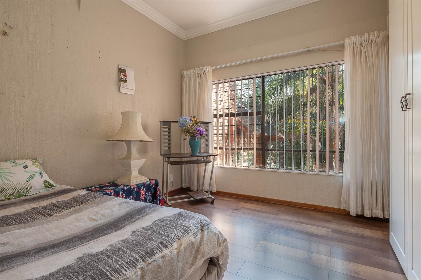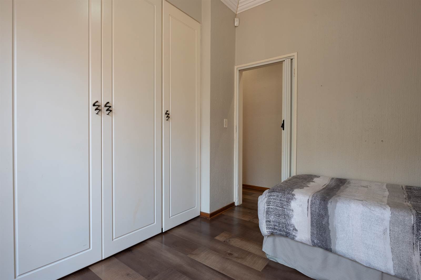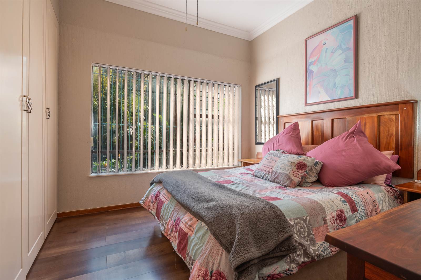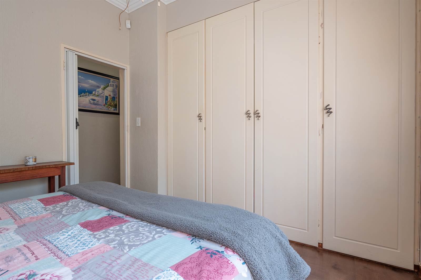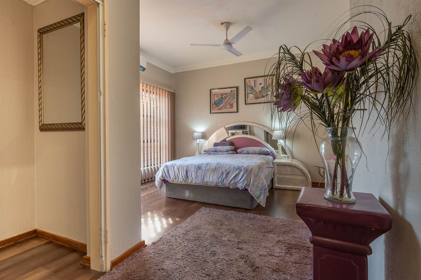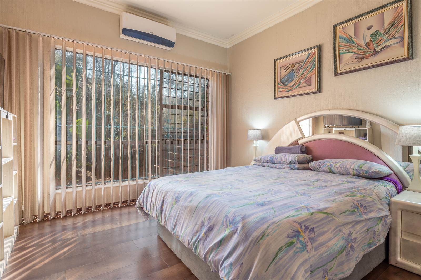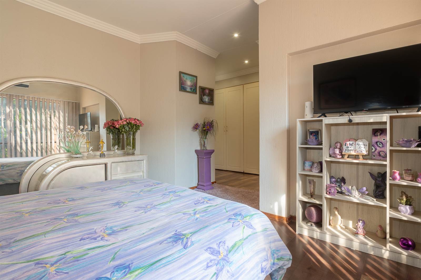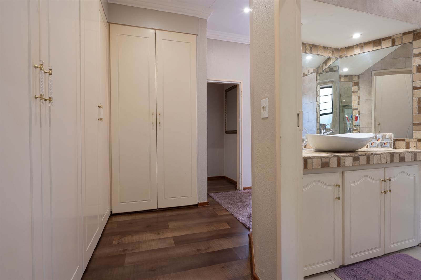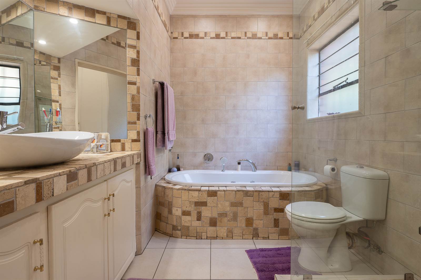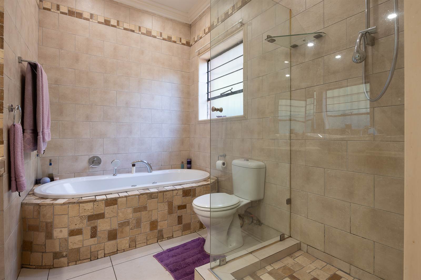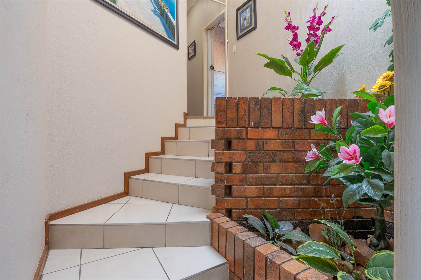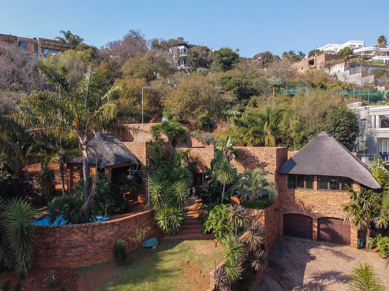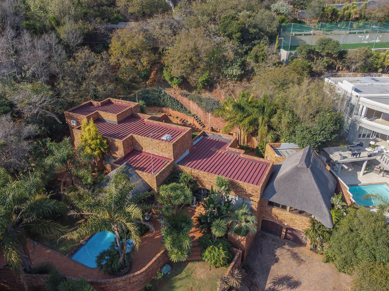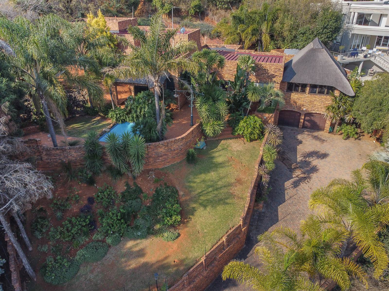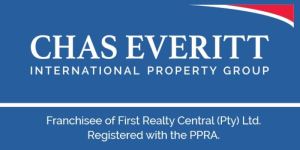4 Bedroom Facebrick House For Sale in Boomed Off Bassonia
Upmarket, Sophisticated, Low Cost Maintenance, Family Home!!
This exquisite family home is well set in a popular, boomed off street in the middle of Bassonia with stunning views. As you enter your beautiful, sunlit home, you are welcomed by tiled flooring in the family areas, and wooden laminated flooring in the passage and bedrooms that offers practical living.
Your spacious lounge offers a feeling of cosiness, and leads to your thatched family / entertainment room enclosed with stack windows that offer panoramic views and allow the fresh summer breeze to engulf you while you relax and entertain visitors.
Adjoining, is your work from home study that offers precious quiet from the rest of the home.
Your top quality kitchen is fully fitted with ample cupboards, granite tops, stove, eye level electric oven, and a separate scullery fitted with wash basin and ample space for all your appliances.
Steps lead you up to the main house, starting with your studio that offers further work from home opportunity, or a 5th bedroom that overlooks the sparkling pool and front garden that offers a large variety of fauna and flora. Your 4 main bedrooms lead off the main passage and are all spacious with ample built-in cupboards.
Your large, stunning main bedroom has a full main-ensuite bathroom that is accessed through walk-in cupboards, while a separate, full 2nd bathroom services the remaining bedrooms.
Other features on offer are a domestic quarters that can be converted into a flatlet as it has its own, separate entrance. Fibre offers access to the digital world. An inverter is an optional extra, and powers most of the home except some major appliances.
Your parking is through a double automated garage, with ample parking space provided on the beautifully paved driveway behind the remote entrance gate.
Your stunning home is well secured with high walls, electric fencing, and an alarm system, and is well located in the heart of Bassonia accessed through security controlled boom gates, close to all amenities and major roads that connect Joburg South to the rest of Gauteng.
Don''t miss out on your next dream home - call now for an exclusive, private viewing!!!
*Extreme care has been taken to ensure that all representations contained in this advertisement are accurate and is provided on an as is basis with no guarantees whatsoever. The representations herein has not been compiled to meet a Purchasers individual requirements and it remains the Purchasers sole responsibility to inspect the property duly prior to entering into any purchase agreement. The representations herein does not constitute the terms of sale as the images and descriptions are merely indicative. Chas Everitt assumes no responsibility for any errors and we reserve the right to correct/change/update the advert at any time without prior notice.*
